Bathroom with a Claw-foot Bath and Light Hardwood Flooring Ideas and Designs
Refine by:
Budget
Sort by:Popular Today
1 - 20 of 291 photos
Item 1 of 3

We added a roll top bath, wall hung basin, tongue & groove panelling, bespoke Roman blinds & a cast iron radiator to the top floor master suite in our Cotswolds Cottage project. Interior Design by Imperfect Interiors
Armada Cottage is available to rent at www.armadacottagecotswolds.co.uk
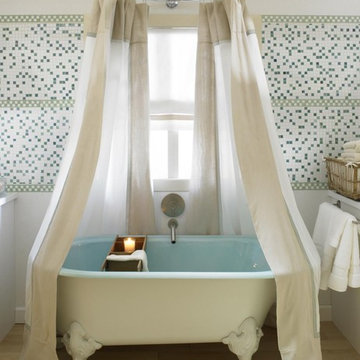
Country Home Magazine
This is an example of a country bathroom in Boston with a claw-foot bath, multi-coloured tiles, mosaic tiles and light hardwood flooring.
This is an example of a country bathroom in Boston with a claw-foot bath, multi-coloured tiles, mosaic tiles and light hardwood flooring.
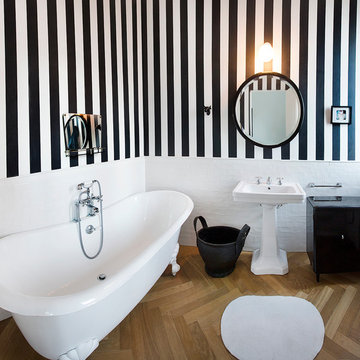
Photo of a traditional bathroom in Milan with a pedestal sink, multi-coloured walls, light hardwood flooring and a claw-foot bath.
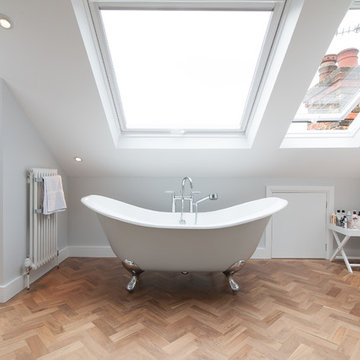
Overview
Dormer loft conversion.
The Brief
Our client wanted a master bedroom with lots of simple wardrobe space, a vanity area and bathroom.
Our Solution
We’ve enjoyed working on a loft or two over the years. In fact, we cut our teeth working with loft conversion company for many years – honing our understanding of the technical and spatial jigsaw of loft design.
The aesthetic was for a crisp external treatment with feature glazing to bring in lots of light, use the view and avoid the ‘big ugly box’ syndrome that affects most loft design.
We worked through several layout options before getting planning and building control in place for our client.
An amazing parquet floor and well-placed bathroom furniture make this loft stand out, our client hopes to add a complementary ground floor extension in future to complete the overhaul of this 1930’s semi.
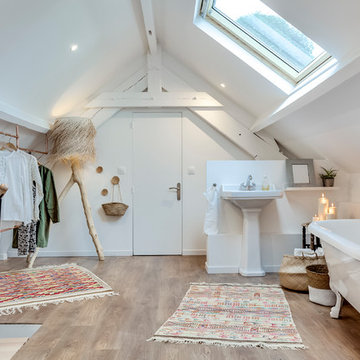
Gilles de Caevel
Design ideas for a medium sized rural shower room bathroom in Paris with a claw-foot bath, white walls, a pedestal sink, brown floors and light hardwood flooring.
Design ideas for a medium sized rural shower room bathroom in Paris with a claw-foot bath, white walls, a pedestal sink, brown floors and light hardwood flooring.
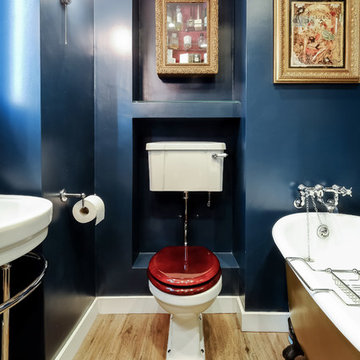
Paul Demuth
Small eclectic family bathroom in Sussex with freestanding cabinets, medium wood cabinets, a claw-foot bath, a two-piece toilet, blue walls, light hardwood flooring and a pedestal sink.
Small eclectic family bathroom in Sussex with freestanding cabinets, medium wood cabinets, a claw-foot bath, a two-piece toilet, blue walls, light hardwood flooring and a pedestal sink.

The Johnson-Thompson House, built c. 1750, has the distinct title as being the oldest structure in Winchester. Many alterations were made over the years to keep up with the times, but most recently it had the great fortune to get just the right family who appreciated and capitalized on its legacy. From the newly installed pine floors with cut, hand driven nails to the authentic rustic plaster walls, to the original timber frame, this 300 year old Georgian farmhouse is a masterpiece of old and new. Together with the homeowners and Cummings Architects, Windhill Builders embarked on a journey to salvage all of the best from this home and recreate what had been lost over time. To celebrate its history and the stories within, rooms and details were preserved where possible, woodwork and paint colors painstakingly matched and blended; the hall and parlor refurbished; the three run open string staircase lovingly restored; and details like an authentic front door with period hinges masterfully created. To accommodate its modern day family an addition was constructed to house a brand new, farmhouse style kitchen with an oversized island topped with reclaimed oak and a unique backsplash fashioned out of brick that was sourced from the home itself. Bathrooms were added and upgraded, including a spa-like retreat in the master bath, but include features like a claw foot tub, a niche with exposed brick and a magnificent barn door, as nods to the past. This renovation is one for the history books!
Eric Roth
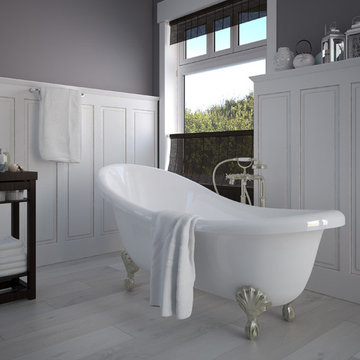
Large victorian ensuite bathroom in Philadelphia with raised-panel cabinets, white cabinets, a claw-foot bath, grey walls, light hardwood flooring and grey floors.

Large Moroccan Fish Scales – 1036W Bluegrass
Photos by Studio Grey Design
Large rustic ensuite bathroom in Minneapolis with louvered cabinets, dark wood cabinets, an alcove shower, a one-piece toilet, green tiles, ceramic tiles, blue walls, light hardwood flooring, an integrated sink, solid surface worktops, a claw-foot bath, brown floors and a hinged door.
Large rustic ensuite bathroom in Minneapolis with louvered cabinets, dark wood cabinets, an alcove shower, a one-piece toilet, green tiles, ceramic tiles, blue walls, light hardwood flooring, an integrated sink, solid surface worktops, a claw-foot bath, brown floors and a hinged door.
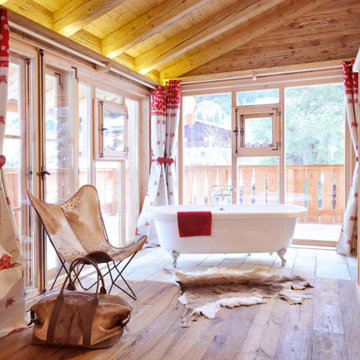
Günter Standl
Photo of a rustic bathroom in Other with a claw-foot bath and light hardwood flooring.
Photo of a rustic bathroom in Other with a claw-foot bath and light hardwood flooring.
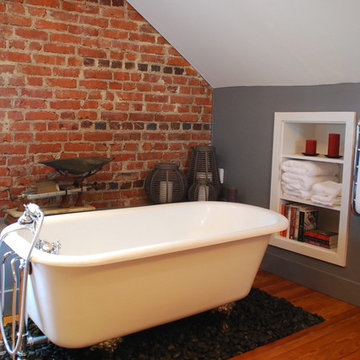
After removing old sheet paneling, we exposed the original brick walls on the gable end of the home. Once we refinished the 1922-installed pine flooring, the warmth of the room came through. Steven Berson
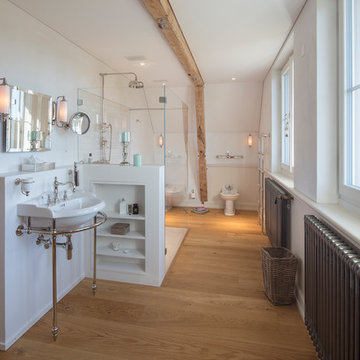
Inspiration for a medium sized contemporary shower room bathroom in Munich with a claw-foot bath, a built-in shower, a wall mounted toilet, white tiles, white walls, light hardwood flooring, a console sink, brown floors and a sliding door.
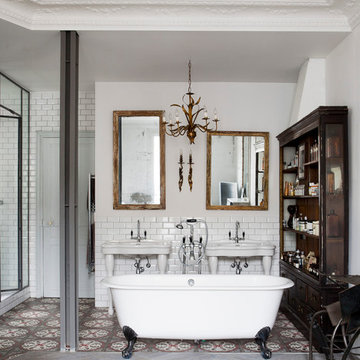
Inspiration for a large eclectic ensuite bathroom in Paris with a claw-foot bath, white tiles, metro tiles, white walls, light hardwood flooring, a console sink and a corner shower.
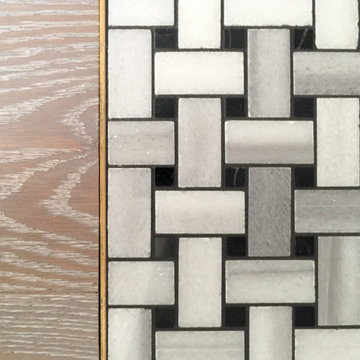
Small industrial ensuite bathroom in New York with flat-panel cabinets, white cabinets, a claw-foot bath, a wall mounted toilet, white tiles, ceramic tiles, white walls, light hardwood flooring, a built-in sink, grey floors, a shower curtain, white worktops, a wall niche, a single sink and a floating vanity unit.
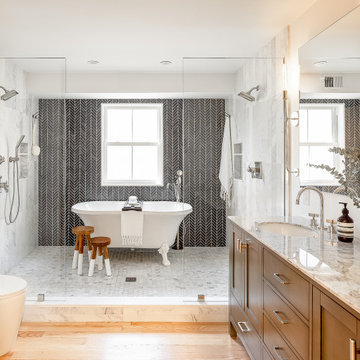
Photo of a classic wet room bathroom in Providence with shaker cabinets, medium wood cabinets, a claw-foot bath, black and white tiles, mosaic tiles, white walls, light hardwood flooring, a submerged sink, beige floors, an open shower, grey worktops, double sinks and a built in vanity unit.
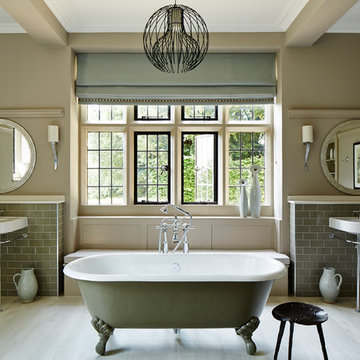
Inspiration for a medium sized classic ensuite bathroom in London with grey tiles, metro tiles, a claw-foot bath, a shower/bath combination, beige walls, light hardwood flooring, a console sink, beige floors and an open shower.
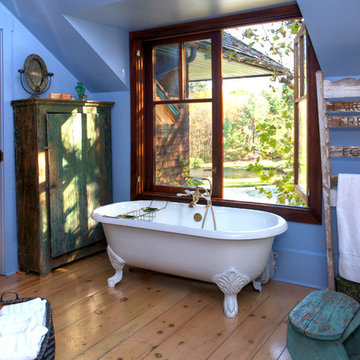
This is an example of a rustic bathroom in New York with distressed cabinets, a claw-foot bath, light hardwood flooring and blue walls.

With expansive fields and beautiful farmland surrounding it, this historic farmhouse celebrates these views with floor-to-ceiling windows from the kitchen and sitting area. Originally constructed in the late 1700’s, the main house is connected to the barn by a new addition, housing a master bedroom suite and new two-car garage with carriage doors. We kept and restored all of the home’s existing historic single-pane windows, which complement its historic character. On the exterior, a combination of shingles and clapboard siding were continued from the barn and through the new addition.
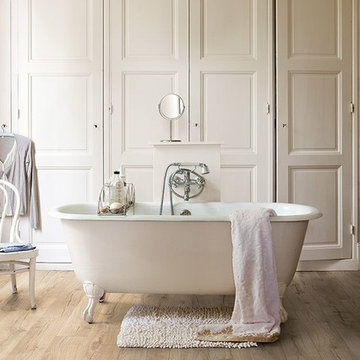
Photo of a traditional bathroom in London with raised-panel cabinets, white cabinets, a claw-foot bath, beige walls and light hardwood flooring.
Bathroom with a Claw-foot Bath and Light Hardwood Flooring Ideas and Designs
1
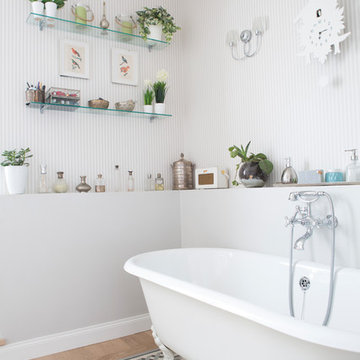

 Shelves and shelving units, like ladder shelves, will give you extra space without taking up too much floor space. Also look for wire, wicker or fabric baskets, large and small, to store items under or next to the sink, or even on the wall.
Shelves and shelving units, like ladder shelves, will give you extra space without taking up too much floor space. Also look for wire, wicker or fabric baskets, large and small, to store items under or next to the sink, or even on the wall.  The sink, the mirror, shower and/or bath are the places where you might want the clearest and strongest light. You can use these if you want it to be bright and clear. Otherwise, you might want to look at some soft, ambient lighting in the form of chandeliers, short pendants or wall lamps. You could use accent lighting around your bath in the form to create a tranquil, spa feel, as well.
The sink, the mirror, shower and/or bath are the places where you might want the clearest and strongest light. You can use these if you want it to be bright and clear. Otherwise, you might want to look at some soft, ambient lighting in the form of chandeliers, short pendants or wall lamps. You could use accent lighting around your bath in the form to create a tranquil, spa feel, as well. 