Bathroom with a Double Shower and a Submerged Sink Ideas and Designs
Refine by:
Budget
Sort by:Popular Today
41 - 60 of 16,656 photos
Item 1 of 3
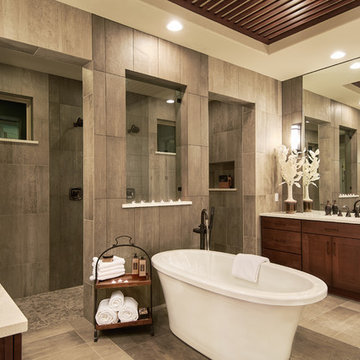
This beautiful detached tub and open shower layout makes for the most stylish, modern, yet practical master bathroom design.
Inspiration for a classic ensuite bathroom in Austin with shaker cabinets, medium wood cabinets, a freestanding bath, a double shower, grey tiles, a submerged sink, grey floors, an open shower and beige worktops.
Inspiration for a classic ensuite bathroom in Austin with shaker cabinets, medium wood cabinets, a freestanding bath, a double shower, grey tiles, a submerged sink, grey floors, an open shower and beige worktops.
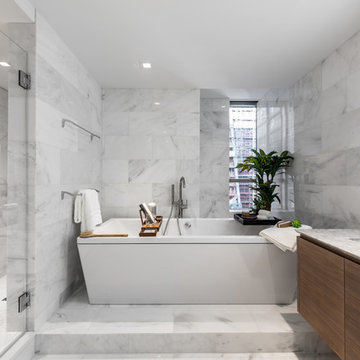
Master bathroom with large shower, free standing soaking tub, floor-to-ceiling marble wall tile, marble tile floor, custom floating walnut double vanity, recessed medicine cabinets with integral lighting, and wall-mounted Lefroy Brooks faucets and accessories.
Photo credit: Alan Tansey
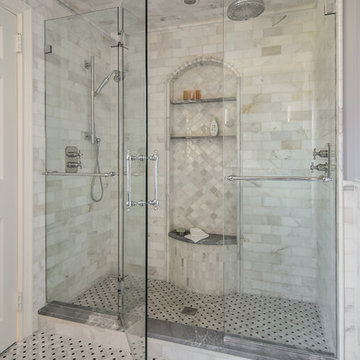
Our client in South Orange's Montrose Park Historic District was looking for an updated master bath and family room bath. This photo shows the large shower filled with Carrera marble in subway and arabesque patterns. The shower is also complete with a shaving bench, arched niche, rainhead showerhead and handheld sprayer.. Photo by InHouse Photography.
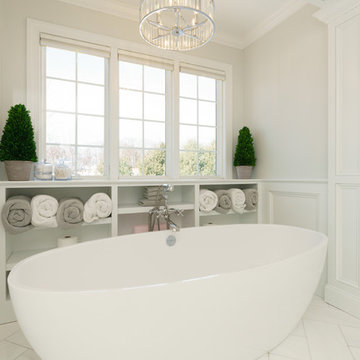
These West Chester, PA, homeowners were looking something new in their master bathroom and his and her's walk in closets. The original space was too segmented and enclosed. So we re-configured and renovated the two water closets, main bathroom area, and two walk in closets. The new spaces are bright, open, and contemporary, featuring Calcutta marble, a soaking tub alcove with built-in shelves and custom millwork,a large marble shower with body jets and multiple shower heads, and custom cabinetry and shelving, and a make up desk in the walk in closets.
RUDLOFF Custom Builders has won Best of Houzz for Customer Service in 2014, 2015 2016 and 2017. We also were voted Best of Design in 2016, 2017 and 2018, which only 2% of professionals receive. Rudloff Custom Builders has been featured on Houzz in their Kitchen of the Week, What to Know About Using Reclaimed Wood in the Kitchen as well as included in their Bathroom WorkBook article. We are a full service, certified remodeling company that covers all of the Philadelphia suburban area. This business, like most others, developed from a friendship of young entrepreneurs who wanted to make a difference in their clients’ lives, one household at a time. This relationship between partners is much more than a friendship. Edward and Stephen Rudloff are brothers who have renovated and built custom homes together paying close attention to detail. They are carpenters by trade and understand concept and execution. RUDLOFF CUSTOM BUILDERS will provide services for you with the highest level of professionalism, quality, detail, punctuality and craftsmanship, every step of the way along our journey together.
Specializing in residential construction allows us to connect with our clients early on in the design phase to ensure that every detail is captured as you imagined. One stop shopping is essentially what you will receive with RUDLOFF CUSTOM BUILDERS from design of your project to the construction of your dreams, executed by on-site project managers and skilled craftsmen. Our concept, envision our client’s ideas and make them a reality. Our mission; CREATING LIFETIME RELATIONSHIPS BUILT ON TRUST AND INTEGRITY.
Photo Credit: JMB Photoworks
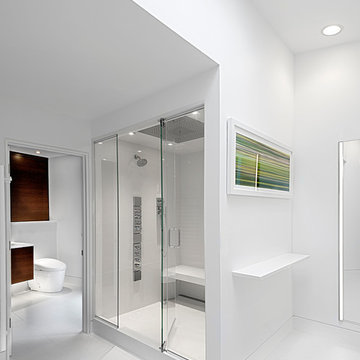
Contemporary white bathroom with large shower, multi temperature and steam controls, 36 inch rain shower head, glass doors.
Norman Sizemore-photographer

We gave this rather dated farmhouse some dramatic upgrades that brought together the feminine with the masculine, combining rustic wood with softer elements. In terms of style her tastes leaned toward traditional and elegant and his toward the rustic and outdoorsy. The result was the perfect fit for this family of 4 plus 2 dogs and their very special farmhouse in Ipswich, MA. Character details create a visual statement, showcasing the melding of both rustic and traditional elements without too much formality. The new master suite is one of the most potent examples of the blending of styles. The bath, with white carrara honed marble countertops and backsplash, beaded wainscoting, matching pale green vanities with make-up table offset by the black center cabinet expand function of the space exquisitely while the salvaged rustic beams create an eye-catching contrast that picks up on the earthy tones of the wood. The luxurious walk-in shower drenched in white carrara floor and wall tile replaced the obsolete Jacuzzi tub. Wardrobe care and organization is a joy in the massive walk-in closet complete with custom gliding library ladder to access the additional storage above. The space serves double duty as a peaceful laundry room complete with roll-out ironing center. The cozy reading nook now graces the bay-window-with-a-view and storage abounds with a surplus of built-ins including bookcases and in-home entertainment center. You can’t help but feel pampered the moment you step into this ensuite. The pantry, with its painted barn door, slate floor, custom shelving and black walnut countertop provide much needed storage designed to fit the family’s needs precisely, including a pull out bin for dog food. During this phase of the project, the powder room was relocated and treated to a reclaimed wood vanity with reclaimed white oak countertop along with custom vessel soapstone sink and wide board paneling. Design elements effectively married rustic and traditional styles and the home now has the character to match the country setting and the improved layout and storage the family so desperately needed. And did you see the barn? Photo credit: Eric Roth

Design ideas for an expansive midcentury ensuite bathroom in Portland with flat-panel cabinets, a freestanding bath, a double shower, white walls, porcelain flooring, a submerged sink, engineered stone worktops, grey floors, a hinged door and medium wood cabinets.
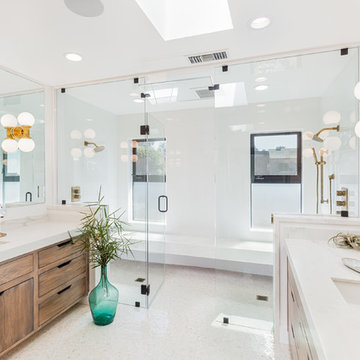
Photo of a contemporary ensuite bathroom in San Diego with flat-panel cabinets, dark wood cabinets, a double shower, white walls, a submerged sink, white floors and a hinged door.
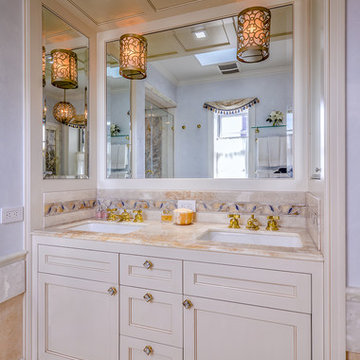
This is an example of a classic ensuite bathroom in New York with recessed-panel cabinets, beige cabinets, a corner bath, a double shower, a one-piece toilet, multi-coloured tiles, marble tiles, blue walls, marble flooring, a submerged sink, onyx worktops, multi-coloured floors and a hinged door.
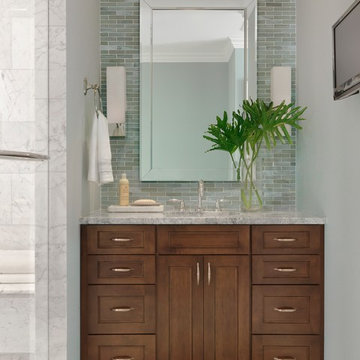
Photo of a large classic ensuite bathroom in St Louis with beaded cabinets, dark wood cabinets, a double shower, a one-piece toilet, grey tiles, marble tiles, grey walls, limestone flooring, a submerged sink, granite worktops, grey floors and a hinged door.

James Florio & Kyle Duetmeyer
Medium sized modern ensuite bathroom in Denver with flat-panel cabinets, black cabinets, a double shower, a one-piece toilet, black tiles, slate tiles, grey walls, porcelain flooring, a submerged sink, solid surface worktops, black floors and a hinged door.
Medium sized modern ensuite bathroom in Denver with flat-panel cabinets, black cabinets, a double shower, a one-piece toilet, black tiles, slate tiles, grey walls, porcelain flooring, a submerged sink, solid surface worktops, black floors and a hinged door.
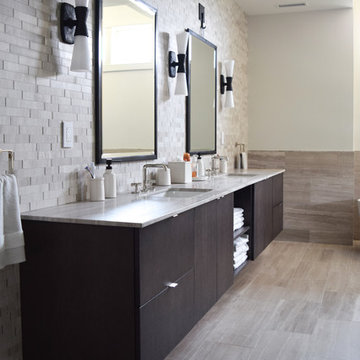
This is an example of a large coastal ensuite bathroom in New York with flat-panel cabinets, dark wood cabinets, a freestanding bath, a double shower, stone tiles, a submerged sink and engineered stone worktops.

The master bathroom is designed with muted tones for a warm, relaxing atmosphere. The large double vanity provides generous space for storage and dressing. The shower is designed with double wall mounted shower heads and one overhead rain shower. A large soaking tub looks out over the private back yard.
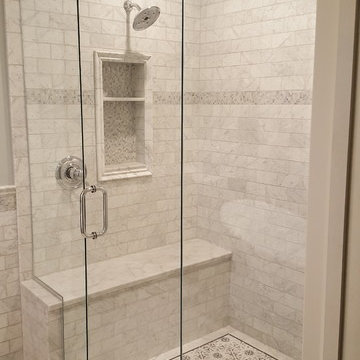
Large classic ensuite bathroom in Detroit with freestanding cabinets, dark wood cabinets, a claw-foot bath, a double shower, a two-piece toilet, grey tiles, marble tiles, grey walls, marble flooring, a submerged sink, marble worktops, grey floors and a hinged door.
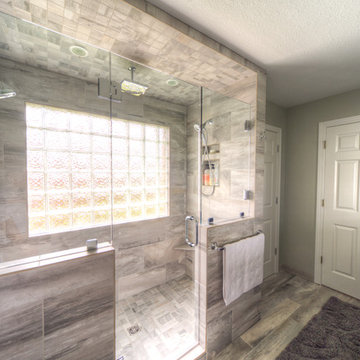
Design ideas for a large contemporary ensuite bathroom in Other with porcelain tiles, a submerged sink, engineered stone worktops, flat-panel cabinets, dark wood cabinets, a double shower, multi-coloured tiles, grey walls and porcelain flooring.

Inspiration for a large contemporary ensuite bathroom in Chicago with flat-panel cabinets, white cabinets, a double shower, white tiles, a submerged sink, a hinged door, marble tiles, multi-coloured walls, porcelain flooring, concrete worktops and grey floors.
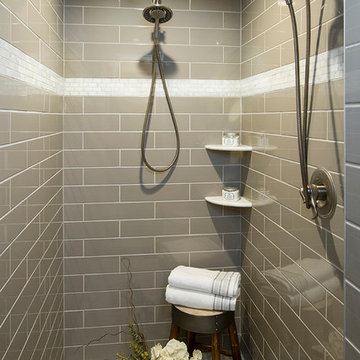
Building Design, Plans, and Interior Finishes by: Fluidesign Studio I Builder: Structural Dimensions Inc. I Photographer: Seth Benn Photography
Photo of a medium sized classic ensuite bathroom in Minneapolis with freestanding cabinets, grey cabinets, a double shower, a two-piece toilet, grey tiles, metro tiles, white walls, mosaic tile flooring, a submerged sink and marble worktops.
Photo of a medium sized classic ensuite bathroom in Minneapolis with freestanding cabinets, grey cabinets, a double shower, a two-piece toilet, grey tiles, metro tiles, white walls, mosaic tile flooring, a submerged sink and marble worktops.

This original Master Bathroom was a room bursting at the seams with plate glass mirrors and baby pink carpet! The owner wanted a more sophisticated, transitionally styled space with a better functional lay-out then the previous space provided. The bathroom space was part of an entire Master Suite renovation that was gutted down to the studs and rebuilt piece by piece. The plumbing was all rearranged to allow for a separate toilet rooms, a freestanding soaking bathtub as well as separate vanities for ‘His’ and ‘Her’ and a large, shared steam shower. New windows fill the entire wall around the bathtub providing an abundance of natural daylight while hidden LED lights accent the mirrors when desired. Marble subway tile was chosen for the walls along with complementary, large marble floor tiles for a classic and timeless look. Custom vanities were designed with function in mind providing the homeowner various storage zones, some even hidden behind the vanity mirrors! The shared steam shower has marble walls, ceiling and floor and is accented by marble mosaic tiles. A marble bench seat and brackets, milled out of slab material to match the bathroom counters, provide the homeowners a place to relax when utilizing the steam function. His and Her shower heads and controls finish out the space.

Images by Eagle Photography
Mary Ann Thompson - Designer
Capital Kitchen and Bath - Remodeler
This is an example of a medium sized classic ensuite bathroom in Other with beaded cabinets, white cabinets, a double shower, porcelain tiles, brown walls, porcelain flooring, a submerged sink, beige floors, grey tiles, marble worktops and a sliding door.
This is an example of a medium sized classic ensuite bathroom in Other with beaded cabinets, white cabinets, a double shower, porcelain tiles, brown walls, porcelain flooring, a submerged sink, beige floors, grey tiles, marble worktops and a sliding door.
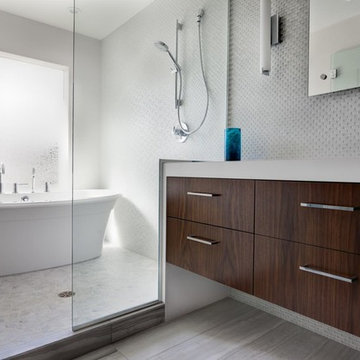
Modern Master Bath Suite with shower and tub enclosure for wet area. Floating rift wood cabinets with water fall quartz countertops
This is an example of a small classic ensuite bathroom in Dallas with flat-panel cabinets, dark wood cabinets, a freestanding bath, a double shower, a two-piece toilet, white tiles, stone tiles, white walls, mosaic tile flooring, a submerged sink, engineered stone worktops, grey floors and an open shower.
This is an example of a small classic ensuite bathroom in Dallas with flat-panel cabinets, dark wood cabinets, a freestanding bath, a double shower, a two-piece toilet, white tiles, stone tiles, white walls, mosaic tile flooring, a submerged sink, engineered stone worktops, grey floors and an open shower.
Bathroom with a Double Shower and a Submerged Sink Ideas and Designs
3

 Shelves and shelving units, like ladder shelves, will give you extra space without taking up too much floor space. Also look for wire, wicker or fabric baskets, large and small, to store items under or next to the sink, or even on the wall.
Shelves and shelving units, like ladder shelves, will give you extra space without taking up too much floor space. Also look for wire, wicker or fabric baskets, large and small, to store items under or next to the sink, or even on the wall.  The sink, the mirror, shower and/or bath are the places where you might want the clearest and strongest light. You can use these if you want it to be bright and clear. Otherwise, you might want to look at some soft, ambient lighting in the form of chandeliers, short pendants or wall lamps. You could use accent lighting around your bath in the form to create a tranquil, spa feel, as well.
The sink, the mirror, shower and/or bath are the places where you might want the clearest and strongest light. You can use these if you want it to be bright and clear. Otherwise, you might want to look at some soft, ambient lighting in the form of chandeliers, short pendants or wall lamps. You could use accent lighting around your bath in the form to create a tranquil, spa feel, as well. 