Bathroom with a Double Shower and an Enclosed Toilet Ideas and Designs
Refine by:
Budget
Sort by:Popular Today
61 - 80 of 1,038 photos
Item 1 of 3

Complete update on this 'builder-grade' 1990's primary bathroom - not only to improve the look but also the functionality of this room. Such an inspiring and relaxing space now ...

Design ideas for a large classic ensuite bathroom in DC Metro with flat-panel cabinets, white cabinets, a double shower, white walls, a submerged sink, a hinged door, white worktops, an enclosed toilet, a built in vanity unit, a drop ceiling, beige floors, multi-coloured tiles, ceramic tiles, ceramic flooring, engineered stone worktops and double sinks.
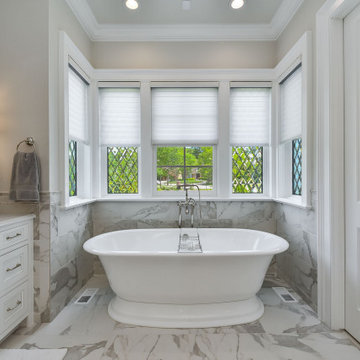
Design ideas for a large classic ensuite bathroom in Chicago with flat-panel cabinets, white cabinets, a double shower, a one-piece toilet, white tiles, porcelain tiles, white walls, marble flooring, a submerged sink, engineered stone worktops, white floors, a hinged door, white worktops, an enclosed toilet, double sinks, a built in vanity unit, a vaulted ceiling and wainscoting.
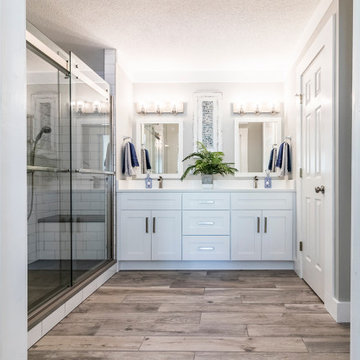
Professional Home Improvement, Inc., Lawrenceville, Georgia, 2020 Regional CotY Award Winner, Residential Bath Under $25,000
Design ideas for a farmhouse ensuite bathroom in Atlanta with shaker cabinets, white cabinets, a double shower, a one-piece toilet, white tiles, ceramic tiles, grey walls, wood-effect flooring, a submerged sink, engineered stone worktops, beige floors, a sliding door, white worktops, an enclosed toilet, double sinks and a built in vanity unit.
Design ideas for a farmhouse ensuite bathroom in Atlanta with shaker cabinets, white cabinets, a double shower, a one-piece toilet, white tiles, ceramic tiles, grey walls, wood-effect flooring, a submerged sink, engineered stone worktops, beige floors, a sliding door, white worktops, an enclosed toilet, double sinks and a built in vanity unit.
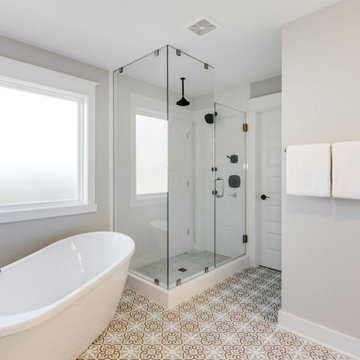
Richmond Hill Design + Build brings you this gorgeous American four-square home, crowned with a charming, black metal roof in Richmond’s historic Ginter Park neighborhood! Situated on a .46 acre lot, this craftsman-style home greets you with double, 8-lite front doors and a grand, wrap-around front porch. Upon entering the foyer, you’ll see the lovely dining room on the left, with crisp, white wainscoting and spacious sitting room/study with French doors to the right. Straight ahead is the large family room with a gas fireplace and flanking 48” tall built-in shelving. A panel of expansive 12’ sliding glass doors leads out to the 20’ x 14’ covered porch, creating an indoor/outdoor living and entertaining space. An amazing kitchen is to the left, featuring a 7’ island with farmhouse sink, stylish gold-toned, articulating faucet, two-toned cabinetry, soft close doors/drawers, quart countertops and premium Electrolux appliances. Incredibly useful butler’s pantry, between the kitchen and dining room, sports glass-front, upper cabinetry and a 46-bottle wine cooler. With 4 bedrooms, 3-1/2 baths and 5 walk-in closets, space will not be an issue. The owner’s suite has a freestanding, soaking tub, large frameless shower, water closet and 2 walk-in closets, as well a nice view of the backyard. Laundry room, with cabinetry and counter space, is conveniently located off of the classic central hall upstairs. Three additional bedrooms, all with walk-in closets, round out the second floor, with one bedroom having attached full bath and the other two bedrooms sharing a Jack and Jill bath. Lovely hickory wood floors, upgraded Craftsman trim package and custom details throughout!
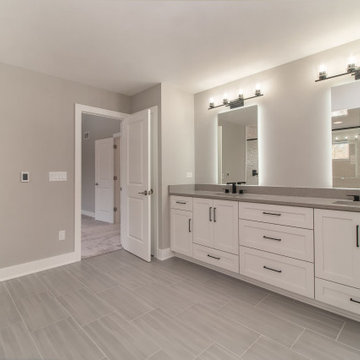
Ensuite bathroom in Chicago with white cabinets, a double shower, a one-piece toilet, grey walls, wood-effect flooring, a built-in sink, a hinged door, white worktops, an enclosed toilet, double sinks and a built in vanity unit.

Luxurious master bathroom
This is an example of a large traditional ensuite bathroom in Miami with flat-panel cabinets, grey cabinets, a freestanding bath, a double shower, a bidet, blue tiles, glass tiles, beige walls, porcelain flooring, a submerged sink, quartz worktops, beige floors, a hinged door, beige worktops, an enclosed toilet, double sinks, a built in vanity unit and a drop ceiling.
This is an example of a large traditional ensuite bathroom in Miami with flat-panel cabinets, grey cabinets, a freestanding bath, a double shower, a bidet, blue tiles, glass tiles, beige walls, porcelain flooring, a submerged sink, quartz worktops, beige floors, a hinged door, beige worktops, an enclosed toilet, double sinks, a built in vanity unit and a drop ceiling.
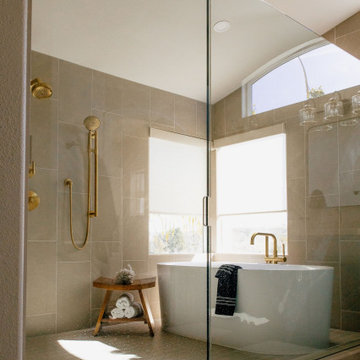
A freestanding tub with a view of the canyon beyond the motorized Hunter Douglas Dual Rollers is the centerpiece of this residential spa experience. Converting this single shower and tub into a forever honeymoon oasis.

Transitional master bath with white marble inlaid floor, freestanding stone tub, stained custom cabinets with quartz counter tops, stained and painted shiplap walls, large custom shower with inlaid marble pattern on back wall and dual shower heads, beautiful chandelier.

This bathroom was once home to a free standing home a top a marble slab--ill designed and rarely used. The new space has a large tiled shower and geometric floor. The single bowl trough sink is a nod to this homeowner's love of farmhouse style. The mirrors slide across to reveal medicine cabinet storage.

Inspiration for a large classic ensuite bathroom in Boston with beaded cabinets, grey cabinets, a built-in bath, a double shower, a one-piece toilet, white tiles, porcelain tiles, white walls, ceramic flooring, a built-in sink, soapstone worktops, black floors, a hinged door, grey worktops, an enclosed toilet, double sinks, a built in vanity unit and tongue and groove walls.
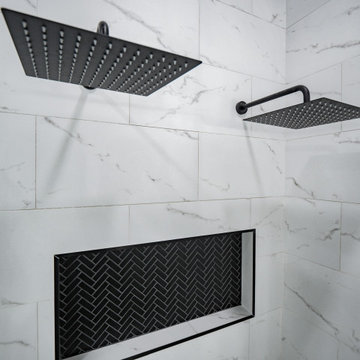
Inspiration for a small modern ensuite bathroom in Las Vegas with shaker cabinets, white cabinets, a freestanding bath, a double shower, a two-piece toilet, white tiles, ceramic tiles, white walls, laminate floors, a submerged sink, quartz worktops, grey floors, a hinged door, white worktops, an enclosed toilet, double sinks, a built in vanity unit and a vaulted ceiling.
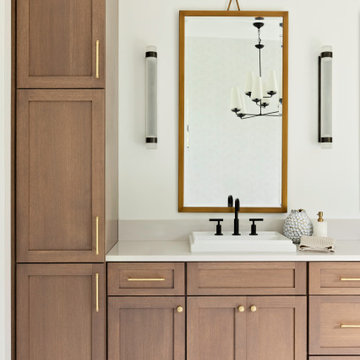
Inspiration for an expansive traditional ensuite bathroom in Orlando with shaker cabinets, a freestanding bath, a double shower, a one-piece toilet, white tiles, white walls, marble flooring, a vessel sink, wooden worktops, white floors, a hinged door, white worktops, an enclosed toilet, double sinks and a built in vanity unit.

This spa like bathroom includes the deep soaking tub, with a view facing the secluded backyard. The glass walls are fitted with Smart Film to control the amount of sunlight and privacy the homeowner desires.
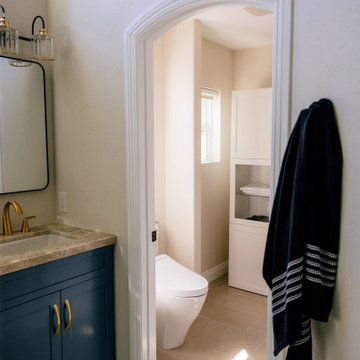
Dreamy rainbows sprinkle this double vanity, enhancing the natural beauty of the Taj Mahal Quartzite.
This is an example of a large modern ensuite bathroom in San Diego with shaker cabinets, blue cabinets, a freestanding bath, a double shower, a one-piece toilet, white tiles, porcelain tiles, white walls, porcelain flooring, a submerged sink, quartz worktops, grey floors, a hinged door, beige worktops, an enclosed toilet, double sinks, a built in vanity unit and a vaulted ceiling.
This is an example of a large modern ensuite bathroom in San Diego with shaker cabinets, blue cabinets, a freestanding bath, a double shower, a one-piece toilet, white tiles, porcelain tiles, white walls, porcelain flooring, a submerged sink, quartz worktops, grey floors, a hinged door, beige worktops, an enclosed toilet, double sinks, a built in vanity unit and a vaulted ceiling.
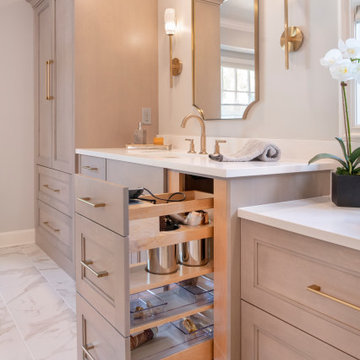
This large en suite master bath completes the homeowners wish list for double vanities, large freestanding tub and a steam shower. The large wardrobe adds additional clothes storage and the center cabinets work well for linens and shoe storage.
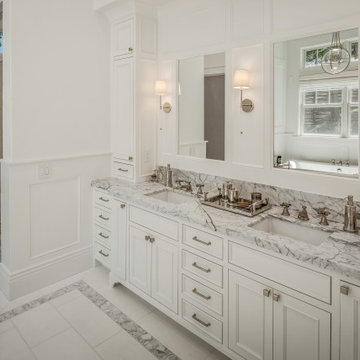
Master bathroom with wood paneling and thassos and statuary marble flooring and showers. Inset cabinets with towers on each end and slide out compartments for plug in accessory's.

Master Bathroom with His & Her Areas
Design ideas for an expansive mediterranean ensuite bathroom in Phoenix with raised-panel cabinets, medium wood cabinets, a freestanding bath, a double shower, a bidet, grey walls, travertine flooring, a submerged sink, marble worktops, beige floors, an open shower, brown worktops, an enclosed toilet, double sinks and a built in vanity unit.
Design ideas for an expansive mediterranean ensuite bathroom in Phoenix with raised-panel cabinets, medium wood cabinets, a freestanding bath, a double shower, a bidet, grey walls, travertine flooring, a submerged sink, marble worktops, beige floors, an open shower, brown worktops, an enclosed toilet, double sinks and a built in vanity unit.

This is an example of a large classic ensuite bathroom in Boston with recessed-panel cabinets, distressed cabinets, a freestanding bath, a double shower, a one-piece toilet, multi-coloured tiles, marble tiles, multi-coloured walls, marble flooring, a submerged sink, quartz worktops, multi-coloured floors, a hinged door, multi-coloured worktops, an enclosed toilet, double sinks, a built in vanity unit, a vaulted ceiling and wallpapered walls.
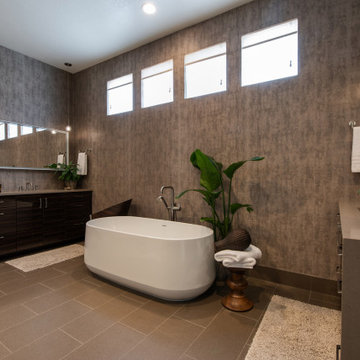
Spa-like master bathroom with freestanding tub, double vanities, large walk in double shower
Medium sized contemporary ensuite bathroom in Denver with dark wood cabinets, a freestanding bath, a double shower, beige walls, light hardwood flooring, beige floors, a hinged door, an enclosed toilet, double sinks, a built in vanity unit and wallpapered walls.
Medium sized contemporary ensuite bathroom in Denver with dark wood cabinets, a freestanding bath, a double shower, beige walls, light hardwood flooring, beige floors, a hinged door, an enclosed toilet, double sinks, a built in vanity unit and wallpapered walls.
Bathroom with a Double Shower and an Enclosed Toilet Ideas and Designs
4

 Shelves and shelving units, like ladder shelves, will give you extra space without taking up too much floor space. Also look for wire, wicker or fabric baskets, large and small, to store items under or next to the sink, or even on the wall.
Shelves and shelving units, like ladder shelves, will give you extra space without taking up too much floor space. Also look for wire, wicker or fabric baskets, large and small, to store items under or next to the sink, or even on the wall.  The sink, the mirror, shower and/or bath are the places where you might want the clearest and strongest light. You can use these if you want it to be bright and clear. Otherwise, you might want to look at some soft, ambient lighting in the form of chandeliers, short pendants or wall lamps. You could use accent lighting around your bath in the form to create a tranquil, spa feel, as well.
The sink, the mirror, shower and/or bath are the places where you might want the clearest and strongest light. You can use these if you want it to be bright and clear. Otherwise, you might want to look at some soft, ambient lighting in the form of chandeliers, short pendants or wall lamps. You could use accent lighting around your bath in the form to create a tranquil, spa feel, as well. 