Bathroom with a Double Shower and an Enclosed Toilet Ideas and Designs
Refine by:
Budget
Sort by:Popular Today
141 - 160 of 1,038 photos
Item 1 of 3
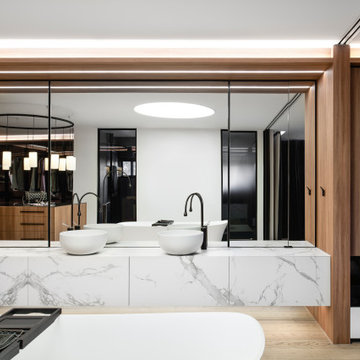
Expansive contemporary ensuite bathroom in Sydney with a freestanding bath, a double shower, medium hardwood flooring, a vessel sink, marble worktops, a hinged door, an enclosed toilet, double sinks and a floating vanity unit.
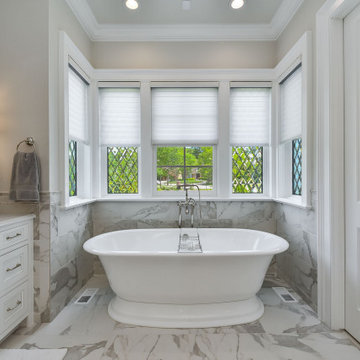
Design ideas for a large classic ensuite bathroom in Chicago with flat-panel cabinets, white cabinets, a double shower, a one-piece toilet, white tiles, porcelain tiles, white walls, marble flooring, a submerged sink, engineered stone worktops, white floors, a hinged door, white worktops, an enclosed toilet, double sinks, a built in vanity unit, a vaulted ceiling and wainscoting.
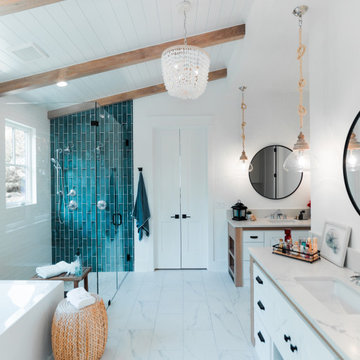
Inspiration for a large nautical ensuite bathroom with white cabinets, a corner bath, a double shower, a two-piece toilet, blue tiles, ceramic tiles, white walls, ceramic flooring, marble worktops, multi-coloured floors, a hinged door, white worktops, an enclosed toilet, double sinks, a built in vanity unit and exposed beams.
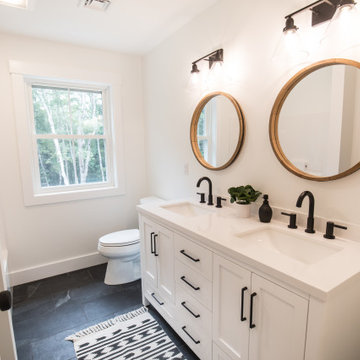
Design ideas for a large traditional family bathroom in Boston with shaker cabinets, medium wood cabinets, a double shower, ceramic tiles, white walls, ceramic flooring, white floors, a hinged door, white worktops, an enclosed toilet, double sinks and a freestanding vanity unit.

Creation of a new master bathroom, kids’ bathroom, toilet room and a WIC from a mid. size bathroom was a challenge but the results were amazing.
The master bathroom has a huge 5.5'x6' shower with his/hers shower heads.
The main wall of the shower is made from 2 book matched porcelain slabs, the rest of the walls are made from Thasos marble tile and the floors are slate stone.
The vanity is a double sink custom made with distress wood stain finish and its almost 10' long.
The vanity countertop and backsplash are made from the same porcelain slab that was used on the shower wall.
The two pocket doors on the opposite wall from the vanity hide the WIC and the water closet where a $6k toilet/bidet unit is warmed up and ready for her owner at any given moment.
Notice also the huge 100" mirror with built-in LED light, it is a great tool to make the relatively narrow bathroom to look twice its size.
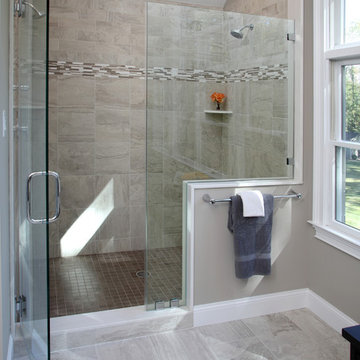
Master Bathroom redesigned including large two person shower with private water closet.
Photo of a large traditional ensuite bathroom in Philadelphia with recessed-panel cabinets, dark wood cabinets, a double shower, a two-piece toilet, grey tiles, ceramic tiles, grey walls, ceramic flooring, a submerged sink, marble worktops, grey floors, a hinged door, white worktops, an enclosed toilet, double sinks, a built in vanity unit and a vaulted ceiling.
Photo of a large traditional ensuite bathroom in Philadelphia with recessed-panel cabinets, dark wood cabinets, a double shower, a two-piece toilet, grey tiles, ceramic tiles, grey walls, ceramic flooring, a submerged sink, marble worktops, grey floors, a hinged door, white worktops, an enclosed toilet, double sinks, a built in vanity unit and a vaulted ceiling.
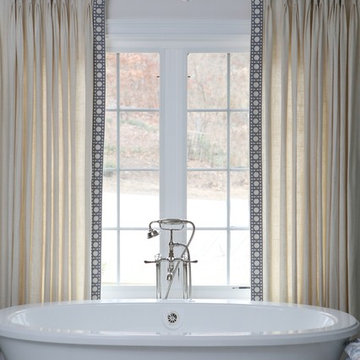
This main bath suite is a dream come true for my client. We worked together to fix the architects weird floor plan. Now the plan has the free standing bathtub in perfect position. We also fixed the plan for the master bedroom and dual His/Her closets. The marble shower and floor with inlaid tile rug, gray cabinets and Sherwin Williams #SW7001 Marshmallow walls complete the vision! Cat Wilborne Photgraphy
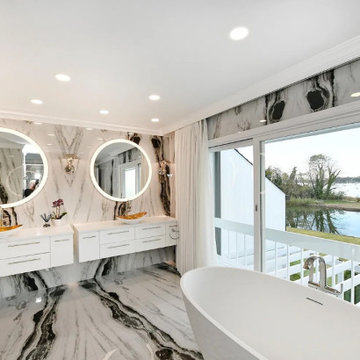
The strikingly beautiful master bathroom was designed with a simple black and white color palette. Our custom Cesar Italian wall hung vanities are graced with vessel sinks, round mirrors and wonderful chrome sconces. A large walk-in shower and free standing tub attends to all needs. The view through the large sliding glass door completes this space.
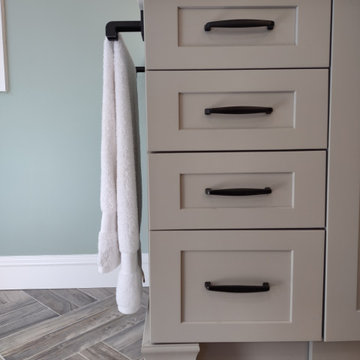
Complete update on this 'builder-grade' 1990's primary bathroom - not only to improve the look but also the functionality of this room. Such an inspiring and relaxing space now ...
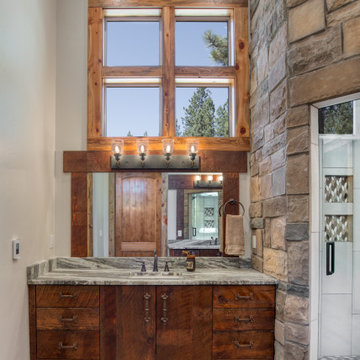
Master bathroom cabinetry and vanity done in Barnwood
Photo of a large traditional ensuite bathroom in Other with flat-panel cabinets, brown cabinets, a double shower, a one-piece toilet, multi-coloured tiles, stone slabs, beige walls, slate flooring, a submerged sink, granite worktops, beige floors, a hinged door, grey worktops, an enclosed toilet, a single sink, a built in vanity unit and a vaulted ceiling.
Photo of a large traditional ensuite bathroom in Other with flat-panel cabinets, brown cabinets, a double shower, a one-piece toilet, multi-coloured tiles, stone slabs, beige walls, slate flooring, a submerged sink, granite worktops, beige floors, a hinged door, grey worktops, an enclosed toilet, a single sink, a built in vanity unit and a vaulted ceiling.
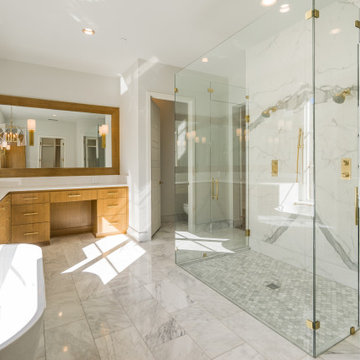
Design ideas for an expansive contemporary ensuite bathroom in Dallas with flat-panel cabinets, light wood cabinets, a freestanding bath, a double shower, a one-piece toilet, white walls, a submerged sink, white floors, a hinged door, white worktops, an enclosed toilet, a single sink, a built in vanity unit, marble tiles, marble flooring, white tiles and marble worktops.
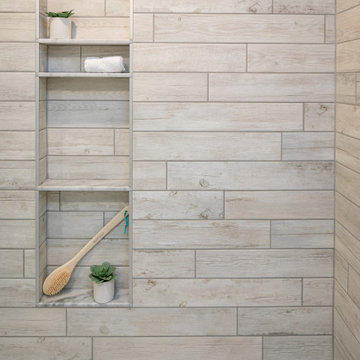
A warm and inviting custom master bathroom.
This is an example of a medium sized country ensuite bathroom in Raleigh with shaker cabinets, white cabinets, a double shower, a two-piece toilet, white tiles, porcelain tiles, white walls, porcelain flooring, a submerged sink, marble worktops, grey floors, a hinged door, grey worktops, an enclosed toilet, double sinks, a freestanding vanity unit and tongue and groove walls.
This is an example of a medium sized country ensuite bathroom in Raleigh with shaker cabinets, white cabinets, a double shower, a two-piece toilet, white tiles, porcelain tiles, white walls, porcelain flooring, a submerged sink, marble worktops, grey floors, a hinged door, grey worktops, an enclosed toilet, double sinks, a freestanding vanity unit and tongue and groove walls.
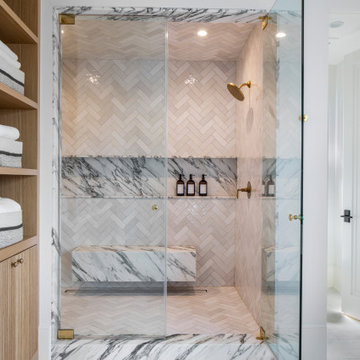
Photo of a large mediterranean sauna bathroom in Los Angeles with beaded cabinets, light wood cabinets, a freestanding bath, a double shower, a one-piece toilet, multi-coloured tiles, marble tiles, white walls, limestone flooring, a submerged sink, marble worktops, white floors, a hinged door, multi-coloured worktops, an enclosed toilet, double sinks and a built in vanity unit.
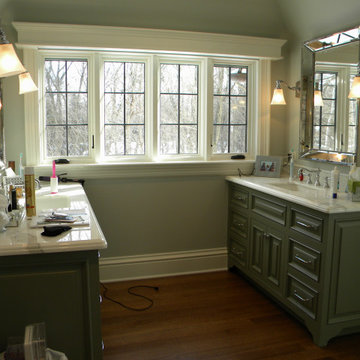
Photo of an expansive traditional ensuite bathroom in Indianapolis with raised-panel cabinets, green cabinets, a freestanding bath, a double shower, a one-piece toilet, white tiles, marble tiles, medium hardwood flooring, a submerged sink, marble worktops, brown floors, a hinged door, white worktops, an enclosed toilet, double sinks, a built in vanity unit and grey walls.

A warm and inviting custom master bathroom.
Design ideas for a medium sized rural ensuite bathroom in Raleigh with shaker cabinets, white cabinets, a double shower, a two-piece toilet, white tiles, porcelain tiles, white walls, porcelain flooring, a submerged sink, marble worktops, grey floors, a hinged door, grey worktops, an enclosed toilet, double sinks, a freestanding vanity unit and tongue and groove walls.
Design ideas for a medium sized rural ensuite bathroom in Raleigh with shaker cabinets, white cabinets, a double shower, a two-piece toilet, white tiles, porcelain tiles, white walls, porcelain flooring, a submerged sink, marble worktops, grey floors, a hinged door, grey worktops, an enclosed toilet, double sinks, a freestanding vanity unit and tongue and groove walls.
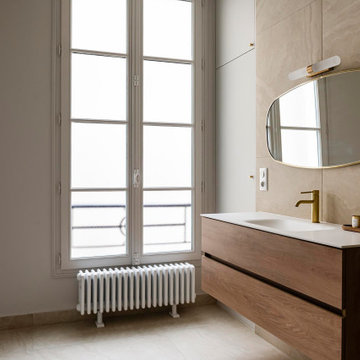
Medium sized contemporary shower room bathroom in Paris with flat-panel cabinets, light wood cabinets, beige tiles, ceramic tiles, beige walls, ceramic flooring, a submerged sink, beige floors, a sliding door, white worktops, a single sink, a floating vanity unit, a double shower, a wall mounted toilet and an enclosed toilet.

This bathroom was created with the tagline "simple luxury" in mind. Each detail was chosen with this and daily function in mind. Ample storage was created with two 60" vanities and a 24" central makeup vanity. The beautiful clouds wallpaper creates a relaxing atmosphere while also adding dimension and interest to a neutral space. The tall, beautiful brass mirrors and wall sconces add warmth and a timeless feel. The marigold velvet stool is a gorgeous happy pop that greets the homeowners each morning.
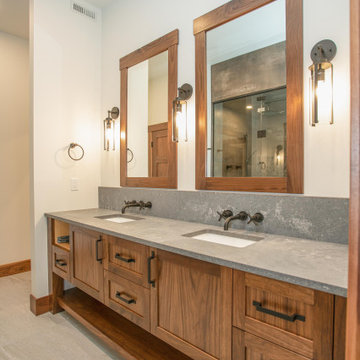
Traditional ensuite bathroom in Other with raised-panel cabinets, brown cabinets, a double shower, a one-piece toilet, white walls, ceramic flooring, a submerged sink, grey floors, a hinged door, grey worktops, an enclosed toilet, double sinks and a built in vanity unit.
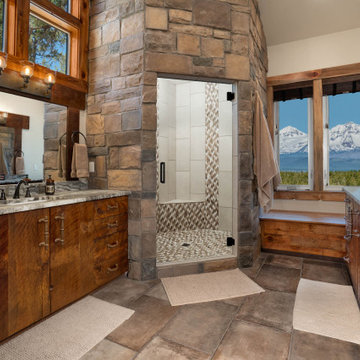
Complete Master Bathroom Remodel done in a mountain home style designed to complement the outdoor areas and views. From the Stone and Tile Shower with 2 shower heads and a rainfall head to the old Barnwood Cabinetry to match other buildings on the property.
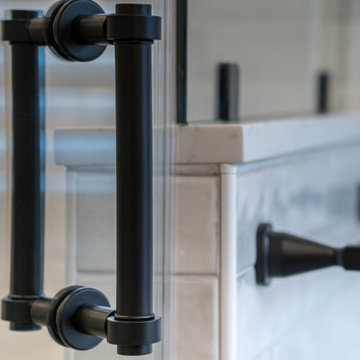
Inspiration for a medium sized rural ensuite bathroom in Philadelphia with recessed-panel cabinets, blue cabinets, a freestanding bath, a double shower, a two-piece toilet, white tiles, ceramic tiles, grey walls, porcelain flooring, a submerged sink, engineered stone worktops, grey floors, a hinged door, white worktops, an enclosed toilet, double sinks, a built in vanity unit and tongue and groove walls.
Bathroom with a Double Shower and an Enclosed Toilet Ideas and Designs
8

 Shelves and shelving units, like ladder shelves, will give you extra space without taking up too much floor space. Also look for wire, wicker or fabric baskets, large and small, to store items under or next to the sink, or even on the wall.
Shelves and shelving units, like ladder shelves, will give you extra space without taking up too much floor space. Also look for wire, wicker or fabric baskets, large and small, to store items under or next to the sink, or even on the wall.  The sink, the mirror, shower and/or bath are the places where you might want the clearest and strongest light. You can use these if you want it to be bright and clear. Otherwise, you might want to look at some soft, ambient lighting in the form of chandeliers, short pendants or wall lamps. You could use accent lighting around your bath in the form to create a tranquil, spa feel, as well.
The sink, the mirror, shower and/or bath are the places where you might want the clearest and strongest light. You can use these if you want it to be bright and clear. Otherwise, you might want to look at some soft, ambient lighting in the form of chandeliers, short pendants or wall lamps. You could use accent lighting around your bath in the form to create a tranquil, spa feel, as well. 