Bathroom with a Double Shower and an Enclosed Toilet Ideas and Designs
Refine by:
Budget
Sort by:Popular Today
121 - 140 of 1,038 photos
Item 1 of 3

Hall bath for overnight guest to use. Bold black and white design, with free standing vanity and graphic black and white tile floors.
This is an example of a medium sized classic bathroom in Boise with shaker cabinets, a built-in bath, a double shower, a one-piece toilet, ceramic tiles, white walls, ceramic flooring, a submerged sink, engineered stone worktops, a sliding door, white worktops, an enclosed toilet, a single sink and a freestanding vanity unit.
This is an example of a medium sized classic bathroom in Boise with shaker cabinets, a built-in bath, a double shower, a one-piece toilet, ceramic tiles, white walls, ceramic flooring, a submerged sink, engineered stone worktops, a sliding door, white worktops, an enclosed toilet, a single sink and a freestanding vanity unit.
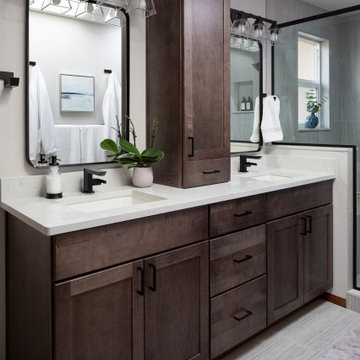
The double vanity ticks all the boxes for storage and functionality. The center drawer in the vanity has an appliance drawer that makes getting ready a breeze and convenient with an outlet and special storage for the hair dryer and styling tools.

This luxurious, spa inspired guest bathroom is expansive. Including custom built Brazilian cherry cabinetry topped with gorgeous grey granite, double sinks, vanity, a fabulous steam shower, separate water closet with Kohler toilet and bidet, and large linen closet.

Complete update on this 'builder-grade' 1990's primary bathroom - not only to improve the look but also the functionality of this room. Such an inspiring and relaxing space now ...

Large master bath with clawfoot tub, large round mirrors and walk in shower with glass.
Inspiration for a large rural ensuite bathroom in Other with shaker cabinets, black cabinets, a claw-foot bath, a double shower, a two-piece toilet, porcelain tiles, grey walls, porcelain flooring, a submerged sink, granite worktops, grey floors, a hinged door, multi-coloured worktops, an enclosed toilet, double sinks, a built in vanity unit and wainscoting.
Inspiration for a large rural ensuite bathroom in Other with shaker cabinets, black cabinets, a claw-foot bath, a double shower, a two-piece toilet, porcelain tiles, grey walls, porcelain flooring, a submerged sink, granite worktops, grey floors, a hinged door, multi-coloured worktops, an enclosed toilet, double sinks, a built in vanity unit and wainscoting.
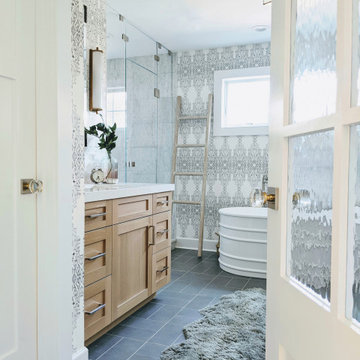
Design ideas for a traditional bathroom in Other with shaker cabinets, light wood cabinets, a freestanding bath, a double shower, a one-piece toilet, white tiles, marble tiles, multi-coloured walls, marble flooring, a submerged sink, engineered stone worktops, white floors, a hinged door, white worktops, an enclosed toilet, a single sink, a built in vanity unit and wallpapered walls.
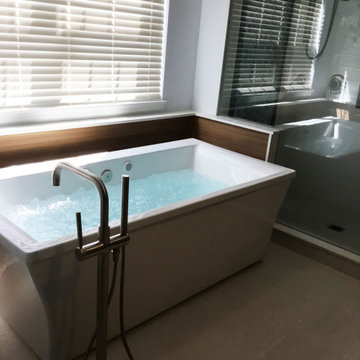
Tub accent wall added to place importance on the tub and the tub area. Finished with the veneer that the vanities were made with.
This is an example of a medium sized ensuite bathroom in Denver with flat-panel cabinets, brown cabinets, a freestanding bath, a double shower, blue tiles, ceramic tiles, blue walls, ceramic flooring, a submerged sink, engineered stone worktops, beige floors, a hinged door, white worktops, an enclosed toilet, a single sink and a built in vanity unit.
This is an example of a medium sized ensuite bathroom in Denver with flat-panel cabinets, brown cabinets, a freestanding bath, a double shower, blue tiles, ceramic tiles, blue walls, ceramic flooring, a submerged sink, engineered stone worktops, beige floors, a hinged door, white worktops, an enclosed toilet, a single sink and a built in vanity unit.
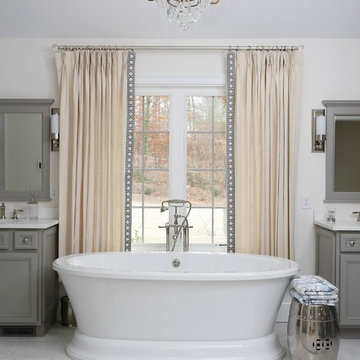
This main bath suite is a dream come true for my client. We worked together to fix the architects weird floor plan. Now the plan has the free standing bathtub in perfect position. We also fixed the plan for the master bedroom and dual His/Her closets. The marble shower and floor with inlaid tile rug, gray cabinets and Sherwin Williams #SW7001 Marshmallow walls complete the vision! Cat Wilborne Photgraphy

© Lassiter Photography | ReVisionChalrotte.com
Photo of a medium sized rural ensuite bathroom in Charlotte with shaker cabinets, white cabinets, a double shower, a two-piece toilet, white tiles, metro tiles, white walls, mosaic tile flooring, a submerged sink, engineered stone worktops, multi-coloured floors, a hinged door, white worktops, an enclosed toilet, double sinks, a freestanding vanity unit and tongue and groove walls.
Photo of a medium sized rural ensuite bathroom in Charlotte with shaker cabinets, white cabinets, a double shower, a two-piece toilet, white tiles, metro tiles, white walls, mosaic tile flooring, a submerged sink, engineered stone worktops, multi-coloured floors, a hinged door, white worktops, an enclosed toilet, double sinks, a freestanding vanity unit and tongue and groove walls.
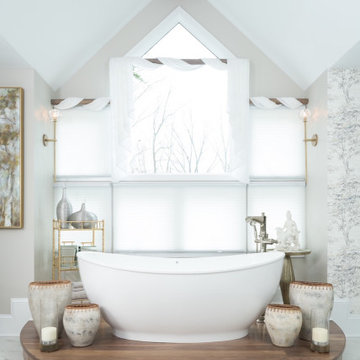
We took this dated 80's bathroom and created a livable spa retreat for our clients to enjoy as if they were on vacation everyday!
This is an example of a large classic ensuite bathroom in Philadelphia with raised-panel cabinets, medium wood cabinets, a freestanding bath, a double shower, a two-piece toilet, white tiles, marble tiles, grey walls, marble flooring, a vessel sink, engineered stone worktops, white floors, a hinged door, white worktops, an enclosed toilet, double sinks, a built in vanity unit, exposed beams and wallpapered walls.
This is an example of a large classic ensuite bathroom in Philadelphia with raised-panel cabinets, medium wood cabinets, a freestanding bath, a double shower, a two-piece toilet, white tiles, marble tiles, grey walls, marble flooring, a vessel sink, engineered stone worktops, white floors, a hinged door, white worktops, an enclosed toilet, double sinks, a built in vanity unit, exposed beams and wallpapered walls.
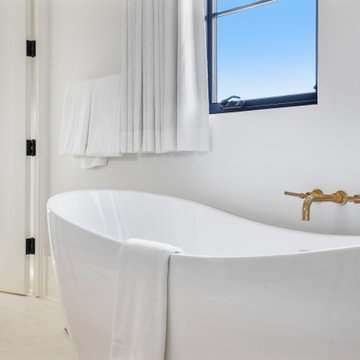
Photo of a large mediterranean sauna bathroom in Los Angeles with beaded cabinets, light wood cabinets, a freestanding bath, a double shower, a one-piece toilet, multi-coloured tiles, marble tiles, white walls, limestone flooring, a submerged sink, marble worktops, white floors, a hinged door, multi-coloured worktops, an enclosed toilet, double sinks and a built in vanity unit.

Inspiration for a large contemporary ensuite bathroom in Miami with flat-panel cabinets, beige cabinets, a double shower, a two-piece toilet, beige tiles, ceramic tiles, white walls, ceramic flooring, a submerged sink, quartz worktops, grey floors, a hinged door, black worktops, an enclosed toilet, double sinks and a built in vanity unit.
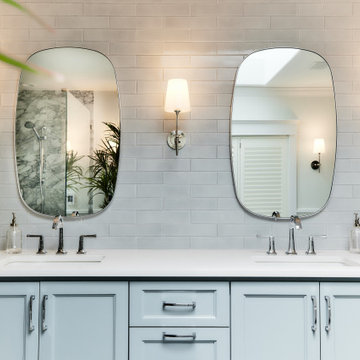
Design ideas for a classic bathroom in Seattle with shaker cabinets, blue cabinets, a freestanding bath, a double shower, a one-piece toilet, blue tiles, ceramic tiles, white walls, marble flooring, a submerged sink, engineered stone worktops, multi-coloured floors, a hinged door, white worktops, an enclosed toilet, double sinks, a built in vanity unit and wallpapered walls.
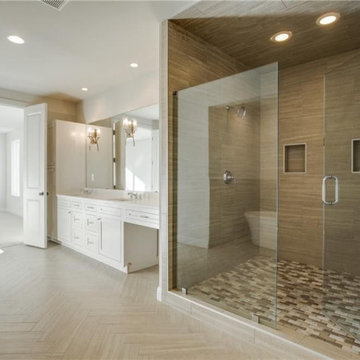
Design ideas for a large classic ensuite bathroom in Dallas with raised-panel cabinets, white cabinets, a freestanding bath, a double shower, a two-piece toilet, grey tiles, porcelain tiles, white walls, porcelain flooring, a submerged sink, quartz worktops, grey floors, a hinged door, white worktops, an enclosed toilet, double sinks and a built in vanity unit.
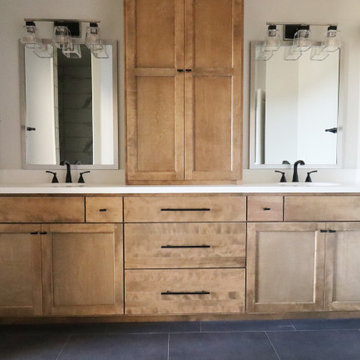
Inspiration for a traditional ensuite bathroom in Omaha with shaker cabinets, medium wood cabinets, a freestanding bath, a double shower, a two-piece toilet, porcelain flooring, an integrated sink, black floors, an open shower, white worktops, an enclosed toilet, double sinks and a built in vanity unit.

Beautiful, light and bright master bath.
Design ideas for a medium sized classic ensuite bathroom in Boise with shaker cabinets, a freestanding bath, a double shower, a one-piece toilet, marble tiles, white walls, ceramic flooring, a submerged sink, engineered stone worktops, grey floors, a hinged door, white worktops, an enclosed toilet, double sinks and a built in vanity unit.
Design ideas for a medium sized classic ensuite bathroom in Boise with shaker cabinets, a freestanding bath, a double shower, a one-piece toilet, marble tiles, white walls, ceramic flooring, a submerged sink, engineered stone worktops, grey floors, a hinged door, white worktops, an enclosed toilet, double sinks and a built in vanity unit.
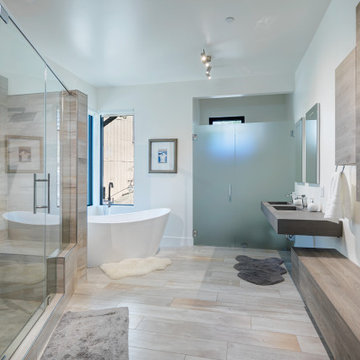
Medium sized contemporary ensuite bathroom in San Francisco with open cabinets, brown cabinets, a freestanding bath, a double shower, a one-piece toilet, white walls, porcelain flooring, an integrated sink, solid surface worktops, grey floors, a hinged door, brown worktops, an enclosed toilet, double sinks and a floating vanity unit.

Inspiration for a large classic ensuite bathroom in Chicago with flat-panel cabinets, white cabinets, a double shower, a one-piece toilet, white tiles, porcelain tiles, white walls, marble flooring, a submerged sink, engineered stone worktops, white floors, a hinged door, white worktops, an enclosed toilet, double sinks, a built in vanity unit, a vaulted ceiling and wainscoting.

Inspiration for a large traditional ensuite bathroom in Boston with recessed-panel cabinets, distressed cabinets, a freestanding bath, a double shower, a one-piece toilet, multi-coloured tiles, marble tiles, multi-coloured walls, marble flooring, a submerged sink, quartz worktops, multi-coloured floors, a hinged door, multi-coloured worktops, an enclosed toilet, double sinks, a built in vanity unit, a vaulted ceiling and wallpapered walls.
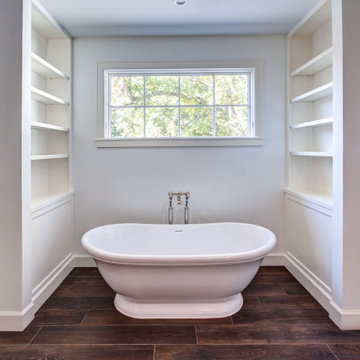
Master bath with large freestanding tub
Design ideas for a large farmhouse ensuite bathroom in Houston with shaker cabinets, white cabinets, a freestanding bath, a double shower, a one-piece toilet, grey tiles, marble tiles, white walls, porcelain flooring, a submerged sink, marble worktops, brown floors, a hinged door, grey worktops, an enclosed toilet, double sinks and a built in vanity unit.
Design ideas for a large farmhouse ensuite bathroom in Houston with shaker cabinets, white cabinets, a freestanding bath, a double shower, a one-piece toilet, grey tiles, marble tiles, white walls, porcelain flooring, a submerged sink, marble worktops, brown floors, a hinged door, grey worktops, an enclosed toilet, double sinks and a built in vanity unit.
Bathroom with a Double Shower and an Enclosed Toilet Ideas and Designs
7

 Shelves and shelving units, like ladder shelves, will give you extra space without taking up too much floor space. Also look for wire, wicker or fabric baskets, large and small, to store items under or next to the sink, or even on the wall.
Shelves and shelving units, like ladder shelves, will give you extra space without taking up too much floor space. Also look for wire, wicker or fabric baskets, large and small, to store items under or next to the sink, or even on the wall.  The sink, the mirror, shower and/or bath are the places where you might want the clearest and strongest light. You can use these if you want it to be bright and clear. Otherwise, you might want to look at some soft, ambient lighting in the form of chandeliers, short pendants or wall lamps. You could use accent lighting around your bath in the form to create a tranquil, spa feel, as well.
The sink, the mirror, shower and/or bath are the places where you might want the clearest and strongest light. You can use these if you want it to be bright and clear. Otherwise, you might want to look at some soft, ambient lighting in the form of chandeliers, short pendants or wall lamps. You could use accent lighting around your bath in the form to create a tranquil, spa feel, as well. 