Bathroom with Green Tiles and a Feature Wall Ideas and Designs
Refine by:
Budget
Sort by:Popular Today
1 - 20 of 110 photos
Item 1 of 3

Photo of a small country ensuite bathroom in Other with dark wood cabinets, a freestanding bath, a wall mounted toilet, green tiles, green walls, painted wood flooring, wooden worktops, white floors, brown worktops, a feature wall, a single sink, a freestanding vanity unit, panelled walls, a built-in shower, a trough sink and a hinged door.

Project Description:
Step into the embrace of nature with our latest bathroom design, "Jungle Retreat." This expansive bathroom is a harmonious fusion of luxury, functionality, and natural elements inspired by the lush greenery of the jungle.
Bespoke His and Hers Black Marble Porcelain Basins:
The focal point of the space is a his & hers bespoke black marble porcelain basin atop a 160cm double drawer basin unit crafted in Italy. The real wood veneer with fluted detailing adds a touch of sophistication and organic charm to the design.
Brushed Brass Wall-Mounted Basin Mixers:
Wall-mounted basin mixers in brushed brass with scrolled detailing on the handles provide a luxurious touch, creating a visual link to the inspiration drawn from the jungle. The juxtaposition of black marble and brushed brass adds a layer of opulence.
Jungle and Nature Inspiration:
The design draws inspiration from the jungle and nature, incorporating greens, wood elements, and stone components. The overall palette reflects the serenity and vibrancy found in natural surroundings.
Spacious Walk-In Shower:
A generously sized walk-in shower is a centrepiece, featuring tiled flooring and a rain shower. The design includes niches for toiletry storage, ensuring a clutter-free environment and adding functionality to the space.
Floating Toilet and Basin Unit:
Both the toilet and basin unit float above the floor, contributing to the contemporary and open feel of the bathroom. This design choice enhances the sense of space and allows for easy maintenance.
Natural Light and Large Window:
A large window allows ample natural light to flood the space, creating a bright and airy atmosphere. The connection with the outdoors brings an additional layer of tranquillity to the design.
Concrete Pattern Tiles in Green Tone:
Wall and floor tiles feature a concrete pattern in a calming green tone, echoing the lush foliage of the jungle. This choice not only adds visual interest but also contributes to the overall theme of nature.
Linear Wood Feature Tile Panel:
A linear wood feature tile panel, offset behind the basin unit, creates a cohesive and matching look. This detail complements the fluted front of the basin unit, harmonizing with the overall design.
"Jungle Retreat" is a testament to the seamless integration of luxury and nature, where bespoke craftsmanship meets organic inspiration. This bathroom invites you to unwind in a space that transcends the ordinary, offering a tranquil retreat within the comforts of your home.

The client was looking for a woodland aesthetic for this master en-suite. The green textured tiles and dark wenge wood tiles were the perfect combination to bring this idea to life. The wall mounted vanity, wall mounted toilet, tucked away towel warmer and wetroom shower allowed for the floor area to feel much more spacious and gave the room much more breathability. The bronze mirror was the feature needed to give this master en-suite that finishing touch.

This en-suite bathroom is all about fun. We opted for a monochrome style to contrast with the colourful guest bedroom. We sourced geometric tiles that make blur the edges of the space and bring a contemporary feel to the space.
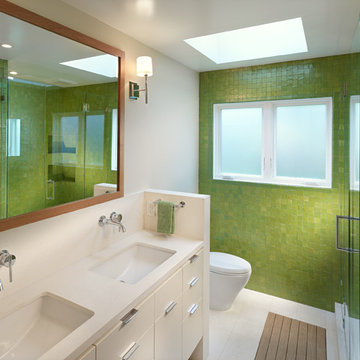
Photo: Rien van Rijthoven
Inspiration for a contemporary bathroom in San Francisco with a submerged sink, flat-panel cabinets, white cabinets, an alcove shower, green tiles, mosaic tiles, green walls and a feature wall.
Inspiration for a contemporary bathroom in San Francisco with a submerged sink, flat-panel cabinets, white cabinets, an alcove shower, green tiles, mosaic tiles, green walls and a feature wall.

The small en-suite bathroom was totally refurbished and now has a warm look and feel
Design ideas for a small contemporary ensuite bathroom in London with open cabinets, brown cabinets, a corner shower, a one-piece toilet, green tiles, porcelain tiles, grey walls, ceramic flooring, a console sink, wooden worktops, grey floors, a hinged door, brown worktops, a feature wall, a single sink, a floating vanity unit and wood walls.
Design ideas for a small contemporary ensuite bathroom in London with open cabinets, brown cabinets, a corner shower, a one-piece toilet, green tiles, porcelain tiles, grey walls, ceramic flooring, a console sink, wooden worktops, grey floors, a hinged door, brown worktops, a feature wall, a single sink, a floating vanity unit and wood walls.

Contemporary ensuite wet room bathroom in Moscow with flat-panel cabinets, medium wood cabinets, a hot tub, a wall mounted toilet, green tiles, ceramic tiles, green walls, porcelain flooring, a built-in sink, solid surface worktops, white floors, a sliding door, white worktops, a single sink, a floating vanity unit, a feature wall, a wall niche, an enclosed toilet and wood walls.

This family of 5 was quickly out-growing their 1,220sf ranch home on a beautiful corner lot. Rather than adding a 2nd floor, the decision was made to extend the existing ranch plan into the back yard, adding a new 2-car garage below the new space - for a new total of 2,520sf. With a previous addition of a 1-car garage and a small kitchen removed, a large addition was added for Master Bedroom Suite, a 4th bedroom, hall bath, and a completely remodeled living, dining and new Kitchen, open to large new Family Room. The new lower level includes the new Garage and Mudroom. The existing fireplace and chimney remain - with beautifully exposed brick. The homeowners love contemporary design, and finished the home with a gorgeous mix of color, pattern and materials.
The project was completed in 2011. Unfortunately, 2 years later, they suffered a massive house fire. The house was then rebuilt again, using the same plans and finishes as the original build, adding only a secondary laundry closet on the main level.
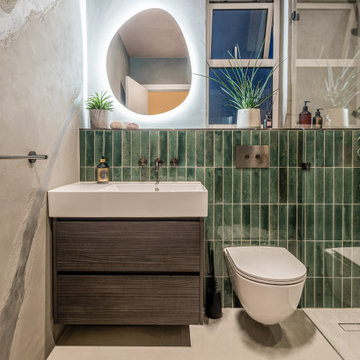
A close up for you to get a feel of the ambiance of the space.
Inspiration for a medium sized contemporary family bathroom in London with flat-panel cabinets, dark wood cabinets, a walk-in shower, a wall mounted toilet, green tiles, porcelain tiles, grey walls, a built-in sink, beige floors, an open shower, white worktops, a feature wall, a single sink and a floating vanity unit.
Inspiration for a medium sized contemporary family bathroom in London with flat-panel cabinets, dark wood cabinets, a walk-in shower, a wall mounted toilet, green tiles, porcelain tiles, grey walls, a built-in sink, beige floors, an open shower, white worktops, a feature wall, a single sink and a floating vanity unit.
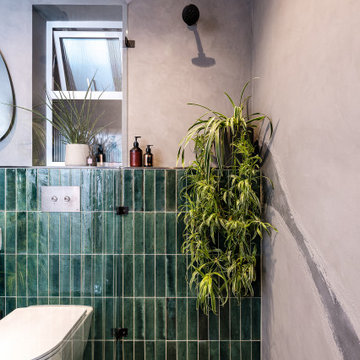
A view into the walk in shower.
Notice how the right hand wall mirrors the wild, hand-crafted, liquid metal veins from the previous image. The bespoke shower screen has a notch cut around the wall edge, making full use of that back wall and ensuring the space isn't interrupted by a metal frame.

Project Description:
Step into the embrace of nature with our latest bathroom design, "Jungle Retreat." This expansive bathroom is a harmonious fusion of luxury, functionality, and natural elements inspired by the lush greenery of the jungle.
Bespoke His and Hers Black Marble Porcelain Basins:
The focal point of the space is a his & hers bespoke black marble porcelain basin atop a 160cm double drawer basin unit crafted in Italy. The real wood veneer with fluted detailing adds a touch of sophistication and organic charm to the design.
Brushed Brass Wall-Mounted Basin Mixers:
Wall-mounted basin mixers in brushed brass with scrolled detailing on the handles provide a luxurious touch, creating a visual link to the inspiration drawn from the jungle. The juxtaposition of black marble and brushed brass adds a layer of opulence.
Jungle and Nature Inspiration:
The design draws inspiration from the jungle and nature, incorporating greens, wood elements, and stone components. The overall palette reflects the serenity and vibrancy found in natural surroundings.
Spacious Walk-In Shower:
A generously sized walk-in shower is a centrepiece, featuring tiled flooring and a rain shower. The design includes niches for toiletry storage, ensuring a clutter-free environment and adding functionality to the space.
Floating Toilet and Basin Unit:
Both the toilet and basin unit float above the floor, contributing to the contemporary and open feel of the bathroom. This design choice enhances the sense of space and allows for easy maintenance.
Natural Light and Large Window:
A large window allows ample natural light to flood the space, creating a bright and airy atmosphere. The connection with the outdoors brings an additional layer of tranquillity to the design.
Concrete Pattern Tiles in Green Tone:
Wall and floor tiles feature a concrete pattern in a calming green tone, echoing the lush foliage of the jungle. This choice not only adds visual interest but also contributes to the overall theme of nature.
Linear Wood Feature Tile Panel:
A linear wood feature tile panel, offset behind the basin unit, creates a cohesive and matching look. This detail complements the fluted front of the basin unit, harmonizing with the overall design.
"Jungle Retreat" is a testament to the seamless integration of luxury and nature, where bespoke craftsmanship meets organic inspiration. This bathroom invites you to unwind in a space that transcends the ordinary, offering a tranquil retreat within the comforts of your home.

This is an example of a medium sized contemporary ensuite half tiled bathroom in Wellington with dark wood cabinets, a built-in bath, a corner shower, a one-piece toilet, green tiles, ceramic tiles, white walls, ceramic flooring, a built-in sink, beige floors, a hinged door, white worktops, a feature wall, a single sink, a built in vanity unit and flat-panel cabinets.
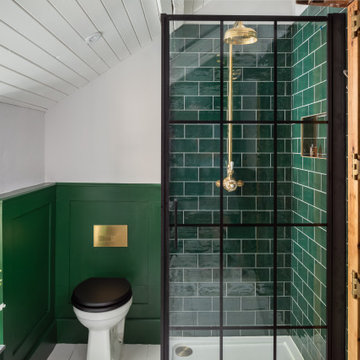
Photo of a small country ensuite bathroom in Other with a freestanding bath, a built-in shower, a one-piece toilet, green tiles, metro tiles, green walls, painted wood flooring, white floors, a hinged door, a feature wall and panelled walls.

Design ideas for a medium sized world-inspired bathroom in Sussex with glass-front cabinets, green cabinets, a wall mounted toilet, green tiles, limestone tiles, slate flooring, a wall-mounted sink, wooden worktops, black floors, brown worktops, a feature wall, a single sink, a built in vanity unit and wallpapered walls.
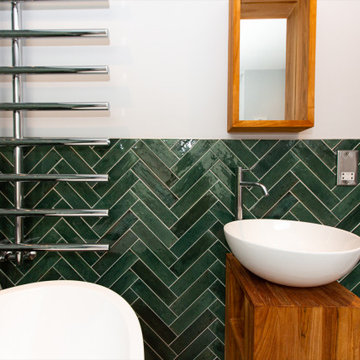
The property is a Grade II listed building in a conservation area of special architectural and historic interest. The terrace, of which it is a part, is directly associated with the growth of Brighton as a Regency and Victorian seaside resort.
The renovation had to be carried out with this in mind and with discussion with the local historic and planning teams.
The client had a clear vision of colours to be used throughout the property which were blues, greens, greys and whites.
Delivery of some bathroom fixtures was delayed due to Covid supply issues. This did impact the final deadline but we were able to prioritise works to ensure there were some finished and working bathrooms in the property so the family could still make use of the property whilst we waited for the final pieces to arrive.
A survey instructed by the client during his purchase of the property identified a number of areas that required remedial works. These included leaks from the roof, unsafe lath and plaster ceilings (due to water ingress), unsafe balcony from weathering of the balcony timbers and rusting of the railings (not helped by the salt air), severe penetrating damp in the basement rooms. These needed to be remedied before any of the nicer ‘finishing’ works could be started.
Coordinating the renovation across 5 floors with a lot of stairs to negotiate was a challenge for the teams. This included carrying heavy baths and vanity units up to the top floor with just a narrow staircase all the way to the top!
They had to do shifts to take waste/materials up and down the stairs to preserve their legs!
The sheer number of deliveries and items that needed to be stored and kept safe on site was huge (there were 4 bathrooms and a utility room!). As we were working across the entire property we had to be very disciplined with our storage of these items to make sure we kept track of everything and nothing got damaged.
Wall tiles from Mandarin Stone (Hoxton gloss porcelain tiles),
Floor tiles from Topps,
Toilets, baths, shower doors, shower trays, basins from EasyBathrooms,
Taps and shower kits/heads from Crosswater,
Teak vanity units from Tika Moon,
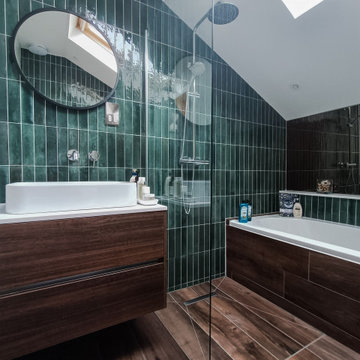
The client was looking for a woodland aesthetic for this master en-suite. The green textured tiles and dark wenge wood tiles were the perfect combination to bring this idea to life. The wall mounted vanity, wall mounted toilet, tucked away towel warmer and wetroom shower allowed for the floor area to feel much more spacious and gave the room much more breathability. The bronze mirror was the feature needed to give this master en-suite that finishing touch.

Large contemporary sauna bathroom in London with open cabinets, dark wood cabinets, a walk-in shower, a wall mounted toilet, green tiles, ceramic tiles, grey walls, concrete flooring, a wall-mounted sink, concrete worktops, grey floors, a hinged door, grey worktops, a feature wall, a single sink, a floating vanity unit, a timber clad ceiling and tongue and groove walls.
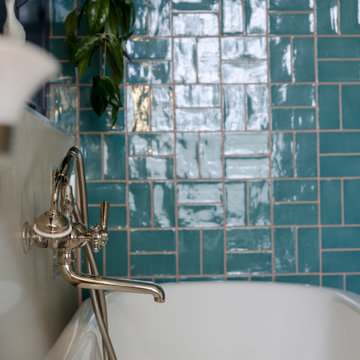
Medium sized family bathroom in London with shaker cabinets, blue cabinets, a claw-foot bath, a walk-in shower, a wall mounted toilet, green tiles, ceramic tiles, blue walls, ceramic flooring, a submerged sink, beige floors, an open shower, white worktops, a feature wall, a single sink, a built in vanity unit and panelled walls.
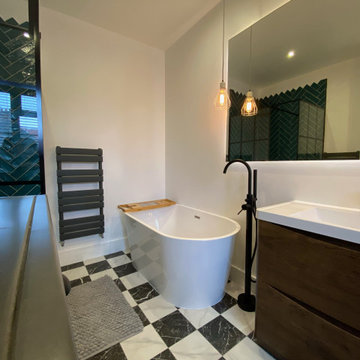
Teal Blue tiles laid in herringbone style in shower enclosure and black and white floor tiles.
Photo of a small modern bathroom in London with flat-panel cabinets, brown cabinets, a freestanding bath, a walk-in shower, a two-piece toilet, green tiles, ceramic tiles, white walls, ceramic flooring, a built-in sink, wooden worktops, multi-coloured floors, a hinged door, a feature wall, a single sink and a freestanding vanity unit.
Photo of a small modern bathroom in London with flat-panel cabinets, brown cabinets, a freestanding bath, a walk-in shower, a two-piece toilet, green tiles, ceramic tiles, white walls, ceramic flooring, a built-in sink, wooden worktops, multi-coloured floors, a hinged door, a feature wall, a single sink and a freestanding vanity unit.
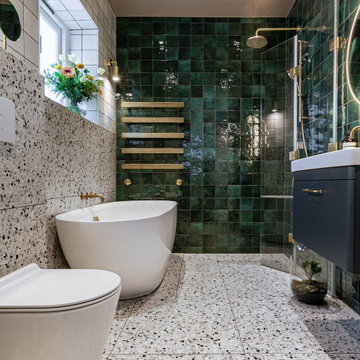
The Simply Bathrooms team created a truly showstopping space here with this family bathroom. Combining together a bespoke double-hinged bath screen in brushed gold from us here at The Shower Lab with Impey Showers wet room and Saneux Poppy Mini wall-hung WC, they made the most of a smaller space. The walls are a mix of Solus Ceramic's Charmed range and their Terrazzo marble tiles and you can also spot the Bard and Brazier's Zingo Sultan floating heated rail.
Bathroom with Green Tiles and a Feature Wall Ideas and Designs
1

 Shelves and shelving units, like ladder shelves, will give you extra space without taking up too much floor space. Also look for wire, wicker or fabric baskets, large and small, to store items under or next to the sink, or even on the wall.
Shelves and shelving units, like ladder shelves, will give you extra space without taking up too much floor space. Also look for wire, wicker or fabric baskets, large and small, to store items under or next to the sink, or even on the wall.  The sink, the mirror, shower and/or bath are the places where you might want the clearest and strongest light. You can use these if you want it to be bright and clear. Otherwise, you might want to look at some soft, ambient lighting in the form of chandeliers, short pendants or wall lamps. You could use accent lighting around your bath in the form to create a tranquil, spa feel, as well.
The sink, the mirror, shower and/or bath are the places where you might want the clearest and strongest light. You can use these if you want it to be bright and clear. Otherwise, you might want to look at some soft, ambient lighting in the form of chandeliers, short pendants or wall lamps. You could use accent lighting around your bath in the form to create a tranquil, spa feel, as well. 