Bathroom with a Freestanding Bath and All Types of Toilet Ideas and Designs
Refine by:
Budget
Sort by:Popular Today
61 - 80 of 85,185 photos
Item 1 of 3

The goal of this project was to upgrade the builder grade finishes and create an ergonomic space that had a contemporary feel. This bathroom transformed from a standard, builder grade bathroom to a contemporary urban oasis. This was one of my favorite projects, I know I say that about most of my projects but this one really took an amazing transformation. By removing the walls surrounding the shower and relocating the toilet it visually opened up the space. Creating a deeper shower allowed for the tub to be incorporated into the wet area. Adding a LED panel in the back of the shower gave the illusion of a depth and created a unique storage ledge. A custom vanity keeps a clean front with different storage options and linear limestone draws the eye towards the stacked stone accent wall.
Houzz Write Up: https://www.houzz.com/magazine/inside-houzz-a-chopped-up-bathroom-goes-streamlined-and-swank-stsetivw-vs~27263720
The layout of this bathroom was opened up to get rid of the hallway effect, being only 7 foot wide, this bathroom needed all the width it could muster. Using light flooring in the form of natural lime stone 12x24 tiles with a linear pattern, it really draws the eye down the length of the room which is what we needed. Then, breaking up the space a little with the stone pebble flooring in the shower, this client enjoyed his time living in Japan and wanted to incorporate some of the elements that he appreciated while living there. The dark stacked stone feature wall behind the tub is the perfect backdrop for the LED panel, giving the illusion of a window and also creates a cool storage shelf for the tub. A narrow, but tasteful, oval freestanding tub fit effortlessly in the back of the shower. With a sloped floor, ensuring no standing water either in the shower floor or behind the tub, every thought went into engineering this Atlanta bathroom to last the test of time. With now adequate space in the shower, there was space for adjacent shower heads controlled by Kohler digital valves. A hand wand was added for use and convenience of cleaning as well. On the vanity are semi-vessel sinks which give the appearance of vessel sinks, but with the added benefit of a deeper, rounded basin to avoid splashing. Wall mounted faucets add sophistication as well as less cleaning maintenance over time. The custom vanity is streamlined with drawers, doors and a pull out for a can or hamper.
A wonderful project and equally wonderful client. I really enjoyed working with this client and the creative direction of this project.
Brushed nickel shower head with digital shower valve, freestanding bathtub, curbless shower with hidden shower drain, flat pebble shower floor, shelf over tub with LED lighting, gray vanity with drawer fronts, white square ceramic sinks, wall mount faucets and lighting under vanity. Hidden Drain shower system. Atlanta Bathroom.
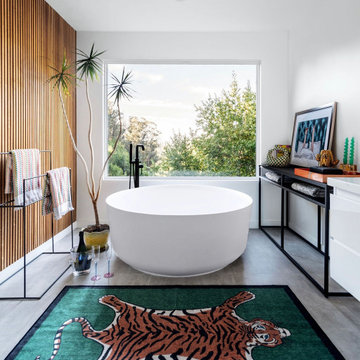
Primary bathroom renovation in Oakland Hills, CA. This primary bathroom now boasts a soaking tub and a walk in shower pan. This bathroom renovation also included installing a picture frame window for a lovely view to be soaked in by the owners.
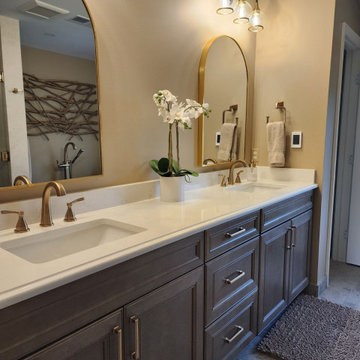
Photo of a medium sized traditional ensuite bathroom in DC Metro with beaded cabinets, brown cabinets, a freestanding bath, a built-in shower, a two-piece toilet, beige tiles, marble tiles, beige walls, marble flooring, a submerged sink, marble worktops, grey floors, a hinged door, white worktops, a wall niche, double sinks and a built in vanity unit.

Lee & James wanted to update to their primary bathroom and ensuite closet. It was a small space that had a few pain points. The closet footprint was minimal and didn’t allow for sufficient organization of their wardrobe, a daily struggle for the couple. In addition, their ensuite bathroom had a shower that was petite, and the door from the bedroom was glass paned so it didn’t provide privacy. Also, the room had no bathtub – something they had desired for the ten years they’d lived in the home. The bedroom had an indent that took up much of one wall with a large wardrobe inside. Nice, but it didn’t take the place of a robust closet.
The McAdams team helped the clients create a design that extended the already cantilevered area where the primary bathroom sat to give the room a little more square footage, which allowed us to include all the items the couple desired. The indent and wardrobe in the primary bedroom wall were removed so that the interior of the wall could be incorporated as additional closet space. New sconces were placed on either side of the bed, and a ceiling fan was added overhead for ultimate comfort on warm summer evenings.
The former closet area was repurposed to create the couple’s new and improved (and now much larger) shower. Beautiful Bianco St. Croix tile was installed on the walls and floor of the shower and a frameless glass door highlighting the fabulous Brizo rainshower head and Delta adjustable handheld showerhead all combine to provide the ultimate showering experience. A gorgeous walnut vanity with a Calacutta Gold Honed Marble slab top (that coordinates with the kitchen) replaced the old cabinet. A matte black Pottery Barn Vintage Pill Shaped Mirror was placed above the undermount sink, while a striking LED pendant serves as the main light source. The newly added square footage allows for a Victoria and Albert stand-alone soaking tub with an adjacent towel warmer, all of which almost makes you forget you’re in a home and not a high-end spa. Finally, just past the new Toto toilet with bidet, the couple got their new, large walk-in closet with customized storage solutions for their individual needs. The transformation absolutely helped Lee and James love their home again!
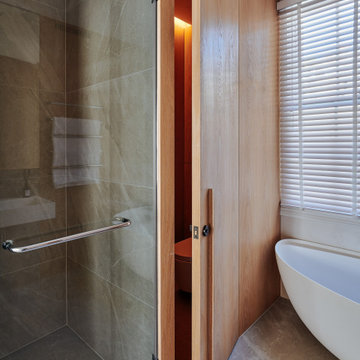
Master ensuite - view of the secret door into the enclosed wc. The timber panelling helps to also create a zone of warmth around the free standing bath. The full-height walk-in shower helps the space feel open and luxurious.

Walk-in shower and freestanding tub.
This is an example of a large contemporary ensuite wet room bathroom in Portland with flat-panel cabinets, white cabinets, a freestanding bath, a wall mounted toilet, multi-coloured tiles, pebble tiles, multi-coloured walls, pebble tile flooring, a submerged sink, engineered stone worktops, multi-coloured floors, an open shower, white worktops, double sinks, a built in vanity unit, a vaulted ceiling and wood walls.
This is an example of a large contemporary ensuite wet room bathroom in Portland with flat-panel cabinets, white cabinets, a freestanding bath, a wall mounted toilet, multi-coloured tiles, pebble tiles, multi-coloured walls, pebble tile flooring, a submerged sink, engineered stone worktops, multi-coloured floors, an open shower, white worktops, double sinks, a built in vanity unit, a vaulted ceiling and wood walls.

Modern spa-like sanctuary filled with natural light, Walk in shower sharing space with a large soaking tub, black and white geometric tiled accent wall
Countertop & Slab splash: Pental Misterio
Floor Tile & Shower walls: Statements Comfort R White
Shower Accent tile: Statements Comfort C Grey Geo

Design ideas for an expansive contemporary ensuite bathroom in Sydney with dark wood cabinets, a freestanding bath, a double shower, a one-piece toilet, grey tiles, stone tiles, grey walls, marble flooring, a vessel sink, marble worktops, grey floors, an open shower, grey worktops, a shower bench, double sinks, a floating vanity unit and flat-panel cabinets.

Photo of a large modern ensuite bathroom in Other with shaker cabinets, medium wood cabinets, a freestanding bath, an alcove shower, a two-piece toilet, white tiles, porcelain tiles, white walls, porcelain flooring, a built-in sink, quartz worktops, white floors, a hinged door, white worktops, an enclosed toilet, double sinks and a built in vanity unit.
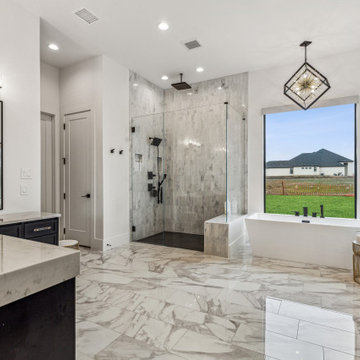
The large Owner's Suite bathroom is to die for. Marble tile, mitered Quartzite countertops, custom lighting, a freestanding tub and rain head shower make this the ultimate bathroom.

Whole House Remodel in a modern spanish meets california casual aesthetic.
Classic bathroom in San Diego with a freestanding bath, an alcove shower, a one-piece toilet, white walls, marble flooring, a submerged sink, marble worktops, a hinged door, a wall niche, double sinks, a built in vanity unit and shaker cabinets.
Classic bathroom in San Diego with a freestanding bath, an alcove shower, a one-piece toilet, white walls, marble flooring, a submerged sink, marble worktops, a hinged door, a wall niche, double sinks, a built in vanity unit and shaker cabinets.

The combination of wallpaper and white metro tiles gave a coastal look and feel to the bathroom
Inspiration for a large family bathroom in London with grey floors, blue walls, porcelain flooring, wallpapered walls, flat-panel cabinets, blue cabinets, a freestanding bath, a corner shower, a one-piece toilet, white tiles, porcelain tiles, an open shower, a wall niche, a single sink and a freestanding vanity unit.
Inspiration for a large family bathroom in London with grey floors, blue walls, porcelain flooring, wallpapered walls, flat-panel cabinets, blue cabinets, a freestanding bath, a corner shower, a one-piece toilet, white tiles, porcelain tiles, an open shower, a wall niche, a single sink and a freestanding vanity unit.
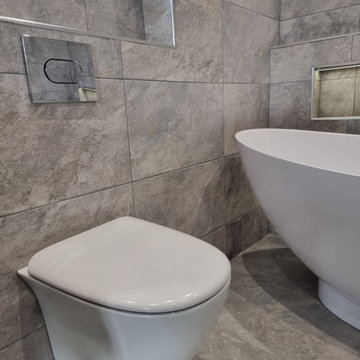
A sleek and sharp design statement for this large ensuite in Harborne. Mood lighting, concealed wetroom shower with feature lit niche, underfloor heating, solid stone bath to name a few of the luxury items dressing this space. Full design, supply and install project. One of our favourites for sure!

Newport Coast Primary Bath Remodel
Photo of a mediterranean ensuite bathroom in Orange County with a freestanding bath, a corner shower, a bidet, white walls, porcelain flooring, a submerged sink, quartz worktops, white floors, a hinged door, white worktops, a shower bench, double sinks and a built in vanity unit.
Photo of a mediterranean ensuite bathroom in Orange County with a freestanding bath, a corner shower, a bidet, white walls, porcelain flooring, a submerged sink, quartz worktops, white floors, a hinged door, white worktops, a shower bench, double sinks and a built in vanity unit.
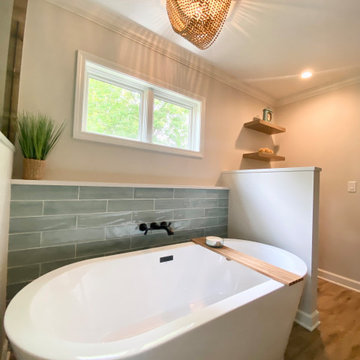
Design ideas for a large classic ensuite bathroom in Chicago with flat-panel cabinets, beige cabinets, a freestanding bath, a walk-in shower, a two-piece toilet, blue tiles, ceramic tiles, beige walls, porcelain flooring, a submerged sink, engineered stone worktops, beige floors, a hinged door, white worktops, a wall niche, double sinks and a freestanding vanity unit.

Design ideas for a medium sized traditional ensuite bathroom in Seattle with shaker cabinets, light wood cabinets, a freestanding bath, a built-in shower, a one-piece toilet, white tiles, porcelain tiles, white walls, porcelain flooring, a vessel sink, soapstone worktops, white floors, a hinged door, black worktops, a wall niche, double sinks and a floating vanity unit.

This primary bathroom renovation-addition incorporates a beautiful Fireclay tile color on the floor, carried through to the wall backsplash. We created a wet room that houses a freestanding tub and shower as the client wanted both in a relatively limited space. The recessed medicine cabinets act as both mirror and additional storage. The horizontal grain rift cut oak vanity adds warmth to the space. A large skylight sits over the shower - tub to bring in a tons of natural light.

Design ideas for an expansive country ensuite bathroom in San Francisco with shaker cabinets, grey cabinets, a freestanding bath, an alcove shower, a one-piece toilet, white tiles, stone tiles, white walls, marble flooring, a submerged sink, marble worktops, white floors, a hinged door, white worktops, a shower bench, double sinks and a built in vanity unit.

Photo of a small contemporary ensuite bathroom in Melbourne with white cabinets, a freestanding bath, a corner shower, a wall mounted toilet, grey tiles, porcelain tiles, white walls, porcelain flooring, engineered stone worktops, grey floors, a hinged door, white worktops, a wall niche and a single sink.
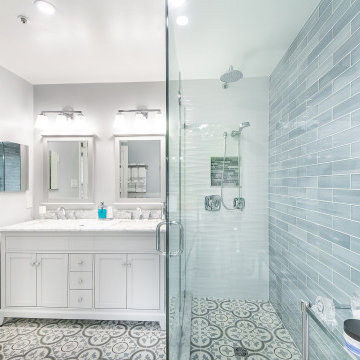
This main bathroom combines modern finishes with traditional accessories, giving the space an eclectic vibe. Frameless glass surrounds the shower, visually expanding the space
Bathroom with a Freestanding Bath and All Types of Toilet Ideas and Designs
4

 Shelves and shelving units, like ladder shelves, will give you extra space without taking up too much floor space. Also look for wire, wicker or fabric baskets, large and small, to store items under or next to the sink, or even on the wall.
Shelves and shelving units, like ladder shelves, will give you extra space without taking up too much floor space. Also look for wire, wicker or fabric baskets, large and small, to store items under or next to the sink, or even on the wall.  The sink, the mirror, shower and/or bath are the places where you might want the clearest and strongest light. You can use these if you want it to be bright and clear. Otherwise, you might want to look at some soft, ambient lighting in the form of chandeliers, short pendants or wall lamps. You could use accent lighting around your bath in the form to create a tranquil, spa feel, as well.
The sink, the mirror, shower and/or bath are the places where you might want the clearest and strongest light. You can use these if you want it to be bright and clear. Otherwise, you might want to look at some soft, ambient lighting in the form of chandeliers, short pendants or wall lamps. You could use accent lighting around your bath in the form to create a tranquil, spa feel, as well. 