Bathroom with a Freestanding Bath and Green Walls Ideas and Designs
Refine by:
Budget
Sort by:Popular Today
1 - 20 of 4,062 photos
Item 1 of 3

We added panelling, marble tiles & black rolltop & vanity to the master bathroom in our West Dulwich Family home. The bespoke blinds created privacy & cosiness for evening bathing too

Photo of a small country ensuite bathroom in Other with dark wood cabinets, a freestanding bath, a wall mounted toilet, green tiles, green walls, painted wood flooring, wooden worktops, white floors, brown worktops, a feature wall, a single sink, a freestanding vanity unit, panelled walls, a built-in shower, a trough sink and a hinged door.
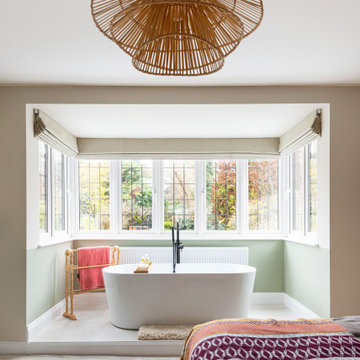
This is an example of a bathroom in London with a freestanding bath and green walls.

This is an example of a large modern ensuite bathroom in London with flat-panel cabinets, green cabinets, a freestanding bath, a double shower, a wall mounted toilet, green tiles, marble tiles, green walls, marble flooring, an integrated sink, marble worktops, white floors, a hinged door and green worktops.

Custom floating vanity housed in captivating emerald green wall tiles
Inspiration for a large contemporary ensuite bathroom in Sydney with black cabinets, a freestanding bath, an alcove shower, a one-piece toilet, ceramic tiles, green walls, a vessel sink, engineered stone worktops, multi-coloured floors, an open shower, multi-coloured worktops, double sinks and a floating vanity unit.
Inspiration for a large contemporary ensuite bathroom in Sydney with black cabinets, a freestanding bath, an alcove shower, a one-piece toilet, ceramic tiles, green walls, a vessel sink, engineered stone worktops, multi-coloured floors, an open shower, multi-coloured worktops, double sinks and a floating vanity unit.
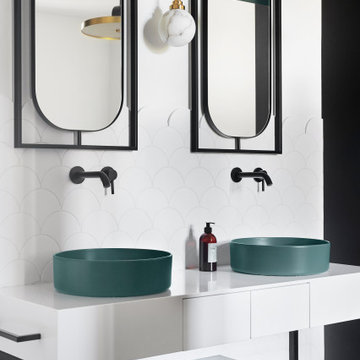
Inspiration for a contemporary bathroom in Nantes with a freestanding bath, white tiles, ceramic tiles, green walls, a built-in sink, solid surface worktops, brown floors, white worktops and double sinks.

This cool, masculine loft bathroom was so much fun to design. To maximise the space we designed a custom vanity unit to fit from wall to wall with mirror cut to match. Black framed, smoked grey glass perfectly frames the vanity area from the shower.

Photo of a large rural ensuite bathroom in Grand Rapids with shaker cabinets, medium wood cabinets, a freestanding bath, a walk-in shower, green walls, ceramic flooring, a submerged sink, engineered stone worktops, multi-coloured floors, an open shower, white worktops, a wall niche, double sinks, a built in vanity unit and a vaulted ceiling.

Snowberry Lane Photography
Large coastal ensuite bathroom in Seattle with grey cabinets, a freestanding bath, an alcove shower, green tiles, porcelain flooring, a vessel sink, engineered stone worktops, grey floors, a hinged door, white worktops, shaker cabinets, metro tiles and green walls.
Large coastal ensuite bathroom in Seattle with grey cabinets, a freestanding bath, an alcove shower, green tiles, porcelain flooring, a vessel sink, engineered stone worktops, grey floors, a hinged door, white worktops, shaker cabinets, metro tiles and green walls.
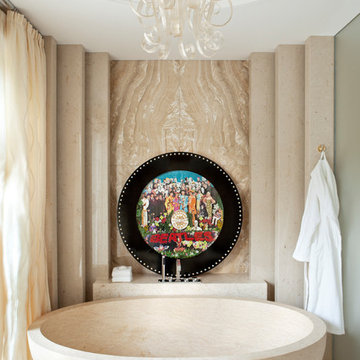
This is an example of an expansive contemporary ensuite bathroom in Rome with a freestanding bath, marble tiles, marble flooring, beige floors and green walls.
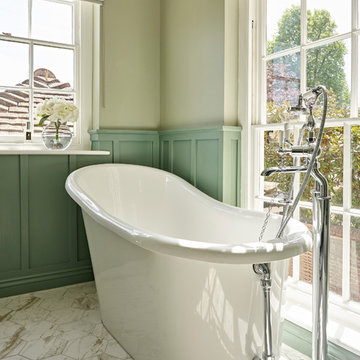
Design ideas for a traditional bathroom in London with a freestanding bath, green walls and white floors.

INT2 architecture
Photo of a large scandi ensuite bathroom in Saint Petersburg with a freestanding bath, green walls, cement flooring, a vessel sink, wooden worktops, multi-coloured floors, medium wood cabinets, grey tiles, porcelain tiles, flat-panel cabinets and brown worktops.
Photo of a large scandi ensuite bathroom in Saint Petersburg with a freestanding bath, green walls, cement flooring, a vessel sink, wooden worktops, multi-coloured floors, medium wood cabinets, grey tiles, porcelain tiles, flat-panel cabinets and brown worktops.
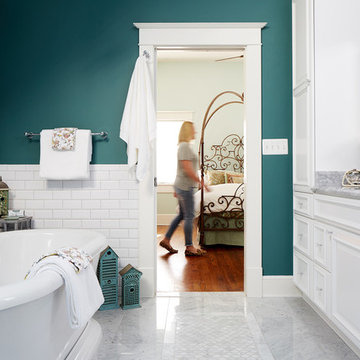
Project Developer April Case Underwood
https://www.houzz.com/pro/awood21/april-case-underwood
Designer Elena Eskandari
https://www.houzz.com/pro/eeskandari/elena-eskandari-case-design-remodeling-inc
Photography by Stacy Zarin Goldberg
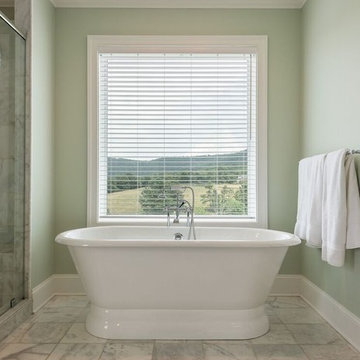
Photo of a large classic ensuite bathroom in Other with recessed-panel cabinets, white cabinets, a freestanding bath, a corner shower, a two-piece toilet, grey tiles, white tiles, porcelain tiles, green walls, porcelain flooring, a submerged sink, marble worktops, white floors and a hinged door.
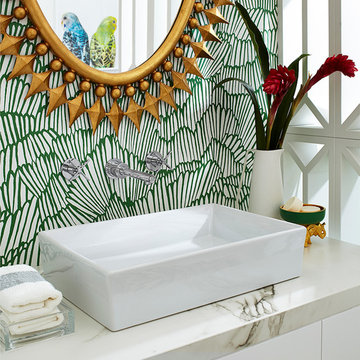
Timeless Palm Springs glamour meets modern in Pulp Design Studios' bathroom design created for the DXV Design Panel 2016. The design is one of four created by an elite group of celebrated designers for DXV's national ad campaign. Faced with the challenge of creating a beautiful space from nothing but an empty stage, Beth and Carolina paired mid-century touches with bursts of colors and organic patterns. The result is glamorous with touches of quirky fun -- the definition of splendid living.
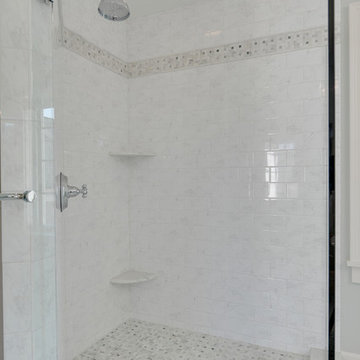
Inspiration for a large traditional ensuite bathroom in Minneapolis with a submerged sink, freestanding cabinets, white cabinets, marble worktops, a freestanding bath, a corner shower, a one-piece toilet, white tiles, porcelain tiles, green walls and porcelain flooring.
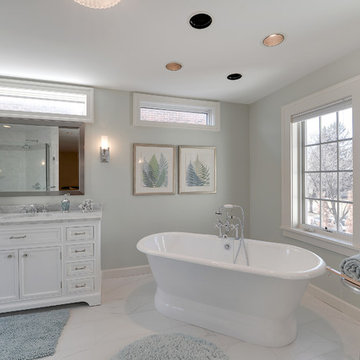
Large classic ensuite bathroom in Minneapolis with a submerged sink, freestanding cabinets, white cabinets, marble worktops, a freestanding bath, a corner shower, a one-piece toilet, white tiles, porcelain tiles, green walls, porcelain flooring, white floors and a hinged door.
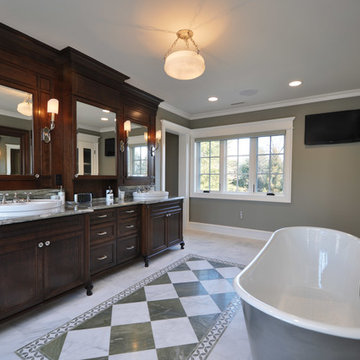
Inspiration for a large traditional ensuite bathroom in Newark with recessed-panel cabinets, dark wood cabinets, marble worktops, a freestanding bath, green walls, marble flooring and a built-in sink.

Hood House is a playful protector that respects the heritage character of Carlton North whilst celebrating purposeful change. It is a luxurious yet compact and hyper-functional home defined by an exploration of contrast: it is ornamental and restrained, subdued and lively, stately and casual, compartmental and open.
For us, it is also a project with an unusual history. This dual-natured renovation evolved through the ownership of two separate clients. Originally intended to accommodate the needs of a young family of four, we shifted gears at the eleventh hour and adapted a thoroughly resolved design solution to the needs of only two. From a young, nuclear family to a blended adult one, our design solution was put to a test of flexibility.
The result is a subtle renovation almost invisible from the street yet dramatic in its expressive qualities. An oblique view from the northwest reveals the playful zigzag of the new roof, the rippling metal hood. This is a form-making exercise that connects old to new as well as establishing spatial drama in what might otherwise have been utilitarian rooms upstairs. A simple palette of Australian hardwood timbers and white surfaces are complimented by tactile splashes of brass and rich moments of colour that reveal themselves from behind closed doors.
Our internal joke is that Hood House is like Lazarus, risen from the ashes. We’re grateful that almost six years of hard work have culminated in this beautiful, protective and playful house, and so pleased that Glenda and Alistair get to call it home.

Terrazzo floor tiles and aqua green splashback tiles feature in this simple and stylish Ensuite bathroom.
Photo of a medium sized contemporary ensuite bathroom in Melbourne with glass-front cabinets, light wood cabinets, a freestanding bath, an alcove shower, a two-piece toilet, green tiles, metro tiles, green walls, porcelain flooring, a built-in sink, engineered stone worktops, grey floors, a hinged door, white worktops, double sinks and a built in vanity unit.
Photo of a medium sized contemporary ensuite bathroom in Melbourne with glass-front cabinets, light wood cabinets, a freestanding bath, an alcove shower, a two-piece toilet, green tiles, metro tiles, green walls, porcelain flooring, a built-in sink, engineered stone worktops, grey floors, a hinged door, white worktops, double sinks and a built in vanity unit.
Bathroom with a Freestanding Bath and Green Walls Ideas and Designs
1

 Shelves and shelving units, like ladder shelves, will give you extra space without taking up too much floor space. Also look for wire, wicker or fabric baskets, large and small, to store items under or next to the sink, or even on the wall.
Shelves and shelving units, like ladder shelves, will give you extra space without taking up too much floor space. Also look for wire, wicker or fabric baskets, large and small, to store items under or next to the sink, or even on the wall.  The sink, the mirror, shower and/or bath are the places where you might want the clearest and strongest light. You can use these if you want it to be bright and clear. Otherwise, you might want to look at some soft, ambient lighting in the form of chandeliers, short pendants or wall lamps. You could use accent lighting around your bath in the form to create a tranquil, spa feel, as well.
The sink, the mirror, shower and/or bath are the places where you might want the clearest and strongest light. You can use these if you want it to be bright and clear. Otherwise, you might want to look at some soft, ambient lighting in the form of chandeliers, short pendants or wall lamps. You could use accent lighting around your bath in the form to create a tranquil, spa feel, as well. 