Bathroom with a Freestanding Bath and Grey Walls Ideas and Designs
Refine by:
Budget
Sort by:Popular Today
81 - 100 of 39,982 photos
Item 1 of 3

Medium sized classic ensuite bathroom in San Francisco with recessed-panel cabinets, grey cabinets, a freestanding bath, a corner shower, a one-piece toilet, white tiles, metro tiles, grey walls, medium hardwood flooring, a submerged sink, quartz worktops, beige floors, a hinged door and white worktops.

This is an example of a large farmhouse ensuite bathroom in Chicago with white cabinets, a freestanding bath, a double shower, a one-piece toilet, white tiles, marble tiles, grey walls, marble flooring, a submerged sink, marble worktops, white floors and recessed-panel cabinets.

Medium sized contemporary ensuite bathroom in Other with flat-panel cabinets, a freestanding bath, a shower/bath combination, a wall mounted toilet, grey tiles, porcelain tiles, grey walls, a vessel sink, black floors, a shower curtain, black worktops, medium wood cabinets, porcelain flooring and solid surface worktops.
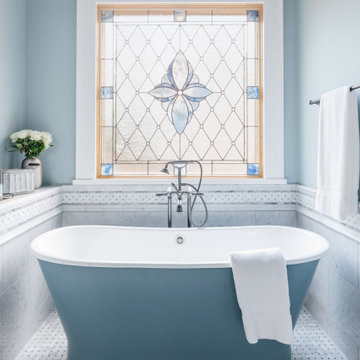
This is an example of a large farmhouse ensuite bathroom in Houston with a freestanding bath, grey tiles, white tiles, marble tiles, grey walls, marble flooring and grey floors.

You enter this bright and light master bathroom through a custom pocket door that is inlayed with a mirror. The room features a beautiful free-standing tub. The shower is Carrera marble and has a seat, storage inset, a body jet and dual showerheads. The striking single vanity is a deep navy blue with beaded inset cabinets, chrome handles and provides tons of storage. Along with the blue vanity, the rose gold fixtures, including the shower grate, are eye catching and provide a subtle pop of color.
What started as an addition project turned into a full house remodel in this Modern Craftsman home in Narberth, PA.. The addition included the creation of a sitting room, family room, mudroom and third floor. As we moved to the rest of the home, we designed and built a custom staircase to connect the family room to the existing kitchen. We laid red oak flooring with a mahogany inlay throughout house. Another central feature of this is home is all the built-in storage. We used or created every nook for seating and storage throughout the house, as you can see in the family room, dining area, staircase landing, bedroom and bathrooms. Custom wainscoting and trim are everywhere you look, and gives a clean, polished look to this warm house.
Rudloff Custom Builders has won Best of Houzz for Customer Service in 2014, 2015 2016, 2017 and 2019. We also were voted Best of Design in 2016, 2017, 2018, 2019 which only 2% of professionals receive. Rudloff Custom Builders has been featured on Houzz in their Kitchen of the Week, What to Know About Using Reclaimed Wood in the Kitchen as well as included in their Bathroom WorkBook article. We are a full service, certified remodeling company that covers all of the Philadelphia suburban area. This business, like most others, developed from a friendship of young entrepreneurs who wanted to make a difference in their clients’ lives, one household at a time. This relationship between partners is much more than a friendship. Edward and Stephen Rudloff are brothers who have renovated and built custom homes together paying close attention to detail. They are carpenters by trade and understand concept and execution. Rudloff Custom Builders will provide services for you with the highest level of professionalism, quality, detail, punctuality and craftsmanship, every step of the way along our journey together.
Specializing in residential construction allows us to connect with our clients early in the design phase to ensure that every detail is captured as you imagined. One stop shopping is essentially what you will receive with Rudloff Custom Builders from design of your project to the construction of your dreams, executed by on-site project managers and skilled craftsmen. Our concept: envision our client’s ideas and make them a reality. Our mission: CREATING LIFETIME RELATIONSHIPS BUILT ON TRUST AND INTEGRITY.
Photo Credit: Linda McManus Images
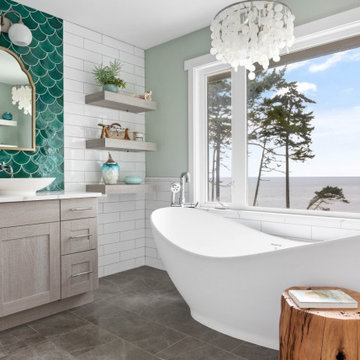
Photo of a beach style bathroom in Seattle with shaker cabinets, grey cabinets, a freestanding bath, white tiles, grey walls, a vessel sink, grey floors and white worktops.

Expansive contemporary ensuite bathroom in Houston with a freestanding bath, white tiles, marble tiles, marble flooring, marble worktops, white floors, white worktops, medium wood cabinets, grey walls and flat-panel cabinets.
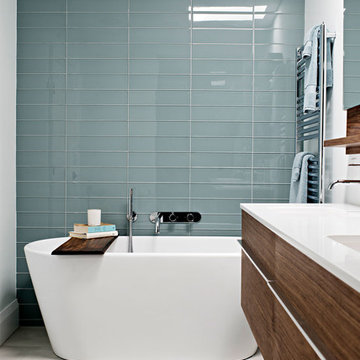
Design ideas for a medium sized contemporary ensuite bathroom in Toronto with flat-panel cabinets, medium wood cabinets, a freestanding bath, an alcove shower, a wall mounted toilet, blue tiles, glass tiles, grey walls, ceramic flooring, an integrated sink, grey floors, a hinged door and white worktops.

This serene master bathroom design forms part of a master suite that is sure to make every day brighter. The large master bathroom includes a separate toilet compartment with a Toto toilet for added privacy, and is connected to the bedroom and the walk-in closet, all via pocket doors. The main part of the bathroom includes a luxurious freestanding Victoria + Albert bathtub situated near a large window with a Riobel chrome floor mounted tub spout. It also has a one-of-a-kind open shower with a cultured marble gray shower base, 12 x 24 polished Venatino wall tile with 1" chrome Schluter Systems strips used as a unique decorative accent. The shower includes a storage niche and shower bench, along with rainfall and handheld showerheads, and a sandblasted glass panel. Next to the shower is an Amba towel warmer. The bathroom cabinetry by Koch and Company incorporates two vanity cabinets and a floor to ceiling linen cabinet, all in a Fairway door style in charcoal blue, accented by Alno hardware crystal knobs and a super white granite eased edge countertop. The vanity area also includes undermount sinks with chrome faucets, Granby sconces, and Luna programmable lit mirrors. This bathroom design is sure to inspire you when getting ready for the day or provide the ultimate space to relax at the end of the day!
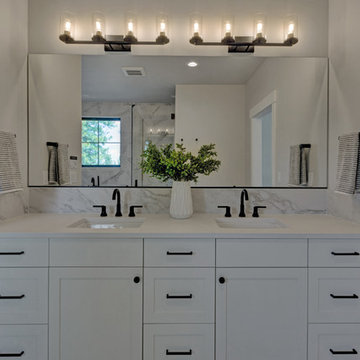
Inspiration for a large classic ensuite bathroom in Portland with recessed-panel cabinets, white cabinets, a freestanding bath, a corner shower, a one-piece toilet, white tiles, ceramic tiles, grey walls, an integrated sink, engineered stone worktops, white floors, a hinged door and white worktops.

Large modern ensuite bathroom in Atlanta with a freestanding bath, a walk-in shower, grey tiles, porcelain tiles, grey walls, porcelain flooring, grey floors and a hinged door.
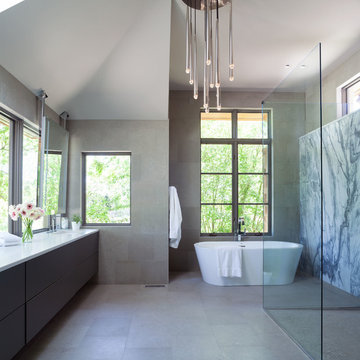
Fully remodeled bathroom with an expansive white soapstone feature/shower wall and limestone for the other surfaces
This is an example of a large contemporary ensuite bathroom in Denver with flat-panel cabinets, grey cabinets, a freestanding bath, a built-in shower, a wall mounted toilet, grey tiles, limestone tiles, grey walls, limestone flooring, a submerged sink, engineered stone worktops, grey floors, a hinged door and white worktops.
This is an example of a large contemporary ensuite bathroom in Denver with flat-panel cabinets, grey cabinets, a freestanding bath, a built-in shower, a wall mounted toilet, grey tiles, limestone tiles, grey walls, limestone flooring, a submerged sink, engineered stone worktops, grey floors, a hinged door and white worktops.
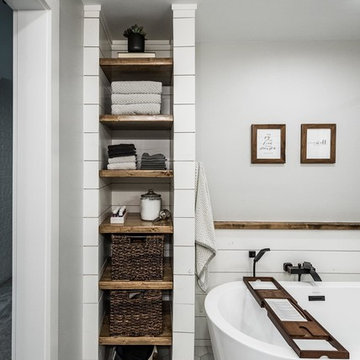
Large country ensuite bathroom in Dallas with shaker cabinets, white cabinets, a freestanding bath, a corner shower, a one-piece toilet, grey tiles, ceramic tiles, grey walls, ceramic flooring, a submerged sink, granite worktops, grey floors, a hinged door and black worktops.

While the bathroom has plenty of space, the clients wanted to update they style to better suit their tastes and capture the ocean and sky views. We removed a water closet from the outside wall that obstructed views (far end) also allowing the vanity mirrors to reflect the spectacular view. Adding a curbless shower will allow for aging in place. Flooring: Mother-of-pearl shower floor and light blue, laser cut marble inlay in the center of the floor.
Margaret Dean- Design Studio West
James Brady Photography
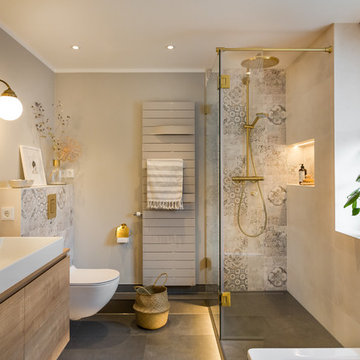
Marko Kubitz Fotografie
Inspiration for a contemporary bathroom in Dresden with flat-panel cabinets, medium wood cabinets, a freestanding bath, grey tiles, grey walls, a vessel sink, wooden worktops, grey floors and brown worktops.
Inspiration for a contemporary bathroom in Dresden with flat-panel cabinets, medium wood cabinets, a freestanding bath, grey tiles, grey walls, a vessel sink, wooden worktops, grey floors and brown worktops.

This stunning master bath remodel is a place of peace and solitude from the soft muted hues of white, gray and blue to the luxurious deep soaking tub and shower area with a combination of multiple shower heads and body jets. The frameless glass shower enclosure furthers the open feel of the room, and showcases the shower’s glittering mosaic marble and polished nickel fixtures.

The master bath is a true oasis, with white marble on the floor, countertop and backsplash, in period-appropriate subway and basket-weave patterns. Wall and floor-mounted chrome fixtures at the sink, tub and shower provide vintage charm and contemporary function. Chrome accents are also found in the light fixtures, cabinet hardware and accessories. The heated towel bars and make-up area with lit mirror provide added luxury. Access to the master closet is through the wood 5-panel pocket door.
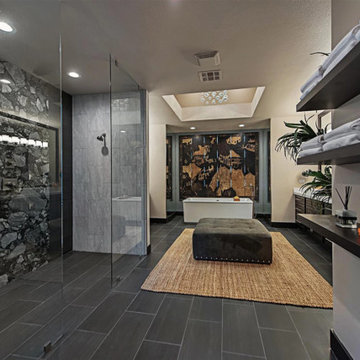
master bath
Large world-inspired ensuite bathroom in Las Vegas with flat-panel cabinets, black cabinets, a freestanding bath, a walk-in shower, a one-piece toilet, grey tiles, grey walls, granite worktops, black floors, an open shower, porcelain tiles, porcelain flooring, a vessel sink and white worktops.
Large world-inspired ensuite bathroom in Las Vegas with flat-panel cabinets, black cabinets, a freestanding bath, a walk-in shower, a one-piece toilet, grey tiles, grey walls, granite worktops, black floors, an open shower, porcelain tiles, porcelain flooring, a vessel sink and white worktops.
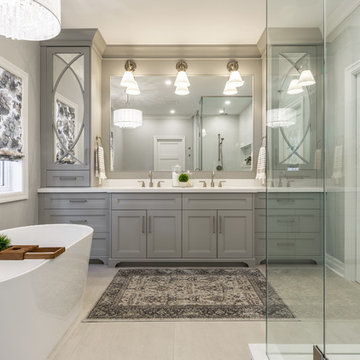
James C Lee Photography
This is an example of a traditional ensuite bathroom in Toronto with recessed-panel cabinets, grey cabinets, a freestanding bath, grey walls, a submerged sink, a hinged door, white worktops, a corner shower and grey floors.
This is an example of a traditional ensuite bathroom in Toronto with recessed-panel cabinets, grey cabinets, a freestanding bath, grey walls, a submerged sink, a hinged door, white worktops, a corner shower and grey floors.
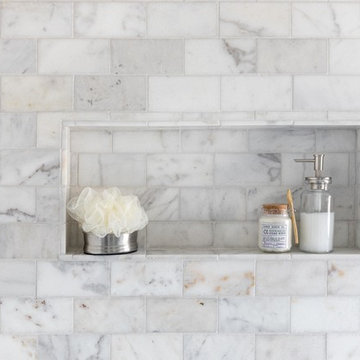
Photo of a medium sized traditional ensuite bathroom in Sacramento with shaker cabinets, white cabinets, a freestanding bath, white tiles, marble tiles, grey walls, marble flooring, a submerged sink, marble worktops, white floors, a hinged door and white worktops.
Bathroom with a Freestanding Bath and Grey Walls Ideas and Designs
5

 Shelves and shelving units, like ladder shelves, will give you extra space without taking up too much floor space. Also look for wire, wicker or fabric baskets, large and small, to store items under or next to the sink, or even on the wall.
Shelves and shelving units, like ladder shelves, will give you extra space without taking up too much floor space. Also look for wire, wicker or fabric baskets, large and small, to store items under or next to the sink, or even on the wall.  The sink, the mirror, shower and/or bath are the places where you might want the clearest and strongest light. You can use these if you want it to be bright and clear. Otherwise, you might want to look at some soft, ambient lighting in the form of chandeliers, short pendants or wall lamps. You could use accent lighting around your bath in the form to create a tranquil, spa feel, as well.
The sink, the mirror, shower and/or bath are the places where you might want the clearest and strongest light. You can use these if you want it to be bright and clear. Otherwise, you might want to look at some soft, ambient lighting in the form of chandeliers, short pendants or wall lamps. You could use accent lighting around your bath in the form to create a tranquil, spa feel, as well. 