Bathroom with a Freestanding Bath and Grey Walls Ideas and Designs
Refine by:
Budget
Sort by:Popular Today
141 - 160 of 39,982 photos
Item 1 of 3
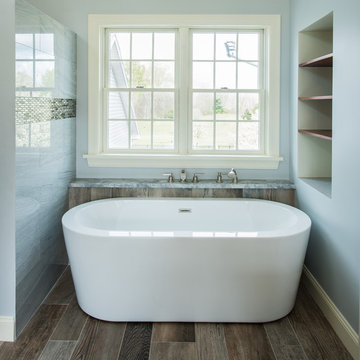
The contractor found another shower hidden to the right of the tub! We used the found space to create a shelving niche. The home owner had some leftover walnut from another project. We used an extra marble wall tile to line the bottom shelf. Don Cochran Photography
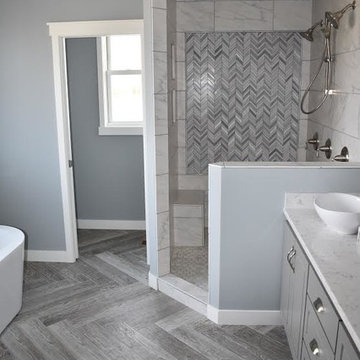
The Herringbone pattern is featured on the floors and shower's backsplash throughout this elegant master bath.
CAP Carpet & Flooring is the leading provider of flooring & area rugs in the Twin Cities. CAP Carpet & Flooring is a locally owned and operated company, and we pride ourselves on helping our customers feel welcome from the moment they walk in the door. We are your neighbors. We work and live in your community and understand your needs. You can expect the very best personal service on every visit to CAP Carpet & Flooring and value and warranties on every flooring purchase. Our design team has worked with homeowners, contractors and builders who expect the best. With over 30 years combined experience in the design industry, Angela, Sandy, Sunnie,Maria, Caryn and Megan will be able to help whether you are in the process of building, remodeling, or re-doing. Our design team prides itself on being well versed and knowledgeable on all the up to date products and trends in the floor covering industry as well as countertops, paint and window treatments. Their passion and knowledge is abundant, and we're confident you'll be nothing short of impressed with their expertise and professionalism. When you love your job, it shows: the enthusiasm and energy our design team has harnessed will bring out the best in your project. Make CAP Carpet & Flooring your first stop when considering any type of home improvement project- we are happy to help you every single step of the way.
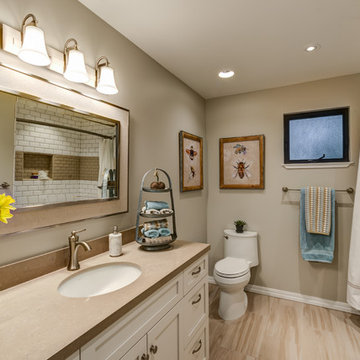
Spacious remodeled single level home with walk-out basement has gorgeous views of the valley. A combination of modern industrial furnishings with touches of one of a kind antique pieces complete this amazing home. Treve Johnson Photography.
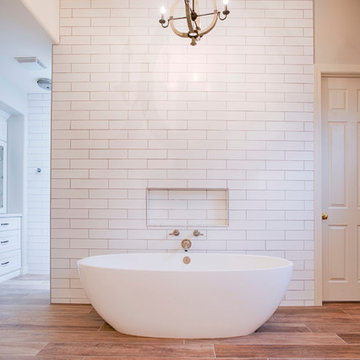
Shane Baker Studios
SOLLiD Select Series - Newport Cabinets in White
Photo of an expansive traditional ensuite bathroom in Phoenix with shaker cabinets, white cabinets, a freestanding bath, an alcove shower, a two-piece toilet, brown tiles, porcelain tiles, grey walls, porcelain flooring, a submerged sink and quartz worktops.
Photo of an expansive traditional ensuite bathroom in Phoenix with shaker cabinets, white cabinets, a freestanding bath, an alcove shower, a two-piece toilet, brown tiles, porcelain tiles, grey walls, porcelain flooring, a submerged sink and quartz worktops.

Hiding hair dryer and brushes in this grooming pull out cabinet with electrical on the inside to keep cords nice and neat!
Design ideas for a medium sized traditional ensuite bathroom in Chicago with shaker cabinets, dark wood cabinets, a freestanding bath, a corner shower, a two-piece toilet, grey tiles, porcelain tiles, grey walls, porcelain flooring, a submerged sink and engineered stone worktops.
Design ideas for a medium sized traditional ensuite bathroom in Chicago with shaker cabinets, dark wood cabinets, a freestanding bath, a corner shower, a two-piece toilet, grey tiles, porcelain tiles, grey walls, porcelain flooring, a submerged sink and engineered stone worktops.

David Sievers
Design ideas for a medium sized contemporary ensuite bathroom in Adelaide with flat-panel cabinets, light wood cabinets, a freestanding bath, a walk-in shower, grey tiles, ceramic tiles, ceramic flooring, a built-in sink, concrete worktops, grey walls, grey floors and an open shower.
Design ideas for a medium sized contemporary ensuite bathroom in Adelaide with flat-panel cabinets, light wood cabinets, a freestanding bath, a walk-in shower, grey tiles, ceramic tiles, ceramic flooring, a built-in sink, concrete worktops, grey walls, grey floors and an open shower.
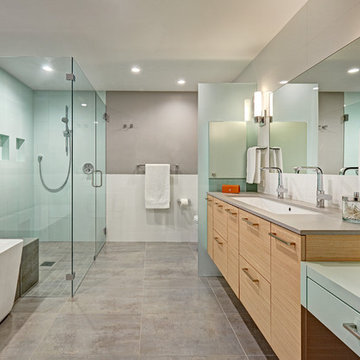
To create a modern version of a Mid Century his and hers grand master bathroom with all amenities and nothing left behind! This bathroom has so much noticeable and hidden “POW” that commands its peaceful spa feeling with a lot of attitude. Maintaining ultra-clean lines yet delivering ample design interest at every detail, this bathroom is eclectically a one of a kind luxury statement.
Photo credit: Fred Donham of PhotographerLink
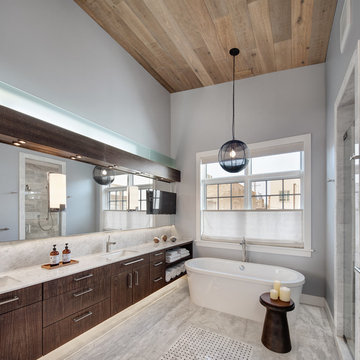
Inspiration for a large classic ensuite wet room bathroom in Chicago with flat-panel cabinets, dark wood cabinets, a freestanding bath, grey tiles, grey walls, a submerged sink, stone slabs, marble flooring and marble worktops.

Bathroom combination of the grey and light tiles with walking shower and dark wood appliance.
This is an example of a large modern bathroom in London with raised-panel cabinets, dark wood cabinets, a freestanding bath, a one-piece toilet, grey tiles, cement tiles, grey walls, ceramic flooring, a pedestal sink, wooden worktops, a walk-in shower, an open shower and brown worktops.
This is an example of a large modern bathroom in London with raised-panel cabinets, dark wood cabinets, a freestanding bath, a one-piece toilet, grey tiles, cement tiles, grey walls, ceramic flooring, a pedestal sink, wooden worktops, a walk-in shower, an open shower and brown worktops.

Kohler Caxton under mount with bowls are accented by Water-works Studio Ludlow plumbing fixtures. Metal cross handles in a chrome finish adorn both bowls.
The Wellborn Estate Collection in maple with a Hanover door style and inset hinge Vanities support the beautiful Carrera white honed marble vanity tops with a simple eased edge. A large 1” beveled mirrors up to the ceiling with sconce cut-out were framed out matching trim– finishing the look and soften-ing the look of large mirrors.
A Kohler Sun struck freestanding soak tub is nestled between two wonderful windows and give view to the sky with a Velux CO-4 Solar powered Fresh Air Skylight. A Waterworks Studio Ludlow freestanding exposed tub filler with hand-shower and metal chrome cross handles continues the look.
The shower fixtures are the Waterworks Studio Lodlow and include both the wall shower arm and flange in chrome along with the hand shower. Two Moen body sprays add to the showering experience. Roeser’s signature niche for shower needs complete the functioning part of the shower. The beauty part is AE Tongue in chic tile in the “You don’t snow me”- 2.5 X 10.5 on shower walls to ceiling. Matching stone slabs were installed on the shower curb, niche sill and shelf along with the wall cap. A frameless custom shower door keeps the shower open and eloquent.
Tile floor was installed over heated flooring in the main bath with a Carrera Herringbone Mosaic on the bathroom flooring– as well the shower flooring.
To complete the room the AE Tongue in Chic tile was installed from the floor to 42” and finished with a pencil liner on top. A separate toilet room (not shown) gave privacy to the open floor plan. A Toto white elongated Bidet Washlet with night light, auto open and close, fan, deodorizer and dryer, to men-tion just a few of the features, was installed finishing this most eloquent, high-end, functional Master Bathroom.
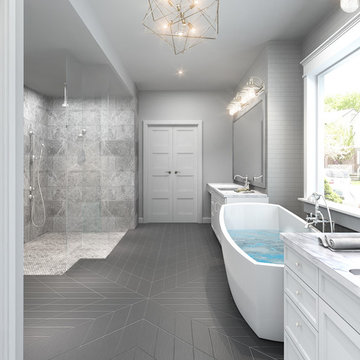
Design ideas for a large classic ensuite bathroom in Phoenix with shaker cabinets, white cabinets, a freestanding bath, a walk-in shower, a two-piece toilet, grey tiles, porcelain tiles, grey walls, porcelain flooring, a submerged sink and engineered stone worktops.
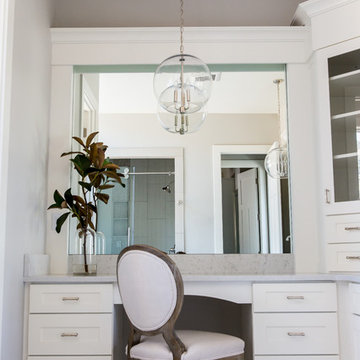
This is an example of a large traditional ensuite bathroom in Salt Lake City with shaker cabinets, white cabinets, a freestanding bath, a corner shower, a two-piece toilet, beige tiles, stone slabs, grey walls, slate flooring, a vessel sink and quartz worktops.

This is an example of a medium sized contemporary ensuite bathroom in New York with recessed-panel cabinets, grey cabinets, a freestanding bath, a built-in shower, a one-piece toilet, black and white tiles, ceramic tiles, grey walls, ceramic flooring, a submerged sink, granite worktops and an open shower.

Photo by: Christopher Stark Photography
Small rustic shower room bathroom in San Francisco with shaker cabinets, light wood cabinets, a freestanding bath, grey tiles, stone tiles, grey walls, marble worktops, an alcove shower, a submerged sink, a hinged door, grey floors and feature lighting.
Small rustic shower room bathroom in San Francisco with shaker cabinets, light wood cabinets, a freestanding bath, grey tiles, stone tiles, grey walls, marble worktops, an alcove shower, a submerged sink, a hinged door, grey floors and feature lighting.
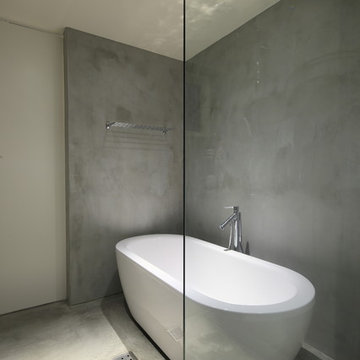
Modern bathroom in Sapporo with a freestanding bath, grey walls and concrete flooring.

Juli
Inspiration for an expansive rustic ensuite bathroom in Denver with flat-panel cabinets, distressed cabinets, a freestanding bath, a walk-in shower, beige tiles, ceramic tiles, grey walls, a submerged sink and a sliding door.
Inspiration for an expansive rustic ensuite bathroom in Denver with flat-panel cabinets, distressed cabinets, a freestanding bath, a walk-in shower, beige tiles, ceramic tiles, grey walls, a submerged sink and a sliding door.
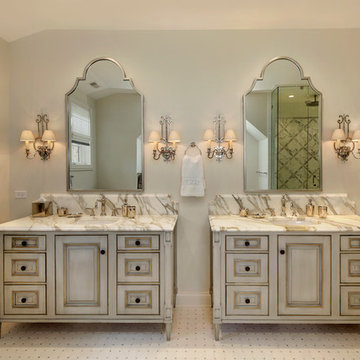
Master bathroom with (2) separate furniture piece vanities. Cabinetry is Brookhaven II framed cabinets manufactured by Wood-Mode, Inc. Each vanity has (6) inset drawers & (1) door. Details include posts with decorative panels on sides and moulding beneath cabinetry.
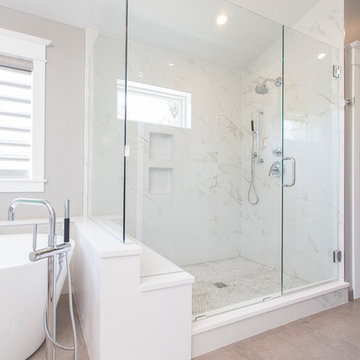
Photographer: Chris Laplante
This gorgeous master bathroom has a modern sophisticated look that will remain timeless. A freestanding tub with floor mount tub fill gives the bathroom a spa like feel. The shower tile is an easy to care for porcelain tile that's made to look like Calcutta marble.
Cabinets = Diamond Cabinets Sterling Maple White 5 pc
Counter top = Caeserstone Piatra Grey #5003, 3CM
Main floor tile = Eleganza Limestone, color: Gris 12x24
Shower tile = Arizona Tile Calcutta Polished 12x24
Shower floor tile = Jeffery Court Chapter 15 Classic
Statuario Hex Mosaic
Wall paint = Benjamin Moore 1473 Gray Huskie, eggshell finish
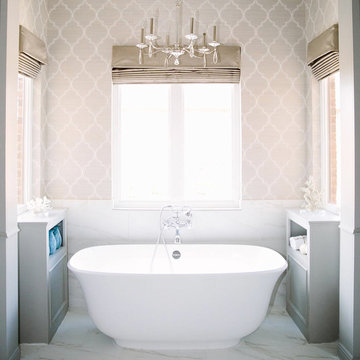
Cover hard to reach windows and maintain privacy with motorized window shades.
Inspiration for a medium sized contemporary ensuite bathroom with open cabinets, white cabinets, a freestanding bath, grey tiles, marble flooring and grey walls.
Inspiration for a medium sized contemporary ensuite bathroom with open cabinets, white cabinets, a freestanding bath, grey tiles, marble flooring and grey walls.
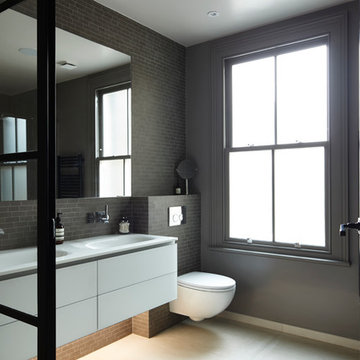
Adrian Wolfson
Design ideas for a medium sized modern ensuite bathroom in London with a freestanding bath, a walk-in shower, a wall mounted toilet, grey tiles, ceramic tiles, grey walls, ceramic flooring, flat-panel cabinets, white cabinets and a wall-mounted sink.
Design ideas for a medium sized modern ensuite bathroom in London with a freestanding bath, a walk-in shower, a wall mounted toilet, grey tiles, ceramic tiles, grey walls, ceramic flooring, flat-panel cabinets, white cabinets and a wall-mounted sink.
Bathroom with a Freestanding Bath and Grey Walls Ideas and Designs
8

 Shelves and shelving units, like ladder shelves, will give you extra space without taking up too much floor space. Also look for wire, wicker or fabric baskets, large and small, to store items under or next to the sink, or even on the wall.
Shelves and shelving units, like ladder shelves, will give you extra space without taking up too much floor space. Also look for wire, wicker or fabric baskets, large and small, to store items under or next to the sink, or even on the wall.  The sink, the mirror, shower and/or bath are the places where you might want the clearest and strongest light. You can use these if you want it to be bright and clear. Otherwise, you might want to look at some soft, ambient lighting in the form of chandeliers, short pendants or wall lamps. You could use accent lighting around your bath in the form to create a tranquil, spa feel, as well.
The sink, the mirror, shower and/or bath are the places where you might want the clearest and strongest light. You can use these if you want it to be bright and clear. Otherwise, you might want to look at some soft, ambient lighting in the form of chandeliers, short pendants or wall lamps. You could use accent lighting around your bath in the form to create a tranquil, spa feel, as well. 