Bathroom with a Freestanding Bath and Grey Walls Ideas and Designs
Refine by:
Budget
Sort by:Popular Today
121 - 140 of 39,982 photos
Item 1 of 3

This 2-story home with inviting front porch includes a 3-car garage and mudroom entry complete with convenient built-in lockers. Stylish hardwood flooring in the foyer extends to the dining room, kitchen, and breakfast area. To the front of the home a formal living room is adjacent to the dining room with elegant tray ceiling and craftsman style wainscoting and chair rail. A butler’s pantry off of the dining area leads to the kitchen and breakfast area. The well-appointed kitchen features quartz countertops with tile backsplash, stainless steel appliances, attractive cabinetry and a spacious pantry. The sunny breakfast area provides access to the deck and back yard via sliding glass doors. The great room is open to the breakfast area and kitchen and includes a gas fireplace featuring stone surround and shiplap detail. Also on the 1st floor is a study with coffered ceiling. The 2nd floor boasts a spacious raised rec room and a convenient laundry room in addition to 4 bedrooms and 3 full baths. The owner’s suite with tray ceiling in the bedroom, includes a private bathroom with tray ceiling, quartz vanity tops, a freestanding tub, and a 5’ tile shower.
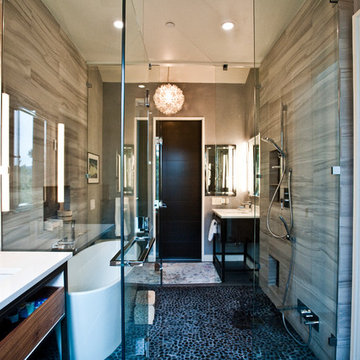
Custom Home Build by Penny Lane Home Builders;
Photography Lynn Donaldson. Architect: Chicago based Cathy Osika
Photo of a large contemporary ensuite wet room bathroom in Other with flat-panel cabinets, brown cabinets, a freestanding bath, a wall mounted toilet, grey tiles, marble tiles, grey walls, concrete flooring, a submerged sink, engineered stone worktops, grey floors, a hinged door and white worktops.
Photo of a large contemporary ensuite wet room bathroom in Other with flat-panel cabinets, brown cabinets, a freestanding bath, a wall mounted toilet, grey tiles, marble tiles, grey walls, concrete flooring, a submerged sink, engineered stone worktops, grey floors, a hinged door and white worktops.
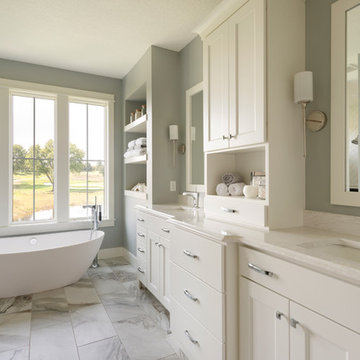
SpaceCrafting
Classic ensuite bathroom in Minneapolis with shaker cabinets, beige cabinets, a freestanding bath, grey walls, a submerged sink, grey floors and beige worktops.
Classic ensuite bathroom in Minneapolis with shaker cabinets, beige cabinets, a freestanding bath, grey walls, a submerged sink, grey floors and beige worktops.
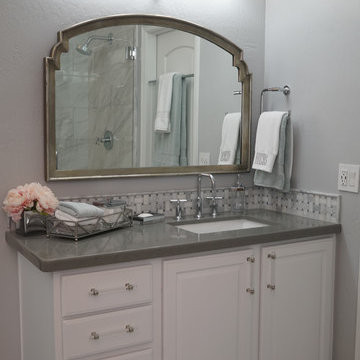
This is an example of a medium sized classic ensuite bathroom in Phoenix with shaker cabinets, white cabinets, a freestanding bath, a corner shower, a two-piece toilet, multi-coloured tiles, porcelain tiles, grey walls, mosaic tile flooring, a submerged sink, quartz worktops, multi-coloured floors, a hinged door and grey worktops.
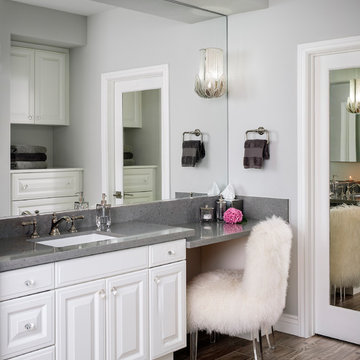
Design ideas for a large classic ensuite bathroom in Los Angeles with recessed-panel cabinets, white cabinets, a freestanding bath, a corner shower, a one-piece toilet, grey tiles, ceramic tiles, grey walls, porcelain flooring, a submerged sink, quartz worktops, beige floors, a hinged door and grey worktops.
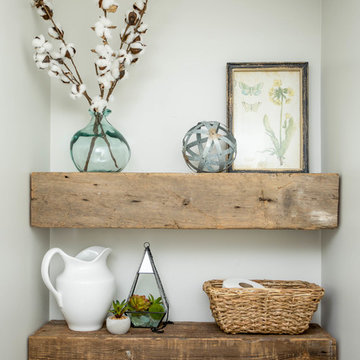
Beth Genengels Photography
Design ideas for a large farmhouse ensuite bathroom in Chicago with flat-panel cabinets, dark wood cabinets, a freestanding bath, a corner shower, a one-piece toilet, beige tiles, limestone tiles, grey walls, ceramic flooring, a submerged sink, engineered stone worktops, grey floors, a hinged door and white worktops.
Design ideas for a large farmhouse ensuite bathroom in Chicago with flat-panel cabinets, dark wood cabinets, a freestanding bath, a corner shower, a one-piece toilet, beige tiles, limestone tiles, grey walls, ceramic flooring, a submerged sink, engineered stone worktops, grey floors, a hinged door and white worktops.

This is an example of a contemporary bathroom in Miami with a freestanding bath, a built-in shower, grey tiles, grey walls, concrete flooring, grey floors, a hinged door, a wall niche and a shower bench.
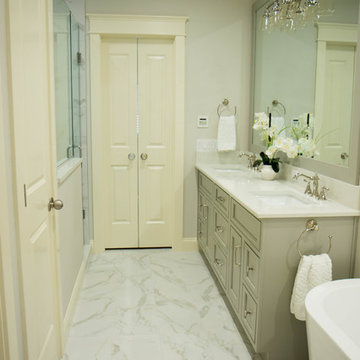
Photo of a medium sized classic ensuite bathroom in Orlando with recessed-panel cabinets, grey cabinets, a freestanding bath, grey tiles, marble tiles, grey walls, porcelain flooring, a submerged sink, quartz worktops, white floors and white worktops.
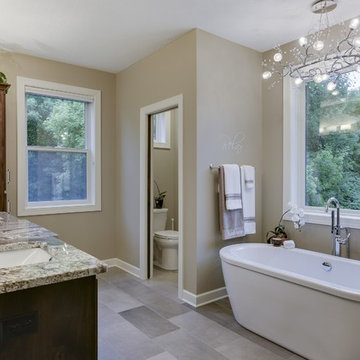
Master Bathroom with soaking tub and private stool
Medium sized traditional ensuite bathroom in Minneapolis with shaker cabinets, brown cabinets, a freestanding bath, a two-piece toilet, grey walls, ceramic flooring, a submerged sink, granite worktops, grey floors and beige worktops.
Medium sized traditional ensuite bathroom in Minneapolis with shaker cabinets, brown cabinets, a freestanding bath, a two-piece toilet, grey walls, ceramic flooring, a submerged sink, granite worktops, grey floors and beige worktops.
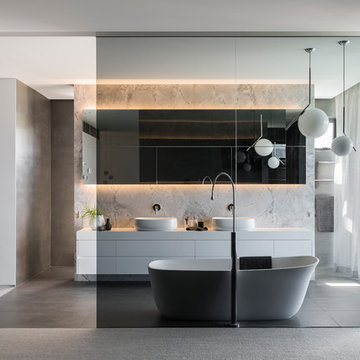
Clear glass separates the master bedroom and the en-suite allows natural light to filter through the the walk in wardrobe and unhindered access to waterfront views creating a space for romance.
Image: Nicole England

Stunning and unique best describe this truly is masterfully constructed and designed Master Bath within this lavish home addition. With shower walls made from solid stone slabs, the complimentary stand-alone tub, bold crown molding, and jeweled chandlers combinations chosen for this space are stunning.

DJK Custom Homes, Inc.
This is an example of a large rural ensuite wet room bathroom in Chicago with shaker cabinets, distressed cabinets, a freestanding bath, a two-piece toilet, white tiles, ceramic tiles, grey walls, ceramic flooring, a submerged sink, engineered stone worktops, black floors, a hinged door and white worktops.
This is an example of a large rural ensuite wet room bathroom in Chicago with shaker cabinets, distressed cabinets, a freestanding bath, a two-piece toilet, white tiles, ceramic tiles, grey walls, ceramic flooring, a submerged sink, engineered stone worktops, black floors, a hinged door and white worktops.

Bedwardine Road is our epic renovation and extension of a vast Victorian villa in Crystal Palace, south-east London.
Traditional architectural details such as flat brick arches and a denticulated brickwork entablature on the rear elevation counterbalance a kitchen that feels like a New York loft, complete with a polished concrete floor, underfloor heating and floor to ceiling Crittall windows.
Interiors details include as a hidden “jib” door that provides access to a dressing room and theatre lights in the master bathroom.
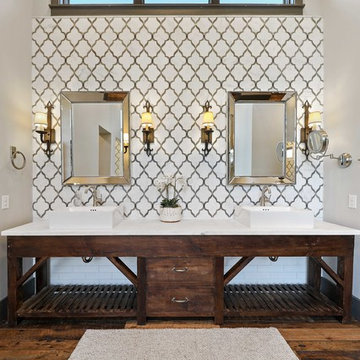
Lauren Keller | Luxury Real Estate Services, LLC
Sovereign Plank Wood Flooring - https://www.woodco.com/products/sovereign-plank/

Rustic and modern design elements complement one another in this 2,480 sq. ft. three bedroom, two and a half bath custom modern farmhouse. Abundant natural light and face nailed wide plank white pine floors carry throughout the entire home along with plenty of built-in storage, a stunning white kitchen, and cozy brick fireplace.
Photos by Tessa Manning

This main bath suite is a dream come true for my client. We worked together to fix the architects weird floor plan. Now the plan has the free standing bathtub in perfect position. We also fixed the plan for the master bedroom and dual His/Her closets. The marble shower and floor with inlaid tile rug, gray cabinets and Sherwin Williams #SW7001 Marshmallow walls complete the vision! Cat Wilborne Photgraphy
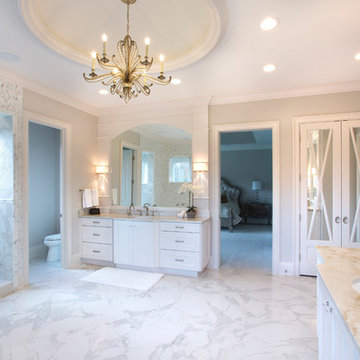
Stuart Pearl Photography
Photo of an expansive classic ensuite bathroom in Cleveland with beaded cabinets, white cabinets, a freestanding bath, a double shower, grey tiles, mirror tiles, grey walls, marble flooring, a submerged sink, engineered stone worktops, white floors and an open shower.
Photo of an expansive classic ensuite bathroom in Cleveland with beaded cabinets, white cabinets, a freestanding bath, a double shower, grey tiles, mirror tiles, grey walls, marble flooring, a submerged sink, engineered stone worktops, white floors and an open shower.

Classic ensuite bathroom in Other with recessed-panel cabinets, white cabinets, a freestanding bath, an alcove shower, white tiles, grey walls, light hardwood flooring, a submerged sink, brown floors, a hinged door and an enclosed toilet.

This is an example of a medium sized rural ensuite bathroom in Atlanta with shaker cabinets, grey cabinets, a freestanding bath, a corner shower, a two-piece toilet, white tiles, ceramic tiles, grey walls, ceramic flooring, a submerged sink, marble worktops, grey floors, a hinged door and feature lighting.

Ryan Garvin Photography, Robeson Design
This is an example of a medium sized classic ensuite bathroom in Denver with a two-piece toilet, grey tiles, marble tiles, grey walls, porcelain flooring, a submerged sink, quartz worktops, grey floors, a hinged door, black cabinets, a freestanding bath, a built-in shower and recessed-panel cabinets.
This is an example of a medium sized classic ensuite bathroom in Denver with a two-piece toilet, grey tiles, marble tiles, grey walls, porcelain flooring, a submerged sink, quartz worktops, grey floors, a hinged door, black cabinets, a freestanding bath, a built-in shower and recessed-panel cabinets.
Bathroom with a Freestanding Bath and Grey Walls Ideas and Designs
7

 Shelves and shelving units, like ladder shelves, will give you extra space without taking up too much floor space. Also look for wire, wicker or fabric baskets, large and small, to store items under or next to the sink, or even on the wall.
Shelves and shelving units, like ladder shelves, will give you extra space without taking up too much floor space. Also look for wire, wicker or fabric baskets, large and small, to store items under or next to the sink, or even on the wall.  The sink, the mirror, shower and/or bath are the places where you might want the clearest and strongest light. You can use these if you want it to be bright and clear. Otherwise, you might want to look at some soft, ambient lighting in the form of chandeliers, short pendants or wall lamps. You could use accent lighting around your bath in the form to create a tranquil, spa feel, as well.
The sink, the mirror, shower and/or bath are the places where you might want the clearest and strongest light. You can use these if you want it to be bright and clear. Otherwise, you might want to look at some soft, ambient lighting in the form of chandeliers, short pendants or wall lamps. You could use accent lighting around your bath in the form to create a tranquil, spa feel, as well. 