Bathroom with Light Wood Cabinets and a Pedestal Sink Ideas and Designs
Refine by:
Budget
Sort by:Popular Today
1 - 20 of 359 photos
Item 1 of 3

This is an example of a small rural shower room bathroom in Dallas with freestanding cabinets, light wood cabinets, a one-piece toilet, black and white tiles, white walls, ceramic flooring, a pedestal sink, white floors and white worktops.
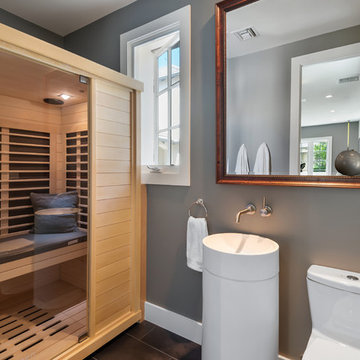
Small modern sauna bathroom in Los Angeles with louvered cabinets, light wood cabinets, a one-piece toilet, grey walls, porcelain flooring, a pedestal sink and brown floors.

Photo of a large traditional shower room bathroom in Other with freestanding cabinets, light wood cabinets, a built-in bath, an alcove shower, a two-piece toilet, white tiles, metro tiles, blue walls, ceramic flooring, a pedestal sink, engineered stone worktops, black floors, an open shower, a wall niche, double sinks and a freestanding vanity unit.
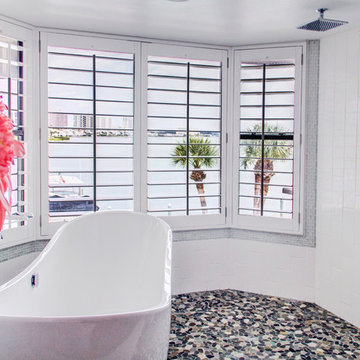
A true spa experience with a view. The shutters are water tolerable and give the client the ability to adjust the view and privacy level.Professional Photos by Joe Helm (JHelm photography)
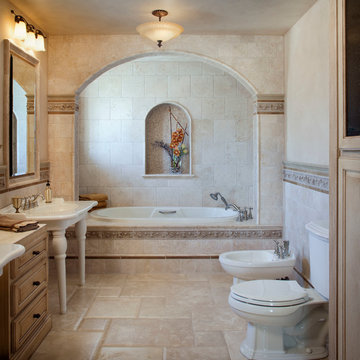
Photography by Chipper Hatter
This is an example of a mediterranean bathroom in Los Angeles with raised-panel cabinets, light wood cabinets, marble worktops, a hot tub, a bidet, beige tiles, stone tiles and a pedestal sink.
This is an example of a mediterranean bathroom in Los Angeles with raised-panel cabinets, light wood cabinets, marble worktops, a hot tub, a bidet, beige tiles, stone tiles and a pedestal sink.
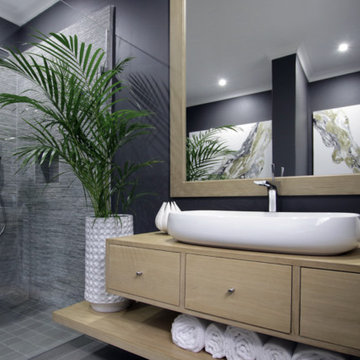
JSD Interiors
This is an example of a medium sized contemporary bathroom in Other with light wood cabinets, a freestanding bath, a walk-in shower, a one-piece toilet, grey tiles, porcelain tiles, grey walls, porcelain flooring, a pedestal sink and wooden worktops.
This is an example of a medium sized contemporary bathroom in Other with light wood cabinets, a freestanding bath, a walk-in shower, a one-piece toilet, grey tiles, porcelain tiles, grey walls, porcelain flooring, a pedestal sink and wooden worktops.

In this 90's cape cod home, we used the space from an overly large bedroom, an oddly deep but narrow closet and the existing garden-tub focused master bath with two dormers, to create a master suite trio that was perfectly proportioned to the client's needs. They wanted a much larger closet but also wanted a large dual shower, and a better-proportioned tub. We stuck with pedestal sinks but upgraded them to large recessed medicine cabinets, vintage styled. And they loved the idea of a concrete floor and large stone walls with low maintenance. For the walls, we brought in a European product that is new for the U.S. - Porcelain Panels that are an eye-popping 5.5 ft. x 10.5 ft. We used a 2ft x 4ft concrete-look porcelain tile for the floor. This bathroom has a mix of low and high ceilings, but a functional arrangement instead of the dreaded “vault-for-no-purpose-bathroom”. We used 8.5 ft ceiling areas for both the shower and the vanity’s producing a symmetry about the toilet room door. The right runner-rug in the center of this bath (not shown yet unfortunately), completes the functional layout, and will look pretty good too.
Of course, no design is close to finished without plenty of well thought out light. The bathroom uses all low-heat, high lumen, LED, 7” low profile surface mounting lighting (whoa that’s a mouthful- but, lighting is critical!). Two 7” LED fixtures light up the shower and the tub and we added two heat lamps for this open shower design. The shower also has a super-quiet moisture-exhaust fan. The customized (ikea) closet has the same lighting and the vanity space has both flanking and overhead LED lighting at 3500K temperature. Natural Light? Yes, and lot’s of it. On the second floor facing the woods, we added custom-sized operable casement windows in the shower, and custom antiqued expansive 4-lite doors on both the toilet room door and the main bath entry which is also a pocket door with a transom over it. We incorporated the trim style: fluted trims and door pediments, that was already throughout the home into these spaces, and we blended vintage and classic elements using modern proportions & patterns along with mix of metal finishes that were in tonal agreement with a simple color scheme. We added teak shower shelves and custom antiqued pine doors, adding these natural wood accents for that subtle warm contrast – and we presented!
Oh btw – we also matched the expansive doors we put in the master bath, on the front entry door, and added some gas lanterns on either side. We also replaced all the carpet in the home and upgraded their stairs with metal balusters and new handrails and coloring.
This client couple, they’re in love again!
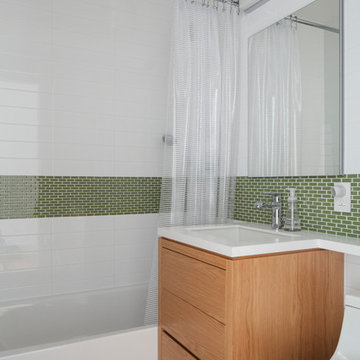
Daughter's Bathroom - A relaxing pallet was chosen for this bathroom.. With ample storage and clean lines.
Medium sized contemporary family bathroom in New York with flat-panel cabinets, light wood cabinets, a corner shower, a two-piece toilet, white tiles, porcelain tiles, white walls, porcelain flooring, a pedestal sink, solid surface worktops, grey floors, a hinged door and white worktops.
Medium sized contemporary family bathroom in New York with flat-panel cabinets, light wood cabinets, a corner shower, a two-piece toilet, white tiles, porcelain tiles, white walls, porcelain flooring, a pedestal sink, solid surface worktops, grey floors, a hinged door and white worktops.

Design ideas for a large contemporary ensuite bathroom in Melbourne with flat-panel cabinets, light wood cabinets, a corner bath, a walk-in shower, a two-piece toilet, beige tiles, ceramic tiles, beige walls, terrazzo flooring, a pedestal sink, engineered stone worktops, grey floors, an open shower, white worktops, a wall niche, double sinks and a floating vanity unit.
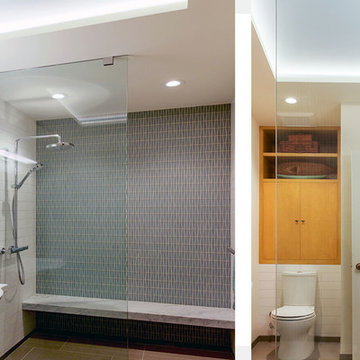
A skylight effect is created with concealed lighting and blue paint to brighten an interior bath.
Photo credit Ricardoíguez Enríquez
This is an example of a small modern shower room bathroom in San Francisco with open cabinets, light wood cabinets, a built-in shower, a two-piece toilet, blue tiles, glass tiles, white walls, ceramic flooring, a pedestal sink, grey floors and an open shower.
This is an example of a small modern shower room bathroom in San Francisco with open cabinets, light wood cabinets, a built-in shower, a two-piece toilet, blue tiles, glass tiles, white walls, ceramic flooring, a pedestal sink, grey floors and an open shower.
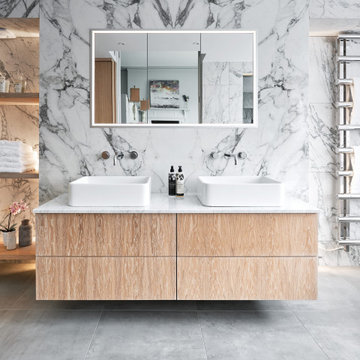
Set within a classic 3 story townhouse in Clifton is this stunning ensuite bath and steam room. The brief called for understated luxury, a space to start the day right or relax after a long day. The space drops down from the master bedroom and had a large chimney breast giving challenges and opportunities to our designer. The result speaks for itself, a truly luxurious space with every need considered. His and hers sinks with a book-matched marble slab backdrop act as a dramatic feature revealed as you come down the steps. The steam room with wrap around bench has a built in sound system for the ultimate in relaxation while the freestanding egg bath, surrounded by atmospheric recess lighting, offers a warming embrace at the end of a long day.
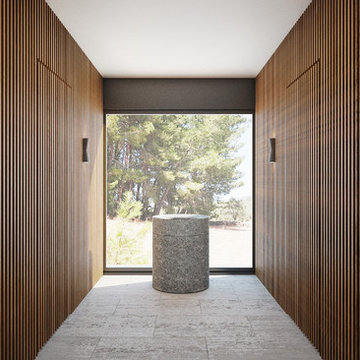
Design ideas for a medium sized contemporary sauna bathroom in Other with light wood cabinets, travertine flooring, a pedestal sink and beige floors.

Inspiration for a large coastal ensuite bathroom in Geelong with flat-panel cabinets, light wood cabinets, a walk-in shower, green tiles, ceramic tiles, porcelain flooring, a pedestal sink, engineered stone worktops, grey floors, an open shower, white worktops and a freestanding vanity unit.

addet madan Design
Design ideas for a small contemporary shower room bathroom in Los Angeles with a pedestal sink, grey tiles, cement tiles, concrete flooring, flat-panel cabinets, light wood cabinets, a corner shower, a two-piece toilet, grey walls and solid surface worktops.
Design ideas for a small contemporary shower room bathroom in Los Angeles with a pedestal sink, grey tiles, cement tiles, concrete flooring, flat-panel cabinets, light wood cabinets, a corner shower, a two-piece toilet, grey walls and solid surface worktops.

This is an example of a small farmhouse ensuite bathroom in Orange County with a pedestal sink, light wood cabinets, a freestanding bath, a walk-in shower, beige tiles, green walls and porcelain flooring.
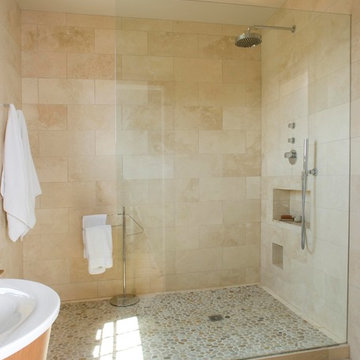
Photo of a large modern shower room bathroom in Portland Maine with a pedestal sink, freestanding cabinets, a walk-in shower, beige tiles, ceramic tiles, beige walls, pebble tile flooring, light wood cabinets and solid surface worktops.
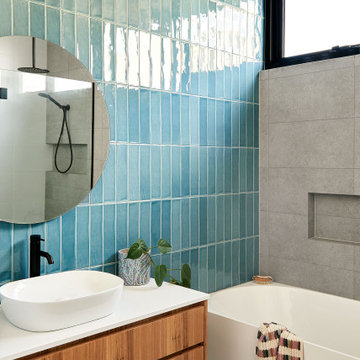
Photo of a large nautical ensuite bathroom in Geelong with flat-panel cabinets, light wood cabinets, a walk-in shower, blue tiles, ceramic tiles, porcelain flooring, a pedestal sink, engineered stone worktops, grey floors, an open shower, white worktops and a freestanding vanity unit.

Expansive contemporary ensuite bathroom in Melbourne with flat-panel cabinets, light wood cabinets, a freestanding bath, a walk-in shower, a two-piece toilet, grey tiles, porcelain tiles, grey walls, porcelain flooring, a pedestal sink, quartz worktops, grey floors, an open shower, double sinks and a floating vanity unit.
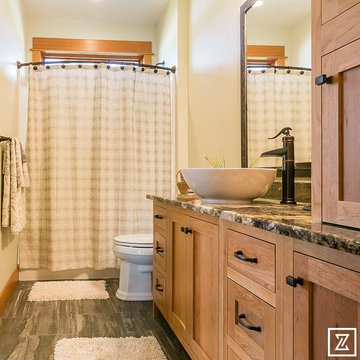
This half bath off of the mud room/laundry room has a pedestal sink and custom wood framed mirror. Walls are bead board, color is "Sweet Spring" by Sherwin Williams. Photo by Flori Engbrecht
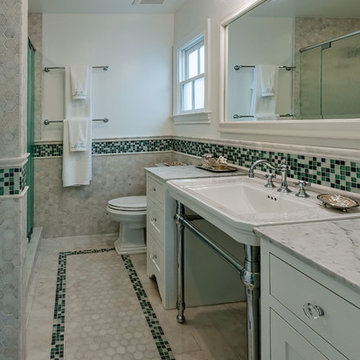
Patricia Bean Expressive Architectural Photography
Inspiration for a medium sized classic ensuite half tiled bathroom in San Diego with light wood cabinets, a one-piece toilet, multi-coloured tiles, multi-coloured walls, freestanding cabinets, a corner shower, mosaic tile flooring and a pedestal sink.
Inspiration for a medium sized classic ensuite half tiled bathroom in San Diego with light wood cabinets, a one-piece toilet, multi-coloured tiles, multi-coloured walls, freestanding cabinets, a corner shower, mosaic tile flooring and a pedestal sink.
Bathroom with Light Wood Cabinets and a Pedestal Sink Ideas and Designs
1

 Shelves and shelving units, like ladder shelves, will give you extra space without taking up too much floor space. Also look for wire, wicker or fabric baskets, large and small, to store items under or next to the sink, or even on the wall.
Shelves and shelving units, like ladder shelves, will give you extra space without taking up too much floor space. Also look for wire, wicker or fabric baskets, large and small, to store items under or next to the sink, or even on the wall.  The sink, the mirror, shower and/or bath are the places where you might want the clearest and strongest light. You can use these if you want it to be bright and clear. Otherwise, you might want to look at some soft, ambient lighting in the form of chandeliers, short pendants or wall lamps. You could use accent lighting around your bath in the form to create a tranquil, spa feel, as well.
The sink, the mirror, shower and/or bath are the places where you might want the clearest and strongest light. You can use these if you want it to be bright and clear. Otherwise, you might want to look at some soft, ambient lighting in the form of chandeliers, short pendants or wall lamps. You could use accent lighting around your bath in the form to create a tranquil, spa feel, as well. 