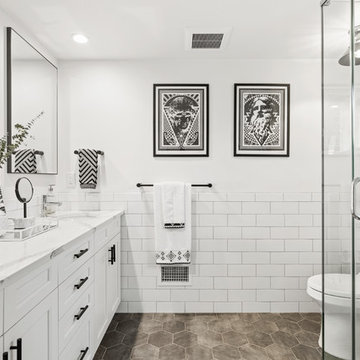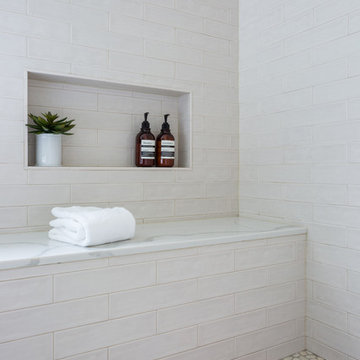Bathroom with Metro Tiles and a Submerged Sink Ideas and Designs
Refine by:
Budget
Sort by:Popular Today
1 - 20 of 20,379 photos
Item 1 of 3

When we were asked by our clients to help fully overhaul this grade II listed property. We knew we needed to consider the spaces for modern day living and make it as open and light and airy as possible. There were a few specifics from our client, but on the whole we were left to the design the main brief being modern country with colour and pattern. There were some challenges along the way as the house is octagonal in shape and some rooms, especially the principal ensuite were quite a challenge.

Inspiration for a medium sized traditional ensuite wet room bathroom in New York with beaded cabinets, medium wood cabinets, an alcove bath, white tiles, metro tiles, white walls, marble flooring, a submerged sink, marble worktops, white floors and an open shower.

Interior view of the Northgrove Residence. Interior Design by Amity Worrell & Co. Construction by Smith Builders. Photography by Andrea Calo.
Expansive coastal grey and cream ensuite bathroom in Austin with grey cabinets, metro tiles, marble worktops, white worktops, white walls, marble flooring, a submerged sink, white floors and recessed-panel cabinets.
Expansive coastal grey and cream ensuite bathroom in Austin with grey cabinets, metro tiles, marble worktops, white worktops, white walls, marble flooring, a submerged sink, white floors and recessed-panel cabinets.

Guest bathroom with walk in shower, subway tiles.
Photographer: Rob Karosis
This is an example of a large rural bathroom in New York with flat-panel cabinets, white cabinets, a walk-in shower, white tiles, metro tiles, white walls, slate flooring, a submerged sink, concrete worktops, black floors, a hinged door and black worktops.
This is an example of a large rural bathroom in New York with flat-panel cabinets, white cabinets, a walk-in shower, white tiles, metro tiles, white walls, slate flooring, a submerged sink, concrete worktops, black floors, a hinged door and black worktops.

Built by David Weekley Homes in Atlanta.
Inspiration for a traditional ensuite bathroom in Atlanta with flat-panel cabinets, brown cabinets, an alcove shower, white tiles, metro tiles, beige walls, a submerged sink, grey floors, a hinged door and multi-coloured worktops.
Inspiration for a traditional ensuite bathroom in Atlanta with flat-panel cabinets, brown cabinets, an alcove shower, white tiles, metro tiles, beige walls, a submerged sink, grey floors, a hinged door and multi-coloured worktops.

Josh Goetz Photography
Inspiration for a classic bathroom in New York with recessed-panel cabinets, white cabinets, an alcove shower, white tiles, metro tiles, white walls, a submerged sink, grey floors and white worktops.
Inspiration for a classic bathroom in New York with recessed-panel cabinets, white cabinets, an alcove shower, white tiles, metro tiles, white walls, a submerged sink, grey floors and white worktops.

Inspiration for a medium sized traditional ensuite bathroom in Phoenix with shaker cabinets, white cabinets, a freestanding bath, a built-in shower, white tiles, metro tiles, porcelain flooring, a submerged sink, engineered stone worktops, black floors, a hinged door, white worktops, a wall niche, double sinks and a built in vanity unit.

Hidden storage is the perfect solution in a small bathroom space. Tucked behind the beautiful wainscoting adds a ton of space to store things!
This is an example of a small traditional bathroom in Atlanta with shaker cabinets, grey cabinets, a built-in shower, a two-piece toilet, white tiles, metro tiles, grey walls, cement flooring, a submerged sink, marble worktops, white floors, a hinged door and white worktops.
This is an example of a small traditional bathroom in Atlanta with shaker cabinets, grey cabinets, a built-in shower, a two-piece toilet, white tiles, metro tiles, grey walls, cement flooring, a submerged sink, marble worktops, white floors, a hinged door and white worktops.

The layout of this bathroom was reconfigured by locating the new tub on the rear wall, and putting the toilet on the left of the vanity.
The wall on the left of the existing vanity was taken out.

This compact bathroom went from a room without storage and shower to a place with it all.
This is an example of a small classic shower room bathroom in Chicago with shaker cabinets, grey cabinets, a corner shower, a one-piece toilet, grey tiles, metro tiles, white walls, mosaic tile flooring, a submerged sink, engineered stone worktops, white floors, a hinged door, white worktops, a single sink and a built in vanity unit.
This is an example of a small classic shower room bathroom in Chicago with shaker cabinets, grey cabinets, a corner shower, a one-piece toilet, grey tiles, metro tiles, white walls, mosaic tile flooring, a submerged sink, engineered stone worktops, white floors, a hinged door, white worktops, a single sink and a built in vanity unit.

Classic Farmhouse Bathroom
This is an example of a country bathroom in Other with recessed-panel cabinets, medium wood cabinets, white tiles, metro tiles, white walls, mosaic tile flooring, a submerged sink, white floors, white worktops, a wall niche, double sinks and a built in vanity unit.
This is an example of a country bathroom in Other with recessed-panel cabinets, medium wood cabinets, white tiles, metro tiles, white walls, mosaic tile flooring, a submerged sink, white floors, white worktops, a wall niche, double sinks and a built in vanity unit.

Luxurious black and brass master bathroom with a double vanity for his and hers with an expansive wet room. The mosaic tub feature really brings all the colors in this master bath together.
Photos by Chris Veith.

Master Bathroom Addition
white wall subway tile. white pebble shower floor tile. Walnut rounded vanity mirrors. Brizo Fixtures. Photography: Amy Bartlam

Design ideas for a farmhouse shower room bathroom in Columbus with recessed-panel cabinets, white cabinets, an alcove shower, a two-piece toilet, white tiles, metro tiles, grey walls, medium hardwood flooring, a submerged sink, marble worktops, brown floors and a hinged door.

Photography: Stephani Buchman
Inspiration for a medium sized contemporary grey and white ensuite half tiled bathroom in Toronto with a submerged sink, recessed-panel cabinets, grey cabinets, an alcove bath, a shower/bath combination, grey tiles, metro tiles, grey walls, marble flooring and grey floors.
Inspiration for a medium sized contemporary grey and white ensuite half tiled bathroom in Toronto with a submerged sink, recessed-panel cabinets, grey cabinets, an alcove bath, a shower/bath combination, grey tiles, metro tiles, grey walls, marble flooring and grey floors.

BAC Photography
Photo of a medium sized traditional ensuite bathroom in Atlanta with metro tiles, shaker cabinets, distressed cabinets, a freestanding bath, a corner shower, grey tiles, grey walls, porcelain flooring, a submerged sink, marble worktops and white floors.
Photo of a medium sized traditional ensuite bathroom in Atlanta with metro tiles, shaker cabinets, distressed cabinets, a freestanding bath, a corner shower, grey tiles, grey walls, porcelain flooring, a submerged sink, marble worktops and white floors.

Cranmer’s charming master bath proves that intimate spaces don’t have to compromise on design and character. #intimatebathroom #smallspaces #traditionalbathroom #masterbath

Serene and inviting, this primary bathroom received a full renovation with new, modern amenities. A custom white oak vanity and low maintenance stone countertop provides a clean and polished space. Handmade tiles combined with soft brass fixtures, creates a luxurious shower for two. The generous, sloped, soaking tub allows for relaxing baths by candlelight. The result is a soft, neutral, timeless bathroom retreat.

An original 1930’s English Tudor with only 2 bedrooms and 1 bath spanning about 1730 sq.ft. was purchased by a family with 2 amazing young kids, we saw the potential of this property to become a wonderful nest for the family to grow.
The plan was to reach a 2550 sq. ft. home with 4 bedroom and 4 baths spanning over 2 stories.
With continuation of the exiting architectural style of the existing home.
A large 1000sq. ft. addition was constructed at the back portion of the house to include the expended master bedroom and a second-floor guest suite with a large observation balcony overlooking the mountains of Angeles Forest.
An L shape staircase leading to the upstairs creates a moment of modern art with an all white walls and ceilings of this vaulted space act as a picture frame for a tall window facing the northern mountains almost as a live landscape painting that changes throughout the different times of day.
Tall high sloped roof created an amazing, vaulted space in the guest suite with 4 uniquely designed windows extruding out with separate gable roof above.
The downstairs bedroom boasts 9’ ceilings, extremely tall windows to enjoy the greenery of the backyard, vertical wood paneling on the walls add a warmth that is not seen very often in today’s new build.
The master bathroom has a showcase 42sq. walk-in shower with its own private south facing window to illuminate the space with natural morning light. A larger format wood siding was using for the vanity backsplash wall and a private water closet for privacy.
In the interior reconfiguration and remodel portion of the project the area serving as a family room was transformed to an additional bedroom with a private bath, a laundry room and hallway.
The old bathroom was divided with a wall and a pocket door into a powder room the leads to a tub room.
The biggest change was the kitchen area, as befitting to the 1930’s the dining room, kitchen, utility room and laundry room were all compartmentalized and enclosed.
We eliminated all these partitions and walls to create a large open kitchen area that is completely open to the vaulted dining room. This way the natural light the washes the kitchen in the morning and the rays of sun that hit the dining room in the afternoon can be shared by the two areas.
The opening to the living room remained only at 8’ to keep a division of space.

This is an example of a large modern ensuite wet room bathroom in Tampa with shaker cabinets, black cabinets, black tiles, metro tiles, grey walls, ceramic flooring, a submerged sink, marble worktops, an open shower, a shower bench, double sinks and a freestanding vanity unit.
Bathroom with Metro Tiles and a Submerged Sink Ideas and Designs
1

 Shelves and shelving units, like ladder shelves, will give you extra space without taking up too much floor space. Also look for wire, wicker or fabric baskets, large and small, to store items under or next to the sink, or even on the wall.
Shelves and shelving units, like ladder shelves, will give you extra space without taking up too much floor space. Also look for wire, wicker or fabric baskets, large and small, to store items under or next to the sink, or even on the wall.  The sink, the mirror, shower and/or bath are the places where you might want the clearest and strongest light. You can use these if you want it to be bright and clear. Otherwise, you might want to look at some soft, ambient lighting in the form of chandeliers, short pendants or wall lamps. You could use accent lighting around your bath in the form to create a tranquil, spa feel, as well.
The sink, the mirror, shower and/or bath are the places where you might want the clearest and strongest light. You can use these if you want it to be bright and clear. Otherwise, you might want to look at some soft, ambient lighting in the form of chandeliers, short pendants or wall lamps. You could use accent lighting around your bath in the form to create a tranquil, spa feel, as well. 