Bathroom with Metro Tiles and a Submerged Sink Ideas and Designs
Refine by:
Budget
Sort by:Popular Today
61 - 80 of 20,379 photos
Item 1 of 3
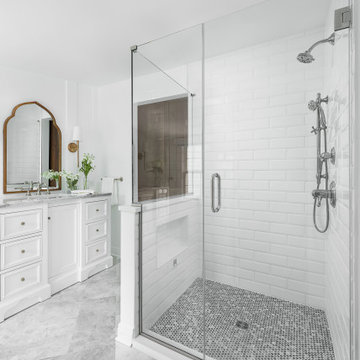
Photo of a medium sized traditional ensuite bathroom in Chicago with recessed-panel cabinets, white cabinets, a built-in shower, a two-piece toilet, white tiles, metro tiles, white walls, marble flooring, a submerged sink, marble worktops, white floors, a hinged door and white worktops.
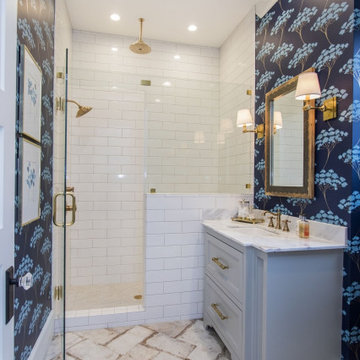
Inspiration for a farmhouse bathroom in Houston with recessed-panel cabinets, grey cabinets, an alcove shower, white tiles, metro tiles, blue walls, a submerged sink, beige floors, a hinged door and white worktops.
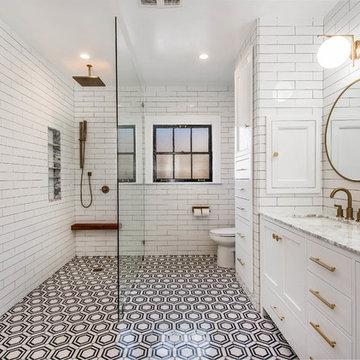
Complete master bath remodel included pushing 2 walls out several feet in each direction to create a longer a wider bathroom . Lowered floor in shower area to create a walk in shower with no Dam .
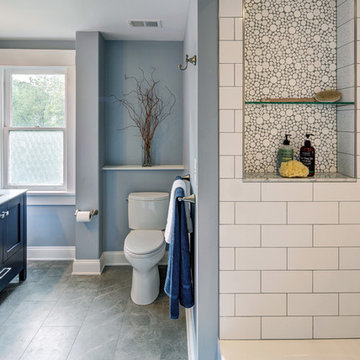
Medium sized traditional family bathroom in DC Metro with shaker cabinets, blue cabinets, an alcove bath, a shower/bath combination, a two-piece toilet, white tiles, metro tiles, blue walls, porcelain flooring, a submerged sink, marble worktops, grey floors, a shower curtain and white worktops.
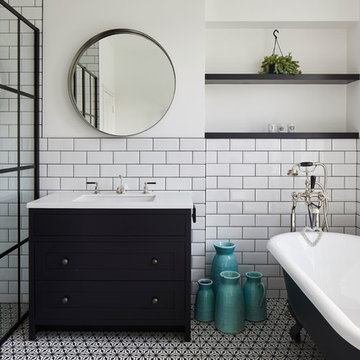
Design ideas for a farmhouse ensuite bathroom in London with flat-panel cabinets, black cabinets, a claw-foot bath, a built-in shower, white tiles, metro tiles, white walls, a submerged sink, multi-coloured floors, a hinged door and white worktops.

This 80's style Mediterranean Revival house was modernized to fit the needs of a bustling family. The home was updated from a choppy and enclosed layout to an open concept, creating connectivity for the whole family. A combination of modern styles and cozy elements makes the space feel open and inviting.
Photos By: Paul Vu
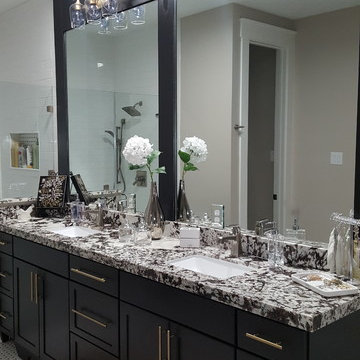
Medium sized contemporary ensuite bathroom in Houston with shaker cabinets, an alcove shower, a submerged sink, white floors, a hinged door, grey walls, black cabinets, a freestanding bath, white tiles, metro tiles, granite worktops and multi-coloured worktops.

Guest bathroom with walk in shower, subway tiles.
Photographer: Rob Karosis
This is an example of a large rural bathroom in New York with flat-panel cabinets, white cabinets, a walk-in shower, white tiles, metro tiles, white walls, slate flooring, a submerged sink, concrete worktops, black floors, a hinged door and black worktops.
This is an example of a large rural bathroom in New York with flat-panel cabinets, white cabinets, a walk-in shower, white tiles, metro tiles, white walls, slate flooring, a submerged sink, concrete worktops, black floors, a hinged door and black worktops.

This is an example of a medium sized rustic family bathroom in Austin with shaker cabinets, dark wood cabinets, a built-in bath, a corner shower, a two-piece toilet, white tiles, metro tiles, beige walls, porcelain flooring, a submerged sink, granite worktops, brown floors, an open shower and beige worktops.
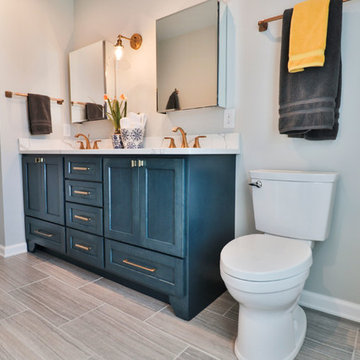
Inspiration for a medium sized traditional shower room bathroom in DC Metro with recessed-panel cabinets, blue cabinets, an alcove bath, a shower/bath combination, white tiles, metro tiles, grey walls, porcelain flooring, a submerged sink, marble worktops, brown floors, a shower curtain and white worktops.

In this bathroom, the client wanted the contrast of the white subway tile and the black hexagon tile. We tiled up the walls and ceiling to create a wet room feeling.
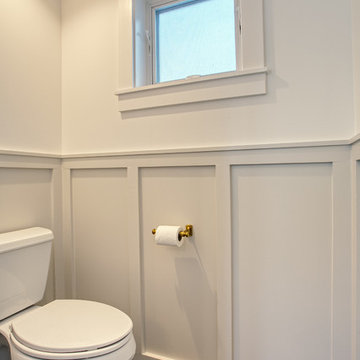
Kaplan Architects, AIA
Location: Oakland, CA, USA
We were asked by the client to design an addition to their existing two story Cape Cod style house. The existing house had two bedrooms with one bath on the second level. They wanted to create an in-law type space for aging parents that would be easily accessible from the main level of the house. We looked at various ways to develop the extra space they wanted, including a separate detached in-law unit. They went with a scheme that has the new space attached to the back of the house. During the planning stage, they also decided to add a second level over the new addition which converted one of the existing bedrooms into a master bedroom suite. The final scheme has a new in-law suite at the ground level and a master bedroom, bath, walk-in closet, and bonus craft room on the second level.
We designed the addition to look like it was part of the original house construction and detailed the interior and exterior with that approach in mind.
Mitch Shenker Photography
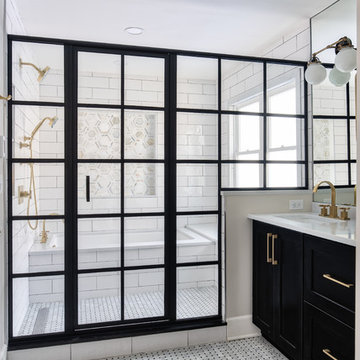
Luxurious black and brass master bathroom with a double vanity for his and hers with an expansive wet room. The mosaic tub feature really brings all the colors in this master bath together.
Photos by Chris Veith.
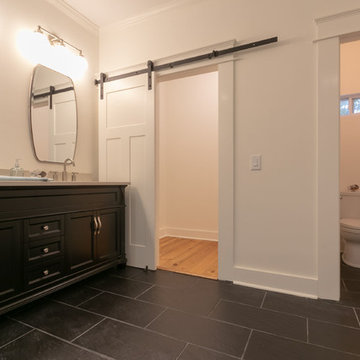
Medium sized rural ensuite bathroom in Atlanta with freestanding cabinets, black cabinets, a freestanding bath, an alcove shower, white tiles, metro tiles, white walls, a submerged sink, black floors, a hinged door and beige worktops.
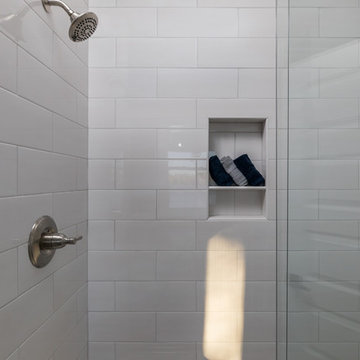
DJZ Photography
Design ideas for a medium sized nautical ensuite bathroom in Grand Rapids with recessed-panel cabinets, grey cabinets, a freestanding bath, a one-piece toilet, white tiles, white walls, a submerged sink, quartz worktops, white floors, a hinged door, white worktops and metro tiles.
Design ideas for a medium sized nautical ensuite bathroom in Grand Rapids with recessed-panel cabinets, grey cabinets, a freestanding bath, a one-piece toilet, white tiles, white walls, a submerged sink, quartz worktops, white floors, a hinged door, white worktops and metro tiles.
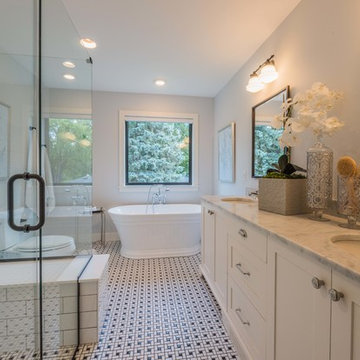
This is an example of a medium sized country ensuite bathroom in Minneapolis with shaker cabinets, white cabinets, a freestanding bath, a built-in shower, a one-piece toilet, grey tiles, metro tiles, grey walls, ceramic flooring, a submerged sink, marble worktops, multi-coloured floors, a hinged door and white worktops.
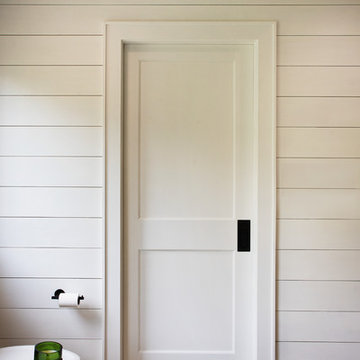
Photo of a medium sized country ensuite bathroom in New York with freestanding cabinets, dark wood cabinets, a freestanding bath, a built-in shower, white tiles, metro tiles, white walls, light hardwood flooring, a submerged sink, beige floors, an open shower and black worktops.
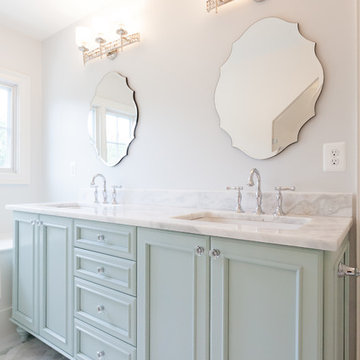
Design ideas for a rural bathroom in DC Metro with recessed-panel cabinets, green cabinets, an alcove shower, a two-piece toilet, white tiles, metro tiles, white walls, a submerged sink, marble worktops, white floors, a hinged door and grey worktops.
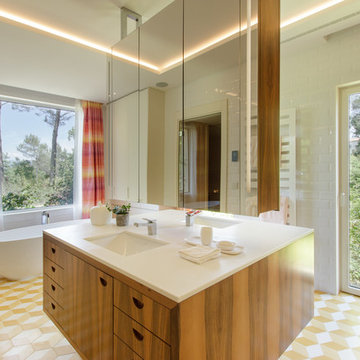
wearebuff.com, Frederic Baillod
This is an example of a retro ensuite bathroom in Nice with flat-panel cabinets, medium wood cabinets, a freestanding bath, white tiles, metro tiles, white walls, mosaic tile flooring, a submerged sink, yellow floors and white worktops.
This is an example of a retro ensuite bathroom in Nice with flat-panel cabinets, medium wood cabinets, a freestanding bath, white tiles, metro tiles, white walls, mosaic tile flooring, a submerged sink, yellow floors and white worktops.

We designed these custom cabinets in a walnut finish and mixed many different materials on purpose... wood, chrome, metal, porcelain. They all add so much interest together.
Bathroom with Metro Tiles and a Submerged Sink Ideas and Designs
4

 Shelves and shelving units, like ladder shelves, will give you extra space without taking up too much floor space. Also look for wire, wicker or fabric baskets, large and small, to store items under or next to the sink, or even on the wall.
Shelves and shelving units, like ladder shelves, will give you extra space without taking up too much floor space. Also look for wire, wicker or fabric baskets, large and small, to store items under or next to the sink, or even on the wall.  The sink, the mirror, shower and/or bath are the places where you might want the clearest and strongest light. You can use these if you want it to be bright and clear. Otherwise, you might want to look at some soft, ambient lighting in the form of chandeliers, short pendants or wall lamps. You could use accent lighting around your bath in the form to create a tranquil, spa feel, as well.
The sink, the mirror, shower and/or bath are the places where you might want the clearest and strongest light. You can use these if you want it to be bright and clear. Otherwise, you might want to look at some soft, ambient lighting in the form of chandeliers, short pendants or wall lamps. You could use accent lighting around your bath in the form to create a tranquil, spa feel, as well. 