Bathroom with Metro Tiles and a Submerged Sink Ideas and Designs
Refine by:
Budget
Sort by:Popular Today
101 - 120 of 20,379 photos
Item 1 of 3

Kohler Caxton under mount with bowls are accented by Water-works Studio Ludlow plumbing fixtures. Metal cross handles in a chrome finish adorn both bowls.
The Wellborn Estate Collection in maple with a Hanover door style and inset hinge Vanities support the beautiful Carrera white honed marble vanity tops with a simple eased edge. A large 1” beveled mirrors up to the ceiling with sconce cut-out were framed out matching trim– finishing the look and soften-ing the look of large mirrors.
A Kohler Sun struck freestanding soak tub is nestled between two wonderful windows and give view to the sky with a Velux CO-4 Solar powered Fresh Air Skylight. A Waterworks Studio Ludlow freestanding exposed tub filler with hand-shower and metal chrome cross handles continues the look.
The shower fixtures are the Waterworks Studio Lodlow and include both the wall shower arm and flange in chrome along with the hand shower. Two Moen body sprays add to the showering experience. Roeser’s signature niche for shower needs complete the functioning part of the shower. The beauty part is AE Tongue in chic tile in the “You don’t snow me”- 2.5 X 10.5 on shower walls to ceiling. Matching stone slabs were installed on the shower curb, niche sill and shelf along with the wall cap. A frameless custom shower door keeps the shower open and eloquent.
Tile floor was installed over heated flooring in the main bath with a Carrera Herringbone Mosaic on the bathroom flooring– as well the shower flooring.
To complete the room the AE Tongue in Chic tile was installed from the floor to 42” and finished with a pencil liner on top. A separate toilet room (not shown) gave privacy to the open floor plan. A Toto white elongated Bidet Washlet with night light, auto open and close, fan, deodorizer and dryer, to men-tion just a few of the features, was installed finishing this most eloquent, high-end, functional Master Bathroom.
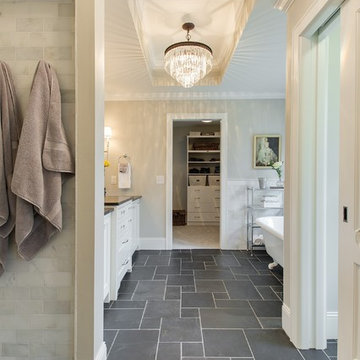
Inspiration for a large traditional ensuite bathroom in Minneapolis with recessed-panel cabinets, white cabinets, a claw-foot bath, a walk-in shower, beige tiles, metro tiles, beige walls, slate flooring, a submerged sink and soapstone worktops.
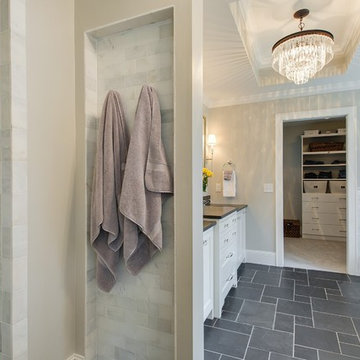
This is an example of a large traditional ensuite bathroom in Minneapolis with recessed-panel cabinets, white cabinets, a claw-foot bath, beige tiles, metro tiles, beige walls, a walk-in shower, a submerged sink, soapstone worktops and slate flooring.
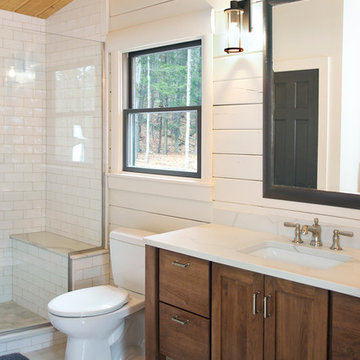
Lindsey Morano
Photo of a large rural ensuite bathroom in New York with shaker cabinets, dark wood cabinets, an alcove shower, a two-piece toilet, white tiles, white walls, a submerged sink, metro tiles, porcelain flooring, engineered stone worktops, grey floors, a hinged door and white worktops.
Photo of a large rural ensuite bathroom in New York with shaker cabinets, dark wood cabinets, an alcove shower, a two-piece toilet, white tiles, white walls, a submerged sink, metro tiles, porcelain flooring, engineered stone worktops, grey floors, a hinged door and white worktops.
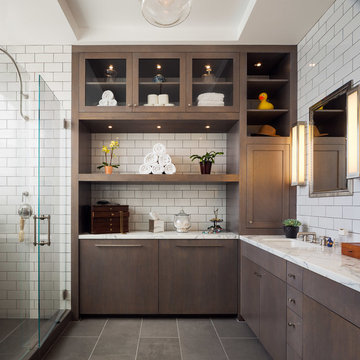
©Scott Hargis Photo
Traditional ensuite bathroom in San Francisco with marble worktops, flat-panel cabinets, dark wood cabinets, white tiles, metro tiles, white walls, a submerged sink and a hinged door.
Traditional ensuite bathroom in San Francisco with marble worktops, flat-panel cabinets, dark wood cabinets, white tiles, metro tiles, white walls, a submerged sink and a hinged door.
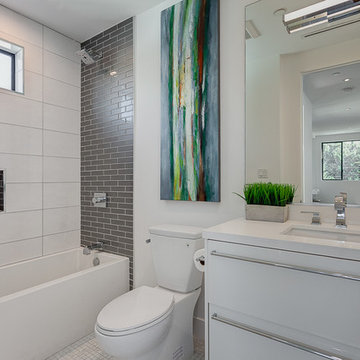
egp imaging
Design ideas for a medium sized modern ensuite bathroom in Los Angeles with flat-panel cabinets, white cabinets, an alcove bath, a shower/bath combination, a two-piece toilet, grey tiles, white tiles, metro tiles, white walls, mosaic tile flooring, a submerged sink and granite worktops.
Design ideas for a medium sized modern ensuite bathroom in Los Angeles with flat-panel cabinets, white cabinets, an alcove bath, a shower/bath combination, a two-piece toilet, grey tiles, white tiles, metro tiles, white walls, mosaic tile flooring, a submerged sink and granite worktops.
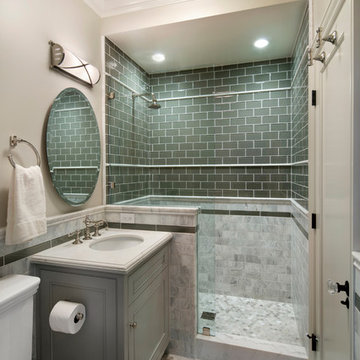
Inspiration for a small classic ensuite bathroom in San Francisco with recessed-panel cabinets, grey cabinets, a corner shower, a two-piece toilet, grey tiles, metro tiles, grey walls, mosaic tile flooring, a submerged sink and marble worktops.
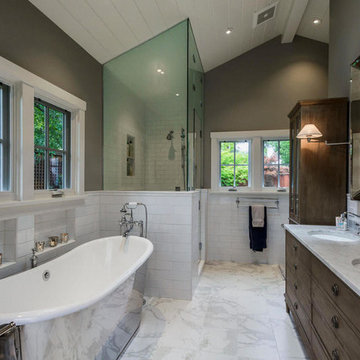
'The Lindisfarne' 68" Cast Iron French Bateau Tub Package
This is an example of a large classic ensuite bathroom in Tampa with freestanding cabinets, dark wood cabinets, a freestanding bath, a corner shower, white tiles, metro tiles, grey walls, marble flooring, a submerged sink, marble worktops, white floors and a hinged door.
This is an example of a large classic ensuite bathroom in Tampa with freestanding cabinets, dark wood cabinets, a freestanding bath, a corner shower, white tiles, metro tiles, grey walls, marble flooring, a submerged sink, marble worktops, white floors and a hinged door.

Medium sized scandinavian shower room bathroom in London with shaker cabinets, blue cabinets, white walls, a submerged sink, lino flooring, a walk-in shower, white tiles, metro tiles and a hinged door.

Photos: Jaime Alverez
Contractor: Max Silver
Custom master bathroom design and buildout by Max Silver Construction
This is an example of a medium sized traditional ensuite bathroom in Philadelphia with white walls, shaker cabinets, grey cabinets, an alcove shower, white tiles, metro tiles, a submerged sink, a wall niche and a shower bench.
This is an example of a medium sized traditional ensuite bathroom in Philadelphia with white walls, shaker cabinets, grey cabinets, an alcove shower, white tiles, metro tiles, a submerged sink, a wall niche and a shower bench.
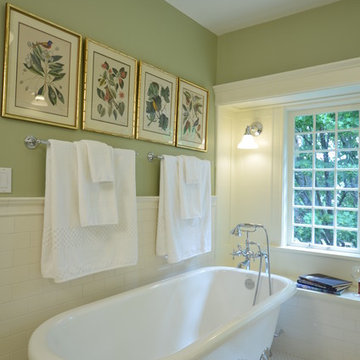
The homeowners desired a more usable layout with timeless appeal in keeping with their historic home. New vanity cabinets with smart storage replaced pedestal sinks. The custom built-in medicine cabinets provide additional spots for bathroom necessities. Classic finishes, black and white hex tile floors, and a soothing green keep the space looking fresh while tying it into the historic roots of the home.

This 1930's Barrington Hills farmhouse was in need of some TLC when it was purchased by this southern family of five who planned to make it their new home. The renovation taken on by Advance Design Studio's designer Scott Christensen and master carpenter Justin Davis included a custom porch, custom built in cabinetry in the living room and children's bedrooms, 2 children's on-suite baths, a guest powder room, a fabulous new master bath with custom closet and makeup area, a new upstairs laundry room, a workout basement, a mud room, new flooring and custom wainscot stairs with planked walls and ceilings throughout the home.
The home's original mechanicals were in dire need of updating, so HVAC, plumbing and electrical were all replaced with newer materials and equipment. A dramatic change to the exterior took place with the addition of a quaint standing seam metal roofed farmhouse porch perfect for sipping lemonade on a lazy hot summer day.
In addition to the changes to the home, a guest house on the property underwent a major transformation as well. Newly outfitted with updated gas and electric, a new stacking washer/dryer space was created along with an updated bath complete with a glass enclosed shower, something the bath did not previously have. A beautiful kitchenette with ample cabinetry space, refrigeration and a sink was transformed as well to provide all the comforts of home for guests visiting at the classic cottage retreat.
The biggest design challenge was to keep in line with the charm the old home possessed, all the while giving the family all the convenience and efficiency of modern functioning amenities. One of the most interesting uses of material was the porcelain "wood-looking" tile used in all the baths and most of the home's common areas. All the efficiency of porcelain tile, with the nostalgic look and feel of worn and weathered hardwood floors. The home’s casual entry has an 8" rustic antique barn wood look porcelain tile in a rich brown to create a warm and welcoming first impression.
Painted distressed cabinetry in muted shades of gray/green was used in the powder room to bring out the rustic feel of the space which was accentuated with wood planked walls and ceilings. Fresh white painted shaker cabinetry was used throughout the rest of the rooms, accentuated by bright chrome fixtures and muted pastel tones to create a calm and relaxing feeling throughout the home.
Custom cabinetry was designed and built by Advance Design specifically for a large 70” TV in the living room, for each of the children’s bedroom’s built in storage, custom closets, and book shelves, and for a mudroom fit with custom niches for each family member by name.
The ample master bath was fitted with double vanity areas in white. A generous shower with a bench features classic white subway tiles and light blue/green glass accents, as well as a large free standing soaking tub nestled under a window with double sconces to dim while relaxing in a luxurious bath. A custom classic white bookcase for plush towels greets you as you enter the sanctuary bath.
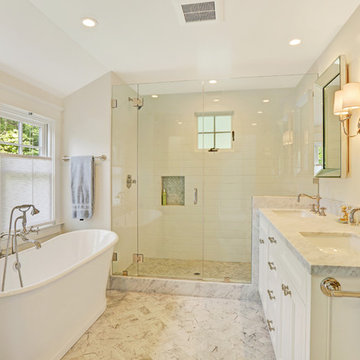
Classic bathroom in San Francisco with a submerged sink, recessed-panel cabinets, white cabinets, a freestanding bath, an alcove shower, white tiles, metro tiles and beige walls.
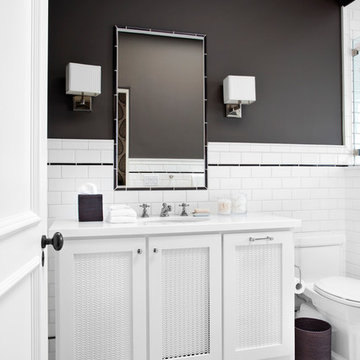
Design ideas for a classic grey and white half tiled bathroom in Los Angeles with white tiles, metro tiles, a submerged sink, shaker cabinets, white cabinets, a one-piece toilet, black walls and mosaic tile flooring.
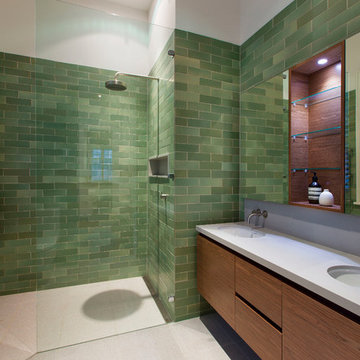
Design ideas for a contemporary half tiled bathroom in Perth with a submerged sink, flat-panel cabinets, medium wood cabinets, a built-in shower, green tiles and metro tiles.
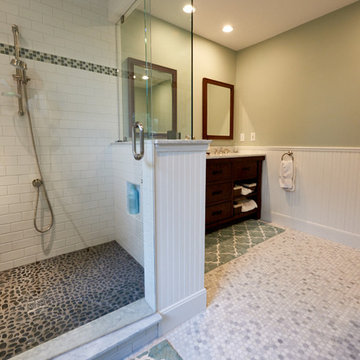
Design ideas for a medium sized rural ensuite bathroom in Portland Maine with flat-panel cabinets, dark wood cabinets, a corner shower, white tiles, metro tiles, green walls, ceramic flooring, a submerged sink and granite worktops.

Compact master bathroom with spa like glass tub enclosure and rainfall shower, lots of creative storage.
Design ideas for a small eclectic ensuite bathroom in San Francisco with a submerged sink, white cabinets, engineered stone worktops, a freestanding bath, a shower/bath combination, a two-piece toilet, white tiles, metro tiles, grey walls and slate flooring.
Design ideas for a small eclectic ensuite bathroom in San Francisco with a submerged sink, white cabinets, engineered stone worktops, a freestanding bath, a shower/bath combination, a two-piece toilet, white tiles, metro tiles, grey walls and slate flooring.
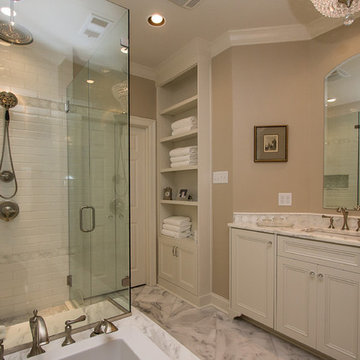
This is an example of a medium sized classic ensuite bathroom in New Orleans with a submerged sink, recessed-panel cabinets, white cabinets, marble worktops, a built-in bath, a walk-in shower, a one-piece toilet, white tiles, metro tiles and marble flooring.

Jeff Herr
Inspiration for a medium sized classic ensuite bathroom in Atlanta with a submerged sink, grey cabinets, marble worktops, a built-in bath, a corner shower, white tiles, metro tiles and grey walls.
Inspiration for a medium sized classic ensuite bathroom in Atlanta with a submerged sink, grey cabinets, marble worktops, a built-in bath, a corner shower, white tiles, metro tiles and grey walls.
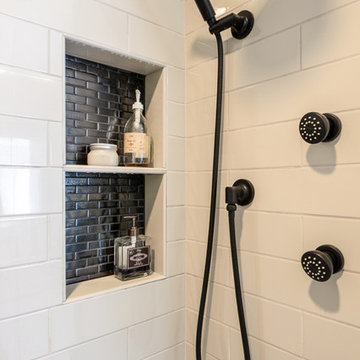
www.j-jorgensen.com
Design ideas for a medium sized traditional ensuite bathroom in Minneapolis with a submerged sink, recessed-panel cabinets, grey cabinets, marble worktops, a one-piece toilet, grey tiles, metro tiles, white walls and porcelain flooring.
Design ideas for a medium sized traditional ensuite bathroom in Minneapolis with a submerged sink, recessed-panel cabinets, grey cabinets, marble worktops, a one-piece toilet, grey tiles, metro tiles, white walls and porcelain flooring.
Bathroom with Metro Tiles and a Submerged Sink Ideas and Designs
6

 Shelves and shelving units, like ladder shelves, will give you extra space without taking up too much floor space. Also look for wire, wicker or fabric baskets, large and small, to store items under or next to the sink, or even on the wall.
Shelves and shelving units, like ladder shelves, will give you extra space without taking up too much floor space. Also look for wire, wicker or fabric baskets, large and small, to store items under or next to the sink, or even on the wall.  The sink, the mirror, shower and/or bath are the places where you might want the clearest and strongest light. You can use these if you want it to be bright and clear. Otherwise, you might want to look at some soft, ambient lighting in the form of chandeliers, short pendants or wall lamps. You could use accent lighting around your bath in the form to create a tranquil, spa feel, as well.
The sink, the mirror, shower and/or bath are the places where you might want the clearest and strongest light. You can use these if you want it to be bright and clear. Otherwise, you might want to look at some soft, ambient lighting in the form of chandeliers, short pendants or wall lamps. You could use accent lighting around your bath in the form to create a tranquil, spa feel, as well. 