Bathroom with a Two-piece Toilet and Green Floors Ideas and Designs
Refine by:
Budget
Sort by:Popular Today
21 - 40 of 439 photos
Item 1 of 3
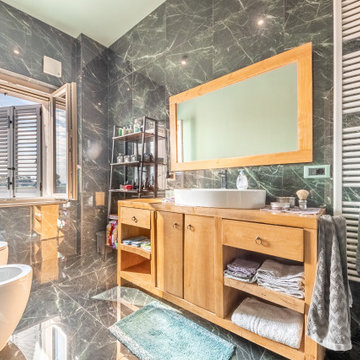
Ristrutturazione completa villetta di 250mq con ampi spazi e area relax
Photo of a large modern shower room bathroom in Milan with open cabinets, light wood cabinets, a built-in shower, a two-piece toilet, green tiles, porcelain tiles, porcelain flooring, a vessel sink, wooden worktops, green floors, brown worktops, a single sink, a floating vanity unit and a drop ceiling.
Photo of a large modern shower room bathroom in Milan with open cabinets, light wood cabinets, a built-in shower, a two-piece toilet, green tiles, porcelain tiles, porcelain flooring, a vessel sink, wooden worktops, green floors, brown worktops, a single sink, a floating vanity unit and a drop ceiling.
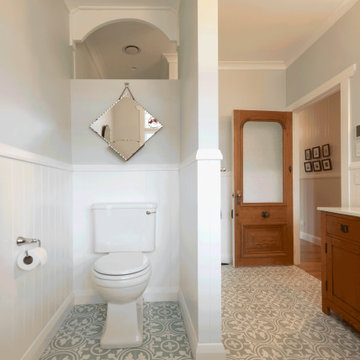
Nice to create a nook for the toilet as not everyone remembers to close the door
Inspiration for a medium sized classic bathroom in Hamilton with shaker cabinets, a freestanding bath, a two-piece toilet, green walls, ceramic flooring, a vessel sink, quartz worktops, green floors, an open shower, white worktops, a wall niche, a single sink, a freestanding vanity unit, panelled walls and medium wood cabinets.
Inspiration for a medium sized classic bathroom in Hamilton with shaker cabinets, a freestanding bath, a two-piece toilet, green walls, ceramic flooring, a vessel sink, quartz worktops, green floors, an open shower, white worktops, a wall niche, a single sink, a freestanding vanity unit, panelled walls and medium wood cabinets.
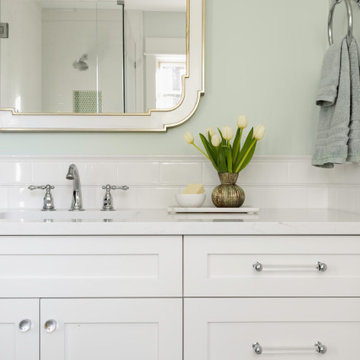
Teen girl's bathroom
Inspiration for a large classic ensuite bathroom in Seattle with recessed-panel cabinets, white cabinets, a corner shower, a two-piece toilet, white tiles, green walls, mosaic tile flooring, a submerged sink, engineered stone worktops, green floors, a hinged door, white worktops, double sinks, a built in vanity unit and porcelain tiles.
Inspiration for a large classic ensuite bathroom in Seattle with recessed-panel cabinets, white cabinets, a corner shower, a two-piece toilet, white tiles, green walls, mosaic tile flooring, a submerged sink, engineered stone worktops, green floors, a hinged door, white worktops, double sinks, a built in vanity unit and porcelain tiles.
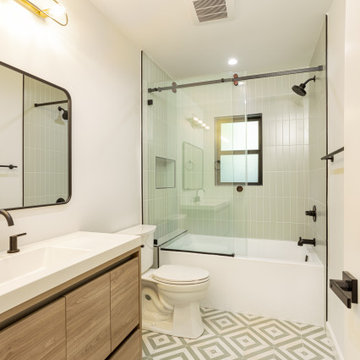
A Lovely 1100 sq. bungalow in the heart of Silverlake stood untouched for almost half a century.
This home as built was a 2 bedrooms + 1 bathroom with a good size living room.
Client purchased it for the sake of turning it into a rental property.
With a few good internal twists and space planning we converted this little bungalow into a full blown 3bed + 2.5 bath with a master suite.
All of this without adding even 1 square inch to the building.
Kitchen was moved to a more central location; a portion of a closet was converted into a powder room and the old utility room/laundry was turned into the master bathroom.

Bathroom in ADU located in in Eagle Rock, CA. Green shower wall tiles with gray mosaic styled shower floor tiles. The clear glass shower has a boarderless frame and is completed with a niche for all of your showering essentials. The shower also provides a shower bench and stainless steel bar for safety and security in the shower area. Recessed lighting located within the shower area.
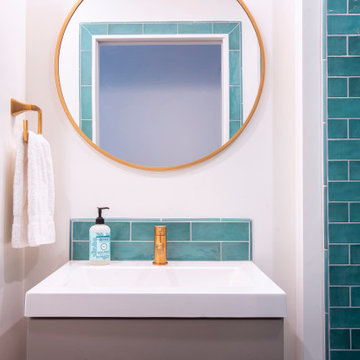
Small modern shower room bathroom in Los Angeles with flat-panel cabinets, white cabinets, a freestanding bath, an alcove shower, a two-piece toilet, grey tiles, metro tiles, white walls, mosaic tile flooring, an integrated sink, solid surface worktops, green floors, a hinged door, white worktops, a wall niche, a single sink and a floating vanity unit.
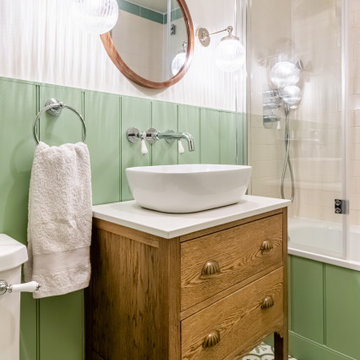
This bathroom layout was changed to make better use of the compact space. Panelling was added to the walls and the old towel rail was kept. A vintage-style vanity unit was sourced with complimentary wall mirror and new wall lighting added.
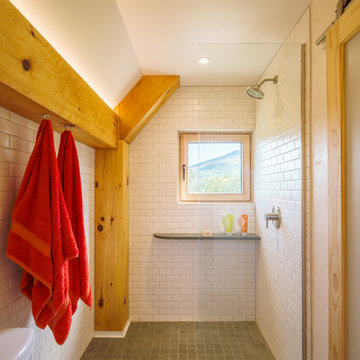
This is an example of a small rustic ensuite bathroom in DC Metro with an alcove shower, a two-piece toilet, white tiles, porcelain tiles, white walls, a built-in sink, wooden worktops, green floors, an open shower and brown worktops.
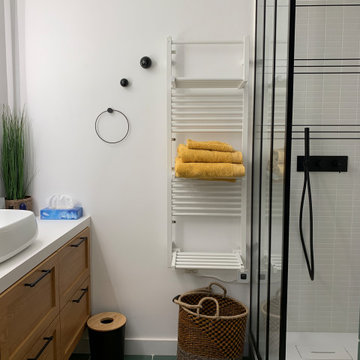
Photo of a small contemporary shower room bathroom in Paris with light wood cabinets, a walk-in shower, a two-piece toilet, white tiles, ceramic tiles, white walls, ceramic flooring, a built-in sink, laminate worktops, green floors, an open shower and white worktops.

La chambre parentale et la salle de bain existante sombre et peu ergonomique ont été ré-agencées pour retrouver un veritable concept de suite parentale. Afin d’offrir un éclairage en second jour et d’ouvrir visuellement les espaces, il a été conçu une verrière en bois sur-mesure.
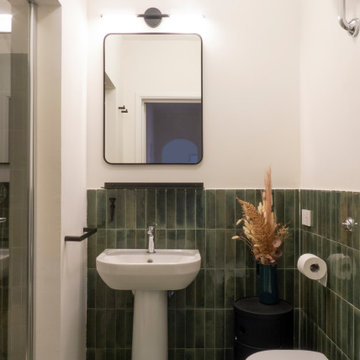
Inspiration for a small midcentury shower room bathroom in Florence with an alcove shower, a two-piece toilet, green tiles, matchstick tiles, white walls, cement flooring, a pedestal sink, green floors, a hinged door and a single sink.
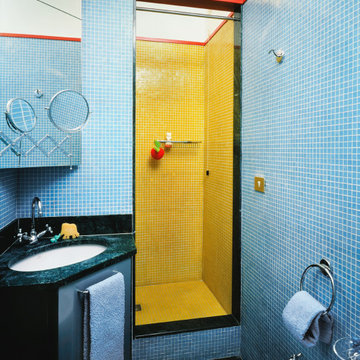
Bagno su disegno con inserimento di mosaico colorato e marmi
Large modern shower room bathroom in Milan with glass-front cabinets, a built-in shower, a two-piece toilet, multi-coloured tiles, glass tiles, marble flooring, a built-in sink, marble worktops, green floors, an open shower, green worktops, a single sink and a floating vanity unit.
Large modern shower room bathroom in Milan with glass-front cabinets, a built-in shower, a two-piece toilet, multi-coloured tiles, glass tiles, marble flooring, a built-in sink, marble worktops, green floors, an open shower, green worktops, a single sink and a floating vanity unit.

The soft green opalescent tile in the shower and on the floor creates a subtle tactile geometry, in harmony with the matte white paint used on the wall and ceiling; semi gloss is used on the trim for additional subtle contrast. The sink has clean simple lines while providing much-needed accessible storage space. A clear frameless shower enclosure allows unobstructed views of the space.

Vista del bagno dall'ingresso.
Ingresso con pavimento originale in marmette sfondo bianco; bagno con pavimento in resina verde (Farrow&Ball green stone 12). stesso colore delle pareti; rivestimento in lastre ariostea nere; vasca da bagno Kaldewei con doccia, e lavandino in ceramica orginale anni 50. MObile bagno realizzato su misura in legno cannettato.

This 1956 John Calder Mackay home had been poorly renovated in years past. We kept the 1400 sqft footprint of the home, but re-oriented and re-imagined the bland white kitchen to a midcentury olive green kitchen that opened up the sight lines to the wall of glass facing the rear yard. We chose materials that felt authentic and appropriate for the house: handmade glazed ceramics, bricks inspired by the California coast, natural white oaks heavy in grain, and honed marbles in complementary hues to the earth tones we peppered throughout the hard and soft finishes. This project was featured in the Wall Street Journal in April 2022.

Inspiration for a small bohemian family bathroom in Other with shaker cabinets, white cabinets, an alcove bath, a two-piece toilet, blue tiles, mosaic tiles, multi-coloured walls, ceramic flooring, a submerged sink, engineered stone worktops, green floors, a shower curtain, white worktops, a single sink, a freestanding vanity unit and wallpapered walls.
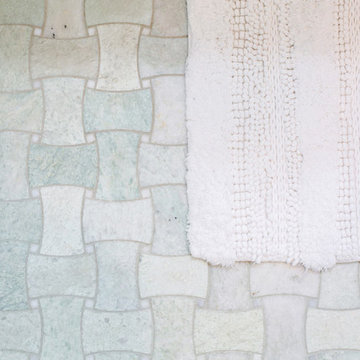
Words cannot describe the level of transformation this beautiful 60’s ranch has undergone. The home was blessed with a ton of natural light, however the sectioned rooms made for large awkward spaces without much functionality. By removing the dividing walls and reworking a few key functioning walls, this home is ready to entertain friends and family for all occasions. The large island has dual ovens for serious bake-off competitions accompanied with an inset induction cooktop equipped with a pop-up ventilation system. Plenty of storage surrounds the cooking stations providing large countertop space and seating nook for two. The beautiful natural quartzite is a show stopper throughout with it’s honed finish and serene blue/green hue providing a touch of color. Mother-of-Pearl backsplash tiles compliment the quartzite countertops and soft linen cabinets. The level of functionality has been elevated by moving the washer & dryer to a newly created closet situated behind the refrigerator and keeps hidden by a ceiling mounted barn-door. The new laundry room and storage closet opposite provide a functional solution for maintaining easy access to both areas without door swings restricting the path to the family room. Full height pantry cabinet make up the rest of the wall providing plenty of storage space and a natural division between casual dining to formal dining. Built-in cabinetry with glass doors provides the opportunity to showcase family dishes and heirlooms accented with in-cabinet lighting. With the wall partitions removed, the dining room easily flows into the rest of the home while maintaining its special moment. A large peninsula divides the kitchen space from the seating room providing plentiful storage including countertop cabinets for hidden storage, a charging nook, and a custom doggy station for the beloved dog with an elevated bowl deck and shallow drawer for leashes and treats! Beautiful large format tiles with a touch of modern flair bring all these spaces together providing a texture and color unlike any other with spots of iridescence, brushed concrete, and hues of blue and green. The original master bath and closet was divided into two parts separated by a hallway and door leading to the outside. This created an itty-bitty bathroom and plenty of untapped floor space with potential! By removing the interior walls and bringing the new bathroom space into the bedroom, we created a functional bathroom and walk-in closet space. By reconfiguration the bathroom layout to accommodate a walk-in shower and dual vanity, we took advantage of every square inch and made it functional and beautiful! A pocket door leads into the bathroom suite and a large full-length mirror on a mosaic accent wall greets you upon entering. To the left is a pocket door leading into the walk-in closet, and to the right is the new master bath. A natural marble floor mosaic in a basket weave pattern is warm to the touch thanks to the heating system underneath. Large format white wall tiles with glass mosaic accent in the shower and continues as a wainscot throughout the bathroom providing a modern touch and compliment the classic marble floor. A crisp white double vanity furniture piece completes the space. The journey of the Yosemite project is one we will never forget. Not only were we given the opportunity to transform this beautiful home into a more functional and beautiful space, we were blessed with such amazing clients who were endlessly appreciative of TVL – and for that we are grateful!

seattle home tours
This is an example of a medium sized midcentury ensuite bathroom in Seattle with flat-panel cabinets, brown cabinets, a built-in shower, a two-piece toilet, ceramic tiles, grey walls, porcelain flooring, a submerged sink, engineered stone worktops, a sliding door, white worktops, grey tiles and green floors.
This is an example of a medium sized midcentury ensuite bathroom in Seattle with flat-panel cabinets, brown cabinets, a built-in shower, a two-piece toilet, ceramic tiles, grey walls, porcelain flooring, a submerged sink, engineered stone worktops, a sliding door, white worktops, grey tiles and green floors.

Inspiration for a scandinavian shower room bathroom in Boston with flat-panel cabinets, light wood cabinets, an alcove bath, a shower/bath combination, a two-piece toilet, porcelain tiles, white walls, ceramic flooring, a submerged sink, engineered stone worktops, green floors, a shower curtain, white worktops and white tiles.
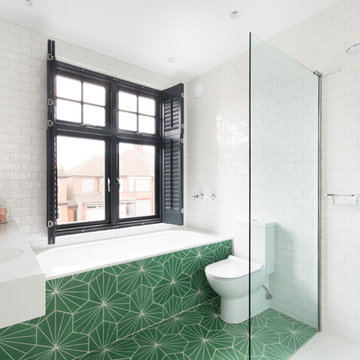
The interiors have been styled with a contemporary, eclectic twist rooted in tradition – using an array of diverse patterns and colour palettes to create a dynamic feel.
Bathroom with a Two-piece Toilet and Green Floors Ideas and Designs
2

 Shelves and shelving units, like ladder shelves, will give you extra space without taking up too much floor space. Also look for wire, wicker or fabric baskets, large and small, to store items under or next to the sink, or even on the wall.
Shelves and shelving units, like ladder shelves, will give you extra space without taking up too much floor space. Also look for wire, wicker or fabric baskets, large and small, to store items under or next to the sink, or even on the wall.  The sink, the mirror, shower and/or bath are the places where you might want the clearest and strongest light. You can use these if you want it to be bright and clear. Otherwise, you might want to look at some soft, ambient lighting in the form of chandeliers, short pendants or wall lamps. You could use accent lighting around your bath in the form to create a tranquil, spa feel, as well.
The sink, the mirror, shower and/or bath are the places where you might want the clearest and strongest light. You can use these if you want it to be bright and clear. Otherwise, you might want to look at some soft, ambient lighting in the form of chandeliers, short pendants or wall lamps. You could use accent lighting around your bath in the form to create a tranquil, spa feel, as well. 