Bathroom with a Walk-in Shower and a Drop Ceiling Ideas and Designs
Refine by:
Budget
Sort by:Popular Today
41 - 60 of 460 photos
Item 1 of 3

Design ideas for a large contemporary grey and white bathroom in London with open cabinets, orange cabinets, a freestanding bath, a walk-in shower, a wall mounted toilet, orange tiles, ceramic tiles, white walls, porcelain flooring, a console sink, concrete worktops, grey floors, an open shower, orange worktops, a feature wall, a single sink, a freestanding vanity unit and a drop ceiling.
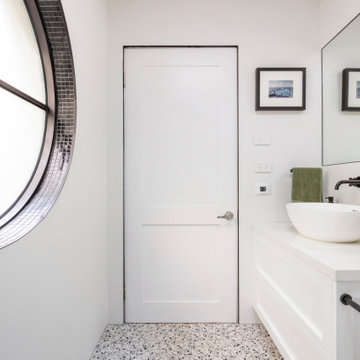
This is an example of a medium sized modern shower room bathroom in Sydney with shaker cabinets, white cabinets, a walk-in shower, a two-piece toilet, multi-coloured tiles, porcelain tiles, white walls, terrazzo flooring, a vessel sink, engineered stone worktops, multi-coloured floors, an open shower, white worktops, a single sink, a floating vanity unit and a drop ceiling.
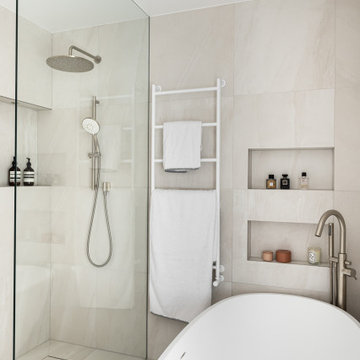
Photo of a medium sized contemporary ensuite bathroom in London with flat-panel cabinets, dark wood cabinets, a freestanding bath, a walk-in shower, a wall mounted toilet, beige tiles, ceramic tiles, beige walls, ceramic flooring, an integrated sink, engineered stone worktops, beige floors, an open shower, white worktops, a wall niche, double sinks, a floating vanity unit and a drop ceiling.
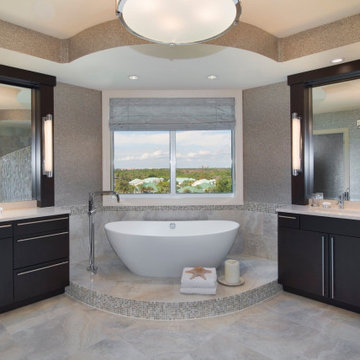
Design ideas for a medium sized modern ensuite bathroom with flat-panel cabinets, dark wood cabinets, a freestanding bath, a walk-in shower, a one-piece toilet, marble flooring, a submerged sink, marble worktops, an open shower, double sinks, a freestanding vanity unit, a drop ceiling and wallpapered walls.

This Desert Mountain gem, nestled in the mountains of Mountain Skyline Village, offers both views for miles and secluded privacy. Multiple glass pocket doors disappear into the walls to reveal the private backyard resort-like retreat. Extensive tiered and integrated retaining walls allow both a usable rear yard and an expansive front entry and driveway to greet guests as they reach the summit. Inside the wine and libations can be stored and shared from several locations in this entertainer’s dream.
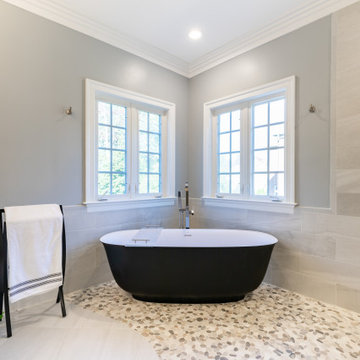
A recently moved couple decided to renovate their new home starting with their master bathroom. This couple were very intrigued with bold colors and extraordinary fixtures.
It started with choosing a bold steel free standing tub colored with black on the outside and white lon the inside. This color scheme carried over into the mosaic tiles into the shower running down vertically to accentuate a black marble top and gold mirror trim, opposite the shower area.
Prior walls were taken down and a new angled wall was made to house new round custom-made double vanity cabinets.
A new commode room was built behind new shower space along with double shower panel and rain shower over river rock stone floors, and porcelain floor with heated floor underneath.
A tray ceiling in the middle of bathroom trimmed with gold crown and painted in black accent helps set apart bathroom project.
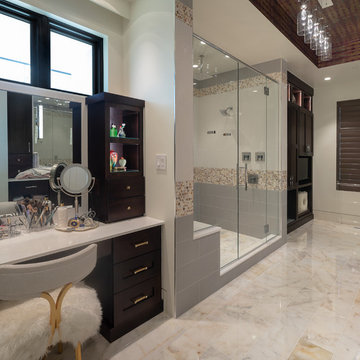
Inspiration for a large contemporary shower room bathroom in Tampa with brown cabinets, ceramic flooring, beige floors, white worktops, a drop ceiling, a walk-in shower, beige tiles, ceramic tiles, a hinged door, flat-panel cabinets, beige walls and a built in vanity unit.
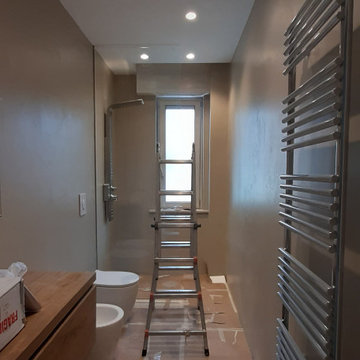
Bagno zona giorno - realizzato interamente in resina e cemento-resina, pochi elementi di arredo, con un vetro che funge da box doccia.
Photo of a small contemporary shower room bathroom in Other with flat-panel cabinets, brown cabinets, a walk-in shower, a two-piece toilet, beige tiles, beige walls, an integrated sink, laminate worktops, an open shower, brown worktops, a single sink, a freestanding vanity unit and a drop ceiling.
Photo of a small contemporary shower room bathroom in Other with flat-panel cabinets, brown cabinets, a walk-in shower, a two-piece toilet, beige tiles, beige walls, an integrated sink, laminate worktops, an open shower, brown worktops, a single sink, a freestanding vanity unit and a drop ceiling.
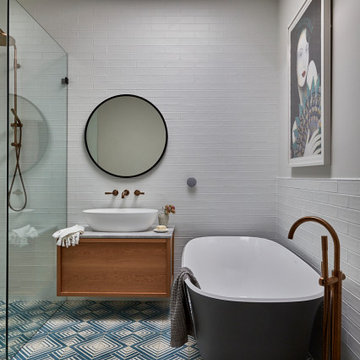
Both eclectic and refined, the bathrooms at our Summer Hill project are unique and reflects the owners lifestyle. Beach style, yet unequivocally elegant the floors feature encaustic concrete tiles paired with elongated white subway tiles. Aged brass taper by Brodware is featured as is a freestanding black bath and fittings and a custom made timber vanity.
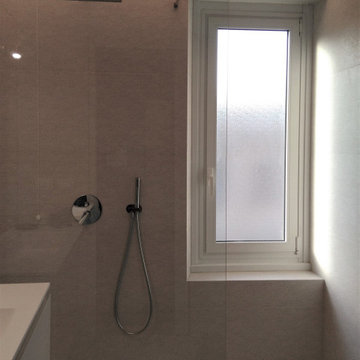
This is an example of a medium sized contemporary shower room bathroom in Other with flat-panel cabinets, a walk-in shower, beige tiles, porcelain tiles, beige walls, porcelain flooring, a console sink, quartz worktops, beige floors, white worktops, a single sink, a floating vanity unit and a drop ceiling.
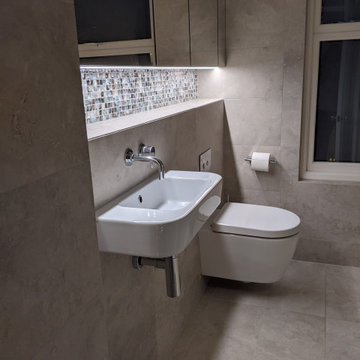
Night time view of bathroom featuring the shell mosaic tiles in the vanity niche.
Design ideas for a small modern family bathroom in London with a walk-in shower, a wall mounted toilet, beige tiles, porcelain tiles, porcelain flooring, a wall-mounted sink, beige floors, a wall niche, a single sink, a floating vanity unit and a drop ceiling.
Design ideas for a small modern family bathroom in London with a walk-in shower, a wall mounted toilet, beige tiles, porcelain tiles, porcelain flooring, a wall-mounted sink, beige floors, a wall niche, a single sink, a floating vanity unit and a drop ceiling.
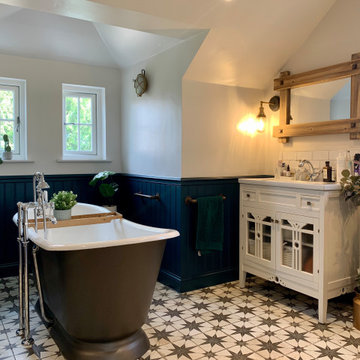
This Ensuite bathroom highlights a luxurious mix of industrial design mixed with traditional country features.
The true eyecatcher in this space is the Bronze Cast Iron Freestanding Bath. Our client had a true adventurous spirit when it comes to design.
We ensured all the 21st century modern conveniences are included within the retro style bathroom.
A large walk in shower with both a rose over head rain shower and hand set for the everyday convenience.
His and Her separate basin units with ample amount of storage and large counter areas.
Finally to tie all design together we used a statement star tile on the floor to compliment the black wood panelling surround the bathroom.
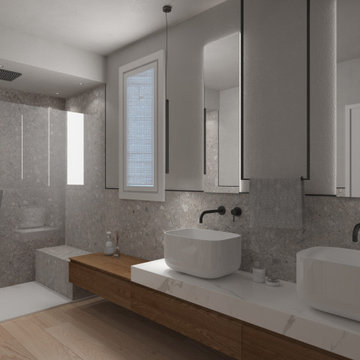
Bagno padronale con mobile sospeso in legno di rovere, piano in gres effetto marmo e 2 lavabi in appoggio con rubinetteria nera a parete. Portasciugamani a soffitto, doccia con panca.
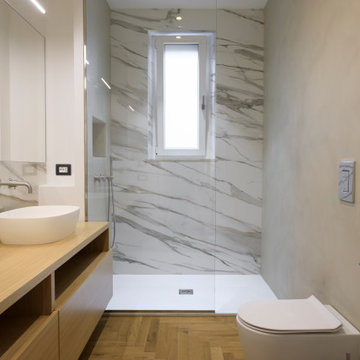
Bagno Padronale con arredi su misura, ampia doccia con pareti in marmo e resina
Medium sized modern ensuite bathroom in Catania-Palermo with light wood cabinets, marble tiles, light hardwood flooring, a vessel sink, wooden worktops, a floating vanity unit, a drop ceiling, a walk-in shower, a two-piece toilet, beige walls, an open shower, double sinks and flat-panel cabinets.
Medium sized modern ensuite bathroom in Catania-Palermo with light wood cabinets, marble tiles, light hardwood flooring, a vessel sink, wooden worktops, a floating vanity unit, a drop ceiling, a walk-in shower, a two-piece toilet, beige walls, an open shower, double sinks and flat-panel cabinets.
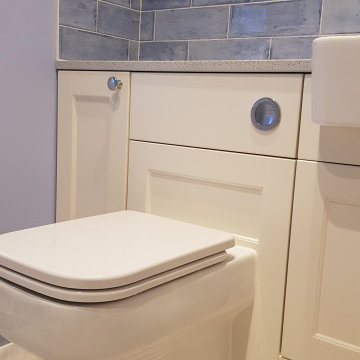
The first foor bathroom has also undergone a transformation from a cold bathroom to a considerably warmer shower room having now had the walls, ceiling and floor fully insulated. The room is equipped with walk in shower, fitted furniture vanity, storage and concealed cistern cabinets, semi recessed basin and back to wall pan.
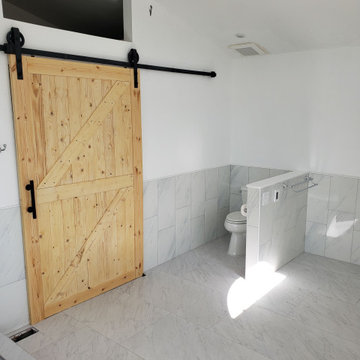
Design ideas for a large modern ensuite bathroom in Denver with recessed-panel cabinets, beige cabinets, a freestanding bath, a walk-in shower, a one-piece toilet, grey tiles, grey walls, marble flooring, a submerged sink, beige floors, an open shower, grey worktops, double sinks, a built in vanity unit and a drop ceiling.
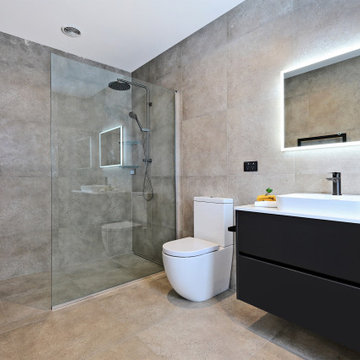
This stunning home showcases the signature quality workmanship and attention to detail of David Reid Homes.
Architecturally designed, with 3 bedrooms + separate media room, this home combines contemporary styling with practical and hardwearing materials, making for low-maintenance, easy living built to last.
Positioned for all-day sun, the open plan living and outdoor room - complete with outdoor wood burner - allow for the ultimate kiwi indoor/outdoor lifestyle.
The striking cladding combination of dark vertical panels and rusticated cedar weatherboards, coupled with the landscaped boardwalk entry, give this single level home strong curbside appeal.
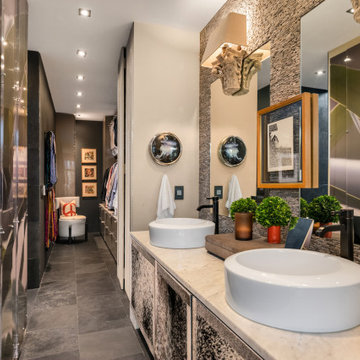
Streamlined walk in closet, bath, shower. Fabulous privacy, Wonderful personal space, fabulous art, and private space. Vanity constructed of Marble, with cowhide front

The client was looking for a highly practical and clean-looking modernisation of this en-suite shower room. We opted to clad the entire room in wet wall shower panelling to give it the practicality the client was after. The subtle matt sage green was ideal for making the room look clean and modern, while the marble feature wall gave it a real sense of luxury. High quality cabinetry and shower fittings provided the perfect finish for this wonderful en-suite.
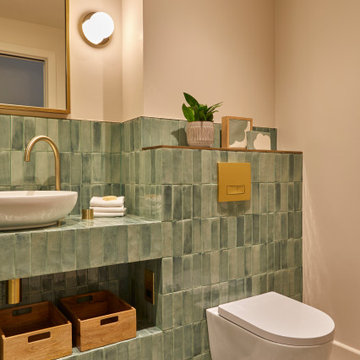
Photo of a small contemporary shower room bathroom in London with a walk-in shower, a wall mounted toilet, green tiles, ceramic tiles, green walls, ceramic flooring, tiled worktops, grey floors, an open shower, green worktops, a shower bench, a single sink, a built in vanity unit and a drop ceiling.
Bathroom with a Walk-in Shower and a Drop Ceiling Ideas and Designs
3

 Shelves and shelving units, like ladder shelves, will give you extra space without taking up too much floor space. Also look for wire, wicker or fabric baskets, large and small, to store items under or next to the sink, or even on the wall.
Shelves and shelving units, like ladder shelves, will give you extra space without taking up too much floor space. Also look for wire, wicker or fabric baskets, large and small, to store items under or next to the sink, or even on the wall.  The sink, the mirror, shower and/or bath are the places where you might want the clearest and strongest light. You can use these if you want it to be bright and clear. Otherwise, you might want to look at some soft, ambient lighting in the form of chandeliers, short pendants or wall lamps. You could use accent lighting around your bath in the form to create a tranquil, spa feel, as well.
The sink, the mirror, shower and/or bath are the places where you might want the clearest and strongest light. You can use these if you want it to be bright and clear. Otherwise, you might want to look at some soft, ambient lighting in the form of chandeliers, short pendants or wall lamps. You could use accent lighting around your bath in the form to create a tranquil, spa feel, as well. 