Bathroom with a Walk-in Shower and a Two-piece Toilet Ideas and Designs
Refine by:
Budget
Sort by:Popular Today
21 - 40 of 18,155 photos
Item 1 of 3

New Master Bathroom. Photo by William Rossoto, Rossoto Art LLC
This is an example of a medium sized modern ensuite bathroom in Other with shaker cabinets, grey cabinets, a freestanding bath, a walk-in shower, a two-piece toilet, grey tiles, marble tiles, grey walls, marble flooring, a submerged sink, marble worktops, grey floors, an open shower and white worktops.
This is an example of a medium sized modern ensuite bathroom in Other with shaker cabinets, grey cabinets, a freestanding bath, a walk-in shower, a two-piece toilet, grey tiles, marble tiles, grey walls, marble flooring, a submerged sink, marble worktops, grey floors, an open shower and white worktops.
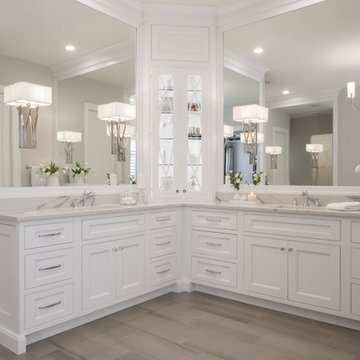
Inspiration for an expansive classic ensuite bathroom in St Louis with beaded cabinets, white cabinets, a freestanding bath, a walk-in shower, a two-piece toilet, medium hardwood flooring, a submerged sink, engineered stone worktops, brown floors and white worktops.

Our clients house was built in 2012, so it was not that outdated, it was just dark. The clients wanted to lighten the kitchen and create something that was their own, using more unique products. The master bath needed to be updated and they wanted the upstairs game room to be more functional for their family.
The original kitchen was very dark and all brown. The cabinets were stained dark brown, the countertops were a dark brown and black granite, with a beige backsplash. We kept the dark cabinets but lightened everything else. A new translucent frosted glass pantry door was installed to soften the feel of the kitchen. The main architecture in the kitchen stayed the same but the clients wanted to change the coffee bar into a wine bar, so we removed the upper cabinet door above a small cabinet and installed two X-style wine storage shelves instead. An undermount farm sink was installed with a 23” tall main faucet for more functionality. We replaced the chandelier over the island with a beautiful Arhaus Poppy large antique brass chandelier. Two new pendants were installed over the sink from West Elm with a much more modern feel than before, not to mention much brighter. The once dark backsplash was now a bright ocean honed marble mosaic 2”x4” a top the QM Calacatta Miel quartz countertops. We installed undercabinet lighting and added over-cabinet LED tape strip lighting to add even more light into the kitchen.
We basically gutted the Master bathroom and started from scratch. We demoed the shower walls, ceiling over tub/shower, demoed the countertops, plumbing fixtures, shutters over the tub and the wall tile and flooring. We reframed the vaulted ceiling over the shower and added an access panel in the water closet for a digital shower valve. A raised platform was added under the tub/shower for a shower slope to existing drain. The shower floor was Carrara Herringbone tile, accented with Bianco Venatino Honed marble and Metro White glossy ceramic 4”x16” tile on the walls. We then added a bench and a Kohler 8” rain showerhead to finish off the shower. The walk-in shower was sectioned off with a frameless clear anti-spot treated glass. The tub was not important to the clients, although they wanted to keep one for resale value. A Japanese soaker tub was installed, which the kids love! To finish off the master bath, the walls were painted with SW Agreeable Gray and the existing cabinets were painted SW Mega Greige for an updated look. Four Pottery Barn Mercer wall sconces were added between the new beautiful Distressed Silver leaf mirrors instead of the three existing over-mirror vanity bars that were originally there. QM Calacatta Miel countertops were installed which definitely brightened up the room!
Originally, the upstairs game room had nothing but a built-in bar in one corner. The clients wanted this to be more of a media room but still wanted to have a kitchenette upstairs. We had to remove the original plumbing and electrical and move it to where the new cabinets were. We installed 16’ of cabinets between the windows on one wall. Plank and Mill reclaimed barn wood plank veneers were used on the accent wall in between the cabinets as a backing for the wall mounted TV above the QM Calacatta Miel countertops. A kitchenette was installed to one end, housing a sink and a beverage fridge, so the clients can still have the best of both worlds. LED tape lighting was added above the cabinets for additional lighting. The clients love their updated rooms and feel that house really works for their family now.
Design/Remodel by Hatfield Builders & Remodelers | Photography by Versatile Imaging

Photos courtesy of Jesse Young Property and Real Estate Photography
Inspiration for a large contemporary ensuite bathroom in Seattle with flat-panel cabinets, medium wood cabinets, a freestanding bath, a walk-in shower, a two-piece toilet, grey tiles, ceramic tiles, blue walls, pebble tile flooring, a submerged sink, engineered stone worktops, multi-coloured floors and an open shower.
Inspiration for a large contemporary ensuite bathroom in Seattle with flat-panel cabinets, medium wood cabinets, a freestanding bath, a walk-in shower, a two-piece toilet, grey tiles, ceramic tiles, blue walls, pebble tile flooring, a submerged sink, engineered stone worktops, multi-coloured floors and an open shower.
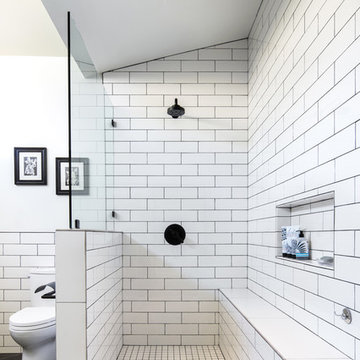
Crisp white subway tile is offset by black accents in this stunning master bathroom remodel. Custom double vanity with Quartz countertop, Brizo faucets in matte black, open shower and herringbone porcelain tile wood flooring.

Based in New York, with over 50 years in the industry our business is built on a foundation of steadfast commitment to client satisfaction.
This is an example of a medium sized traditional ensuite bathroom in New York with glass-front cabinets, white cabinets, a hot tub, a walk-in shower, a two-piece toilet, white tiles, mosaic tiles, white walls, porcelain flooring, a submerged sink, tiled worktops, white floors and a hinged door.
This is an example of a medium sized traditional ensuite bathroom in New York with glass-front cabinets, white cabinets, a hot tub, a walk-in shower, a two-piece toilet, white tiles, mosaic tiles, white walls, porcelain flooring, a submerged sink, tiled worktops, white floors and a hinged door.
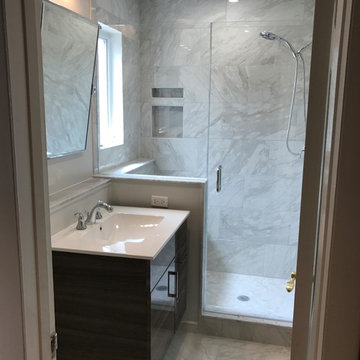
Premier HD Construction, LLC -
* Hallway bathroom.
* Converted existing shower to an open concept shower.
* Marble bench, saddles and sill.
* Large wall and floor tiles using a 33% brick lay pattern.
* Empire Industries Vanity and vanity top.
* Best Plumbing out of Scarsdale, NY supplied the plumbing items.
* Creative Tile out of Ridgefield, CT supplied the tile.
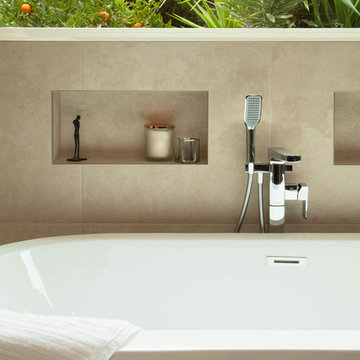
Large contemporary ensuite bathroom in San Francisco with flat-panel cabinets, dark wood cabinets, a freestanding bath, a walk-in shower, a two-piece toilet, beige tiles, stone tiles, beige walls, limestone flooring, a submerged sink, granite worktops, beige floors and an open shower.
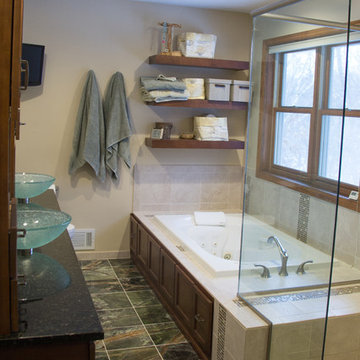
Large modern ensuite bathroom in Minneapolis with flat-panel cabinets, brown cabinets, a hot tub, a walk-in shower, a two-piece toilet, multi-coloured tiles, glass tiles, beige walls, marble flooring, a vessel sink and granite worktops.
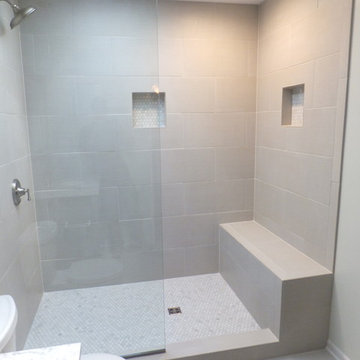
Medium sized classic shower room bathroom in Orange County with shaker cabinets, grey cabinets, a walk-in shower, a two-piece toilet, grey walls, slate flooring, a submerged sink, marble worktops, beige tiles, ceramic tiles, grey floors and an open shower.
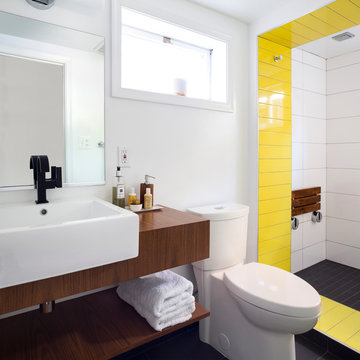
Project Developer TJ Monahan http://www.houzz.com/pro/tj-monahan/tj-monahan-case-design-remodeling-inc
Designer Melissa Cooley http://www.houzz.com/pro/melissacooley04/melissa-cooley-udcp-case-design-remodeling-inc
Photography by Stacy Zarin Goldberg
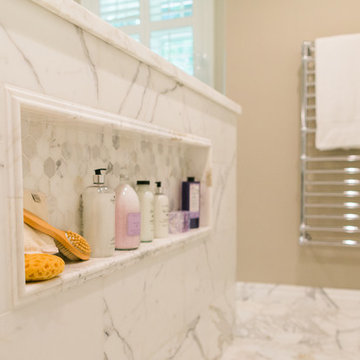
Inspiration for a large traditional ensuite bathroom in San Francisco with a freestanding bath, a walk-in shower, white tiles, stone tiles, grey walls, marble flooring, shaker cabinets, grey cabinets, a two-piece toilet, a submerged sink and marble worktops.

Medium sized classic ensuite bathroom in Atlanta with shaker cabinets, white cabinets, a walk-in shower, a two-piece toilet, white tiles, porcelain tiles, grey walls, porcelain flooring, a submerged sink and engineered stone worktops.
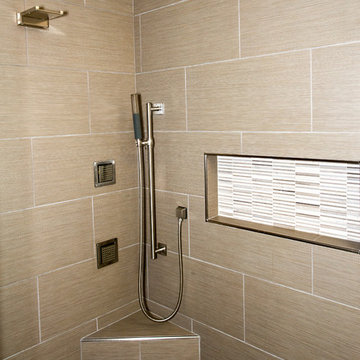
Completely remodeled this bathroom to create a modern look with tile from floor to ceiling. Rough end includes a Schulter System heated floor and a Neo angle Schulter shower. Pluming consists of a touch screen thermostatic control for operating the shower. The control unit is hooked up through the attic with a router and computer to constantly check for updates and maintenance. Finish end includes Shiloh frame less cabinets with quartzite tops. Garage door style Robern medicine cabinets with electrical set up for accessories or a lat screen TV. The latest in electrical control panels for lighting by Legrand Adorne collection.

Photos by Langdon Clay
Design ideas for a medium sized farmhouse ensuite bathroom in San Francisco with medium wood cabinets, a walk-in shower, a japanese bath, flat-panel cabinets, grey walls, a two-piece toilet, slate flooring, a submerged sink, solid surface worktops and an open shower.
Design ideas for a medium sized farmhouse ensuite bathroom in San Francisco with medium wood cabinets, a walk-in shower, a japanese bath, flat-panel cabinets, grey walls, a two-piece toilet, slate flooring, a submerged sink, solid surface worktops and an open shower.
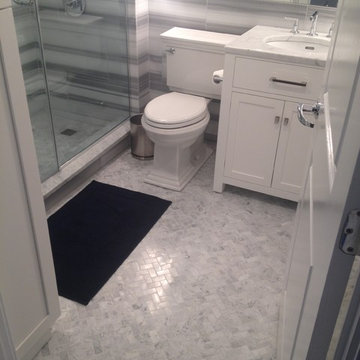
Master bathroom was fully remodeled. New walk in shower with natural stone tile (12"X24"). New toilet, vanity, glass inclosure, full wall mirror with sconces cut outs. Tall linin closet.

Photo of a medium sized contemporary ensuite bathroom in Seattle with a submerged sink, flat-panel cabinets, light wood cabinets, a freestanding bath, a two-piece toilet, white walls, a walk-in shower, beige tiles, porcelain tiles, solid surface worktops and an open shower.
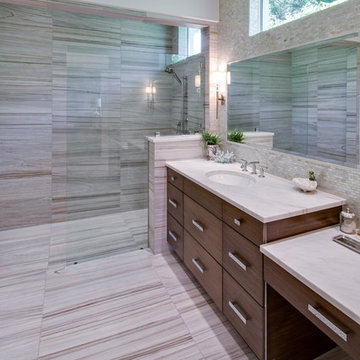
41 West Coastal Retreat Series reveals creative, fresh ideas, for a new look to define the casual beach lifestyle of Naples.
More than a dozen custom variations and sizes are available to be built on your lot. From this spacious 3,000 square foot, 3 bedroom model, to larger 4 and 5 bedroom versions ranging from 3,500 - 10,000 square feet, including guest house options.
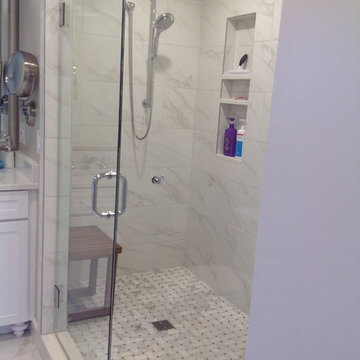
Joni Manley
Inspiration for a large classic ensuite bathroom in Atlanta with a submerged sink, freestanding cabinets, white cabinets, a freestanding bath, a walk-in shower, a two-piece toilet, white tiles, ceramic tiles, beige walls and ceramic flooring.
Inspiration for a large classic ensuite bathroom in Atlanta with a submerged sink, freestanding cabinets, white cabinets, a freestanding bath, a walk-in shower, a two-piece toilet, white tiles, ceramic tiles, beige walls and ceramic flooring.

Jill's master bath, featuring a contrast of woods, gray tiles, and white. Photo by Chibi Moku. Original artwork by amiguel art.
Photo of a contemporary bathroom in San Francisco with flat-panel cabinets, light wood cabinets, a walk-in shower, a two-piece toilet, white tiles, metro tiles and an open shower.
Photo of a contemporary bathroom in San Francisco with flat-panel cabinets, light wood cabinets, a walk-in shower, a two-piece toilet, white tiles, metro tiles and an open shower.
Bathroom with a Walk-in Shower and a Two-piece Toilet Ideas and Designs
2

 Shelves and shelving units, like ladder shelves, will give you extra space without taking up too much floor space. Also look for wire, wicker or fabric baskets, large and small, to store items under or next to the sink, or even on the wall.
Shelves and shelving units, like ladder shelves, will give you extra space without taking up too much floor space. Also look for wire, wicker or fabric baskets, large and small, to store items under or next to the sink, or even on the wall.  The sink, the mirror, shower and/or bath are the places where you might want the clearest and strongest light. You can use these if you want it to be bright and clear. Otherwise, you might want to look at some soft, ambient lighting in the form of chandeliers, short pendants or wall lamps. You could use accent lighting around your bath in the form to create a tranquil, spa feel, as well.
The sink, the mirror, shower and/or bath are the places where you might want the clearest and strongest light. You can use these if you want it to be bright and clear. Otherwise, you might want to look at some soft, ambient lighting in the form of chandeliers, short pendants or wall lamps. You could use accent lighting around your bath in the form to create a tranquil, spa feel, as well. 