Bathroom with a Walk-in Shower and a Two-piece Toilet Ideas and Designs
Refine by:
Budget
Sort by:Popular Today
141 - 160 of 18,155 photos
Item 1 of 3
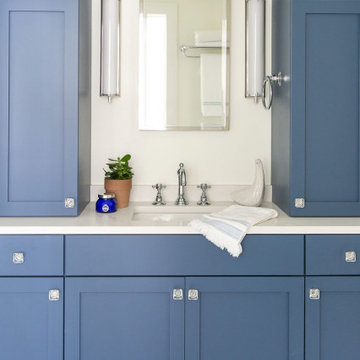
Photo of a medium sized nautical shower room bathroom in New York with shaker cabinets, blue cabinets, a walk-in shower, a two-piece toilet, white tiles, ceramic tiles, white walls, porcelain flooring, a submerged sink, engineered stone worktops, blue floors, a hinged door, white worktops, a single sink and a built in vanity unit.
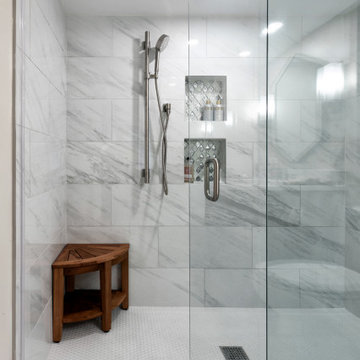
A shower so perfect, you'll never want to leave! Beautiful walk-in shower surrounded by a white/grey marble tile and wooden seat to take in the beauty of this bathroom.

The clients wanted a spa-like feel to their new master bathroom. So, we created an open, serene space made airy by the glass wall separating the tub/shower area from the vanity/toilet area. Keeping the palate neutral gave this space a luxe look while the windows brought the outside in.

This is an example of a medium sized classic ensuite bathroom in Chicago with raised-panel cabinets, blue cabinets, a walk-in shower, a two-piece toilet, blue tiles, porcelain tiles, blue walls, concrete flooring, a submerged sink, quartz worktops, beige floors, a hinged door, white worktops, a shower bench, double sinks and a built in vanity unit.
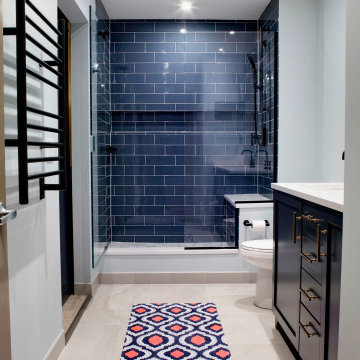
Medium sized classic ensuite bathroom in Chicago with raised-panel cabinets, blue cabinets, a walk-in shower, a two-piece toilet, blue tiles, porcelain tiles, blue walls, concrete flooring, a submerged sink, quartz worktops, beige floors, a hinged door, white worktops, a shower bench, double sinks and a built in vanity unit.

A Transitional Bathroom Designed by DLT Interiors
A light and airy bathroom with using brass accents and mosaic blue tiling is a the perfect touch of warming up the space.
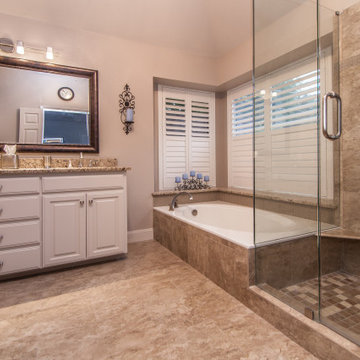
Design ideas for a large traditional ensuite bathroom in Dallas with raised-panel cabinets, beige cabinets, a built-in bath, a walk-in shower, a two-piece toilet, beige walls, porcelain flooring, a submerged sink, granite worktops, beige floors, a hinged door and multi-coloured worktops.
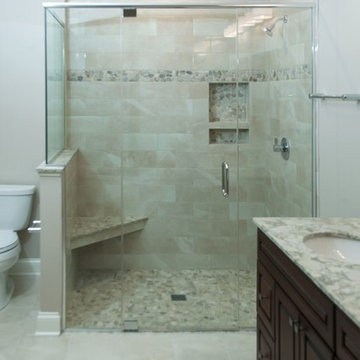
Universal design barrier free shower with frameless shower enclosure, recess niche.
This is an example of a medium sized traditional bathroom in Chicago with a walk-in shower, a two-piece toilet, beige tiles, porcelain tiles, grey walls, porcelain flooring, beige floors and a hinged door.
This is an example of a medium sized traditional bathroom in Chicago with a walk-in shower, a two-piece toilet, beige tiles, porcelain tiles, grey walls, porcelain flooring, beige floors and a hinged door.

This is an example of a medium sized traditional ensuite bathroom in Raleigh with shaker cabinets, medium wood cabinets, a claw-foot bath, a walk-in shower, a two-piece toilet, grey tiles, cement tiles, white walls, ceramic flooring, a submerged sink, engineered stone worktops, white floors, a hinged door and white worktops.

Photo Credit:
Aimée Mazzenga
Inspiration for a large contemporary ensuite bathroom in Chicago with beaded cabinets, light wood cabinets, a built-in bath, a walk-in shower, a two-piece toilet, white tiles, porcelain tiles, multi-coloured walls, porcelain flooring, a submerged sink, tiled worktops, multi-coloured floors, an open shower and white worktops.
Inspiration for a large contemporary ensuite bathroom in Chicago with beaded cabinets, light wood cabinets, a built-in bath, a walk-in shower, a two-piece toilet, white tiles, porcelain tiles, multi-coloured walls, porcelain flooring, a submerged sink, tiled worktops, multi-coloured floors, an open shower and white worktops.
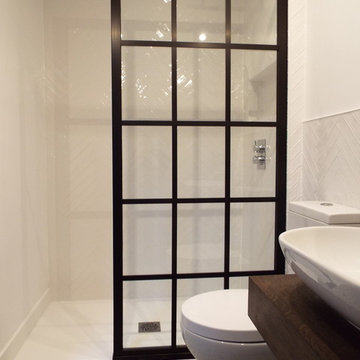
LBI transformed this small loft bathroom into a modern, stylish shower room.
We installed white herringbone tiles on the wall with patterned floor tile along with a black frame shower door.
We also installed a modern sit on basin with a solid wood vanity top to compliment the black framed shower panel.
In the shower area we installed a rain shower and tiled alcove to complete the look.
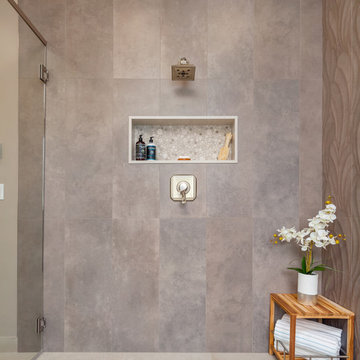
This master bath layout was large, but awkward, with faux Grecian columns flanking a huge corner tub. He prefers showers; she always bathes. This traditional bath had an outdated appearance and had not worn well over time. The owners sought a more personalized and inviting space with increased functionality.
The new design provides a larger shower, free-standing tub, increased storage, a window for the water-closet and a large combined walk-in closet. This contemporary spa-bath offers a dedicated space for each spouse and tremendous storage.
The white dimensional tile catches your eye – is it wallpaper OR tile? You have to see it to believe!
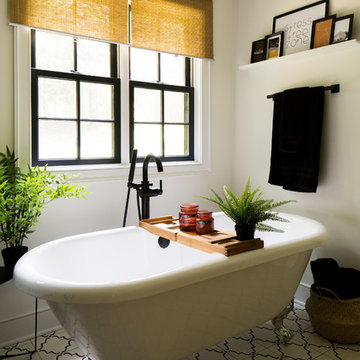
This large bathroom remodel feature a clawfoot soaking tub, a large glass enclosed walk in shower, a private water closet, large floor to ceiling linen closet and a custom reclaimed wood vanity made by Limitless Woodworking. Light fixtures and door hardware were provided by Houzz. This modern bohemian bathroom also showcases a cement tile flooring, a feature wall and simple decor to tie everything together.
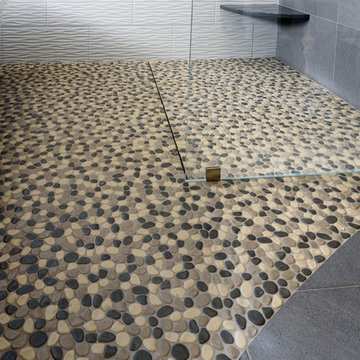
Photos courtesy of Jesse Young Property and Real Estate Photography
Design ideas for a large contemporary ensuite bathroom in Seattle with flat-panel cabinets, medium wood cabinets, a freestanding bath, a walk-in shower, a two-piece toilet, grey tiles, ceramic tiles, blue walls, pebble tile flooring, a submerged sink, engineered stone worktops, multi-coloured floors and an open shower.
Design ideas for a large contemporary ensuite bathroom in Seattle with flat-panel cabinets, medium wood cabinets, a freestanding bath, a walk-in shower, a two-piece toilet, grey tiles, ceramic tiles, blue walls, pebble tile flooring, a submerged sink, engineered stone worktops, multi-coloured floors and an open shower.
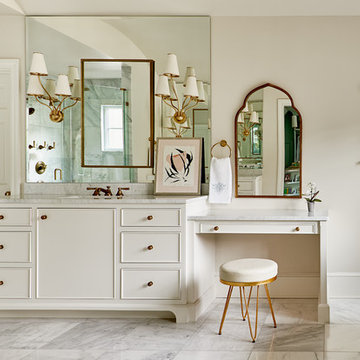
Dustin.Peck.Photography.Inc
Inspiration for an expansive traditional ensuite bathroom in Other with a freestanding bath, a walk-in shower, a two-piece toilet, white tiles, marble tiles, marble flooring, a submerged sink, marble worktops, white floors, a hinged door, white cabinets and beige walls.
Inspiration for an expansive traditional ensuite bathroom in Other with a freestanding bath, a walk-in shower, a two-piece toilet, white tiles, marble tiles, marble flooring, a submerged sink, marble worktops, white floors, a hinged door, white cabinets and beige walls.
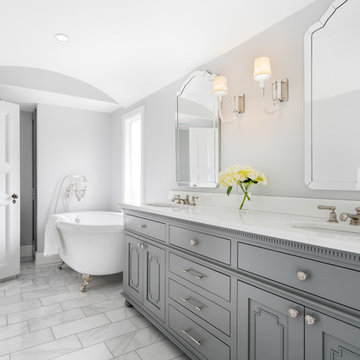
Marshall Evan Photography
Medium sized classic ensuite bathroom in Cincinnati with grey cabinets, a freestanding bath, a walk-in shower, a two-piece toilet, white tiles, marble tiles, grey walls, marble flooring, marble worktops, a hinged door and a submerged sink.
Medium sized classic ensuite bathroom in Cincinnati with grey cabinets, a freestanding bath, a walk-in shower, a two-piece toilet, white tiles, marble tiles, grey walls, marble flooring, marble worktops, a hinged door and a submerged sink.
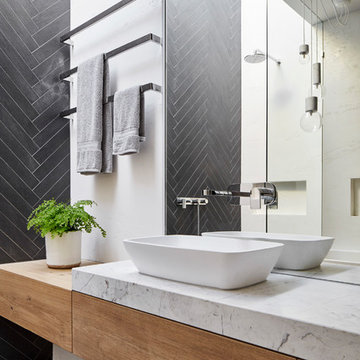
Dark floor tiles laid in a herringbone pattern wrap up the shower wall and into the skylight over the shower. Timber joinery , marble benchtop, full height mirror and Venetian plaster add contrast and warmth to the bathroom.
Image by: Jack Lovel Photography
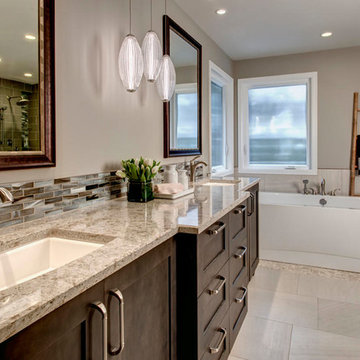
John Wilbanks Photography
Inspiration for a large classic ensuite bathroom in Seattle with shaker cabinets, dark wood cabinets, a freestanding bath, a walk-in shower, a two-piece toilet, multi-coloured tiles, matchstick tiles, beige walls, pebble tile flooring, a submerged sink and engineered stone worktops.
Inspiration for a large classic ensuite bathroom in Seattle with shaker cabinets, dark wood cabinets, a freestanding bath, a walk-in shower, a two-piece toilet, multi-coloured tiles, matchstick tiles, beige walls, pebble tile flooring, a submerged sink and engineered stone worktops.
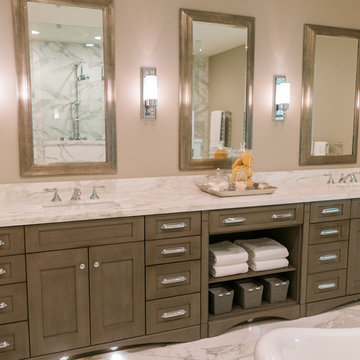
Photo of a large classic ensuite bathroom in San Francisco with shaker cabinets, grey cabinets, a freestanding bath, a walk-in shower, white tiles, stone tiles, grey walls, marble flooring, a submerged sink, marble worktops and a two-piece toilet.

The master bath features a built in shower with ceramic floor to match. The vanity features a square edged laminate profile. Featuring the Moen Dartmoor faucet in chrome finish. The stained built in featuring towel storage really works well in this bathroom. This is another nice touch from Matt Lancia Signature Homes
Bathroom with a Walk-in Shower and a Two-piece Toilet Ideas and Designs
8

 Shelves and shelving units, like ladder shelves, will give you extra space without taking up too much floor space. Also look for wire, wicker or fabric baskets, large and small, to store items under or next to the sink, or even on the wall.
Shelves and shelving units, like ladder shelves, will give you extra space without taking up too much floor space. Also look for wire, wicker or fabric baskets, large and small, to store items under or next to the sink, or even on the wall.  The sink, the mirror, shower and/or bath are the places where you might want the clearest and strongest light. You can use these if you want it to be bright and clear. Otherwise, you might want to look at some soft, ambient lighting in the form of chandeliers, short pendants or wall lamps. You could use accent lighting around your bath in the form to create a tranquil, spa feel, as well.
The sink, the mirror, shower and/or bath are the places where you might want the clearest and strongest light. You can use these if you want it to be bright and clear. Otherwise, you might want to look at some soft, ambient lighting in the form of chandeliers, short pendants or wall lamps. You could use accent lighting around your bath in the form to create a tranquil, spa feel, as well. 