Bathroom with a Walk-in Shower and a Two-piece Toilet Ideas and Designs
Refine by:
Budget
Sort by:Popular Today
61 - 80 of 18,155 photos
Item 1 of 3

Shower features a 3-sided glass shower enclosure with seat and niches, rain shower and hand-held heads. Pebble tile shower floor.
Medium sized rustic ensuite bathroom in Philadelphia with shaker cabinets, medium wood cabinets, a built-in bath, a walk-in shower, a two-piece toilet, brown tiles, limestone tiles, multi-coloured walls, travertine flooring, a submerged sink, granite worktops, beige floors and a hinged door.
Medium sized rustic ensuite bathroom in Philadelphia with shaker cabinets, medium wood cabinets, a built-in bath, a walk-in shower, a two-piece toilet, brown tiles, limestone tiles, multi-coloured walls, travertine flooring, a submerged sink, granite worktops, beige floors and a hinged door.

This once dated master suite is now a bright and eclectic space with influence from the homeowners travels abroad. We transformed their overly large bathroom with dysfunctional square footage into cohesive space meant for luxury. We created a large open, walk in shower adorned by a leathered stone slab. The new master closet is adorned with warmth from bird wallpaper and a robin's egg blue chest. We were able to create another bedroom from the excess space in the redesign. The frosted glass french doors, blue walls and special wall paper tie into the feel of the home. In the bathroom, the Bain Ultra freestanding tub below is the focal point of this new space. We mixed metals throughout the space that just work to add detail and unique touches throughout. Design by Hatfield Builders & Remodelers | Photography by Versatile Imaging

Photo of a small nautical ensuite bathroom in Providence with shaker cabinets, light wood cabinets, a walk-in shower, a two-piece toilet, grey tiles, ceramic tiles, blue walls, laminate floors, a submerged sink, granite worktops, beige floors and an open shower.
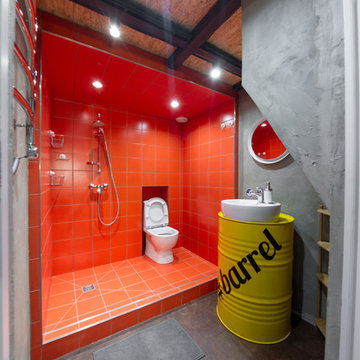
Макс Жуков
Design ideas for a small urban shower room bathroom in Saint Petersburg with yellow cabinets, a two-piece toilet, red tiles, grey walls, a vessel sink, a walk-in shower and an open shower.
Design ideas for a small urban shower room bathroom in Saint Petersburg with yellow cabinets, a two-piece toilet, red tiles, grey walls, a vessel sink, a walk-in shower and an open shower.

This master bathroom has a hidden tile shower stall and toilet room. To the right and left of the mirror are full size medicine cabinets. The facing door opens to the master bedroom on one side and family room on the other. Large format porcelain tiles on the floor and walls work nicely with twin sinks and large mirror. LED lighting is recessed in the ceiling and warm white florescent lighting is hidden to illuminate both above and below the mirror..
Photo: Elizabeth Lippman
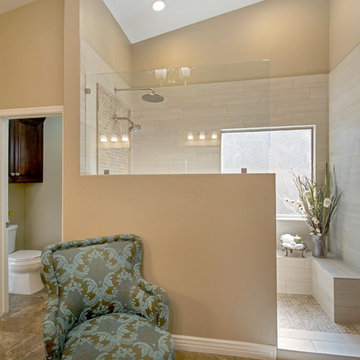
Quick Pic Tours
Medium sized classic ensuite bathroom in Phoenix with raised-panel cabinets, medium wood cabinets, a walk-in shower, a two-piece toilet, beige tiles, porcelain tiles, beige walls, porcelain flooring, a submerged sink and granite worktops.
Medium sized classic ensuite bathroom in Phoenix with raised-panel cabinets, medium wood cabinets, a walk-in shower, a two-piece toilet, beige tiles, porcelain tiles, beige walls, porcelain flooring, a submerged sink and granite worktops.
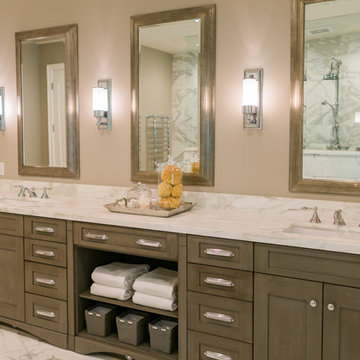
Large traditional ensuite bathroom in San Francisco with shaker cabinets, grey cabinets, a freestanding bath, a walk-in shower, white tiles, stone tiles, grey walls, marble flooring, a submerged sink, marble worktops and a two-piece toilet.
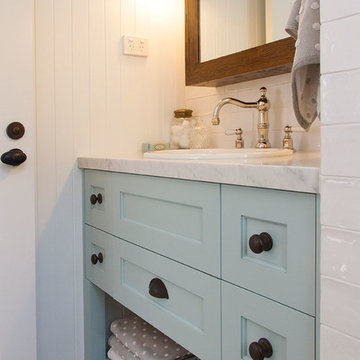
Beautiful classic tapware from Perrin & Rowe adorns the bathrooms and laundry of this urban family home.Perrin & Rowe tapware from The English Tapware Company. The mirrored medicine cabinets were custom made by Mark Wardle, the lights are from Edison Light Globes, the wall tiles are from Tera Nova and the floor tiles are from Earp Bros.
Photographer: Anna Rees
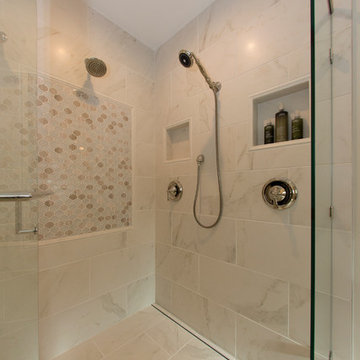
John Holen
Photo of a small traditional ensuite bathroom in Seattle with flat-panel cabinets, grey cabinets, a walk-in shower, a two-piece toilet, white tiles, porcelain tiles, beige walls, porcelain flooring, a submerged sink and engineered stone worktops.
Photo of a small traditional ensuite bathroom in Seattle with flat-panel cabinets, grey cabinets, a walk-in shower, a two-piece toilet, white tiles, porcelain tiles, beige walls, porcelain flooring, a submerged sink and engineered stone worktops.

Jose Alfano
Photo of a small rustic shower room bathroom in New York with beige tiles, beige walls, an integrated sink, raised-panel cabinets, dark wood cabinets, a walk-in shower, a two-piece toilet, stone tiles, porcelain flooring and solid surface worktops.
Photo of a small rustic shower room bathroom in New York with beige tiles, beige walls, an integrated sink, raised-panel cabinets, dark wood cabinets, a walk-in shower, a two-piece toilet, stone tiles, porcelain flooring and solid surface worktops.
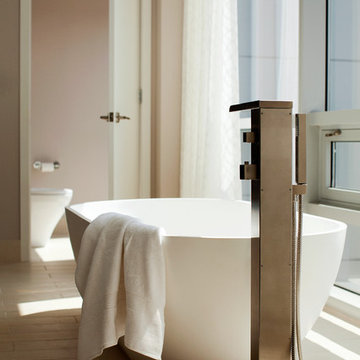
Soak in the tub, check out the views
Design ideas for a medium sized contemporary ensuite bathroom in Baltimore with a freestanding bath, flat-panel cabinets, grey cabinets, a walk-in shower, a two-piece toilet, beige walls, ceramic flooring, a submerged sink, granite worktops, beige floors and an open shower.
Design ideas for a medium sized contemporary ensuite bathroom in Baltimore with a freestanding bath, flat-panel cabinets, grey cabinets, a walk-in shower, a two-piece toilet, beige walls, ceramic flooring, a submerged sink, granite worktops, beige floors and an open shower.

This master bathroom was a challenge. It is so TINY and there was no room to expand it in any direction. So I did all the walls in glass tile (top to bottom) to actually keep it less busy with broken up lines. When you walk into this bathroom it's like walking into a jewerly box. It's stunning and it feels so much bigger too...We added a corner cabinet for more storage and that helped.
The kitchen was entirely enclosed and we opened it up and did the columns in stone to match other elements of the house.

Master bath featuring large custom walk in shower with white subway tiles and black matte Kohler shower system. Patterned tile floor with gray vanity featuring a quartz top and eight inch center set black matte faucet.

On the main level of Hearth and Home is a full luxury master suite complete with all the bells and whistles. Access the suite from a quiet hallway vestibule, and you’ll be greeted with plush carpeting, sophisticated textures, and a serene color palette. A large custom designed walk-in closet features adjustable built ins for maximum storage, and details like chevron drawer faces and lit trifold mirrors add a touch of glamour. Getting ready for the day is made easier with a personal coffee and tea nook built for a Keurig machine, so you can get a caffeine fix before leaving the master suite. In the master bathroom, a breathtaking patterned floor tile repeats in the shower niche, complemented by a full-wall vanity with built-in storage. The adjoining tub room showcases a freestanding tub nestled beneath an elegant chandelier.
For more photos of this project visit our website: https://wendyobrienid.com.
Photography by Valve Interactive: https://valveinteractive.com/

Photos courtesy of Jesse Young Property and Real Estate Photography
Inspiration for a large contemporary ensuite bathroom in Seattle with flat-panel cabinets, medium wood cabinets, a freestanding bath, a walk-in shower, a two-piece toilet, grey tiles, ceramic tiles, blue walls, pebble tile flooring, a submerged sink, engineered stone worktops, multi-coloured floors and an open shower.
Inspiration for a large contemporary ensuite bathroom in Seattle with flat-panel cabinets, medium wood cabinets, a freestanding bath, a walk-in shower, a two-piece toilet, grey tiles, ceramic tiles, blue walls, pebble tile flooring, a submerged sink, engineered stone worktops, multi-coloured floors and an open shower.

FEATURE TILE: Silver Travertine Light Crosscut Pol 100x300 WALL TILE: Super White Matt Rec 300x600 FLOOR TILE: BST3004 Matt 300x300 (all Italia Ceramics) VANITY: Polytec Natural Oak Ravine (Custom) BENCHTOP: Organic White (Caesarstone) BASIN: Parisi Bathware, Catino Bench Basin Round 400mm (Routleys) TAPWARE: Phoenix, Vivid Slimline (Routleys) SHOWER RAIL: Vito Bertoni, Aquazzone Eco Abs Dual Elite Shower (Routleys) Phil Handforth Architectural Photography

Working with a very small footprint we did everything to maximize the space in this master bathroom. Removing the original door to the bathroom, we widened the opening to 48" and used a sliding frosted glass door to let in additional light and prevent the door from blocking the only window in the bathroom.
Removing the original single vanity and bumping out the shower into a hallway shelving space, the shower gained two feet of depth and the owners now each have their own vanities!

Marcella Cobos
Small classic shower room bathroom in Los Angeles with a submerged sink, freestanding cabinets, marble worktops, a walk-in shower, a two-piece toilet, white tiles, ceramic tiles, blue walls and ceramic flooring.
Small classic shower room bathroom in Los Angeles with a submerged sink, freestanding cabinets, marble worktops, a walk-in shower, a two-piece toilet, white tiles, ceramic tiles, blue walls and ceramic flooring.

Second floor primary bathroom.
Inspiration for a small nautical bathroom in Miami with shaker cabinets, light wood cabinets, a freestanding bath, a walk-in shower, a two-piece toilet, blue tiles, blue walls, marble flooring, a submerged sink, engineered stone worktops, white floors, a hinged door, white worktops, an enclosed toilet, a single sink, a built in vanity unit and marble tiles.
Inspiration for a small nautical bathroom in Miami with shaker cabinets, light wood cabinets, a freestanding bath, a walk-in shower, a two-piece toilet, blue tiles, blue walls, marble flooring, a submerged sink, engineered stone worktops, white floors, a hinged door, white worktops, an enclosed toilet, a single sink, a built in vanity unit and marble tiles.

We've created a nice walk-in tile shower with new accent floor tile.
Design ideas for a small bathroom in Phoenix with flat-panel cabinets, dark wood cabinets, a walk-in shower, a two-piece toilet, white tiles, ceramic tiles, white walls, ceramic flooring, a built-in sink, granite worktops, an open shower, white worktops, a single sink and a freestanding vanity unit.
Design ideas for a small bathroom in Phoenix with flat-panel cabinets, dark wood cabinets, a walk-in shower, a two-piece toilet, white tiles, ceramic tiles, white walls, ceramic flooring, a built-in sink, granite worktops, an open shower, white worktops, a single sink and a freestanding vanity unit.
Bathroom with a Walk-in Shower and a Two-piece Toilet Ideas and Designs
4

 Shelves and shelving units, like ladder shelves, will give you extra space without taking up too much floor space. Also look for wire, wicker or fabric baskets, large and small, to store items under or next to the sink, or even on the wall.
Shelves and shelving units, like ladder shelves, will give you extra space without taking up too much floor space. Also look for wire, wicker or fabric baskets, large and small, to store items under or next to the sink, or even on the wall.  The sink, the mirror, shower and/or bath are the places where you might want the clearest and strongest light. You can use these if you want it to be bright and clear. Otherwise, you might want to look at some soft, ambient lighting in the form of chandeliers, short pendants or wall lamps. You could use accent lighting around your bath in the form to create a tranquil, spa feel, as well.
The sink, the mirror, shower and/or bath are the places where you might want the clearest and strongest light. You can use these if you want it to be bright and clear. Otherwise, you might want to look at some soft, ambient lighting in the form of chandeliers, short pendants or wall lamps. You could use accent lighting around your bath in the form to create a tranquil, spa feel, as well. 