Bathroom with a Walk-in Shower and Grey Floors Ideas and Designs
Refine by:
Budget
Sort by:Popular Today
101 - 120 of 15,989 photos
Item 1 of 3

Huntsmore handled the complete design and build of this bathroom extension in Brook Green, W14. Planning permission was gained for the new rear extension at first-floor level. Huntsmore then managed the interior design process, specifying all finishing details. The client wanted to pursue an industrial style with soft accents of pinkThe proposed room was small, so a number of bespoke items were selected to make the most of the space. To compliment the large format concrete effect tiles, this concrete sink was specially made by Warrington & Rose. This met the client's exacting requirements, with a deep basin area for washing and extra counter space either side to keep everyday toiletries and luxury soapsBespoke cabinetry was also built by Huntsmore with a reeded finish to soften the industrial concrete. A tall unit was built to act as bathroom storage, and a vanity unit created to complement the concrete sink. The joinery was finished in Mylands' 'Rose Theatre' paintThe industrial theme was further continued with Crittall-style steel bathroom screen and doors entering the bathroom. The black steel works well with the pink and grey concrete accents through the bathroom. Finally, to soften the concrete throughout the scheme, the client requested a reindeer moss living wall. This is a natural moss, and draws in moisture and humidity as well as softening the room.

Nice, open, clean and sleek design.
Design ideas for a medium sized modern ensuite bathroom in Miami with flat-panel cabinets, white cabinets, a walk-in shower, a one-piece toilet, beige tiles, porcelain tiles, grey walls, porcelain flooring, a trough sink, quartz worktops, grey floors, a hinged door, white worktops, a wall niche, a single sink and a floating vanity unit.
Design ideas for a medium sized modern ensuite bathroom in Miami with flat-panel cabinets, white cabinets, a walk-in shower, a one-piece toilet, beige tiles, porcelain tiles, grey walls, porcelain flooring, a trough sink, quartz worktops, grey floors, a hinged door, white worktops, a wall niche, a single sink and a floating vanity unit.

Photo of a medium sized contemporary grey and white shower room bathroom in London with grey cabinets, a walk-in shower, grey tiles, cement tiles, grey walls, limestone flooring, a vessel sink, tiled worktops, grey floors, an open shower, grey worktops, a single sink and a built in vanity unit.

"Alexandrita" Quartzite from Bedrosians
Photo of a large modern ensuite bathroom in San Francisco with flat-panel cabinets, brown cabinets, a walk-in shower, a bidet, green tiles, stone slabs, grey walls, vinyl flooring, a submerged sink, quartz worktops, grey floors, a hinged door, green worktops, a shower bench, double sinks and a built in vanity unit.
Photo of a large modern ensuite bathroom in San Francisco with flat-panel cabinets, brown cabinets, a walk-in shower, a bidet, green tiles, stone slabs, grey walls, vinyl flooring, a submerged sink, quartz worktops, grey floors, a hinged door, green worktops, a shower bench, double sinks and a built in vanity unit.

Our clients wanted to renovate and update their guest bathroom to be more appealing to guests and their gatherings. We decided to go dark and moody with a hint of rustic and a touch of glam. We picked white calacatta quartz to add a point of contrast against the charcoal vertical mosaic backdrop. Gold accents and a custom solid walnut vanity cabinet designed by Buck Wimberly at ULAH Interiors + Design add warmth to this modern design. Wall sconces, chandelier, and round mirror are by Arteriors. Charcoal grasscloth wallpaper is by Schumacher.
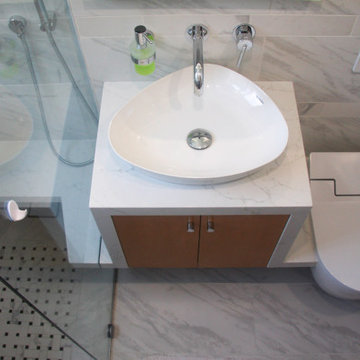
View showing continuous counter and wall hung bench, vanity, and toilet.
Complete remodel includes floor to ceiling tile, continuous quartz top surface and waterfall. Vessel sink, wall mount toilet with bidet, faucet. Inset mirrored cabinet.
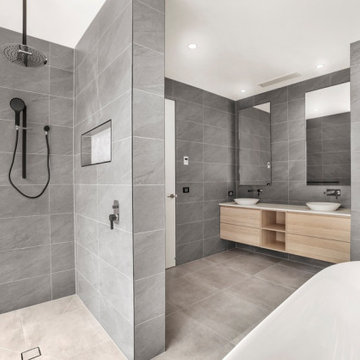
This is an example of a modern ensuite bathroom in Melbourne with flat-panel cabinets, light wood cabinets, a freestanding bath, a walk-in shower, a wall mounted toilet, grey tiles, porcelain tiles, grey walls, porcelain flooring, a vessel sink, quartz worktops, grey floors, an open shower, white worktops, double sinks and a floating vanity unit.

Grey porcelain tiles and glass mosaics, marble vanity top, white ceramic sinks with black brassware, glass shelves, wall mirrors and contemporary lighting
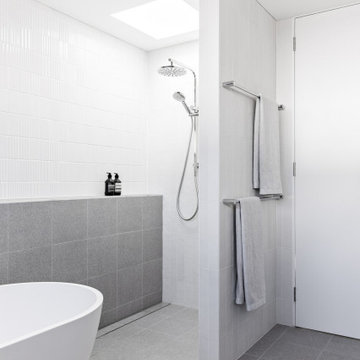
Inspiration for a medium sized contemporary ensuite bathroom in Sydney with light wood cabinets, a freestanding bath, a walk-in shower, a two-piece toilet, white tiles, ceramic tiles, white walls, porcelain flooring, a wall-mounted sink, grey floors, an open shower, double sinks and a floating vanity unit.

Design ideas for a medium sized traditional ensuite bathroom in Seattle with shaker cabinets, white cabinets, a freestanding bath, a walk-in shower, a bidet, grey tiles, porcelain tiles, grey walls, porcelain flooring, a built-in sink, engineered stone worktops, grey floors, a hinged door, white worktops, an enclosed toilet, double sinks and a built in vanity unit.
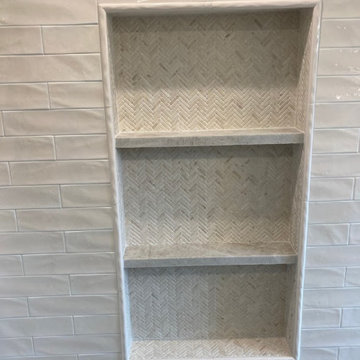
Photo of a medium sized classic ensuite bathroom in Seattle with shaker cabinets, white cabinets, a freestanding bath, a walk-in shower, a bidet, grey tiles, porcelain tiles, grey walls, porcelain flooring, a built-in sink, engineered stone worktops, grey floors, a hinged door, white worktops, an enclosed toilet, double sinks and a built in vanity unit.
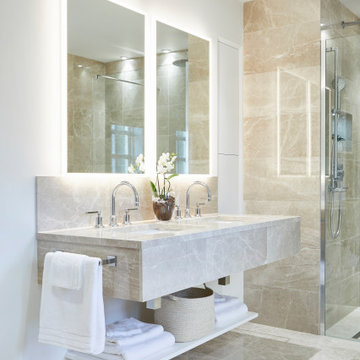
Inspiration for a large contemporary ensuite bathroom in Cardiff with beige cabinets, beige tiles, white walls, a submerged sink, grey floors, beige worktops, double sinks, a floating vanity unit, a walk-in shower, a wall mounted toilet, marble flooring, marble worktops and an open shower.

Master bath featuring dual sinks and a large walk-in shower
Design ideas for a small eclectic ensuite bathroom in Houston with shaker cabinets, blue cabinets, a walk-in shower, a one-piece toilet, grey tiles, porcelain tiles, grey walls, mosaic tile flooring, a submerged sink, engineered stone worktops, grey floors, an open shower, white worktops, a shower bench, double sinks and a built in vanity unit.
Design ideas for a small eclectic ensuite bathroom in Houston with shaker cabinets, blue cabinets, a walk-in shower, a one-piece toilet, grey tiles, porcelain tiles, grey walls, mosaic tile flooring, a submerged sink, engineered stone worktops, grey floors, an open shower, white worktops, a shower bench, double sinks and a built in vanity unit.

Design ideas for a small modern shower room bathroom in London with glass-front cabinets, a walk-in shower, a wall mounted toilet, grey tiles, porcelain tiles, grey walls, porcelain flooring, a built-in sink, tiled worktops, grey floors, an open shower, grey worktops, a single sink and a built in vanity unit.

Dark Real Wood Vanity, Jarrah Vanity, Jarrah Bathroom Vanity, Concrete and Wood Bathroom, Grey, White Black and Timber Bathroom, Pocket Slider Bathroom Door, Wall Hung Vanity, In Wall Vanity Mixer, Shower Niche, Hexagon Feature Wall, On the Ball Bathrooms, OTB Bathroom, Mundaring Bathroom Renovation
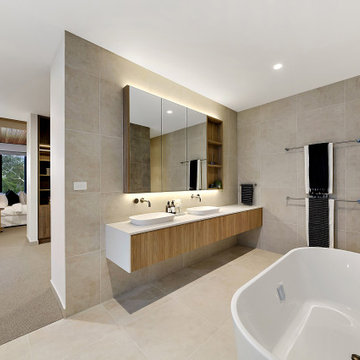
Spacious ensuite bathroom with lots of storage
Design ideas for a large contemporary ensuite bathroom in Canberra - Queanbeyan with flat-panel cabinets, medium wood cabinets, a freestanding bath, a walk-in shower, grey tiles, porcelain tiles, grey walls, porcelain flooring, a vessel sink, engineered stone worktops, grey floors, an open shower, white worktops, double sinks and a built in vanity unit.
Design ideas for a large contemporary ensuite bathroom in Canberra - Queanbeyan with flat-panel cabinets, medium wood cabinets, a freestanding bath, a walk-in shower, grey tiles, porcelain tiles, grey walls, porcelain flooring, a vessel sink, engineered stone worktops, grey floors, an open shower, white worktops, double sinks and a built in vanity unit.
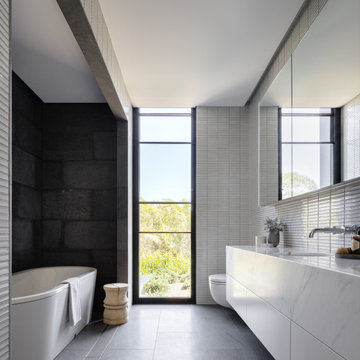
Large contemporary ensuite bathroom in Sydney with a walk-in shower, flat-panel cabinets, white cabinets, a freestanding bath, a wall mounted toilet, black tiles, white tiles, grey walls, a submerged sink, white worktops, a single sink, a floating vanity unit and grey floors.
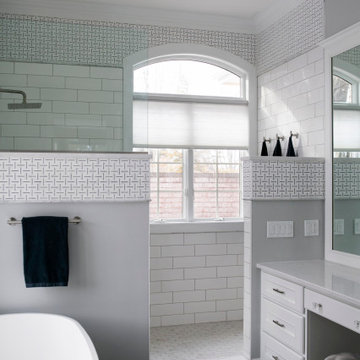
Opening up the shower wall and removing a underutilized corner closet to allow for a second vanity were major aspects of this master bathroom remodel. The materials and finishes were elevated and the beautiful windows and high ceilings shine in this new space. It was a pleasure working with these wonderful clients and the construction team.
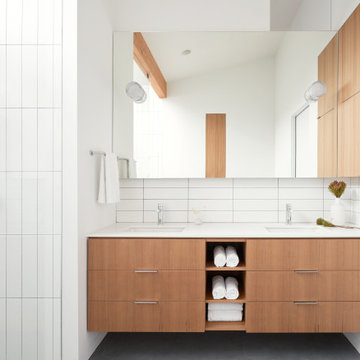
Design ideas for a medium sized scandinavian ensuite bathroom in Seattle with flat-panel cabinets, medium wood cabinets, a walk-in shower, white tiles, ceramic tiles, white walls, porcelain flooring, a submerged sink, engineered stone worktops, grey floors, an open shower and white worktops.
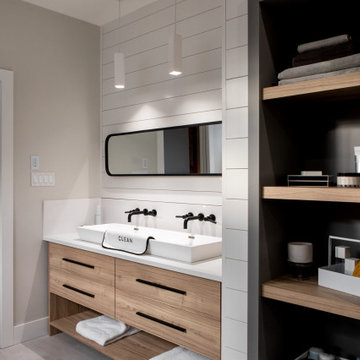
Crisp and clean, the ensuite bathroom is an oasis on its own. The rectangular freestanding tub sits under a large window and beside the custom European style shower. A 48" vessel trough sink sits on top of a custom wood vanity with quartz top and backsplash. Shiplap was installed on the back wall of the vanity, wrapping around to the custom-built open cubbies.
Bathroom with a Walk-in Shower and Grey Floors Ideas and Designs
6

 Shelves and shelving units, like ladder shelves, will give you extra space without taking up too much floor space. Also look for wire, wicker or fabric baskets, large and small, to store items under or next to the sink, or even on the wall.
Shelves and shelving units, like ladder shelves, will give you extra space without taking up too much floor space. Also look for wire, wicker or fabric baskets, large and small, to store items under or next to the sink, or even on the wall.  The sink, the mirror, shower and/or bath are the places where you might want the clearest and strongest light. You can use these if you want it to be bright and clear. Otherwise, you might want to look at some soft, ambient lighting in the form of chandeliers, short pendants or wall lamps. You could use accent lighting around your bath in the form to create a tranquil, spa feel, as well.
The sink, the mirror, shower and/or bath are the places where you might want the clearest and strongest light. You can use these if you want it to be bright and clear. Otherwise, you might want to look at some soft, ambient lighting in the form of chandeliers, short pendants or wall lamps. You could use accent lighting around your bath in the form to create a tranquil, spa feel, as well. 