Bathroom with a Walk-in Shower and Grey Floors Ideas and Designs
Refine by:
Budget
Sort by:Popular Today
161 - 180 of 15,989 photos
Item 1 of 3

These back to back bathrooms share a wall (that we added!) to turn one large bathroom into two. A mini ensuite for the owners bedroom, and a family bathroom for the rest of the house to share. Both of these spaces maximize function and family friendly style to suite the original details of this heritage home. We worked with the client to create a complete design package in preparation for their renovation.

This modern primary bath is a study in texture and contrast. The textured porcelain walls behind the vanity and freestanding tub add interest and contrast with the window wall's dark charcoal cork wallpaper. Large format limestone floors contrast beautifully against the light wood vanity. The porcelain countertop waterfalls over the vanity front to add a touch of modern drama and the geometric light fixtures add a visual punch. The 70" tall, angled frame mirrors add height and draw the eye up to the 10' ceiling. The textural tile is repeated again in the horizontal shower niche to tie all areas of the bathroom together. The shower features dual shower heads and a rain shower, along with body sprays to ease tired muscles. The modern angled soaking tub and bidet toilet round of the luxury features in this showstopping primary bath.

Medium sized eclectic ensuite bathroom in Other with flat-panel cabinets, brown cabinets, a freestanding bath, a walk-in shower, a wall mounted toilet, grey tiles, porcelain tiles, grey walls, porcelain flooring, a console sink, wooden worktops, grey floors, an open shower, double sinks and a freestanding vanity unit.
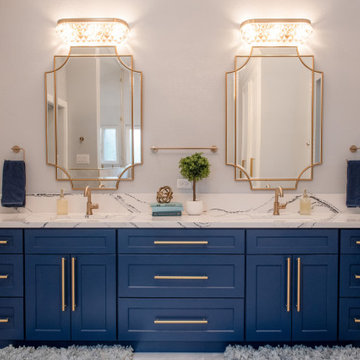
Photo of a large traditional ensuite bathroom in San Diego with shaker cabinets, blue cabinets, a walk-in shower, grey walls, porcelain flooring, a submerged sink, engineered stone worktops, grey floors, an open shower, white worktops, a shower bench, double sinks and a built in vanity unit.

The newly designed timeless, contemporary bathroom was created providing much needed storage whilst maintaining functionality and flow. A light and airy skheme using grey large format tiles on the floor and matt white tiles on the walls. A two draw custom vanity in timber provided warmth to the room. The mirrored shaving cabinets reflected light and gave the illusion of depth. Strip lighting in niches, under the vanity and shaving cabinet on a sensor added that little extra touch.
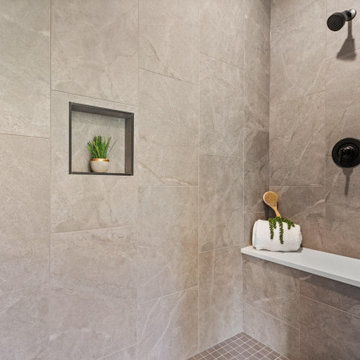
Shower
Photo of a medium sized contemporary ensuite bathroom with a walk-in shower, grey tiles, ceramic tiles, ceramic flooring, grey floors, an open shower, a shower bench, all types of ceiling and all types of wall treatment.
Photo of a medium sized contemporary ensuite bathroom with a walk-in shower, grey tiles, ceramic tiles, ceramic flooring, grey floors, an open shower, a shower bench, all types of ceiling and all types of wall treatment.

The clients wanted a clean uncluttered design for their bathrooms. They felt overwhelmed by choice in this area and asked for help to pull their thoughts and ideas into a cohesive design that they loved. This is their ensuite.

Medium sized modern ensuite bathroom in Other with raised-panel cabinets, white cabinets, a walk-in shower, a two-piece toilet, grey tiles, ceramic tiles, grey walls, ceramic flooring, a submerged sink, limestone worktops, grey floors, an open shower, black worktops, a shower bench, double sinks and a built in vanity unit.
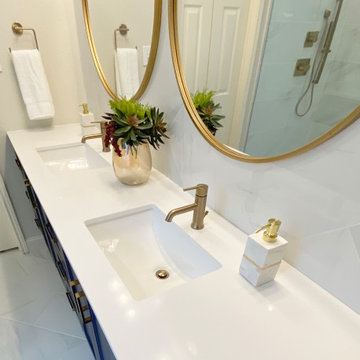
Gorgeous contemporary master bathroom renovation! Everything from the custom floating vanity and large-format herringbone vanity wall to the soaring ceilings, walk-in shower and gold accents speaks to luxury and comfort. Simple, stylish and elegant - total win!!

Sharp House Bathroom
Inspiration for a small modern grey and white family bathroom in Perth with a built-in bath, a walk-in shower, mosaic tiles, mosaic tile flooring, a single sink, a freestanding vanity unit, freestanding cabinets, medium wood cabinets, grey tiles, white walls, a vessel sink, engineered stone worktops, grey floors, an open shower and grey worktops.
Inspiration for a small modern grey and white family bathroom in Perth with a built-in bath, a walk-in shower, mosaic tiles, mosaic tile flooring, a single sink, a freestanding vanity unit, freestanding cabinets, medium wood cabinets, grey tiles, white walls, a vessel sink, engineered stone worktops, grey floors, an open shower and grey worktops.

This 3 by 6 Subway style and Hex floor makes space feel more modernize but still keeps the Pre-war building element
Photo of a medium sized contemporary ensuite bathroom in New York with freestanding cabinets, white cabinets, a walk-in shower, a one-piece toilet, black and white tiles, ceramic tiles, white walls, mosaic tile flooring, a vessel sink, engineered stone worktops, grey floors, a hinged door, white worktops, a single sink and a freestanding vanity unit.
Photo of a medium sized contemporary ensuite bathroom in New York with freestanding cabinets, white cabinets, a walk-in shower, a one-piece toilet, black and white tiles, ceramic tiles, white walls, mosaic tile flooring, a vessel sink, engineered stone worktops, grey floors, a hinged door, white worktops, a single sink and a freestanding vanity unit.

Photo of a small beach style shower room bathroom in Philadelphia with grey cabinets, a walk-in shower, grey tiles, metro tiles, grey walls, ceramic flooring, quartz worktops, grey floors, an open shower, white worktops, a single sink and a freestanding vanity unit.
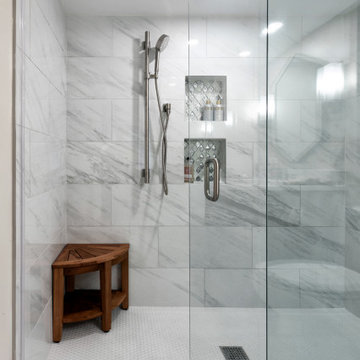
A shower so perfect, you'll never want to leave! Beautiful walk-in shower surrounded by a white/grey marble tile and wooden seat to take in the beauty of this bathroom.
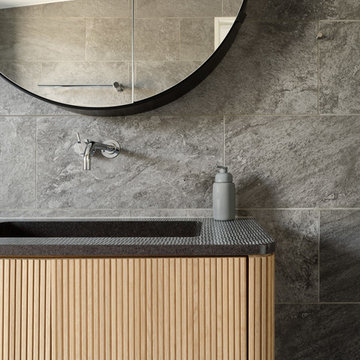
Inspiration for a medium sized scandinavian ensuite bathroom in London with flat-panel cabinets, light wood cabinets, a walk-in shower, grey tiles, porcelain tiles, grey walls, porcelain flooring, a built-in sink, solid surface worktops, grey floors, a hinged door and black worktops.
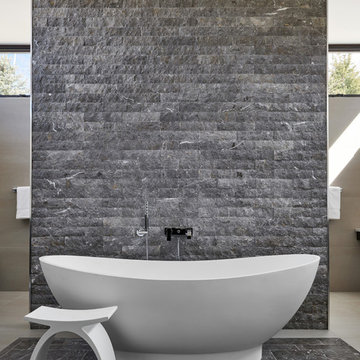
Dallas & Harris Photography
This is an example of a medium sized modern ensuite bathroom in Denver with a freestanding bath, beige walls, a walk-in shower, grey tiles, stone tiles, limestone flooring, grey floors and an open shower.
This is an example of a medium sized modern ensuite bathroom in Denver with a freestanding bath, beige walls, a walk-in shower, grey tiles, stone tiles, limestone flooring, grey floors and an open shower.

A family home planned over two levels with a large open-planned living area on the upper floor. The kitchen and dining area opens to a North facing terrace located on the street frontage, above the garage. The living space connects to the rear garden via a timber deck and wide stairs. A central stair with roof voids and planter beds brings light into the centre of the floor plan and aids in cross ventilation through the home.
COMPLETED: JUN 18 / BUILDER: AVG CONSTRUCTIONS / PHOTOS: SIMON WHITBREAD PHOTOGRAPHY
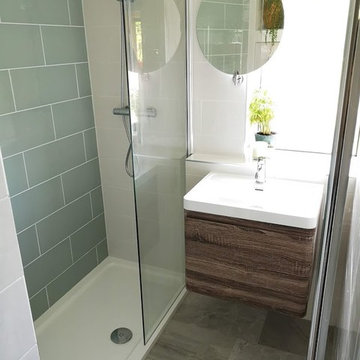
This is an example of a small contemporary family bathroom in London with flat-panel cabinets, brown cabinets, a walk-in shower, a one-piece toilet, green tiles, porcelain tiles, white walls, porcelain flooring, an integrated sink, tiled worktops, grey floors, an open shower and white worktops.

Photo of a small contemporary family bathroom in Montreal with flat-panel cabinets, dark wood cabinets, an alcove bath, a walk-in shower, a wall mounted toilet, white tiles, ceramic tiles, white walls, porcelain flooring, a wall-mounted sink, solid surface worktops, grey floors, an open shower and white worktops.
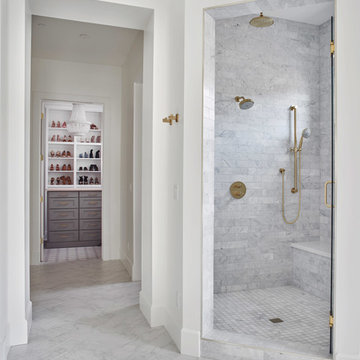
Roehner Ryan
Design ideas for a large country ensuite bathroom in Phoenix with shaker cabinets, white cabinets, a freestanding bath, a walk-in shower, a one-piece toilet, white tiles, marble tiles, white walls, marble flooring, a submerged sink, engineered stone worktops, grey floors, a hinged door and grey worktops.
Design ideas for a large country ensuite bathroom in Phoenix with shaker cabinets, white cabinets, a freestanding bath, a walk-in shower, a one-piece toilet, white tiles, marble tiles, white walls, marble flooring, a submerged sink, engineered stone worktops, grey floors, a hinged door and grey worktops.
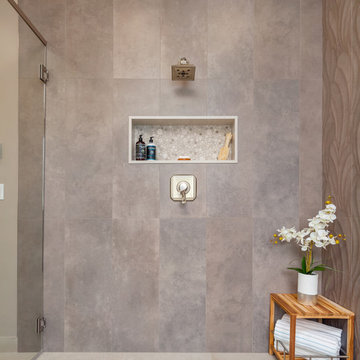
This master bath layout was large, but awkward, with faux Grecian columns flanking a huge corner tub. He prefers showers; she always bathes. This traditional bath had an outdated appearance and had not worn well over time. The owners sought a more personalized and inviting space with increased functionality.
The new design provides a larger shower, free-standing tub, increased storage, a window for the water-closet and a large combined walk-in closet. This contemporary spa-bath offers a dedicated space for each spouse and tremendous storage.
The white dimensional tile catches your eye – is it wallpaper OR tile? You have to see it to believe!
Bathroom with a Walk-in Shower and Grey Floors Ideas and Designs
9

 Shelves and shelving units, like ladder shelves, will give you extra space without taking up too much floor space. Also look for wire, wicker or fabric baskets, large and small, to store items under or next to the sink, or even on the wall.
Shelves and shelving units, like ladder shelves, will give you extra space without taking up too much floor space. Also look for wire, wicker or fabric baskets, large and small, to store items under or next to the sink, or even on the wall.  The sink, the mirror, shower and/or bath are the places where you might want the clearest and strongest light. You can use these if you want it to be bright and clear. Otherwise, you might want to look at some soft, ambient lighting in the form of chandeliers, short pendants or wall lamps. You could use accent lighting around your bath in the form to create a tranquil, spa feel, as well.
The sink, the mirror, shower and/or bath are the places where you might want the clearest and strongest light. You can use these if you want it to be bright and clear. Otherwise, you might want to look at some soft, ambient lighting in the form of chandeliers, short pendants or wall lamps. You could use accent lighting around your bath in the form to create a tranquil, spa feel, as well. 