Bathroom with a Walk-in Shower and Quartz Worktops Ideas and Designs
Refine by:
Budget
Sort by:Popular Today
141 - 160 of 5,684 photos
Item 1 of 3
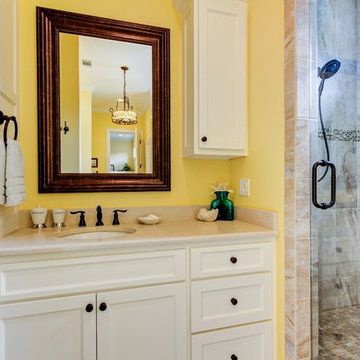
Large classic ensuite bathroom in Little Rock with a submerged sink, shaker cabinets, quartz worktops, a hot tub, a walk-in shower, a two-piece toilet, brown tiles, porcelain tiles, yellow walls and porcelain flooring.
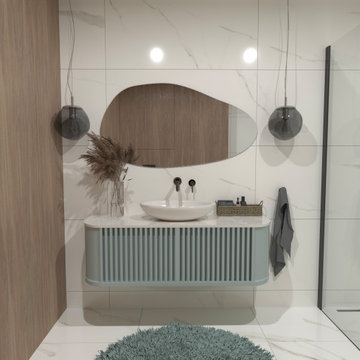
A one bedroom flat in London, where we decided to keep a neutral colour base with addition of blue and green. We have managed to create a functional kitchen/dining area and a living area with a small office corner in a 20 square meter open space.
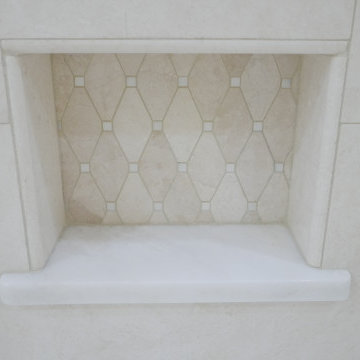
Back of niche is Perla Polished Marble Mosaic tile and bottom shelf is Quartzite!
Design ideas for a large traditional ensuite bathroom in Other with beaded cabinets, white cabinets, a freestanding bath, a walk-in shower, a two-piece toilet, beige tiles, marble tiles, beige walls, marble flooring, a submerged sink, quartz worktops, beige floors, a hinged door, beige worktops, a shower bench, a single sink and a built in vanity unit.
Design ideas for a large traditional ensuite bathroom in Other with beaded cabinets, white cabinets, a freestanding bath, a walk-in shower, a two-piece toilet, beige tiles, marble tiles, beige walls, marble flooring, a submerged sink, quartz worktops, beige floors, a hinged door, beige worktops, a shower bench, a single sink and a built in vanity unit.
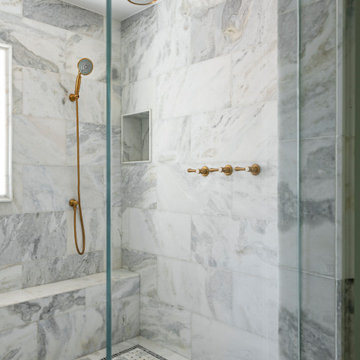
A full home remodel of this historic residence.
Photo of a small family bathroom in Phoenix with raised-panel cabinets, blue cabinets, a walk-in shower, a one-piece toilet, white tiles, porcelain tiles, grey walls, ceramic flooring, a submerged sink, quartz worktops, white floors, an open shower and white worktops.
Photo of a small family bathroom in Phoenix with raised-panel cabinets, blue cabinets, a walk-in shower, a one-piece toilet, white tiles, porcelain tiles, grey walls, ceramic flooring, a submerged sink, quartz worktops, white floors, an open shower and white worktops.
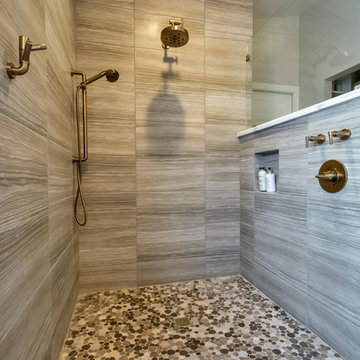
The Master Bathroom is a true beauty with flat pebble flooring throughout, zero threshold walk-in shower with pony wall and glass. Floor to ceiling tile complemented with Luxe Gold fixtures. The wheel chair friendly grey vanity was then complete with Nouveau Calcatta white quartz countertops adjustable mirrors and complete with the Luxe Gold hardware and faucets to match the shower fixtures.
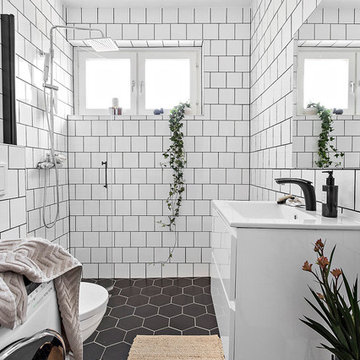
Medium sized scandinavian shower room bathroom in Stockholm with flat-panel cabinets, white cabinets, a walk-in shower, white tiles, quartz worktops and black floors.
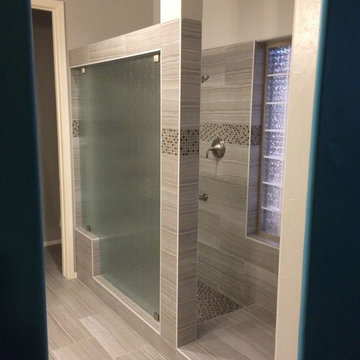
Bathroom remodel includes a spacious walk-in shower and vanity with all of the features you want and need for your home. Featuring beautiful neutral porcelain tile, a convenient bench seat, grab bars and quality vanity from Wellborn Cabinetry.
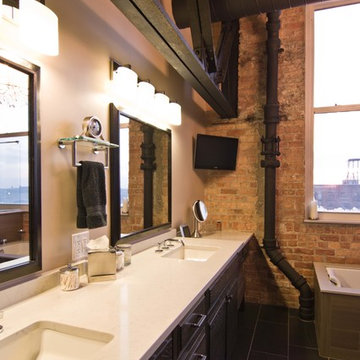
The original master bathroom was cramped and the truss was enclosed by drywall. We opened it up and reconfigured the entry to the bathroom and in turn exposed the great truss passing through the space.
Peter Nilson Photography
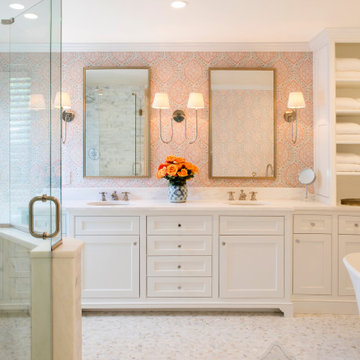
Photo of a large traditional ensuite bathroom in Philadelphia with beaded cabinets, white cabinets, a freestanding bath, a walk-in shower, a two-piece toilet, white tiles, marble tiles, pink walls, marble flooring, a submerged sink, quartz worktops, grey floors, a hinged door and white worktops.
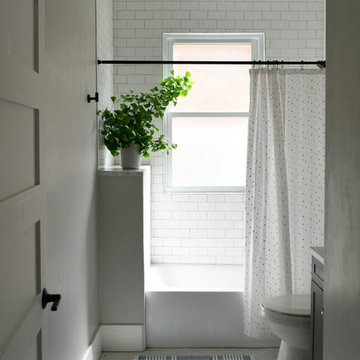
Photo of a small contemporary ensuite bathroom in Other with shaker cabinets, light wood cabinets, a freestanding bath, a walk-in shower, white tiles, metro tiles, mosaic tile flooring, a submerged sink, quartz worktops, white floors, a hinged door and white worktops.
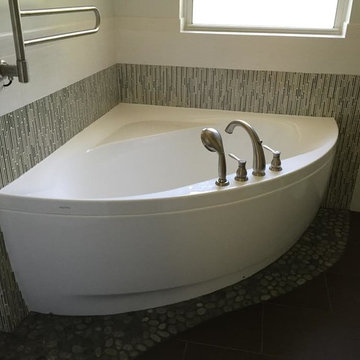
Inspiration for a medium sized modern ensuite bathroom in New York with flat-panel cabinets, dark wood cabinets, a corner bath, a walk-in shower, cement tiles, white walls, a trough sink and quartz worktops.

Primary bathroom renovation. **Window glass was frosted after most photos were taken, but had been done before this photo.** Window frosted to 2/3 height for privacy, but allowing plenty of light and a beautiful sky and tree top view. Navy, gray, and black are balanced by crisp whites and light wood tones. Eclectic mix of geometric shapes and organic patterns. Featuring 3D porcelain tile from Italy, hand-carved geometric tribal pattern in vanity's cabinet doors, hand-finished industrial-style navy/charcoal 24x24" wall tiles, and oversized 24x48" porcelain HD printed marble patterned wall tiles. Flooring in waterproof LVP, continued from bedroom into bathroom and closet. Brushed gold faucets and shower fixtures. Authentic, hand-pierced Moroccan globe light over tub for beautiful shadows for relaxing and romantic soaks in the tub. Vanity pendant lights with handmade glass, hand-finished gold and silver tones layers organic design over geometric tile backdrop. Open, glass panel all-tile shower with 48x48" window (glass frosted after photos were taken). Shower pan tile pattern matches 3D tile pattern. Arched medicine cabinet from West Elm. Separate toilet room with sound dampening built-in wall treatment for enhanced privacy. Frosted glass doors throughout. Vent fan with integrated heat option. Tall storage cabinet for additional space to store body care products and other bathroom essentials. Original bathroom plumbed for two sinks, but current homeowner has only one user for this bathroom, so we capped one side, which can easily be reopened in future if homeowner wants to return to a double-sink setup.
Expanded closet size and completely redesigned closet built-in storage. Please see separate album of closet photos for more photos and details on this.
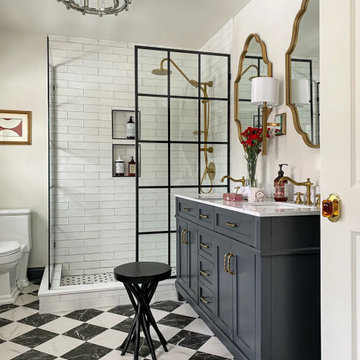
Inspiration for a medium sized classic ensuite bathroom in Chicago with grey cabinets, a walk-in shower, a one-piece toilet, white tiles, metro tiles, white walls, ceramic flooring, quartz worktops, an open shower, white worktops, double sinks and a freestanding vanity unit.

Shower tub area full send!
Inspiration for a large classic ensuite bathroom in San Diego with shaker cabinets, white cabinets, a freestanding bath, a walk-in shower, a two-piece toilet, beige tiles, ceramic tiles, beige walls, vinyl flooring, a submerged sink, quartz worktops, brown floors, a hinged door, grey worktops, a wall niche and double sinks.
Inspiration for a large classic ensuite bathroom in San Diego with shaker cabinets, white cabinets, a freestanding bath, a walk-in shower, a two-piece toilet, beige tiles, ceramic tiles, beige walls, vinyl flooring, a submerged sink, quartz worktops, brown floors, a hinged door, grey worktops, a wall niche and double sinks.
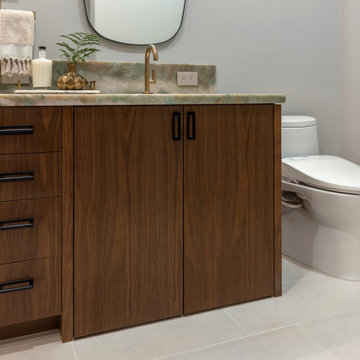
Vanity cabinet doors open for wheelchair access
Inspiration for a large modern ensuite bathroom in San Francisco with flat-panel cabinets, brown cabinets, a walk-in shower, a bidet, green tiles, stone slabs, grey walls, vinyl flooring, a submerged sink, quartz worktops, grey floors, a hinged door, green worktops, a shower bench, double sinks and a built in vanity unit.
Inspiration for a large modern ensuite bathroom in San Francisco with flat-panel cabinets, brown cabinets, a walk-in shower, a bidet, green tiles, stone slabs, grey walls, vinyl flooring, a submerged sink, quartz worktops, grey floors, a hinged door, green worktops, a shower bench, double sinks and a built in vanity unit.

Complete master bathroom,we love to combination between the concrete gray look and the wood
Design ideas for a medium sized contemporary ensuite bathroom in San Francisco with flat-panel cabinets, light wood cabinets, a built-in bath, a walk-in shower, grey tiles, porcelain tiles, cement flooring, a vessel sink, quartz worktops, grey floors, a hinged door, black worktops, a single sink, a floating vanity unit and exposed beams.
Design ideas for a medium sized contemporary ensuite bathroom in San Francisco with flat-panel cabinets, light wood cabinets, a built-in bath, a walk-in shower, grey tiles, porcelain tiles, cement flooring, a vessel sink, quartz worktops, grey floors, a hinged door, black worktops, a single sink, a floating vanity unit and exposed beams.
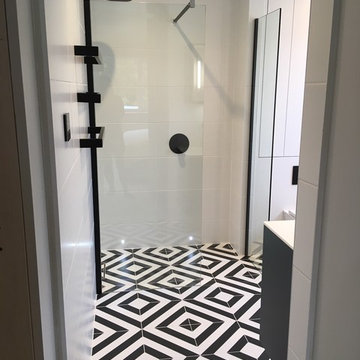
This luxury bespoke en suite bathroom designed by Arlberry is a surprising find - hidden behind secret wardrobe doors! Featuring Arlberry's bespoke cabinetry a monochrome floor and matt white wall tiles. Laufen basins and a matt black shower and taps are combined to create a contemporary, stylish space to relax and unwind in.
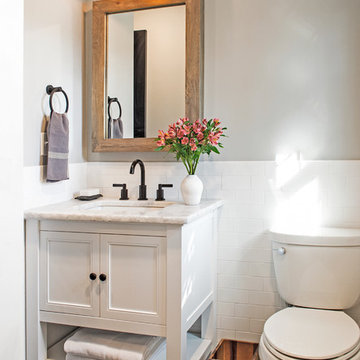
Photo of a small modern shower room bathroom in Other with shaker cabinets, white cabinets, a walk-in shower, a one-piece toilet, white tiles, metro tiles, grey walls, ceramic flooring, a submerged sink, quartz worktops and black floors.

The conversion of a tub to shower has become increasingly popular as many people prefer the convenience and accessibility of a shower over a bathtub. It is a common remodeling project in guest bathrooms, especially for those with limited mobility or those who simply prefer showers.
A beautiful family bathroom with freestanding stone bath and brass tapware
Medium sized coastal family bathroom in Sydney with shaker cabinets, light wood cabinets, a freestanding bath, a walk-in shower, a one-piece toilet, white tiles, porcelain tiles, white walls, porcelain flooring, a vessel sink, quartz worktops, grey floors, an open shower, white worktops, a single sink and a built in vanity unit.
Medium sized coastal family bathroom in Sydney with shaker cabinets, light wood cabinets, a freestanding bath, a walk-in shower, a one-piece toilet, white tiles, porcelain tiles, white walls, porcelain flooring, a vessel sink, quartz worktops, grey floors, an open shower, white worktops, a single sink and a built in vanity unit.
Bathroom with a Walk-in Shower and Quartz Worktops Ideas and Designs
8

 Shelves and shelving units, like ladder shelves, will give you extra space without taking up too much floor space. Also look for wire, wicker or fabric baskets, large and small, to store items under or next to the sink, or even on the wall.
Shelves and shelving units, like ladder shelves, will give you extra space without taking up too much floor space. Also look for wire, wicker or fabric baskets, large and small, to store items under or next to the sink, or even on the wall.  The sink, the mirror, shower and/or bath are the places where you might want the clearest and strongest light. You can use these if you want it to be bright and clear. Otherwise, you might want to look at some soft, ambient lighting in the form of chandeliers, short pendants or wall lamps. You could use accent lighting around your bath in the form to create a tranquil, spa feel, as well.
The sink, the mirror, shower and/or bath are the places where you might want the clearest and strongest light. You can use these if you want it to be bright and clear. Otherwise, you might want to look at some soft, ambient lighting in the form of chandeliers, short pendants or wall lamps. You could use accent lighting around your bath in the form to create a tranquil, spa feel, as well. 