Bathroom with a Walk-in Shower and Quartz Worktops Ideas and Designs
Refine by:
Budget
Sort by:Popular Today
81 - 100 of 5,684 photos
Item 1 of 3
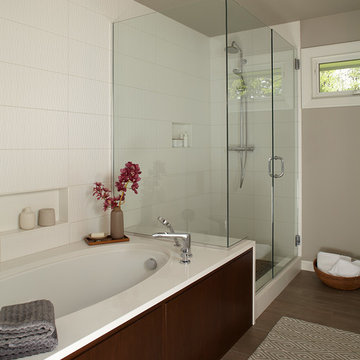
By removing the existing his and her closets from the master bathroom and annexing space from the laundry room, we were able to design in separate tub and showers to fit into the space. White tile with a distinct midcentury pattern on it clads (2) full walls and lightens up the space. The sleek undermount tub with white quartz top is beautiful in its simplicity and is balanced out by the walnut skirt panels that are easily removed by touch latches.
The large format porcelain tile has a natural feel to it which ties in to the mixed grey toned rocks on the shower floor for consistency.
Wendi Nordeck Photography
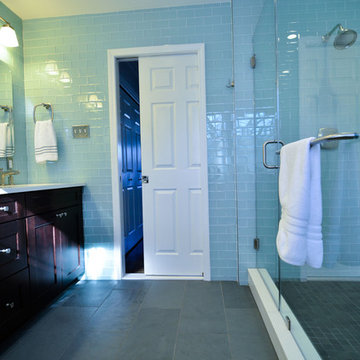
Once sliding open the pocket door, our clients are greeted with crisp slate flooring and airy glass subway tiles throughout the bathroom.
Design ideas for a large modern ensuite bathroom in Philadelphia with a submerged sink, shaker cabinets, dark wood cabinets, quartz worktops, a walk-in shower, blue tiles, glass tiles, blue walls and slate flooring.
Design ideas for a large modern ensuite bathroom in Philadelphia with a submerged sink, shaker cabinets, dark wood cabinets, quartz worktops, a walk-in shower, blue tiles, glass tiles, blue walls and slate flooring.
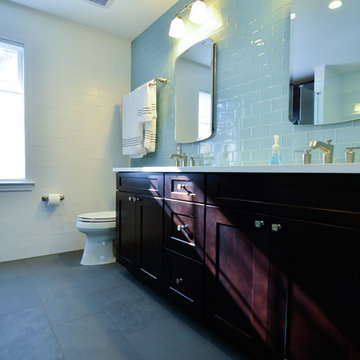
A dark cherry wood double vanity with a white quartz countertop contrasts the crystal blue glass subway tile and slate flooring.
Inspiration for a large modern ensuite bathroom in Philadelphia with a submerged sink, shaker cabinets, dark wood cabinets, quartz worktops, a walk-in shower, blue tiles, glass tiles, blue walls and slate flooring.
Inspiration for a large modern ensuite bathroom in Philadelphia with a submerged sink, shaker cabinets, dark wood cabinets, quartz worktops, a walk-in shower, blue tiles, glass tiles, blue walls and slate flooring.
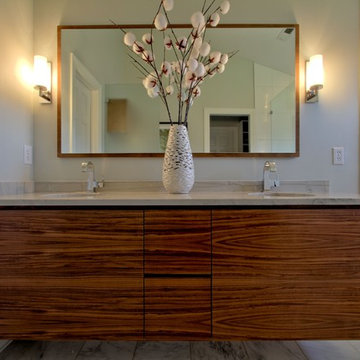
This contemporary wall hung vanity was custom made for the project from walnut veneers and solids. It features beveled edge door and drawer fronts, with no hardware to interrupt the clean lines and beautiful walnut grain.
The vanity mirror is attached to a walnut veneer panel to match the wall hung vanity. Dual sconces by Ginger flank the mirror.
Design by Christopher Wright, CR
Built by WrightWorks, LLC.
Photos by Christopher Wright, CR
WrightWorks, LLC--a Greater Indianapolis and Carmel, IN remodeling company.
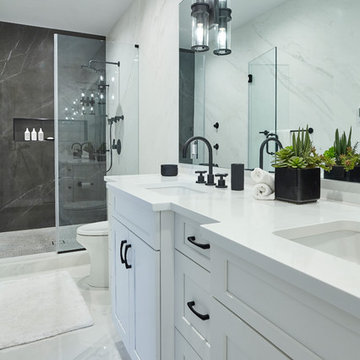
Photo of a large classic ensuite bathroom in New York with shaker cabinets, white cabinets, a walk-in shower, white tiles, marble tiles, white walls, marble flooring, quartz worktops, white floors and white worktops.

Inspiration for a large classic ensuite bathroom in Philadelphia with shaker cabinets, blue cabinets, a walk-in shower, a one-piece toilet, white tiles, porcelain tiles, white walls, wood-effect flooring, a submerged sink, quartz worktops, brown floors, a hinged door, white worktops, a shower bench, double sinks, a built in vanity unit and a wallpapered ceiling.
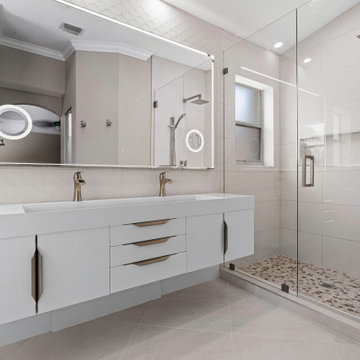
Nice, open, clean and sleek design.
Medium sized modern ensuite bathroom in Miami with flat-panel cabinets, white cabinets, a walk-in shower, a one-piece toilet, beige tiles, porcelain tiles, grey walls, porcelain flooring, a trough sink, quartz worktops, grey floors, a hinged door, white worktops, a wall niche, a single sink and a floating vanity unit.
Medium sized modern ensuite bathroom in Miami with flat-panel cabinets, white cabinets, a walk-in shower, a one-piece toilet, beige tiles, porcelain tiles, grey walls, porcelain flooring, a trough sink, quartz worktops, grey floors, a hinged door, white worktops, a wall niche, a single sink and a floating vanity unit.

Modern farmhouse style designed with white carrara marble subway tile and pattern hexagon with black accents. What master bathroom doesn't have a double sink vanity. We couldn't resist to put these two beautiful antique mirrors and crystal pendants.
Such a large space consisting a : free standing soaker tub, a shower stall and toilet (toto toilet) commode. Completing with a polished chrome shower body system and custom storage.
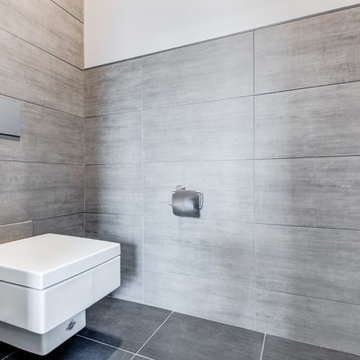
Allowing for easy cleaning, the wall hung toilet takes up very little space. Additionally, the clean lines that are created by a wall hung toilet complement the stylish design of the bathroom.
Buras Photography
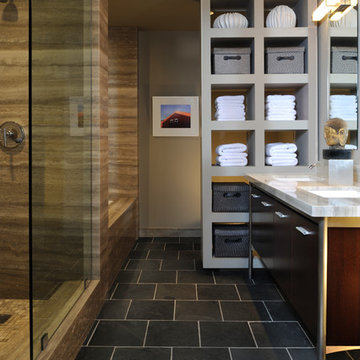
Peter Christiansen Valli
Photo of a small contemporary ensuite bathroom in Los Angeles with flat-panel cabinets, dark wood cabinets, a submerged bath, a walk-in shower, a one-piece toilet, multi-coloured tiles, stone tiles, grey walls, slate flooring, a submerged sink and quartz worktops.
Photo of a small contemporary ensuite bathroom in Los Angeles with flat-panel cabinets, dark wood cabinets, a submerged bath, a walk-in shower, a one-piece toilet, multi-coloured tiles, stone tiles, grey walls, slate flooring, a submerged sink and quartz worktops.
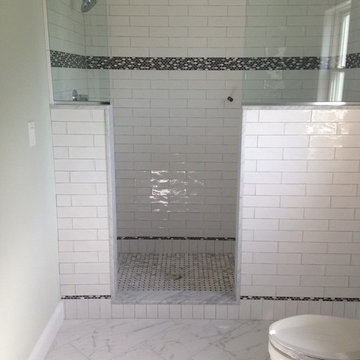
Porcelain looking like vein-cut ivory travertine. Glass and stone linear glass mosaic
Design ideas for a medium sized traditional shower room bathroom in Philadelphia with a claw-foot bath, a walk-in shower, matchstick tiles, grey walls, ceramic flooring and quartz worktops.
Design ideas for a medium sized traditional shower room bathroom in Philadelphia with a claw-foot bath, a walk-in shower, matchstick tiles, grey walls, ceramic flooring and quartz worktops.
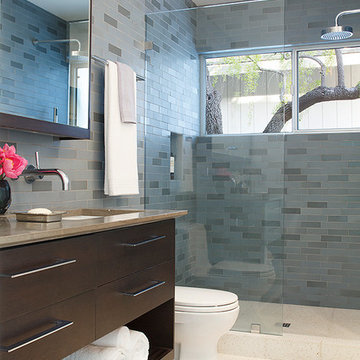
Design ideas for a medium sized classic ensuite bathroom in San Francisco with open cabinets, dark wood cabinets, a walk-in shower, a one-piece toilet, grey tiles, metro tiles, blue walls, marble flooring, a submerged sink and quartz worktops.
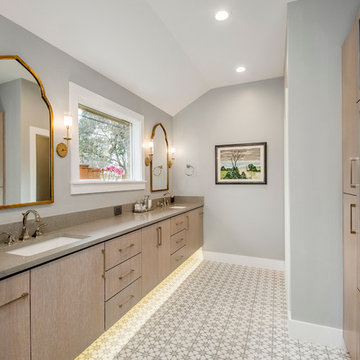
This once dated master suite is now a bright and eclectic space with influence from the homeowners travels abroad. We transformed their overly large bathroom with dysfunctional square footage into cohesive space meant for luxury. We created a large open, walk in shower adorned by a leathered stone slab. The new master closet is adorned with warmth from bird wallpaper and a robin's egg blue chest. We were able to create another bedroom from the excess space in the redesign. The frosted glass french doors, blue walls and special wall paper tie into the feel of the home. In the bathroom, the Bain Ultra freestanding tub below is the focal point of this new space. We mixed metals throughout the space that just work to add detail and unique touches throughout. Design by Hatfield Builders & Remodelers | Photography by Versatile Imaging
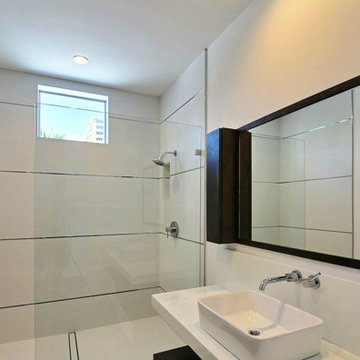
Secondary Bath...view of sky through upper window
Photo of a medium sized modern bathroom in Miami with a vessel sink, glass-front cabinets, white cabinets, quartz worktops, a walk-in shower, a wall mounted toilet, white tiles, white walls and porcelain flooring.
Photo of a medium sized modern bathroom in Miami with a vessel sink, glass-front cabinets, white cabinets, quartz worktops, a walk-in shower, a wall mounted toilet, white tiles, white walls and porcelain flooring.

Situated along the coastal foreshore of Inverloch surf beach, this 7.4 star energy efficient home represents a lifestyle change for our clients. ‘’The Nest’’, derived from its nestled-among-the-trees feel, is a peaceful dwelling integrated into the beautiful surrounding landscape.
Inspired by the quintessential Australian landscape, we used rustic tones of natural wood, grey brickwork and deep eucalyptus in the external palette to create a symbiotic relationship between the built form and nature.
The Nest is a home designed to be multi purpose and to facilitate the expansion and contraction of a family household. It integrates users with the external environment both visually and physically, to create a space fully embracive of nature.

modern country house en-suite green bathroom 3D design and final space, green smoke panelling and walk in shower
Design ideas for a medium sized country grey and teal ensuite bathroom in Buckinghamshire with flat-panel cabinets, black cabinets, a freestanding bath, a walk-in shower, a one-piece toilet, green tiles, porcelain tiles, green walls, ceramic flooring, a vessel sink, quartz worktops, multi-coloured floors, an open shower, grey worktops, double sinks, a freestanding vanity unit, a vaulted ceiling and panelled walls.
Design ideas for a medium sized country grey and teal ensuite bathroom in Buckinghamshire with flat-panel cabinets, black cabinets, a freestanding bath, a walk-in shower, a one-piece toilet, green tiles, porcelain tiles, green walls, ceramic flooring, a vessel sink, quartz worktops, multi-coloured floors, an open shower, grey worktops, double sinks, a freestanding vanity unit, a vaulted ceiling and panelled walls.
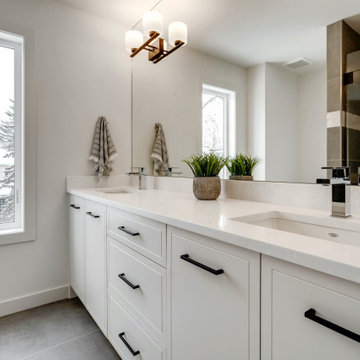
Large master bath with a double vanity and walk in shower.
Inspiration for a classic ensuite bathroom in Calgary with shaker cabinets, white cabinets, a walk-in shower, grey tiles, white walls, ceramic flooring, a submerged sink, quartz worktops, grey floors, white worktops, double sinks and a built in vanity unit.
Inspiration for a classic ensuite bathroom in Calgary with shaker cabinets, white cabinets, a walk-in shower, grey tiles, white walls, ceramic flooring, a submerged sink, quartz worktops, grey floors, white worktops, double sinks and a built in vanity unit.
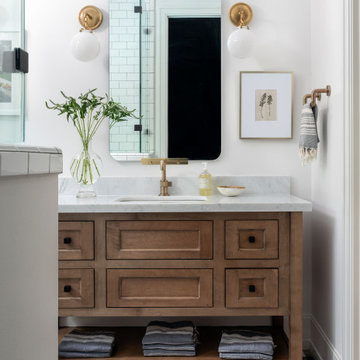
Photo of an expansive contemporary shower room bathroom in Houston with medium wood cabinets, a walk-in shower, white walls, ceramic flooring, a built-in sink, quartz worktops, white floors, white worktops, a single sink and a freestanding vanity unit.
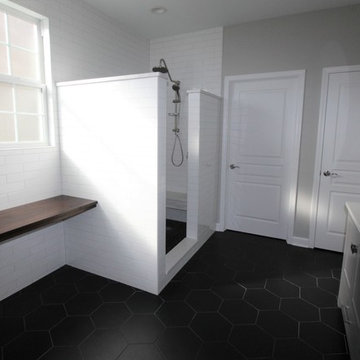
This bathroom gives you the fresh, organic, airy and natural feel. It has everything you need to get you ready for the day.
Photo of a medium sized scandinavian ensuite bathroom in Nashville with shaker cabinets, grey cabinets, a walk-in shower, a one-piece toilet, white tiles, metro tiles, an open shower, white worktops, grey walls, dark hardwood flooring, a submerged sink, quartz worktops and brown floors.
Photo of a medium sized scandinavian ensuite bathroom in Nashville with shaker cabinets, grey cabinets, a walk-in shower, a one-piece toilet, white tiles, metro tiles, an open shower, white worktops, grey walls, dark hardwood flooring, a submerged sink, quartz worktops and brown floors.

Urban Mountain lifestyle. The client came from a resort ski town in Colorado to city life. Bringing the casual lifestyle to this home you can see the urban cabin influence. This lifestyle can be compact, light-filled, clever, practical, simple, sustainable, and a dream to live in. It will have a well designed floor plan and beautiful details to create everyday astonishment. Life in the city can be both fulfilling and delightful.
Design Signature Designs Kitchen Bath
Contractor MC Construction
Photographer Sheldon of Ivestor
Bathroom with a Walk-in Shower and Quartz Worktops Ideas and Designs
5

 Shelves and shelving units, like ladder shelves, will give you extra space without taking up too much floor space. Also look for wire, wicker or fabric baskets, large and small, to store items under or next to the sink, or even on the wall.
Shelves and shelving units, like ladder shelves, will give you extra space without taking up too much floor space. Also look for wire, wicker or fabric baskets, large and small, to store items under or next to the sink, or even on the wall.  The sink, the mirror, shower and/or bath are the places where you might want the clearest and strongest light. You can use these if you want it to be bright and clear. Otherwise, you might want to look at some soft, ambient lighting in the form of chandeliers, short pendants or wall lamps. You could use accent lighting around your bath in the form to create a tranquil, spa feel, as well.
The sink, the mirror, shower and/or bath are the places where you might want the clearest and strongest light. You can use these if you want it to be bright and clear. Otherwise, you might want to look at some soft, ambient lighting in the form of chandeliers, short pendants or wall lamps. You could use accent lighting around your bath in the form to create a tranquil, spa feel, as well. 