Bathroom with a Walk-in Shower and Quartz Worktops Ideas and Designs
Refine by:
Budget
Sort by:Popular Today
41 - 60 of 5,684 photos
Item 1 of 3

Inspiration for a large classic ensuite bathroom in Phoenix with double sinks, recessed-panel cabinets, brown cabinets, a freestanding bath, a walk-in shower, white tiles, ceramic tiles, grey walls, porcelain flooring, a submerged sink, quartz worktops, beige floors, a hinged door, white worktops and a built in vanity unit.

Download our free ebook, Creating the Ideal Kitchen. DOWNLOAD NOW
This master bath remodel is the cat's meow for more than one reason! The materials in the room are soothing and give a nice vintage vibe in keeping with the rest of the home. We completed a kitchen remodel for this client a few years’ ago and were delighted when she contacted us for help with her master bath!
The bathroom was fine but was lacking in interesting design elements, and the shower was very small. We started by eliminating the shower curb which allowed us to enlarge the footprint of the shower all the way to the edge of the bathtub, creating a modified wet room. The shower is pitched toward a linear drain so the water stays in the shower. A glass divider allows for the light from the window to expand into the room, while a freestanding tub adds a spa like feel.
The radiator was removed and both heated flooring and a towel warmer were added to provide heat. Since the unit is on the top floor in a multi-unit building it shares some of the heat from the floors below, so this was a great solution for the space.
The custom vanity includes a spot for storing styling tools and a new built in linen cabinet provides plenty of the storage. The doors at the top of the linen cabinet open to stow away towels and other personal care products, and are lighted to ensure everything is easy to find. The doors below are false doors that disguise a hidden storage area. The hidden storage area features a custom litterbox pull out for the homeowner’s cat! Her kitty enters through the cutout, and the pull out drawer allows for easy clean ups.
The materials in the room – white and gray marble, charcoal blue cabinetry and gold accents – have a vintage vibe in keeping with the rest of the home. Polished nickel fixtures and hardware add sparkle, while colorful artwork adds some life to the space.

Inspiration for a small rural shower room bathroom in New York with a walk-in shower, a one-piece toilet, black and white tiles, porcelain tiles, beige walls, porcelain flooring, quartz worktops, multi-coloured floors, a shower curtain, white worktops, a shower bench, a single sink and a freestanding vanity unit.

Master bathroom remodeled, unique custom one-piece wall mounted vanity with white quartz
Large modern ensuite bathroom in Los Angeles with flat-panel cabinets, medium wood cabinets, a freestanding bath, a walk-in shower, a one-piece toilet, grey tiles, porcelain tiles, beige walls, porcelain flooring, a submerged sink, quartz worktops, black floors, a hinged door, a wall niche, double sinks and a floating vanity unit.
Large modern ensuite bathroom in Los Angeles with flat-panel cabinets, medium wood cabinets, a freestanding bath, a walk-in shower, a one-piece toilet, grey tiles, porcelain tiles, beige walls, porcelain flooring, a submerged sink, quartz worktops, black floors, a hinged door, a wall niche, double sinks and a floating vanity unit.

Design ideas for a modern ensuite bathroom in Melbourne with flat-panel cabinets, light wood cabinets, a freestanding bath, a walk-in shower, a wall mounted toilet, grey tiles, porcelain tiles, grey walls, porcelain flooring, a vessel sink, quartz worktops, grey floors, an open shower, white worktops, double sinks and a floating vanity unit.
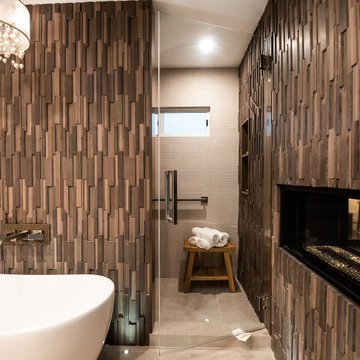
This Master bathroom features a large walk in shower, a double sided fire place that you can see through your bedroom, 3D stone tile with floor up light, a make up area with Necklace Niches on the sides, large floating vanity and a large toilet room with storage...Coffee station, TV built in and a large walk in closet! A Vertical Garden by the Deck! and an Amazing View that makes you wake up everyday to Celebrate!
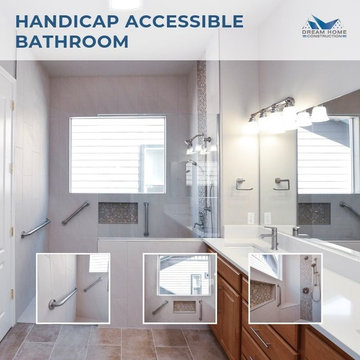
We created a new shower with flat pan and infinity drain, the drain is not visible and looks like a thin line along with the shower opening. Easy handicap access shower with bench and portable shower head. Vanity didn’t get replaced, new quartz countertop with new sinks added. Heated floors and fresh paint made that room warm and beautiful.

Expansive classic ensuite bathroom in Houston with beaded cabinets, grey cabinets, a freestanding bath, a walk-in shower, grey tiles, marble tiles, quartz worktops, grey worktops, a one-piece toilet, white walls, marble flooring, a submerged sink, grey floors and an open shower.

"Kerry Taylor was professional and courteous from our first meeting forwards. We took a long time to decide on our final design but Kerry and his design team were patient and respectful and waited until we were ready to move forward. There was never a sense of being pushed into anything we didn’t like. They listened, carefully considered our requests and delivered an awesome plan for our new bathroom. Kerry also broke down everything so that we could consider several alternatives for features and finishes and was mindful to stay within our budget. He accommodated some on-the-fly changes, after construction was underway and suggested effective solutions for any unforeseen problems that arose.
Having construction done in close proximity to our master bedroom was a challenge but the excellent crew TaylorPro had on our job made it relatively painless: courteous and polite, arrived on time daily, worked hard, pretty much nonstop and cleaned up every day before leaving. If there were any delays, Kerry made sure to communicate with us quickly and was always available to talk when we had concerns or questions."
This Carlsbad couple yearned for a generous master bath that included a big soaking tub, double vanity, water closet, large walk-in shower, and walk in closet. Unfortunately, their current master bathroom was only 6'x12'.
Our design team went to work and came up with a solution to push the back wall into an unused 2nd floor vaulted space in the garage, and further expand the new master bath footprint into two existing closet areas. These inventive expansions made it possible for their luxurious master bath dreams to come true.
Just goes to show that, with TaylorPro Design & Remodeling, fitting a square peg in a round hole could be possible!
Photos by: Jon Upson
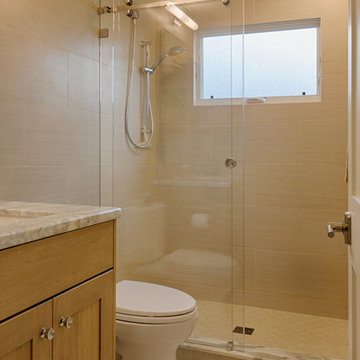
Ryan Edwards
Photo of a small traditional family bathroom in Raleigh with shaker cabinets, medium wood cabinets, a walk-in shower, a two-piece toilet, beige tiles, porcelain tiles, grey walls, porcelain flooring, a submerged sink and quartz worktops.
Photo of a small traditional family bathroom in Raleigh with shaker cabinets, medium wood cabinets, a walk-in shower, a two-piece toilet, beige tiles, porcelain tiles, grey walls, porcelain flooring, a submerged sink and quartz worktops.

An Architect's bathroom added to the top floor of a beautiful home. Clean lines and cool colors are employed to create a perfect balance of soft and hard. Tile work and cabinetry provide great contrast and ground the space.
Photographer: Dean Birinyi
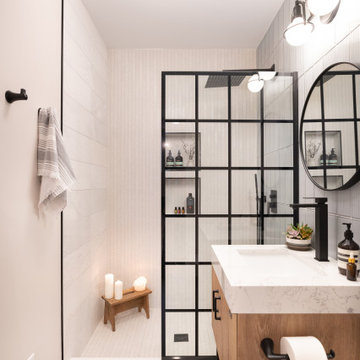
Inspiration for a medium sized modern shower room bathroom in Chicago with flat-panel cabinets, light wood cabinets, a walk-in shower, a one-piece toilet, white tiles, porcelain tiles, beige walls, porcelain flooring, a submerged sink, quartz worktops, grey floors, an open shower, white worktops, a single sink and a freestanding vanity unit.

Photo of a medium sized retro family bathroom in Detroit with flat-panel cabinets, dark wood cabinets, a walk-in shower, a one-piece toilet, green tiles, ceramic tiles, white walls, ceramic flooring, a submerged sink, quartz worktops, white floors, a hinged door, white worktops, a wall niche, double sinks, a floating vanity unit and wallpapered walls.
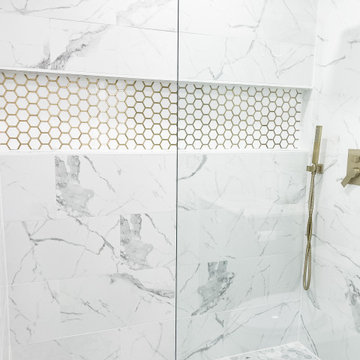
This is an example of a medium sized modern ensuite bathroom in Baltimore with recessed-panel cabinets, blue cabinets, a walk-in shower, a two-piece toilet, grey tiles, ceramic tiles, grey walls, porcelain flooring, quartz worktops, grey floors, a sliding door, white worktops, a single sink and a freestanding vanity unit.
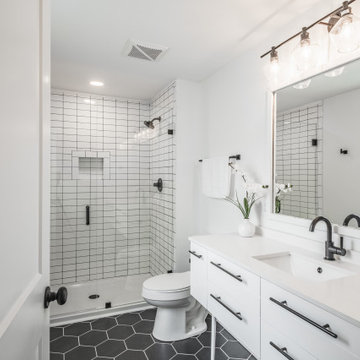
Photo of a small ensuite bathroom in Other with shaker cabinets, white cabinets, a walk-in shower, a two-piece toilet, white tiles, ceramic tiles, white walls, ceramic flooring, an integrated sink, quartz worktops, black floors, a hinged door, white worktops, a single sink and a floating vanity unit.
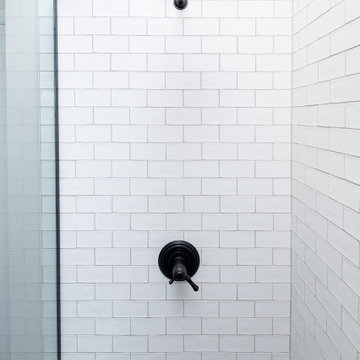
This simple shower is a serene space with light that pours in from the preexisting skylight above, subway tile that goes up to the ceiling and a simple splash guard of glass.
Photography by VLG Photography
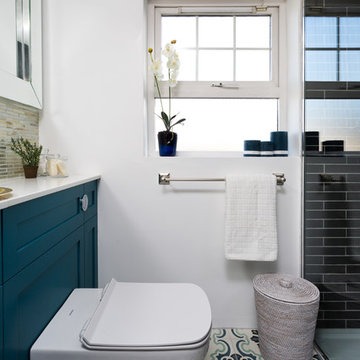
Photo of a small contemporary shower room bathroom in Dublin with recessed-panel cabinets, blue cabinets, a walk-in shower, a one-piece toilet, black tiles, metro tiles, white walls, cement flooring, a built-in sink, quartz worktops, multi-coloured floors, an open shower and white worktops.
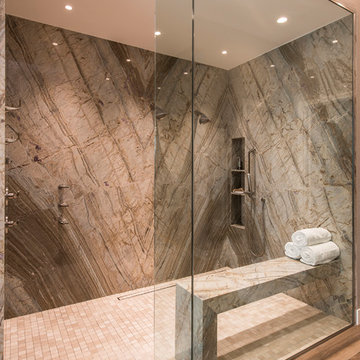
Photo of a large contemporary ensuite bathroom in Phoenix with shaker cabinets, dark wood cabinets, a freestanding bath, a walk-in shower, brown tiles, porcelain tiles, medium hardwood flooring, a submerged sink, quartz worktops, brown floors, an open shower and white worktops.
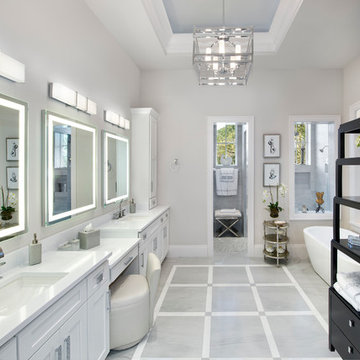
Photos by Giovanni Photography
Design ideas for a medium sized traditional ensuite bathroom in Miami with flat-panel cabinets, white cabinets, a freestanding bath, a walk-in shower, grey tiles, grey walls, a submerged sink and quartz worktops.
Design ideas for a medium sized traditional ensuite bathroom in Miami with flat-panel cabinets, white cabinets, a freestanding bath, a walk-in shower, grey tiles, grey walls, a submerged sink and quartz worktops.

Guest bath remodel Santa Monica, CA
Photo of a small modern shower room bathroom in Los Angeles with beaded cabinets, dark wood cabinets, a walk-in shower, a one-piece toilet, multi-coloured tiles, white walls, light hardwood flooring, a built-in sink and quartz worktops.
Photo of a small modern shower room bathroom in Los Angeles with beaded cabinets, dark wood cabinets, a walk-in shower, a one-piece toilet, multi-coloured tiles, white walls, light hardwood flooring, a built-in sink and quartz worktops.
Bathroom with a Walk-in Shower and Quartz Worktops Ideas and Designs
3

 Shelves and shelving units, like ladder shelves, will give you extra space without taking up too much floor space. Also look for wire, wicker or fabric baskets, large and small, to store items under or next to the sink, or even on the wall.
Shelves and shelving units, like ladder shelves, will give you extra space without taking up too much floor space. Also look for wire, wicker or fabric baskets, large and small, to store items under or next to the sink, or even on the wall.  The sink, the mirror, shower and/or bath are the places where you might want the clearest and strongest light. You can use these if you want it to be bright and clear. Otherwise, you might want to look at some soft, ambient lighting in the form of chandeliers, short pendants or wall lamps. You could use accent lighting around your bath in the form to create a tranquil, spa feel, as well.
The sink, the mirror, shower and/or bath are the places where you might want the clearest and strongest light. You can use these if you want it to be bright and clear. Otherwise, you might want to look at some soft, ambient lighting in the form of chandeliers, short pendants or wall lamps. You could use accent lighting around your bath in the form to create a tranquil, spa feel, as well. 