Bathroom with a Walk-in Shower and Quartz Worktops Ideas and Designs
Refine by:
Budget
Sort by:Popular Today
61 - 80 of 5,684 photos
Item 1 of 3

The en-suite renovation for our client's daughter combined girly charm with sophistication. Grey and pink hues, brushed brass accents, blush pink tiles, and Crosswater hardware created a timeless yet playful space. Wall-hung toilet, quartz shelf, HIB mirror, and brushed brass shower door added functionality and elegance.

Coastal Modern Master Bath
This master bathroom is the epitome of clean, contemporary, and modern coastal design. With a custom teak vanity, ceiling mounted pendants, shiplap ceiling and black and white palate, the entire space gives off a spa like vibe.
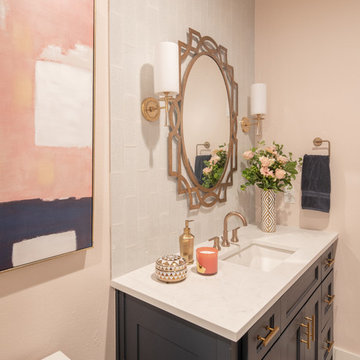
Michael Hunter Photography
Photo of a medium sized world-inspired shower room bathroom with beaded cabinets, blue cabinets, a walk-in shower, blue tiles, glass tiles, pink walls, light hardwood flooring, a submerged sink, quartz worktops, brown floors, a hinged door and white worktops.
Photo of a medium sized world-inspired shower room bathroom with beaded cabinets, blue cabinets, a walk-in shower, blue tiles, glass tiles, pink walls, light hardwood flooring, a submerged sink, quartz worktops, brown floors, a hinged door and white worktops.

Customizing a homes design details is the best way to introduce the personality and style of the home owner!
This beautiful blush master ensuite has many custom details such as the custom blending of the cabinetry color, wood flooring, and orb light fixtures all designed by Dawn herself!
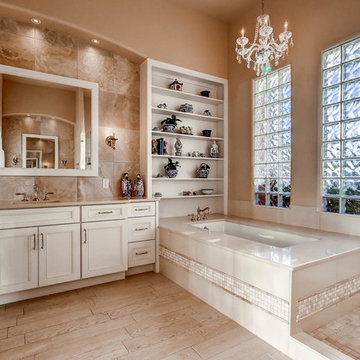
A large beautiful bathroom remodel with lots of natural light.
Design ideas for a large classic ensuite bathroom in Phoenix with a submerged bath, a walk-in shower, beige tiles, beige walls, porcelain flooring, a submerged sink, quartz worktops, recessed-panel cabinets and an open shower.
Design ideas for a large classic ensuite bathroom in Phoenix with a submerged bath, a walk-in shower, beige tiles, beige walls, porcelain flooring, a submerged sink, quartz worktops, recessed-panel cabinets and an open shower.
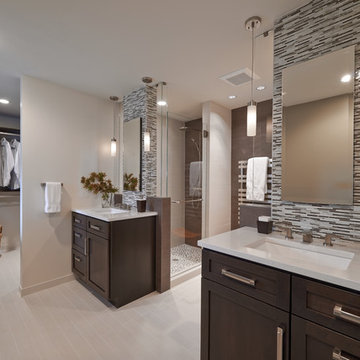
NW Architectural Photography, Designer Collaborative Interiors
Photo of a large retro ensuite bathroom in Seattle with shaker cabinets, quartz worktops, a walk-in shower, brown tiles, porcelain tiles, a built-in sink, beige floors, a hinged door, brown cabinets, beige walls, porcelain flooring and white worktops.
Photo of a large retro ensuite bathroom in Seattle with shaker cabinets, quartz worktops, a walk-in shower, brown tiles, porcelain tiles, a built-in sink, beige floors, a hinged door, brown cabinets, beige walls, porcelain flooring and white worktops.
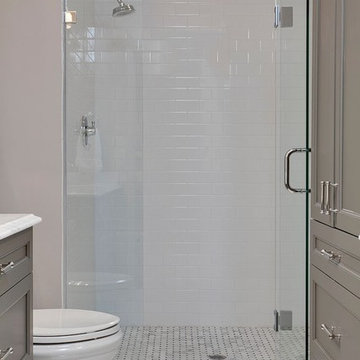
Photo of a medium sized traditional ensuite bathroom in Raleigh with shaker cabinets, grey cabinets, quartz worktops, a walk-in shower, white tiles, metro tiles, marble flooring, grey walls and a submerged sink.
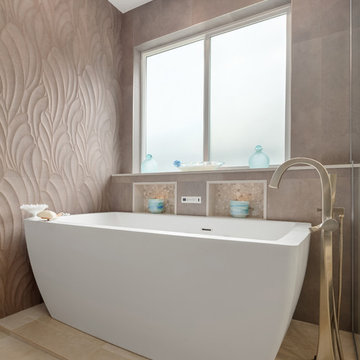
This master bath layout was large, but awkward, with faux Grecian columns flanking a huge corner tub. He prefers showers; she always bathes. This traditional bath had an outdated appearance and had not worn well over time. The owners sought a more personalized and inviting space with increased functionality.
The new design provides a larger shower, free-standing tub, increased storage, a window for the water-closet and a large combined walk-in closet. This contemporary spa-bath offers a dedicated space for each spouse and tremendous storage.
The white dimensional tile catches your eye – is it wallpaper OR tile? You have to see it to believe!
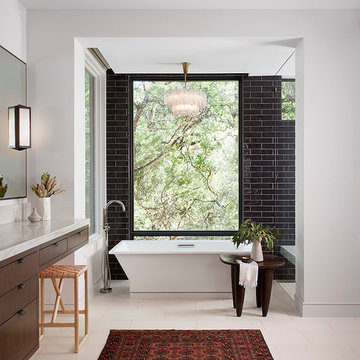
This is an example of an expansive contemporary ensuite bathroom in Austin with flat-panel cabinets, dark wood cabinets, a freestanding bath, a walk-in shower, black tiles, quartz worktops, white floors, white worktops and white walls.

The client wanted a spa-like elegant En Suite bathroom with no bath and an extra long walk-in glass shower. The first thing we changed was the bathroom door (always in the way) to a practical hide-away pocket door. We designed a custom wall-mounted vanity and linen closet, recommended all the tiles, plumbing, decoration, colour palette and finishes as well as the lighting. The floors are heated for greater comfort.

This picture shows the custom glass shower enclosure (we had them replace one panel which is missing from the shot). You'll notice an extra large shower footprint, pebble shower pan tile, and a pairing of both traditional shower head and a shower head on a slider bar.
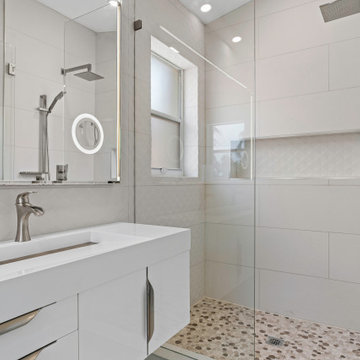
Nice, open, clean and sleek design.
This is an example of a medium sized modern ensuite bathroom in Miami with flat-panel cabinets, white cabinets, a walk-in shower, a one-piece toilet, beige tiles, porcelain tiles, grey walls, porcelain flooring, a trough sink, quartz worktops, grey floors, a hinged door, white worktops, a wall niche, a single sink and a floating vanity unit.
This is an example of a medium sized modern ensuite bathroom in Miami with flat-panel cabinets, white cabinets, a walk-in shower, a one-piece toilet, beige tiles, porcelain tiles, grey walls, porcelain flooring, a trough sink, quartz worktops, grey floors, a hinged door, white worktops, a wall niche, a single sink and a floating vanity unit.
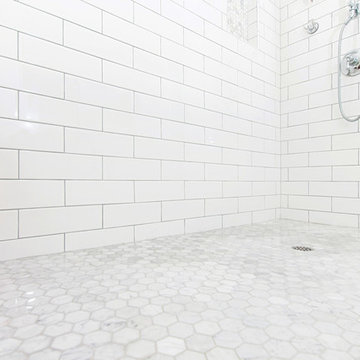
These beautiful bathrooms located in Rancho Santa Fe were in need of a major upgrade. Once having dated dark cabinets, the desired bright design was wanted. Beautiful white cabinets with modern pulls and classic faucets complete the double vanity. The shower with long subway tiles and black grout! Colored grout is a trend and it looks fantastic in this bathroom. The walk in shower has beautiful tiles and relaxing shower heads. Both of these bathrooms look fantastic and look modern and complementary to the home.
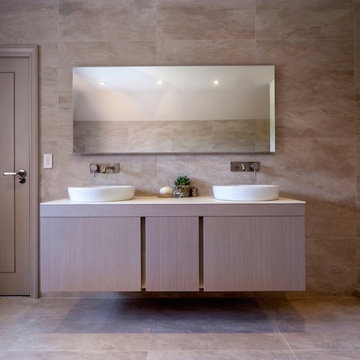
Working with and alongside Award Winning Janey Butler Interiors, creating n elegant Main Bedroom En-Suite Bathroom / Wet Room with walk in open rain shower, created using stunning Italian Porcelain Tiles. With under floor heating and Lutron Lighting & heat exchange throughout the whole of the house . Powder coated radiators in a calming colour to compliment this interior. The double walk in shower area has been created using a stunning large format tile which has a wonderful soft vein running through its design. A complimenting stone effect large tile for the walls and floor. Large Egg Bath with floor lit low LED lighting.
Brushed Stainelss Steel taps and fixtures throughout and a wall mounted toilet with wall mounted flush fitting flush.
Double His and Her sink with wood veneer wall mounted cupboard with lots of storage and soft close cupboards and drawers.
A beautiful relaxing room with calming colour tones and luxury design.
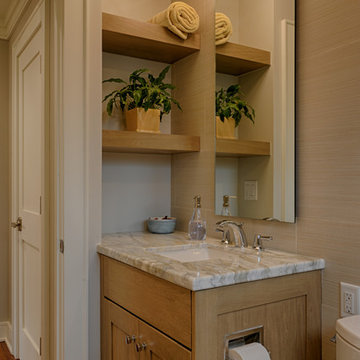
Ryan Edwards
Photo of a small classic bathroom in Raleigh with shaker cabinets, medium wood cabinets, a walk-in shower, a two-piece toilet, beige tiles, porcelain tiles, grey walls, porcelain flooring, a submerged sink, quartz worktops, beige floors and a sliding door.
Photo of a small classic bathroom in Raleigh with shaker cabinets, medium wood cabinets, a walk-in shower, a two-piece toilet, beige tiles, porcelain tiles, grey walls, porcelain flooring, a submerged sink, quartz worktops, beige floors and a sliding door.
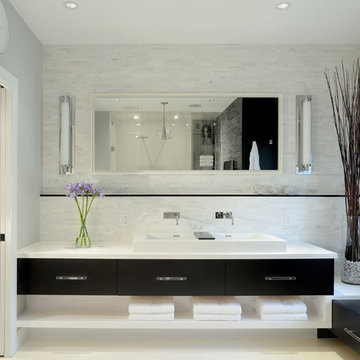
Arnal Photography
Inspiration for a modern ensuite bathroom in Toronto with a trough sink, flat-panel cabinets, dark wood cabinets, quartz worktops, a freestanding bath, a walk-in shower, a one-piece toilet, white tiles, stone tiles, grey walls and porcelain flooring.
Inspiration for a modern ensuite bathroom in Toronto with a trough sink, flat-panel cabinets, dark wood cabinets, quartz worktops, a freestanding bath, a walk-in shower, a one-piece toilet, white tiles, stone tiles, grey walls and porcelain flooring.
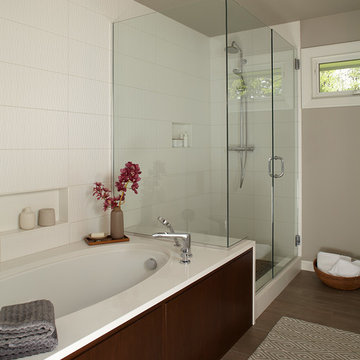
By removing the existing his and her closets from the master bathroom and annexing space from the laundry room, we were able to design in separate tub and showers to fit into the space. White tile with a distinct midcentury pattern on it clads (2) full walls and lightens up the space. The sleek undermount tub with white quartz top is beautiful in its simplicity and is balanced out by the walnut skirt panels that are easily removed by touch latches.
The large format porcelain tile has a natural feel to it which ties in to the mixed grey toned rocks on the shower floor for consistency.
Wendi Nordeck Photography
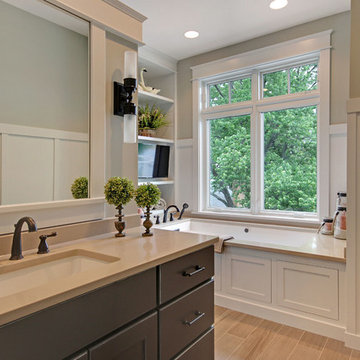
Front Door Photos || Michigan Real Estate Photography - Taylor Blom
Design ideas for a large classic ensuite bathroom in Grand Rapids with an integrated sink, raised-panel cabinets, dark wood cabinets, quartz worktops, a built-in bath, a walk-in shower, a one-piece toilet, beige tiles, ceramic tiles and beige walls.
Design ideas for a large classic ensuite bathroom in Grand Rapids with an integrated sink, raised-panel cabinets, dark wood cabinets, quartz worktops, a built-in bath, a walk-in shower, a one-piece toilet, beige tiles, ceramic tiles and beige walls.

This large ensuite was the second bathroom we carried out in this family home. The same 6X6 wall tile which was used throughout the common bathroom accompanied a wooden look porcelain feature tile on the floor. A stunning textural tile which lays well on a perfectly flat slab.
Again, the main emphasis was on the walk-in tiled shower floor, wall-mounted vanity with under-mount lighting and freestanding bath spout.
Certain features such as the glass block window and bulkhead remained to save on structural costs, but tie in nicely with window ledge tile returns and square set ceiling.

Photo of a large contemporary ensuite bathroom in Los Angeles with flat-panel cabinets, beige cabinets, a submerged bath, a walk-in shower, a wall mounted toilet, white tiles, stone slabs, white walls, porcelain flooring, a trough sink, quartz worktops, beige floors, an open shower, white worktops, a wall niche, a single sink and a built in vanity unit.
Bathroom with a Walk-in Shower and Quartz Worktops Ideas and Designs
4

 Shelves and shelving units, like ladder shelves, will give you extra space without taking up too much floor space. Also look for wire, wicker or fabric baskets, large and small, to store items under or next to the sink, or even on the wall.
Shelves and shelving units, like ladder shelves, will give you extra space without taking up too much floor space. Also look for wire, wicker or fabric baskets, large and small, to store items under or next to the sink, or even on the wall.  The sink, the mirror, shower and/or bath are the places where you might want the clearest and strongest light. You can use these if you want it to be bright and clear. Otherwise, you might want to look at some soft, ambient lighting in the form of chandeliers, short pendants or wall lamps. You could use accent lighting around your bath in the form to create a tranquil, spa feel, as well.
The sink, the mirror, shower and/or bath are the places where you might want the clearest and strongest light. You can use these if you want it to be bright and clear. Otherwise, you might want to look at some soft, ambient lighting in the form of chandeliers, short pendants or wall lamps. You could use accent lighting around your bath in the form to create a tranquil, spa feel, as well. 