Bathroom with a Walk-in Shower and Slate Flooring Ideas and Designs
Refine by:
Budget
Sort by:Popular Today
161 - 180 of 1,005 photos
Item 1 of 3

The Tranquility Residence is a mid-century modern home perched amongst the trees in the hills of Suffern, New York. After the homeowners purchased the home in the Spring of 2021, they engaged TEROTTI to reimagine the primary and tertiary bathrooms. The peaceful and subtle material textures of the primary bathroom are rich with depth and balance, providing a calming and tranquil space for daily routines. The terra cotta floor tile in the tertiary bathroom is a nod to the history of the home while the shower walls provide a refined yet playful texture to the room.

Photo Credit: Karen Palmer Photography
Photo of an expansive modern ensuite bathroom in St Louis with recessed-panel cabinets, white cabinets, a walk-in shower, a one-piece toilet, beige tiles, grey walls, slate flooring, a built-in sink, solid surface worktops, grey floors, an open shower and white worktops.
Photo of an expansive modern ensuite bathroom in St Louis with recessed-panel cabinets, white cabinets, a walk-in shower, a one-piece toilet, beige tiles, grey walls, slate flooring, a built-in sink, solid surface worktops, grey floors, an open shower and white worktops.
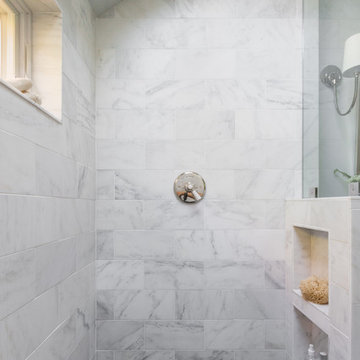
Traditional bathroom in Portland Maine with a walk-in shower, a one-piece toilet, stone tiles, slate flooring, a console sink and marble worktops.
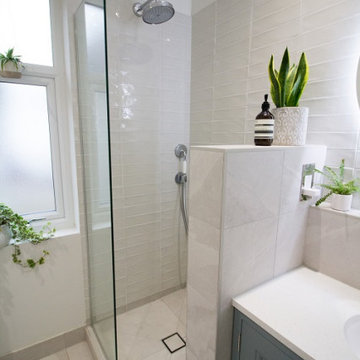
Shower with half height stud wall.
Medium sized contemporary bathroom in Other with shaker cabinets, green cabinets, a walk-in shower, a wall mounted toilet, white tiles, slate tiles, white walls, slate flooring, a built-in sink, white floors, an open shower, white worktops, feature lighting, a single sink and a built in vanity unit.
Medium sized contemporary bathroom in Other with shaker cabinets, green cabinets, a walk-in shower, a wall mounted toilet, white tiles, slate tiles, white walls, slate flooring, a built-in sink, white floors, an open shower, white worktops, feature lighting, a single sink and a built in vanity unit.
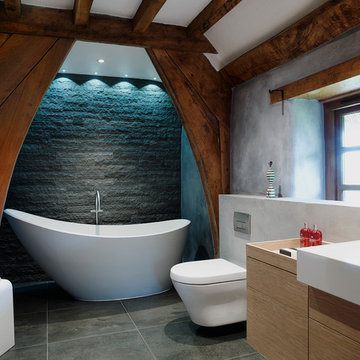
Recessed LED lighting above the bath highlights the texture of the basalt wall tiling.
Inspiration for a medium sized rural bathroom in Devon with a wall-mounted sink, a freestanding bath, a walk-in shower, a wall mounted toilet, grey tiles, stone tiles, grey walls and slate flooring.
Inspiration for a medium sized rural bathroom in Devon with a wall-mounted sink, a freestanding bath, a walk-in shower, a wall mounted toilet, grey tiles, stone tiles, grey walls and slate flooring.
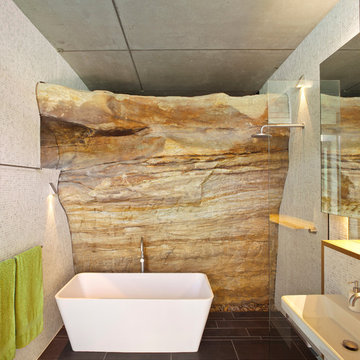
Simon Wood
This is an example of a medium sized contemporary bathroom in Sydney with a wall-mounted sink, a freestanding bath, a walk-in shower, white tiles, mosaic tiles, slate flooring and an open shower.
This is an example of a medium sized contemporary bathroom in Sydney with a wall-mounted sink, a freestanding bath, a walk-in shower, white tiles, mosaic tiles, slate flooring and an open shower.
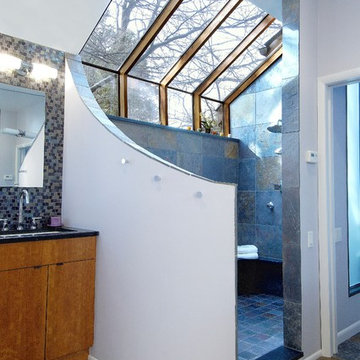
Large modern ensuite bathroom in Philadelphia with flat-panel cabinets, medium wood cabinets, a walk-in shower, white walls, slate flooring, a submerged sink, granite worktops, grey floors and an open shower.

The master bathroom is located at the front of the house and is accessed from the dressing area via a sliding mirrored door with walnut reveals. The wall-mounted vanity unit is formed of a black granite counter and walnut cabinetry, with a matching medicine cabinet above.
Photography: Bruce Hemming
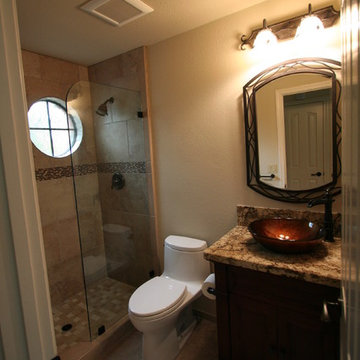
Ronbow Vanity, Juparana Persa Granite, Glass Vessel sink, Delta Faucet, Tile Shop glass & shells mosaic, Bronze Mirror,
Design ideas for a large classic ensuite bathroom in San Francisco with a submerged sink, raised-panel cabinets, dark wood cabinets, granite worktops, a submerged bath, a walk-in shower, a one-piece toilet, brown tiles, stone slabs, beige walls and slate flooring.
Design ideas for a large classic ensuite bathroom in San Francisco with a submerged sink, raised-panel cabinets, dark wood cabinets, granite worktops, a submerged bath, a walk-in shower, a one-piece toilet, brown tiles, stone slabs, beige walls and slate flooring.
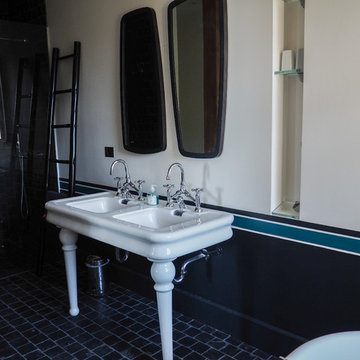
Photo of a medium sized retro bathroom in London with grey tiles, stone tiles, multi-coloured walls, slate flooring, a console sink and a walk-in shower.
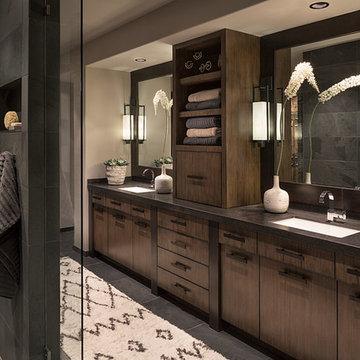
Design ideas for a large modern ensuite bathroom in Phoenix with flat-panel cabinets, dark wood cabinets, a walk-in shower, beige walls, slate flooring, a submerged sink, concrete worktops, black floors and an open shower.
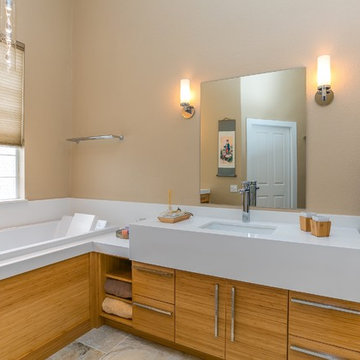
Glenn Johnson
Inspiration for a medium sized world-inspired ensuite bathroom in Tampa with flat-panel cabinets, medium wood cabinets, a japanese bath, a walk-in shower, white tiles, metro tiles, beige walls, slate flooring, a submerged sink, engineered stone worktops and an open shower.
Inspiration for a medium sized world-inspired ensuite bathroom in Tampa with flat-panel cabinets, medium wood cabinets, a japanese bath, a walk-in shower, white tiles, metro tiles, beige walls, slate flooring, a submerged sink, engineered stone worktops and an open shower.
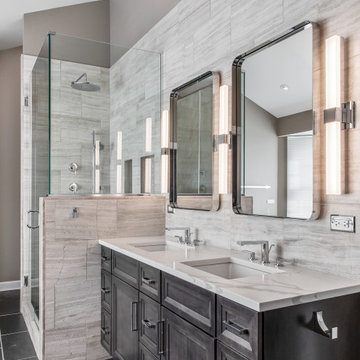
By removing a linen closet and step up whirlpool tub we were able to open up this Master to create a spacious and calming master bath.
Inspiration for a large contemporary ensuite bathroom in Chicago with flat-panel cabinets, medium wood cabinets, a freestanding bath, a walk-in shower, a one-piece toilet, grey tiles, limestone tiles, grey walls, slate flooring, a submerged sink, engineered stone worktops, black floors, a hinged door, white worktops, a wall niche, double sinks, a built in vanity unit and a vaulted ceiling.
Inspiration for a large contemporary ensuite bathroom in Chicago with flat-panel cabinets, medium wood cabinets, a freestanding bath, a walk-in shower, a one-piece toilet, grey tiles, limestone tiles, grey walls, slate flooring, a submerged sink, engineered stone worktops, black floors, a hinged door, white worktops, a wall niche, double sinks, a built in vanity unit and a vaulted ceiling.
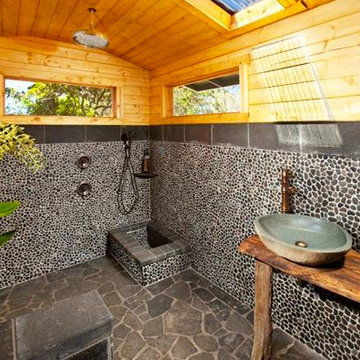
Bathhouse-- outdoor bathroom, slab counter tops, raised vessel stone sink, river rock, tropical Hawaii bathroom
Inspiration for a medium sized world-inspired ensuite bathroom in Hawaii with open cabinets, medium wood cabinets, a walk-in shower, grey tiles, pebble tiles, grey walls, slate flooring, a vessel sink, wooden worktops, grey floors and an open shower.
Inspiration for a medium sized world-inspired ensuite bathroom in Hawaii with open cabinets, medium wood cabinets, a walk-in shower, grey tiles, pebble tiles, grey walls, slate flooring, a vessel sink, wooden worktops, grey floors and an open shower.
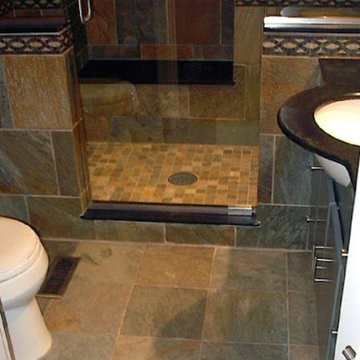
Totally gutted this bath and rebuilt it. Now has walk-in shower with seating in lieu of a tub. Custom built vanity for tight space. Used slate stone tiles and cut all of the tops from a larger slab of stone.
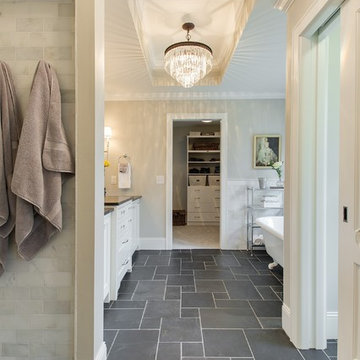
Inspiration for a large traditional ensuite bathroom in Minneapolis with recessed-panel cabinets, white cabinets, a claw-foot bath, a walk-in shower, beige tiles, metro tiles, beige walls, slate flooring, a submerged sink and soapstone worktops.
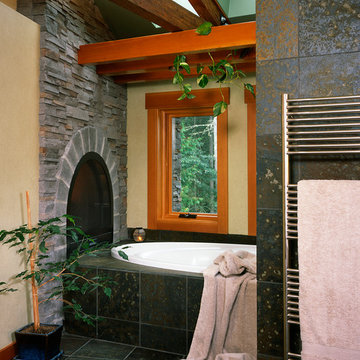
Design ideas for a medium sized rustic ensuite bathroom in Seattle with a vessel sink, recessed-panel cabinets, medium wood cabinets, granite worktops, a built-in bath, a one-piece toilet, grey tiles, grey walls, a walk-in shower and slate flooring.
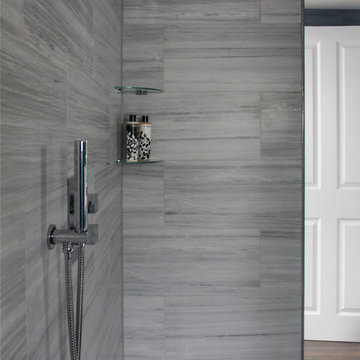
Design ideas for a small contemporary ensuite bathroom in London with a walk-in shower, white walls, slate flooring, black floors and an open shower.
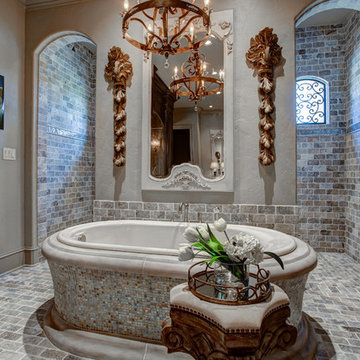
This is an example of an expansive classic ensuite bathroom in Little Rock with recessed-panel cabinets, distressed cabinets, a built-in bath, a walk-in shower, multi-coloured tiles, stone tiles, grey walls, slate flooring and a submerged sink.
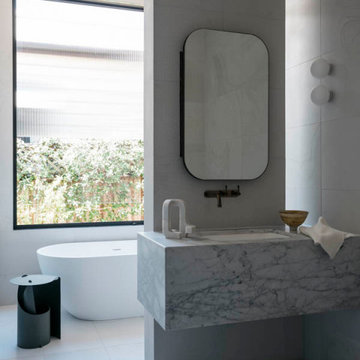
This is an example of a large contemporary shower room bathroom in Sydney with grey cabinets, a freestanding bath, a walk-in shower, grey tiles, slate tiles, grey walls, slate flooring, an integrated sink, marble worktops, grey floors, an open shower, grey worktops, a wall niche, a single sink and a floating vanity unit.
Bathroom with a Walk-in Shower and Slate Flooring Ideas and Designs
9

 Shelves and shelving units, like ladder shelves, will give you extra space without taking up too much floor space. Also look for wire, wicker or fabric baskets, large and small, to store items under or next to the sink, or even on the wall.
Shelves and shelving units, like ladder shelves, will give you extra space without taking up too much floor space. Also look for wire, wicker or fabric baskets, large and small, to store items under or next to the sink, or even on the wall.  The sink, the mirror, shower and/or bath are the places where you might want the clearest and strongest light. You can use these if you want it to be bright and clear. Otherwise, you might want to look at some soft, ambient lighting in the form of chandeliers, short pendants or wall lamps. You could use accent lighting around your bath in the form to create a tranquil, spa feel, as well.
The sink, the mirror, shower and/or bath are the places where you might want the clearest and strongest light. You can use these if you want it to be bright and clear. Otherwise, you might want to look at some soft, ambient lighting in the form of chandeliers, short pendants or wall lamps. You could use accent lighting around your bath in the form to create a tranquil, spa feel, as well. 