Bathroom with a Wall-Mounted Sink and Grey Worktops Ideas and Designs
Refine by:
Budget
Sort by:Popular Today
61 - 80 of 389 photos
Item 1 of 3

Large contemporary sauna bathroom in London with open cabinets, dark wood cabinets, a walk-in shower, a wall mounted toilet, green tiles, ceramic tiles, grey walls, concrete flooring, a wall-mounted sink, concrete worktops, grey floors, a hinged door, grey worktops, a feature wall, a single sink, a floating vanity unit, a timber clad ceiling and tongue and groove walls.
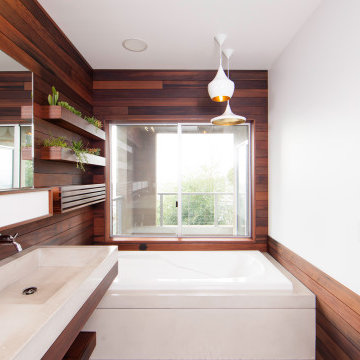
Primary bath remodel using reclaimed pickled redwood throughout, as well as custom GFRC sinks and other details.
This is an example of a modern ensuite bathroom in San Francisco with medium wood cabinets, a wall mounted toilet, ceramic flooring, a wall-mounted sink, concrete worktops, white floors, grey worktops, double sinks, a floating vanity unit and wood walls.
This is an example of a modern ensuite bathroom in San Francisco with medium wood cabinets, a wall mounted toilet, ceramic flooring, a wall-mounted sink, concrete worktops, white floors, grey worktops, double sinks, a floating vanity unit and wood walls.
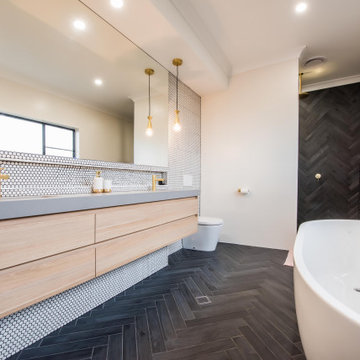
The kitchen featuring Smartstone island benchtop and splashback is proving a joy to live with its winning combination of luxe marble aesthetic in super-durable quartz. For the bathroom, Leeza chose Smartstone Amara, a soft, beautiful surface that features a subtle, random grey vein on a white background.
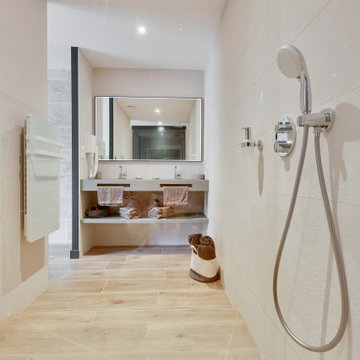
Inspiration for a medium sized contemporary shower room bathroom in Bordeaux with a built-in shower, beige tiles, ceramic tiles, beige walls, wood-effect flooring, a wall-mounted sink, solid surface worktops, brown floors, an open shower, grey worktops and double sinks.
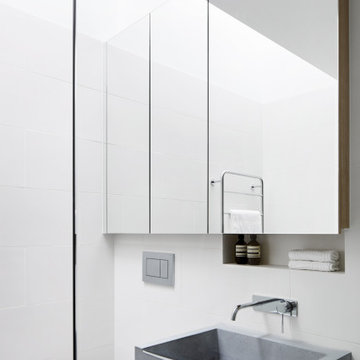
The texture of the urban fabric is brought to the interior spaces through the introduction of the concrete tiles in the shower and formed concrete basin.
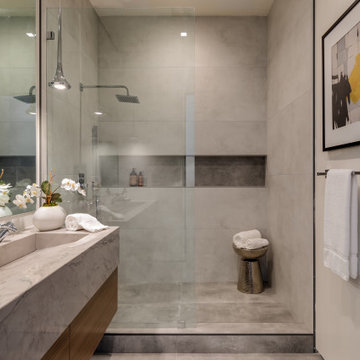
Jr Master Bathroom featuring 2-tone Concrete look tiles with wall to wall Shampoo Niche, Custom-built Floating Double Vanity with Quartzite Counter and built-in Trough Sink featuring Walnut Handmade Cabinetry and Modern Lighting and Plumbing Fixtures. Bathroom also featured a private Water-closet.
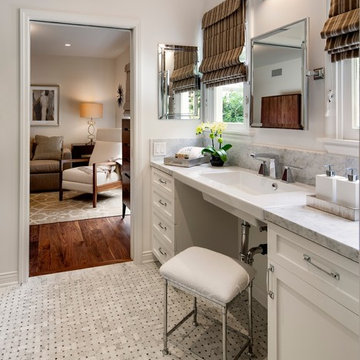
Jim Bartsch Photography
This is an example of a medium sized classic bathroom in Los Angeles with shaker cabinets, white cabinets, grey walls, mosaic tile flooring, a wall-mounted sink, a one-piece toilet, grey tiles, stone tiles, marble worktops and grey worktops.
This is an example of a medium sized classic bathroom in Los Angeles with shaker cabinets, white cabinets, grey walls, mosaic tile flooring, a wall-mounted sink, a one-piece toilet, grey tiles, stone tiles, marble worktops and grey worktops.
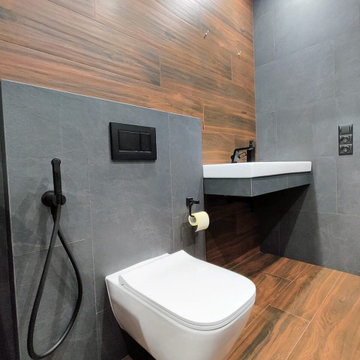
Дизайнерский ремонт ванной комнаты в темных тонах
Design ideas for a small contemporary ensuite bathroom in Moscow with open cabinets, white cabinets, a freestanding bath, a wall mounted toilet, grey tiles, grey walls, wood-effect flooring, a wall-mounted sink, tiled worktops, brown floors, grey worktops, a laundry area, a single sink, a floating vanity unit and ceramic tiles.
Design ideas for a small contemporary ensuite bathroom in Moscow with open cabinets, white cabinets, a freestanding bath, a wall mounted toilet, grey tiles, grey walls, wood-effect flooring, a wall-mounted sink, tiled worktops, brown floors, grey worktops, a laundry area, a single sink, a floating vanity unit and ceramic tiles.
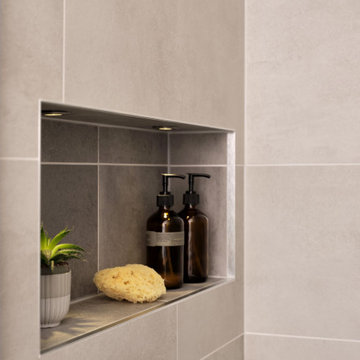
Master bedroom en-suite
Design ideas for a small modern grey and pink ensuite bathroom in Gloucestershire with flat-panel cabinets, grey cabinets, an alcove shower, grey tiles, porcelain tiles, pink walls, porcelain flooring, a wall-mounted sink, tiled worktops, grey floors, a hinged door, grey worktops, a wall niche, a single sink and a floating vanity unit.
Design ideas for a small modern grey and pink ensuite bathroom in Gloucestershire with flat-panel cabinets, grey cabinets, an alcove shower, grey tiles, porcelain tiles, pink walls, porcelain flooring, a wall-mounted sink, tiled worktops, grey floors, a hinged door, grey worktops, a wall niche, a single sink and a floating vanity unit.
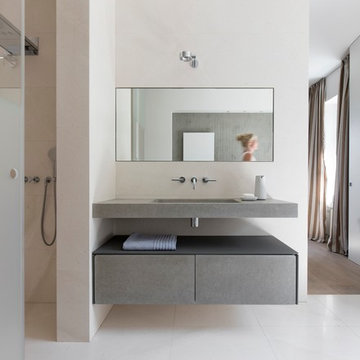
Planung und Umsetzung: Anja Kirchgäßner
Fotografie: Thomas Esch
Dekoration: Anja Gestring
Armaturen: Dornbracht
Photo of a medium sized modern ensuite bathroom in Other with flat-panel cabinets, grey cabinets, a freestanding bath, an alcove shower, a two-piece toilet, beige tiles, limestone tiles, white walls, limestone flooring, a wall-mounted sink, limestone worktops, beige floors, a sliding door and grey worktops.
Photo of a medium sized modern ensuite bathroom in Other with flat-panel cabinets, grey cabinets, a freestanding bath, an alcove shower, a two-piece toilet, beige tiles, limestone tiles, white walls, limestone flooring, a wall-mounted sink, limestone worktops, beige floors, a sliding door and grey worktops.
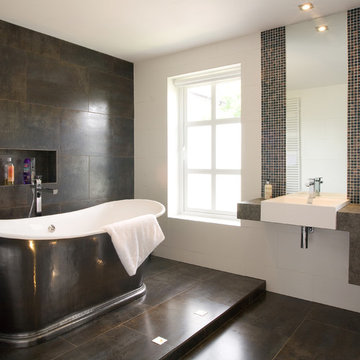
Luxury freestanding pewter bath tub
Imagetext Photography
Inspiration for a large contemporary ensuite bathroom in Sussex with a freestanding bath, a wall mounted toilet, brown tiles, porcelain tiles, brown walls, porcelain flooring, a wall-mounted sink, open cabinets, grey cabinets, a walk-in shower, granite worktops, brown floors, an open shower and grey worktops.
Inspiration for a large contemporary ensuite bathroom in Sussex with a freestanding bath, a wall mounted toilet, brown tiles, porcelain tiles, brown walls, porcelain flooring, a wall-mounted sink, open cabinets, grey cabinets, a walk-in shower, granite worktops, brown floors, an open shower and grey worktops.
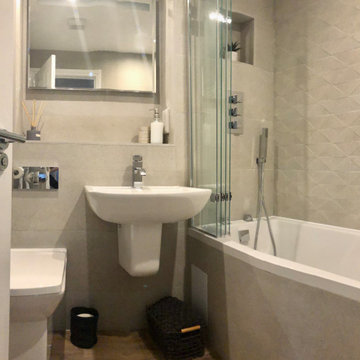
Alpine elements. We used distinctive wallpapers, artwork and accessories to create interest and ensure that the property would photograph well and encourage guests to book. As this is a holiday home there were many practical considerations but this did not compromise the quality and style of the finished interiors.
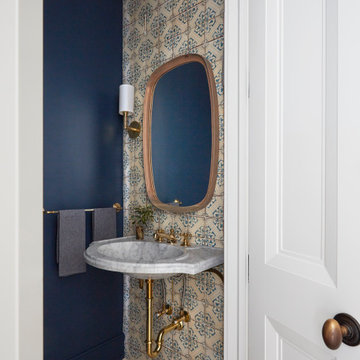
Coconut Grove is Southwest of Miami beach near coral gables and south of downtown. It’s a very lush and charming neighborhood. It’s one of the oldest neighborhoods and is protected historically. It hugs the shoreline of Biscayne Bay. The 10,000sft project was originally built
17 years ago and was purchased as a vacation home. Prior to the renovation the owners could not get past all the brown. He sails and they have a big extended family with 6 kids in between them. The clients wanted a comfortable and causal vibe where nothing is too precious. They wanted to be able to sit on anything in a bathing suit. KitchenLab interiors used lots of linen and indoor/outdoor fabrics to ensure durability. Much of the house is outside with a covered logia.
The design doctor ordered the 1st prescription for the house- retooling but not gutting. The clients wanted to be living and functioning in the home by November 1st with permits the construction began in August. The KitchenLab Interiors (KLI) team began design in May so it was a tight timeline! KLI phased the project and did a partial renovation on all guest baths. They waited to do the master bath until May. The home includes 7 bathrooms + the master. All existing plumbing fixtures were Waterworks so KLI kept those along with some tile but brought in Tabarka tile. The designers wanted to bring in vintage hacienda Spanish with a small European influence- the opposite of Miami modern. One of the ways they were able to accomplish this was with terracotta flooring that has patina. KLI set out to create a boutique hotel where each bath is similar but different. Every detail was designed with the guest in mind- they even designed a place for suitcases.

Design ideas for a small country bathroom in New Orleans with open cabinets, grey cabinets, a two-piece toilet, grey tiles, terracotta tiles, white walls, cement flooring, a wall-mounted sink, concrete worktops, grey floors, a hinged door, grey worktops, a single sink, a floating vanity unit, a timber clad ceiling and wallpapered walls.
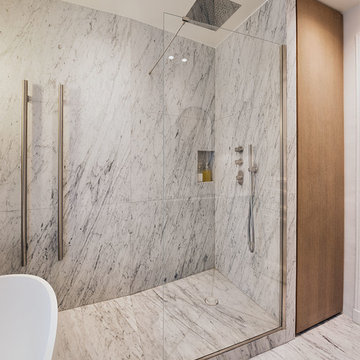
Salle de bain entièrement rénové.
Nous avons ici réalisé une salle de bain en marbre avec une baignoire ilot.
Nous y avons installé des rideaux afin de créer une ambiance chaleureuse.
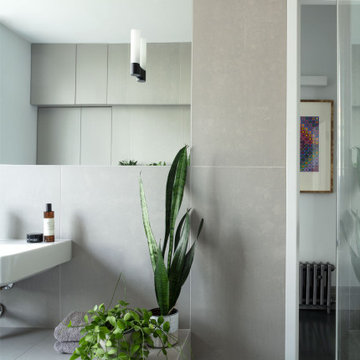
FPArchitects have restored and refurbished a four-storey grade II listed Georgian mid terrace in London's Limehouse, turning the gloomy and dilapidated house into a bright and minimalist family home.
Located within the Lowell Street Conservation Area and on one of London's busiest roads, the early 19th century building was the subject of insensitive extensive works in the mid 1990s when much of the original fabric and features were lost.
FPArchitects' ambition was to re-establish the decorative hierarchy of the interiors by stripping out unsympathetic features and insert paired down decorative elements that complement the original rusticated stucco, round-headed windows and the entrance with fluted columns.
Ancillary spaces are inserted within the original cellular layout with minimal disruption to the fabric of the building. A side extension at the back, also added in the mid 1990s, is transformed into a small pavilion-like Dining Room with minimal sliding doors and apertures for overhead natural light.
Subtle shades of colours and materials with fine textures are preferred and are juxtaposed to dark floors in veiled reference to the Regency and Georgian aesthetics.
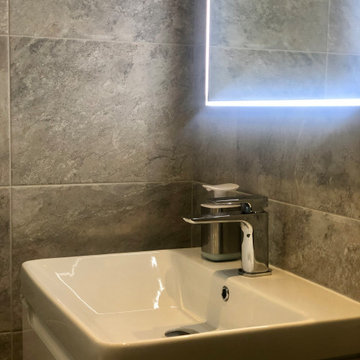
This is an example of a medium sized contemporary ensuite bathroom in Glasgow with flat-panel cabinets, white cabinets, a walk-in shower, a wall mounted toilet, grey tiles, porcelain tiles, grey walls, porcelain flooring, a wall-mounted sink, tiled worktops, grey floors, a hinged door, grey worktops, an enclosed toilet, a single sink, a floating vanity unit and a timber clad ceiling.
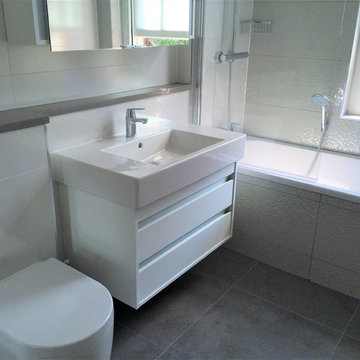
Fantastic contemporary London bathroom update. After some much needed attention this bathroom came out really well. New oak sash window made bespoke to match the original really made a difference. Textured feature wall tiles really set the space off.
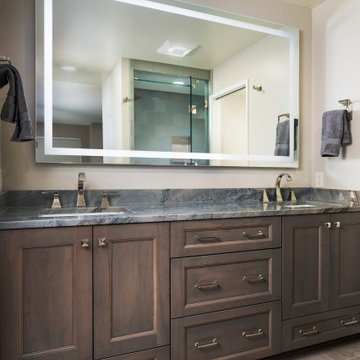
Created "beachy mountain" master bath oasis. Redesigned master bath - new configuration to include toilet room, oversized shower and walk-in closet with custom closet organization system.
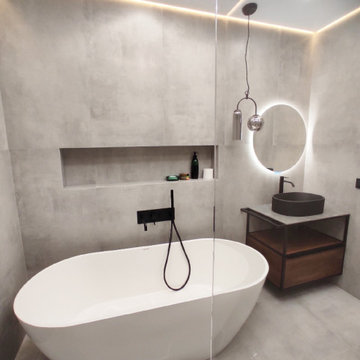
Photo of a medium sized contemporary grey and white shower room bathroom in Other with medium wood cabinets, a freestanding bath, a built-in shower, a wall mounted toilet, grey tiles, porcelain tiles, grey walls, concrete flooring, a wall-mounted sink, granite worktops, grey floors, a shower curtain, grey worktops, a single sink and a floating vanity unit.
Bathroom with a Wall-Mounted Sink and Grey Worktops Ideas and Designs
4

 Shelves and shelving units, like ladder shelves, will give you extra space without taking up too much floor space. Also look for wire, wicker or fabric baskets, large and small, to store items under or next to the sink, or even on the wall.
Shelves and shelving units, like ladder shelves, will give you extra space without taking up too much floor space. Also look for wire, wicker or fabric baskets, large and small, to store items under or next to the sink, or even on the wall.  The sink, the mirror, shower and/or bath are the places where you might want the clearest and strongest light. You can use these if you want it to be bright and clear. Otherwise, you might want to look at some soft, ambient lighting in the form of chandeliers, short pendants or wall lamps. You could use accent lighting around your bath in the form to create a tranquil, spa feel, as well.
The sink, the mirror, shower and/or bath are the places where you might want the clearest and strongest light. You can use these if you want it to be bright and clear. Otherwise, you might want to look at some soft, ambient lighting in the form of chandeliers, short pendants or wall lamps. You could use accent lighting around your bath in the form to create a tranquil, spa feel, as well. 