Bathroom with a Wall-Mounted Sink and Grey Worktops Ideas and Designs
Sort by:Popular Today
141 - 160 of 389 photos
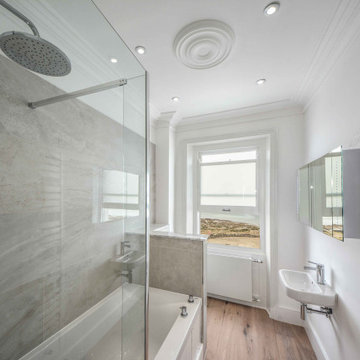
Guest bathroom with sea views!
This is an example of a medium sized modern ensuite bathroom in Kent with a built-in bath, a shower/bath combination, a wall mounted toilet, grey tiles, porcelain tiles, white walls, porcelain flooring, a wall-mounted sink, grey floors, a hinged door, grey worktops, an enclosed toilet and a single sink.
This is an example of a medium sized modern ensuite bathroom in Kent with a built-in bath, a shower/bath combination, a wall mounted toilet, grey tiles, porcelain tiles, white walls, porcelain flooring, a wall-mounted sink, grey floors, a hinged door, grey worktops, an enclosed toilet and a single sink.
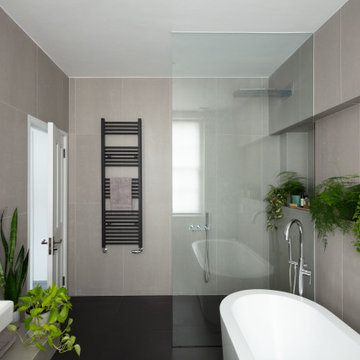
FPArchitects have restored and refurbished a four-storey grade II listed Georgian mid terrace in London's Limehouse, turning the gloomy and dilapidated house into a bright and minimalist family home.
Located within the Lowell Street Conservation Area and on one of London's busiest roads, the early 19th century building was the subject of insensitive extensive works in the mid 1990s when much of the original fabric and features were lost.
FPArchitects' ambition was to re-establish the decorative hierarchy of the interiors by stripping out unsympathetic features and insert paired down decorative elements that complement the original rusticated stucco, round-headed windows and the entrance with fluted columns.
Ancillary spaces are inserted within the original cellular layout with minimal disruption to the fabric of the building. A side extension at the back, also added in the mid 1990s, is transformed into a small pavilion-like Dining Room with minimal sliding doors and apertures for overhead natural light.
Subtle shades of colours and materials with fine textures are preferred and are juxtaposed to dark floors in veiled reference to the Regency and Georgian aesthetics.
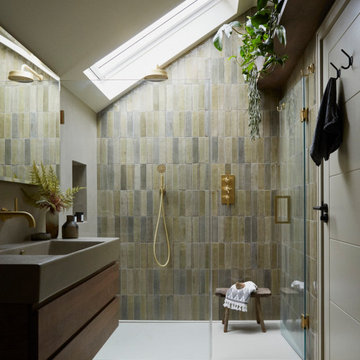
Inspiration for a large contemporary shower room bathroom in London with open cabinets, dark wood cabinets, a walk-in shower, a wall mounted toilet, green tiles, ceramic tiles, grey walls, concrete flooring, a wall-mounted sink, concrete worktops, grey floors, a hinged door, grey worktops, a feature wall, a single sink and a floating vanity unit.
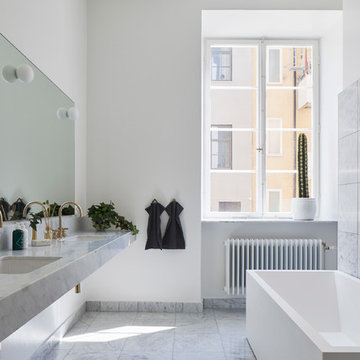
Scandinavian ensuite bathroom in Stockholm with a freestanding bath, grey tiles, white walls, a wall-mounted sink, grey floors and grey worktops.
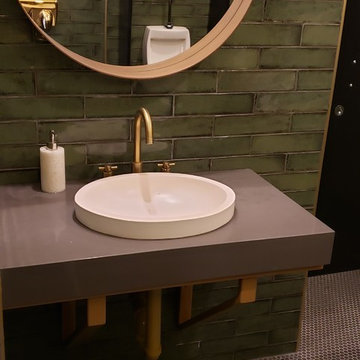
This photo shows the custom, welded steel sink support brackets and the brass sink edge wrap, that was powder coated with a metallic brass finish.
Small nautical shower room bathroom in Ottawa with a one-piece toilet, green tiles, glass tiles, green walls, cement flooring, a wall-mounted sink, quartz worktops, grey floors and grey worktops.
Small nautical shower room bathroom in Ottawa with a one-piece toilet, green tiles, glass tiles, green walls, cement flooring, a wall-mounted sink, quartz worktops, grey floors and grey worktops.
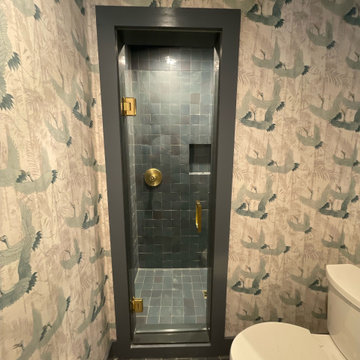
This is an example of a small farmhouse bathroom in New Orleans with open cabinets, grey cabinets, a two-piece toilet, grey tiles, terracotta tiles, white walls, cement flooring, a wall-mounted sink, concrete worktops, grey floors, a hinged door, grey worktops, a single sink, a floating vanity unit, a timber clad ceiling and wallpapered walls.
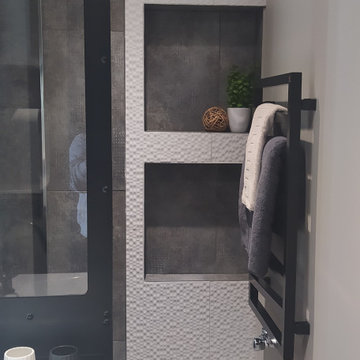
Small modern grey and white shower room bathroom in Lyon with white cabinets, a built-in shower, grey tiles, porcelain tiles, grey walls, laminate floors, a wall-mounted sink, tiled worktops, beige floors, an open shower, grey worktops, a wall niche and a single sink.
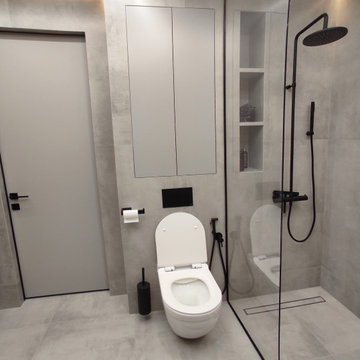
This is an example of a medium sized contemporary grey and white shower room bathroom in Other with medium wood cabinets, a freestanding bath, a built-in shower, a wall mounted toilet, grey tiles, porcelain tiles, grey walls, concrete flooring, a wall-mounted sink, granite worktops, grey floors, a shower curtain, grey worktops, a single sink and a floating vanity unit.

photos by Pedro Marti
This large light-filled open loft in the Tribeca neighborhood of New York City was purchased by a growing family to make into their family home. The loft, previously a lighting showroom, had been converted for residential use with the standard amenities but was entirely open and therefore needed to be reconfigured. One of the best attributes of this particular loft is its extremely large windows situated on all four sides due to the locations of neighboring buildings. This unusual condition allowed much of the rear of the space to be divided into 3 bedrooms/3 bathrooms, all of which had ample windows. The kitchen and the utilities were moved to the center of the space as they did not require as much natural lighting, leaving the entire front of the loft as an open dining/living area. The overall space was given a more modern feel while emphasizing it’s industrial character. The original tin ceiling was preserved throughout the loft with all new lighting run in orderly conduit beneath it, much of which is exposed light bulbs. In a play on the ceiling material the main wall opposite the kitchen was clad in unfinished, distressed tin panels creating a focal point in the home. Traditional baseboards and door casings were thrown out in lieu of blackened steel angle throughout the loft. Blackened steel was also used in combination with glass panels to create an enclosure for the office at the end of the main corridor; this allowed the light from the large window in the office to pass though while creating a private yet open space to work. The master suite features a large open bath with a sculptural freestanding tub all clad in a serene beige tile that has the feel of concrete. The kids bath is a fun play of large cobalt blue hexagon tile on the floor and rear wall of the tub juxtaposed with a bright white subway tile on the remaining walls. The kitchen features a long wall of floor to ceiling white and navy cabinetry with an adjacent 15 foot island of which half is a table for casual dining. Other interesting features of the loft are the industrial ladder up to the small elevated play area in the living room, the navy cabinetry and antique mirror clad dining niche, and the wallpapered powder room with antique mirror and blackened steel accessories.
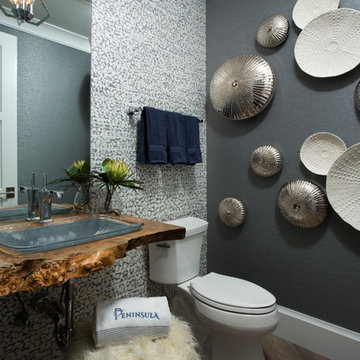
Photo of a medium sized bathroom in Miami with beige cabinets, a one-piece toilet, grey walls, medium hardwood flooring, a wall-mounted sink, beige floors and grey worktops.
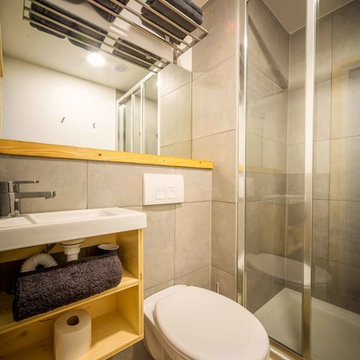
Damien McArthur
Small rustic shower room bathroom in Other with an alcove shower, a wall mounted toilet, grey tiles, ceramic tiles, grey walls, ceramic flooring, a wall-mounted sink, wooden worktops, beige floors, an open shower and grey worktops.
Small rustic shower room bathroom in Other with an alcove shower, a wall mounted toilet, grey tiles, ceramic tiles, grey walls, ceramic flooring, a wall-mounted sink, wooden worktops, beige floors, an open shower and grey worktops.
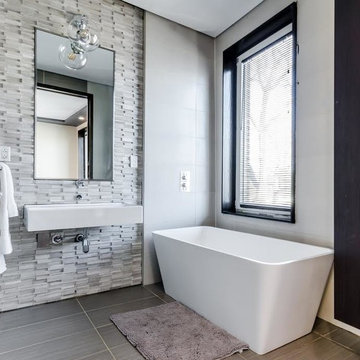
Here's The Deal:
$9,999 for a bathroom remodel, up to 40 square feet, labor and rough materials included
Additional square footage can be purchased for an additional fee, ask service provider for details
Offer includes: complete detailed 3D design; demolition and haul away of existing shower, tile floor, vanity, counter, sink, faucet, medicine vanity, light fixture, exhaust fan, toilet and mirror if needed; installation of single shower head valve; installation of spray handle with diverter; installation of 1 standard 4 inch led waterproof recessed light on 1 switch above tub per plan if needed; installation of fan light combination with humidity sensor (provided by member); installation of light bar above member provided vanity; upgrade outlets to GFI, per city code; switches and outlets to be standard with decor; pass rough inspection; repair drywall as necessary after rough work; installation of member provided tile on the bathroom floor; apply grout to all surfaces; paint complete bathroom walls and ceiling; installation of semi-custom vanity with its own member provided countertop; installation of knobs and handles, provided by member; installation of base molding; provide, cut, fabricate and install 4 inch backsplash; installation of undermount sink and member provided faucet; installation of toilet; installation of mirror, towel bar and toilet paper holder, provided by member; pass final inspection
Offer excludes: relocations of plumbing and electrical; tile installation on slab foundation; structural work; all finish materials such as tile, plumbing fixtures, vanity and other finish materials
Permits not included, please ask service provider for details on how to obtain them
Warranty Information: 1 year warranty on all labor
Payment for this offer will be made directly to service provider. Please discuss options at time of contact.
Limit 1 offer per household
The Real Deal: Achieve the bathroom you have dreamed of for with this offer.
The Fine Print
Not valid for cash back
Offer cannot be combined with other specials or offers
Offer cannot be applied to current or past jobs
Appointments are to be performed during normal business hours
Image may not reflect exact product/service
Offer expires 6 months from date of acquisition
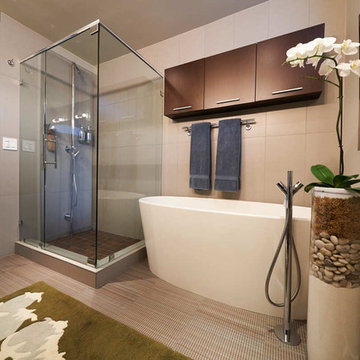
Maha Comianos
This is an example of a small contemporary ensuite bathroom in San Diego with flat-panel cabinets, brown cabinets, a freestanding bath, a corner shower, a one-piece toilet, grey tiles, ceramic tiles, grey walls, ceramic flooring, a wall-mounted sink, grey floors, a hinged door and grey worktops.
This is an example of a small contemporary ensuite bathroom in San Diego with flat-panel cabinets, brown cabinets, a freestanding bath, a corner shower, a one-piece toilet, grey tiles, ceramic tiles, grey walls, ceramic flooring, a wall-mounted sink, grey floors, a hinged door and grey worktops.
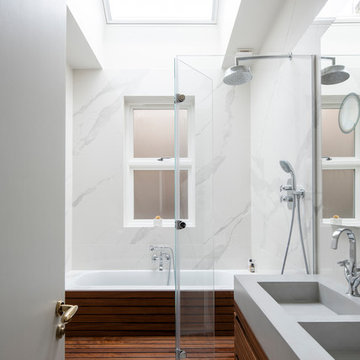
Renovación de baño en mármol y teca. Encimera doble de micromeneto.
Proyecto del Estudio Mireia Pla
Ph: Jonathan Gooch
Inspiration for a small modern shower room bathroom in London with freestanding cabinets, medium wood cabinets, a built-in bath, a shower/bath combination, a wall mounted toilet, white tiles, marble tiles, white walls, concrete flooring, a wall-mounted sink, marble worktops, grey floors, a hinged door and grey worktops.
Inspiration for a small modern shower room bathroom in London with freestanding cabinets, medium wood cabinets, a built-in bath, a shower/bath combination, a wall mounted toilet, white tiles, marble tiles, white walls, concrete flooring, a wall-mounted sink, marble worktops, grey floors, a hinged door and grey worktops.
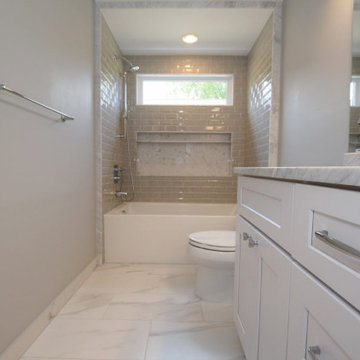
Photo of a large rural shower room bathroom in Detroit with shaker cabinets, white cabinets, a shower/bath combination, a two-piece toilet, grey tiles, porcelain tiles, grey walls, ceramic flooring, a wall-mounted sink, marble worktops, grey floors and grey worktops.
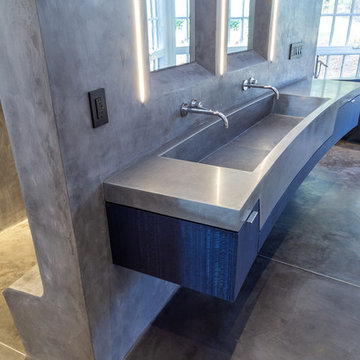
David Nunez
This is an example of an expansive modern ensuite bathroom in New York with a walk-in shower, a wall mounted toilet, grey walls, concrete flooring, a wall-mounted sink, concrete worktops, grey floors, an open shower and grey worktops.
This is an example of an expansive modern ensuite bathroom in New York with a walk-in shower, a wall mounted toilet, grey walls, concrete flooring, a wall-mounted sink, concrete worktops, grey floors, an open shower and grey worktops.
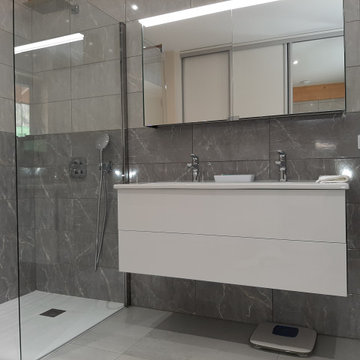
Ici la salle de bain spacieuse et bien optimisée, dans des gammes de gris et blanc. Ce couple de personnes âgées avaient des attentes très précises sur la salle de bain pour leur permettre de rester le plus longptemps possible dans leur maison
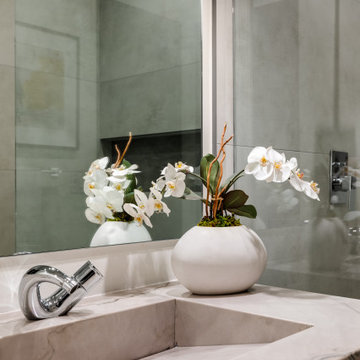
Jr Master Bathroom featuring 2-tone Concrete look tiles with wall to wall Shampoo Niche, Custom-built Floating Double Vanity with Quartzite Counter and built-in Trough Sink featuring Walnut Handmade Cabinetry and Modern Lighting and Plumbing Fixtures. Bathroom also featured a private Water-closet.
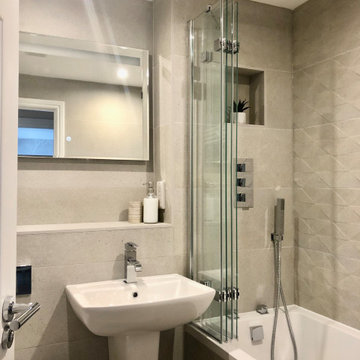
Alpine elements. We used distinctive wallpapers, artwork and accessories to create interest and ensure that the property would photograph well and encourage guests to book. As this is a holiday home there were many practical considerations but this did not compromise the quality and style of the finished interiors.
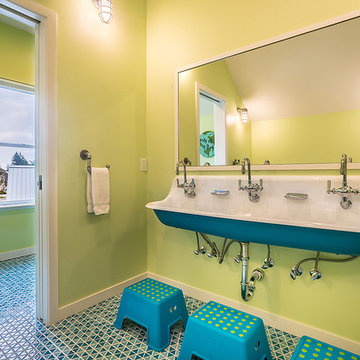
A custom vacation home by Grouparchitect and Hughes Construction. Photographer credit: © 2018 AMF Photography.
Photo of a large coastal family bathroom in Seattle with flat-panel cabinets, brown cabinets, an alcove bath, a shower/bath combination, a one-piece toilet, white tiles, ceramic tiles, yellow walls, a wall-mounted sink, engineered stone worktops, blue floors, a shower curtain, grey worktops and ceramic flooring.
Photo of a large coastal family bathroom in Seattle with flat-panel cabinets, brown cabinets, an alcove bath, a shower/bath combination, a one-piece toilet, white tiles, ceramic tiles, yellow walls, a wall-mounted sink, engineered stone worktops, blue floors, a shower curtain, grey worktops and ceramic flooring.
Bathroom with a Wall-Mounted Sink and Grey Worktops Ideas and Designs
8

 Shelves and shelving units, like ladder shelves, will give you extra space without taking up too much floor space. Also look for wire, wicker or fabric baskets, large and small, to store items under or next to the sink, or even on the wall.
Shelves and shelving units, like ladder shelves, will give you extra space without taking up too much floor space. Also look for wire, wicker or fabric baskets, large and small, to store items under or next to the sink, or even on the wall.  The sink, the mirror, shower and/or bath are the places where you might want the clearest and strongest light. You can use these if you want it to be bright and clear. Otherwise, you might want to look at some soft, ambient lighting in the form of chandeliers, short pendants or wall lamps. You could use accent lighting around your bath in the form to create a tranquil, spa feel, as well.
The sink, the mirror, shower and/or bath are the places where you might want the clearest and strongest light. You can use these if you want it to be bright and clear. Otherwise, you might want to look at some soft, ambient lighting in the form of chandeliers, short pendants or wall lamps. You could use accent lighting around your bath in the form to create a tranquil, spa feel, as well. 