Bathroom with a Wall-Mounted Sink and Grey Worktops Ideas and Designs
Refine by:
Budget
Sort by:Popular Today
81 - 100 of 389 photos
Item 1 of 3
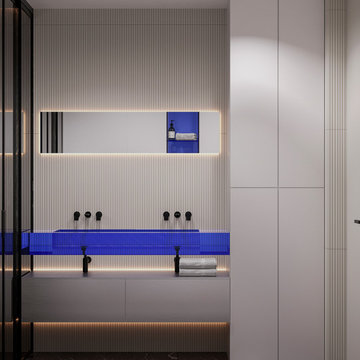
Inspiration for a medium sized contemporary grey and white shower room bathroom in Other with flat-panel cabinets, white cabinets, an alcove shower, a wall mounted toilet, black and white tiles, marble tiles, beige walls, marble flooring, a wall-mounted sink, glass worktops, black floors, a sliding door, grey worktops, double sinks, a floating vanity unit, a drop ceiling and wainscoting.
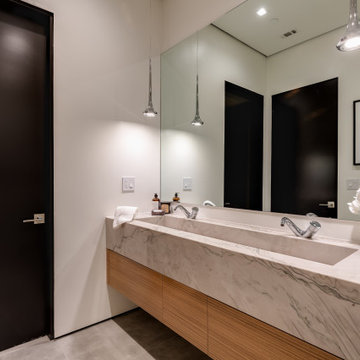
Jr Master Bathroom featuring 2-tone Concrete look tiles with wall to wall Shampoo Niche, Custom-built Floating Double Vanity with Quartzite Counter and built-in Trough Sink featuring Walnut Handmade Cabinetry and Modern Lighting and Plumbing Fixtures. Bathroom also featured a private Water-closet.
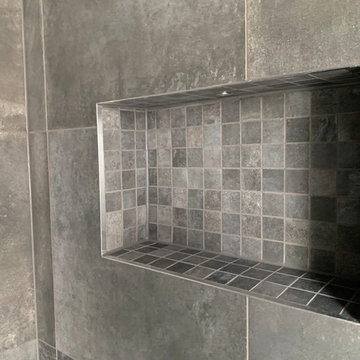
Tiled recess in shower enclosure
Inspiration for a contemporary ensuite bathroom in London with an alcove bath, a walk-in shower, a one-piece toilet, grey tiles, mosaic tiles, grey walls, cement flooring, a wall-mounted sink, tiled worktops, grey floors, a hinged door and grey worktops.
Inspiration for a contemporary ensuite bathroom in London with an alcove bath, a walk-in shower, a one-piece toilet, grey tiles, mosaic tiles, grey walls, cement flooring, a wall-mounted sink, tiled worktops, grey floors, a hinged door and grey worktops.
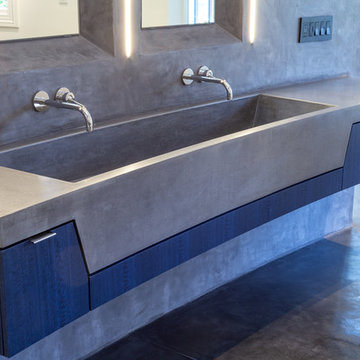
David Nunez
Expansive modern ensuite bathroom in New York with a walk-in shower, a wall mounted toilet, grey walls, concrete flooring, a wall-mounted sink, concrete worktops, grey floors, an open shower and grey worktops.
Expansive modern ensuite bathroom in New York with a walk-in shower, a wall mounted toilet, grey walls, concrete flooring, a wall-mounted sink, concrete worktops, grey floors, an open shower and grey worktops.
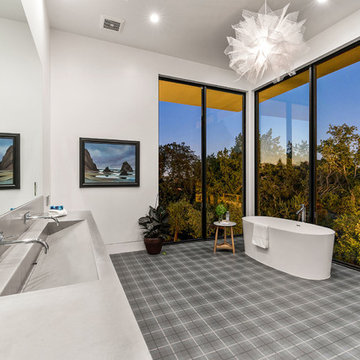
The SW-108 is a large simple and stylish bathtub with a modern oval and curved design. All of our bathtubs are made of durable white stone resin composite and available in a matte or glossy finish. This tub combines elegance, durability, and convenience with its high quality construction and chic modern design. This curved freestanding tub will surely be the center of attention and will add a modern feel to your new bathroom. Its depth from drain to overflow will give you plenty of space and comfort to enjoy a relaxed soaking bathtub experience.
Item#: SW-108
Product Size (inches): 61 L x 31.5 W x 22.4 H inches
Material: Solid Surface/Stone Resin
Color / Finish: Matte White (Glossy Optional)
Product Weight: 308.6 lbs
Water Capacity: 82 Gallons
Drain to Overflow: 15.4 Inches
FEATURES
This bathtub comes with: A complimentary pop-up drain (Does NOT include any additional piping). All of our bathtubs come equipped with an overflow. The overflow is built integral to the body of the bathtub and leads down to the drain assembly (provided for free). There is only one rough-in waste pipe necessary to drain both the overflow and drain assembly (no visible piping). Please ensure that all of the seals are tightened properly to prevent leaks before completing installation.
If you require an easier installation for our free standing bathtubs, look into purchasing the Bathtub Rough-In Drain Kit for Free Standing Bathtubs.
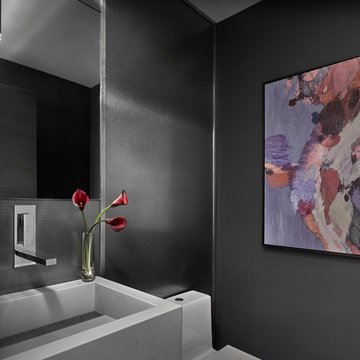
Photographer - Tony Soluri
Fully custom, urban edgy powder room. Wall mounted custom concrete sink textered aluminum wall. Fanitini polished chrome wall faucet. Integrated mirror with stainless steel vertical detail. Custom abstract wall art adds pop of color.

Master Bathroom Designed with luxurious materials like marble countertop with an undermount sink, flat-panel cabinets, light wood cabinets, floors are a combination of hexagon tiles and wood flooring, white walls around and an eye-catching texture bathroom wall panel. freestanding bathtub enclosed frosted hinged shower door.
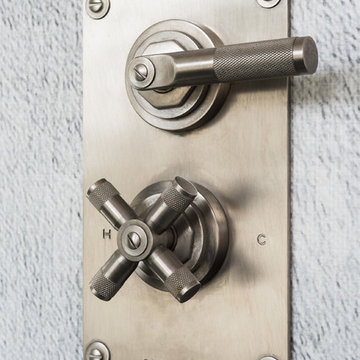
Expansive modern ensuite bathroom in London with flat-panel cabinets, grey cabinets, a freestanding bath, a walk-in shower, a wall mounted toilet, white walls, dark hardwood flooring, a wall-mounted sink, quartz worktops, brown floors, an open shower and grey worktops.
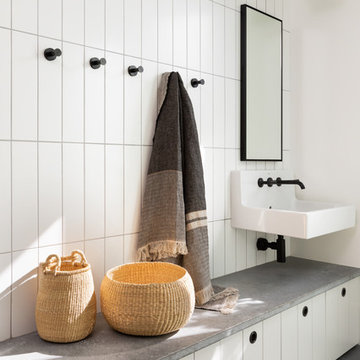
Pool Change Room
Inspiration for a rural shower room bathroom in Vancouver with white cabinets, white walls, a wall-mounted sink, concrete worktops, grey floors and grey worktops.
Inspiration for a rural shower room bathroom in Vancouver with white cabinets, white walls, a wall-mounted sink, concrete worktops, grey floors and grey worktops.
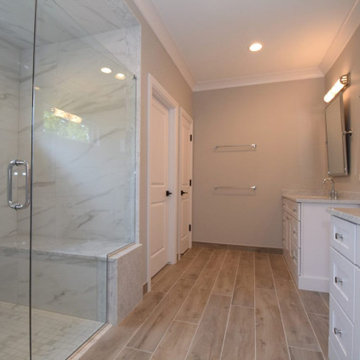
Photo of a large country ensuite bathroom in Detroit with shaker cabinets, white cabinets, a freestanding bath, a shower/bath combination, a two-piece toilet, grey tiles, porcelain tiles, grey walls, ceramic flooring, a wall-mounted sink, marble worktops, grey floors and grey worktops.
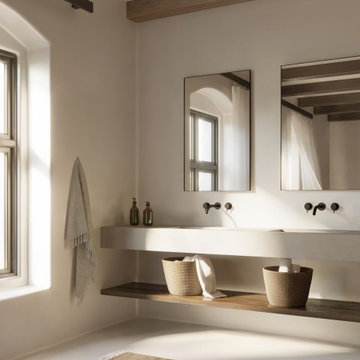
Inspiration for a large contemporary ensuite bathroom in Miami with open cabinets, grey cabinets, white walls, concrete flooring, a wall-mounted sink, concrete worktops, grey floors, grey worktops, double sinks and a floating vanity unit.
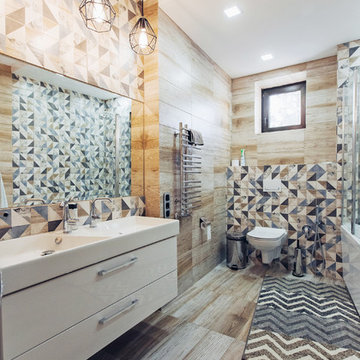
Слепцов Денис
Medium sized industrial ensuite bathroom in Other with flat-panel cabinets, white cabinets, a corner bath, a wall mounted toilet, multi-coloured tiles, ceramic tiles, multi-coloured walls, ceramic flooring, a wall-mounted sink, concrete worktops, brown floors and grey worktops.
Medium sized industrial ensuite bathroom in Other with flat-panel cabinets, white cabinets, a corner bath, a wall mounted toilet, multi-coloured tiles, ceramic tiles, multi-coloured walls, ceramic flooring, a wall-mounted sink, concrete worktops, brown floors and grey worktops.
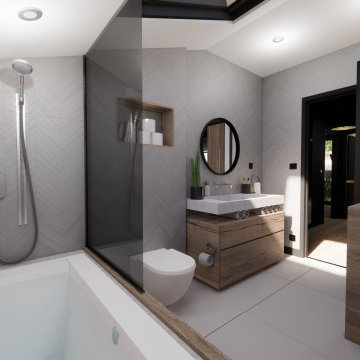
La seconde salle de bain est très différente puisqu'on a ici une pièce lumineuse dans des teintes claires. Les meubles sont en bois brut ce qui se lie très bien avec le mur en carrelage gris.
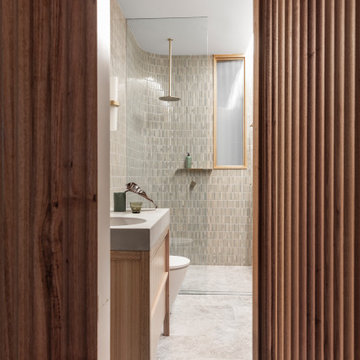
Inspiration for a small contemporary ensuite bathroom in Sydney with a built-in bath, a walk-in shower, a two-piece toilet, white tiles, ceramic tiles, green walls, limestone flooring, a wall-mounted sink, concrete worktops, grey floors, an open shower, grey worktops, a single sink and a floating vanity unit.
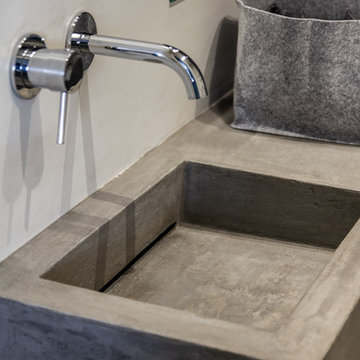
lavabo in cemento realizzato su disegno
Photo of a medium sized contemporary bathroom in Bari with grey cabinets, a one-piece toilet, beige walls, concrete flooring, a wall-mounted sink, concrete worktops, grey floors and grey worktops.
Photo of a medium sized contemporary bathroom in Bari with grey cabinets, a one-piece toilet, beige walls, concrete flooring, a wall-mounted sink, concrete worktops, grey floors and grey worktops.
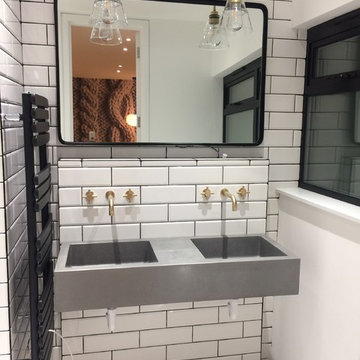
Michal Strassburg
This is an example of a medium sized bohemian ensuite bathroom in London with open cabinets, grey cabinets, a built-in shower, a wall mounted toilet, white tiles, metro tiles, white walls, concrete flooring, a wall-mounted sink, concrete worktops, grey floors, a hinged door and grey worktops.
This is an example of a medium sized bohemian ensuite bathroom in London with open cabinets, grey cabinets, a built-in shower, a wall mounted toilet, white tiles, metro tiles, white walls, concrete flooring, a wall-mounted sink, concrete worktops, grey floors, a hinged door and grey worktops.
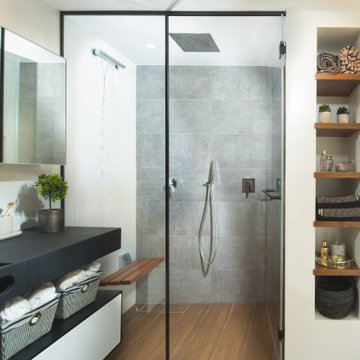
Bathroom in gray, white and wood. The cold colours of white and the cement gray together with the warm wood make the bathroom feel elegant but warm.
Niches around the shower for extra space and to accessorize.
Waterfall effect in the shower.
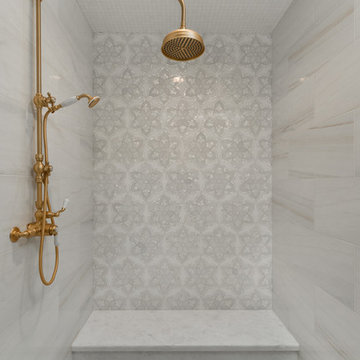
World Renowned Architecture Firm Fratantoni Design created this beautiful home! They design home plans for families all over the world in any size and style. They also have in-house Interior Designer Firm Fratantoni Interior Designers and world class Luxury Home Building Firm Fratantoni Luxury Estates! Hire one or all three companies to design and build and or remodel your home!
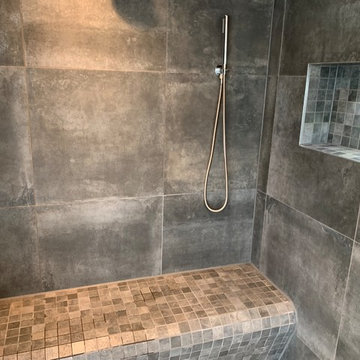
Romanesque tiled bench in shower enclosure
Inspiration for an expansive scandi ensuite bathroom in London with raised-panel cabinets, grey cabinets, an alcove bath, a walk-in shower, a one-piece toilet, grey tiles, mosaic tiles, grey walls, cement flooring, a wall-mounted sink, tiled worktops, grey floors, a hinged door and grey worktops.
Inspiration for an expansive scandi ensuite bathroom in London with raised-panel cabinets, grey cabinets, an alcove bath, a walk-in shower, a one-piece toilet, grey tiles, mosaic tiles, grey walls, cement flooring, a wall-mounted sink, tiled worktops, grey floors, a hinged door and grey worktops.
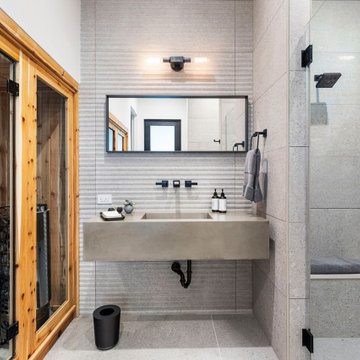
Design ideas for a medium sized contemporary ensuite bathroom in Houston with an alcove shower, grey tiles, grey walls, a wall-mounted sink, concrete worktops, beige floors, a hinged door, grey worktops, a shower bench, a single sink and a floating vanity unit.
Bathroom with a Wall-Mounted Sink and Grey Worktops Ideas and Designs
5

 Shelves and shelving units, like ladder shelves, will give you extra space without taking up too much floor space. Also look for wire, wicker or fabric baskets, large and small, to store items under or next to the sink, or even on the wall.
Shelves and shelving units, like ladder shelves, will give you extra space without taking up too much floor space. Also look for wire, wicker or fabric baskets, large and small, to store items under or next to the sink, or even on the wall.  The sink, the mirror, shower and/or bath are the places where you might want the clearest and strongest light. You can use these if you want it to be bright and clear. Otherwise, you might want to look at some soft, ambient lighting in the form of chandeliers, short pendants or wall lamps. You could use accent lighting around your bath in the form to create a tranquil, spa feel, as well.
The sink, the mirror, shower and/or bath are the places where you might want the clearest and strongest light. You can use these if you want it to be bright and clear. Otherwise, you might want to look at some soft, ambient lighting in the form of chandeliers, short pendants or wall lamps. You could use accent lighting around your bath in the form to create a tranquil, spa feel, as well. 