Bathroom with a Wall Mounted Toilet and a Single Sink Ideas and Designs
Refine by:
Budget
Sort by:Popular Today
81 - 100 of 12,664 photos
Item 1 of 3

Мастер-ванная для заказчиков. В ней уместились: большая душевая, ванна, тумба под раковину, унитаз и шкаф
Inspiration for a medium sized contemporary ensuite bathroom in Moscow with flat-panel cabinets, grey cabinets, an alcove bath, an alcove shower, a wall mounted toilet, grey tiles, porcelain tiles, black walls, porcelain flooring, a vessel sink, solid surface worktops, grey floors, a shower curtain, grey worktops, an enclosed toilet, a single sink and a floating vanity unit.
Inspiration for a medium sized contemporary ensuite bathroom in Moscow with flat-panel cabinets, grey cabinets, an alcove bath, an alcove shower, a wall mounted toilet, grey tiles, porcelain tiles, black walls, porcelain flooring, a vessel sink, solid surface worktops, grey floors, a shower curtain, grey worktops, an enclosed toilet, a single sink and a floating vanity unit.

Photo of a medium sized urban shower room bathroom in Other with flat-panel cabinets, grey cabinets, an alcove shower, a wall mounted toilet, grey tiles, porcelain tiles, grey walls, porcelain flooring, a submerged sink, solid surface worktops, grey floors, a shower curtain, black worktops, a laundry area, a single sink and a floating vanity unit.
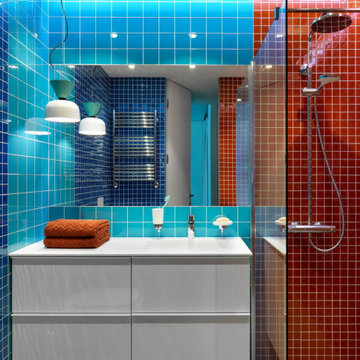
Designer: Ivan Pozdnyakov Foto: Sergey Krasyuk
Medium sized contemporary shower room bathroom in Moscow with flat-panel cabinets, white cabinets, a walk-in shower, a wall mounted toilet, orange tiles, glass tiles, blue walls, porcelain flooring, an integrated sink, solid surface worktops, grey floors, a shower curtain, white worktops, a single sink and a floating vanity unit.
Medium sized contemporary shower room bathroom in Moscow with flat-panel cabinets, white cabinets, a walk-in shower, a wall mounted toilet, orange tiles, glass tiles, blue walls, porcelain flooring, an integrated sink, solid surface worktops, grey floors, a shower curtain, white worktops, a single sink and a floating vanity unit.
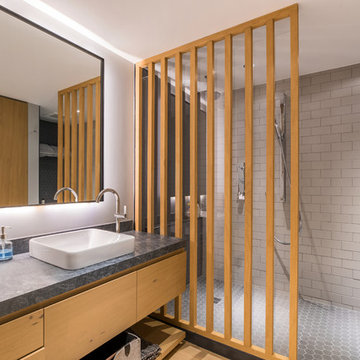
In this modern style bathroom, the consistent color palette of the floor, wall and ceiling creates a continuous look that makes the area look huge. While the use of wood in the vanity, floor, and panel, creates distinction from the wet and dry area of the bathroom. It's a clever design to maintain an open space!
Built by ULFBUILT. Contact us today to learn morre.

Bathroom
Photo of a small contemporary cream and black family bathroom in London with beige cabinets, a built-in bath, a built-in shower, a wall mounted toilet, beige tiles, ceramic tiles, beige walls, ceramic flooring, black floors, feature lighting, a single sink and a built in vanity unit.
Photo of a small contemporary cream and black family bathroom in London with beige cabinets, a built-in bath, a built-in shower, a wall mounted toilet, beige tiles, ceramic tiles, beige walls, ceramic flooring, black floors, feature lighting, a single sink and a built in vanity unit.
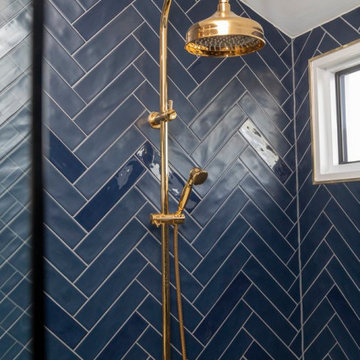
The deep midnight blue floor to celling tiles add that luxury feel to this ensuite bathroom.
With shaker style cabinetry that has been a theme throughout the home and polished gold hardware adding that extra element, to an already stunning bathroom.
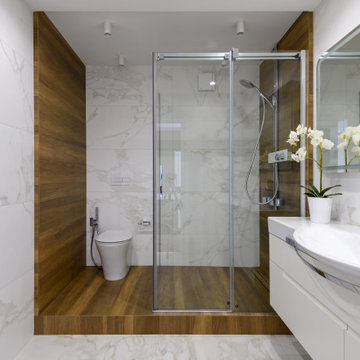
Inspiration for a medium sized contemporary shower room bathroom in Novosibirsk with flat-panel cabinets, white cabinets, an alcove shower, a wall mounted toilet, brown tiles, grey tiles, an integrated sink, grey floors, a sliding door, white worktops, a single sink and a floating vanity unit.
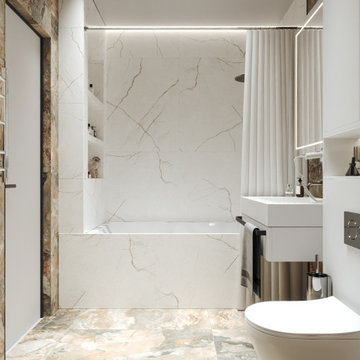
Ванная в свежей и светлой гамме, с акцентной плиткой. В небольшом пространстве удалось разместить ванну с открытыми полочками, стиральную машину, место для хранения и сушки белья, подвесной унитаз и раковину.
? площадь комнаты - 4,92 кв.м.
? Заказать проект легко:
WhatsApp: +7 (952) 950-05-58
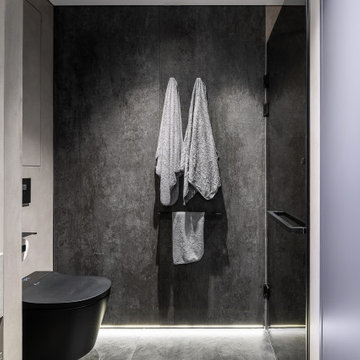
Ванная комната с душевой и умным унитазом выполненная в сдержанных тонах и черно-белой гамме.
This is an example of a medium sized urban grey and white shower room bathroom in Moscow with flat-panel cabinets, grey cabinets, an alcove shower, a wall mounted toilet, black tiles, porcelain tiles, grey walls, porcelain flooring, a wall-mounted sink, concrete worktops, grey floors, a hinged door, grey worktops, a single sink, a floating vanity unit and wainscoting.
This is an example of a medium sized urban grey and white shower room bathroom in Moscow with flat-panel cabinets, grey cabinets, an alcove shower, a wall mounted toilet, black tiles, porcelain tiles, grey walls, porcelain flooring, a wall-mounted sink, concrete worktops, grey floors, a hinged door, grey worktops, a single sink, a floating vanity unit and wainscoting.

Design ideas for a large contemporary grey and white bathroom in London with open cabinets, orange cabinets, a freestanding bath, a walk-in shower, a wall mounted toilet, orange tiles, ceramic tiles, white walls, porcelain flooring, a console sink, concrete worktops, grey floors, an open shower, orange worktops, a feature wall, a single sink, a freestanding vanity unit and a drop ceiling.

Pour cette salle de bain ma cliente souhaitait un style moderne avec une touche de pep's !
Nous avons donc choisis des caissons IKEA qui ont été habillés avec des façades Superfront.
Les carreaux de ciment apporte une touche de couleur qui se marie avec la teinte kaki des meubles...
La paroi de douche de style industrielle apporte un coté graphique que l'on retrouve sur les portes.
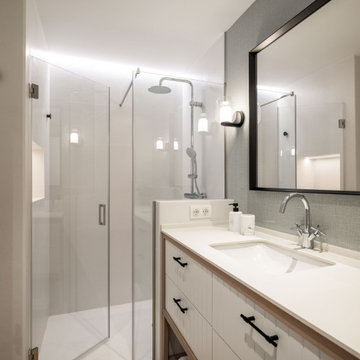
Design ideas for a medium sized nautical ensuite bathroom in Bilbao with raised-panel cabinets, white cabinets, a built-in shower, a wall mounted toilet, white tiles, porcelain tiles, blue walls, laminate floors, a submerged sink, engineered stone worktops, a hinged door, beige worktops, a single sink, a built in vanity unit and wallpapered walls.
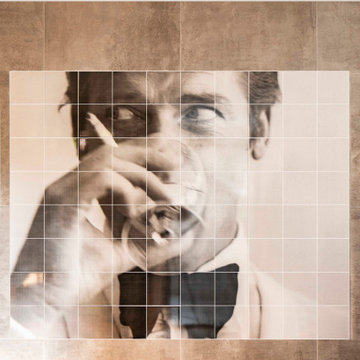
We had a lot of fun with the master ensuite, which includes a home sauna and a full-size James Bond wall mural!
Inspiration for a large contemporary ensuite bathroom in London with medium wood cabinets, a walk-in shower, a wall mounted toilet, marble flooring, a wall-mounted sink, a hinged door, a feature wall, a single sink and a floating vanity unit.
Inspiration for a large contemporary ensuite bathroom in London with medium wood cabinets, a walk-in shower, a wall mounted toilet, marble flooring, a wall-mounted sink, a hinged door, a feature wall, a single sink and a floating vanity unit.
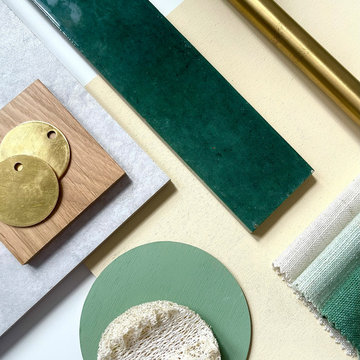
As interior designers, our concept is more than just a collection of materials and colours, it's the alchemy of creativity.
At the heart of this transformational process lies the moodboard. Our curated board, boasting an elegant medley of brass, wood, and diverse shades of green, encapsulates the client's vision and our design expertise.
It's this vision that elevates a space from being merely ordinary to truly extraordinary.
Through the careful selection and juxtaposition of finishes, textures, and hues, we inspire and guide our clients toward spaces that not only meet but exceed their aspirations.

Medium sized bohemian grey and black ensuite bathroom in London with flat-panel cabinets, light wood cabinets, a freestanding bath, a walk-in shower, a wall mounted toilet, grey tiles, porcelain tiles, grey walls, porcelain flooring, a built-in sink, quartz worktops, grey floors, black worktops, a single sink and a built in vanity unit.
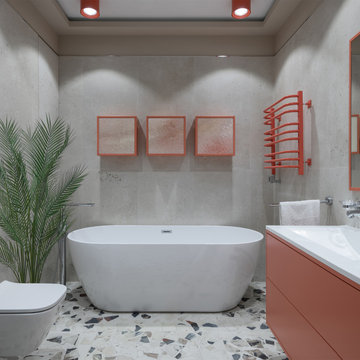
This is an example of a medium sized contemporary family bathroom in Moscow with flat-panel cabinets, red cabinets, a freestanding bath, an alcove shower, a wall mounted toilet, beige tiles, porcelain tiles, beige walls, porcelain flooring, an integrated sink, solid surface worktops, beige floors, a hinged door, white worktops, an enclosed toilet, a single sink and a floating vanity unit.
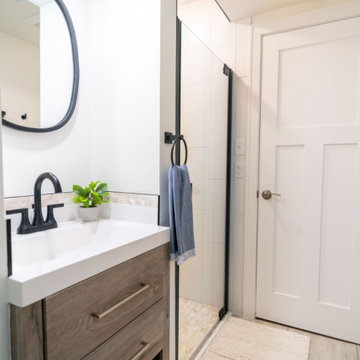
A basement bathroom remodel turned dingy to light and bright spa! This was a quick and easy bathroom flip done so on a budget.
Design ideas for a small traditional shower room bathroom in Minneapolis with shaker cabinets, brown cabinets, an alcove shower, a wall mounted toilet, white tiles, ceramic tiles, white walls, laminate floors, a submerged sink, engineered stone worktops, beige floors, a hinged door, white worktops, a single sink and a freestanding vanity unit.
Design ideas for a small traditional shower room bathroom in Minneapolis with shaker cabinets, brown cabinets, an alcove shower, a wall mounted toilet, white tiles, ceramic tiles, white walls, laminate floors, a submerged sink, engineered stone worktops, beige floors, a hinged door, white worktops, a single sink and a freestanding vanity unit.
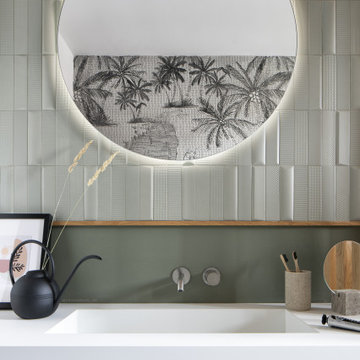
Il bagno padronale è stato pensato come una vera e propria stanza da bagno, un luogo dove rilassarsi davvero, dove godersi qualche minuto in tranquillità lontani dalle interferenze del mondo esterno.
L’intervento è consistito nella ridistribuzione completa dello spazio, rispettando comunque l’architettura originale degli anni ’60, consentendo di valorizzare il progetto autentico senza rinunciare alla modernità.
La scelta cromatica ha un ruolo decisivo nella definizione dell’atmosfera: il verde infatti distende e rasserena, favorisce la riflessione e la calma rallentando la frequenza dei battiti cardiaci ed agevolando la respirazione. La carta da parati di London Art, su design di Davide Marotta, porta con sé un’essenza esotica, donando equilibrio all’ambiente.
Il layout della sala da bagno è stato aiutato da elementi che ne esaltano l'eleganze dell'insieme, la rubinetteria di @ritmonio con la finitura satinata si uniscono ai sanitari di @ceramichecielo e il lavabo in HPL di @arbi. Donano movimento alla simmetria creata con gli elementi su misura in rovere, le piastrelle di @41zero42.
La palette cromatica è stata studiata per garantire il senso di eleganza e sobrietà desiderati dalla committenza conservando comunque inalterata l’identità di Chroma Studio.

DHV Architects have designed the new second floor at this large detached house in Henleaze, Bristol. The brief was to fit a generous master bedroom and a high end bathroom into the loft space. Crittall style glazing combined with mono chromatic colours create a sleek contemporary feel. A large rear dormer with an oversized window make the bedroom light and airy.

Photo of a small bohemian ensuite bathroom in Lyon with a corner shower, a wall mounted toilet, white tiles, porcelain tiles, white walls, cement flooring, a console sink, wooden worktops, white floors, a hinged door, a single sink, a freestanding vanity unit and flat-panel cabinets.
Bathroom with a Wall Mounted Toilet and a Single Sink Ideas and Designs
5

 Shelves and shelving units, like ladder shelves, will give you extra space without taking up too much floor space. Also look for wire, wicker or fabric baskets, large and small, to store items under or next to the sink, or even on the wall.
Shelves and shelving units, like ladder shelves, will give you extra space without taking up too much floor space. Also look for wire, wicker or fabric baskets, large and small, to store items under or next to the sink, or even on the wall.  The sink, the mirror, shower and/or bath are the places where you might want the clearest and strongest light. You can use these if you want it to be bright and clear. Otherwise, you might want to look at some soft, ambient lighting in the form of chandeliers, short pendants or wall lamps. You could use accent lighting around your bath in the form to create a tranquil, spa feel, as well.
The sink, the mirror, shower and/or bath are the places where you might want the clearest and strongest light. You can use these if you want it to be bright and clear. Otherwise, you might want to look at some soft, ambient lighting in the form of chandeliers, short pendants or wall lamps. You could use accent lighting around your bath in the form to create a tranquil, spa feel, as well. 