Bathroom with a Wall Mounted Toilet and Stone Slabs Ideas and Designs
Refine by:
Budget
Sort by:Popular Today
201 - 220 of 888 photos
Item 1 of 3
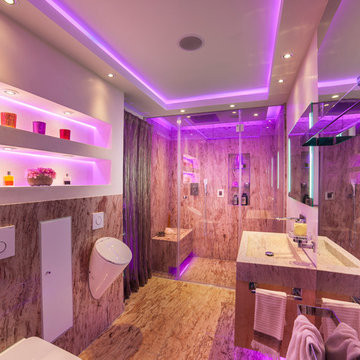
Luxus Bad- & Raumdesign
by Torsten Müller
Lifestyle in Badkonzepten, Badplanung und Badobjekten
Erleben Sie Räume der absoluten Entspannung. Gönnen Sie sich eine Oase der Ruhe. Mit einzigartigen Bad-Konzepten realisiert Torsten Müller Ihre Bedürfnisse nach Spa und Wellness der Extraklasse. Mit seinen außergewöhnlichen Installationen zählt das Studio Torsten Müller zur deutschen Elite und setzt europaweit Maßstäbe im Baddesign.
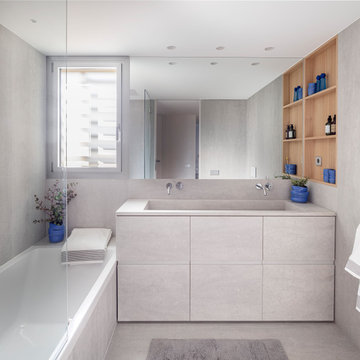
Medium sized modern grey and white family bathroom with recessed-panel cabinets, grey cabinets, a built-in bath, a wall mounted toilet, grey tiles, stone slabs, grey walls, porcelain flooring, a wall-mounted sink, concrete worktops, grey floors, grey worktops, an enclosed toilet, double sinks and a built in vanity unit.
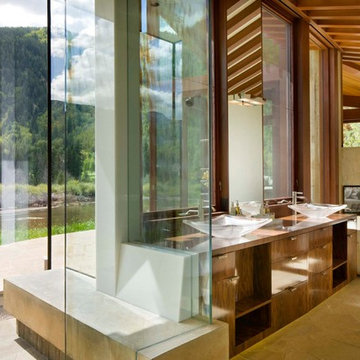
David Marlow
Interior design of bath and material layouts
This is an example of an expansive contemporary ensuite bathroom in Denver with flat-panel cabinets, dark wood cabinets, a freestanding bath, a built-in shower, white tiles, stone slabs, brown walls, limestone flooring, a vessel sink, wooden worktops, beige floors, a hinged door and a wall mounted toilet.
This is an example of an expansive contemporary ensuite bathroom in Denver with flat-panel cabinets, dark wood cabinets, a freestanding bath, a built-in shower, white tiles, stone slabs, brown walls, limestone flooring, a vessel sink, wooden worktops, beige floors, a hinged door and a wall mounted toilet.
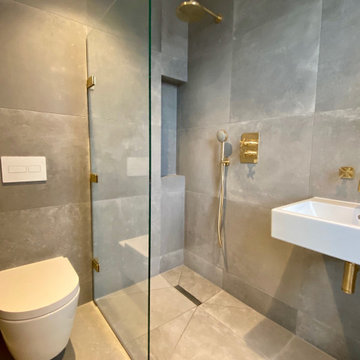
Small contemporary ensuite bathroom in London with white cabinets, a walk-in shower, a wall mounted toilet, grey tiles, stone slabs, grey walls, limestone flooring, a wall-mounted sink, grey floors, a hinged door, a single sink and a floating vanity unit.

This Queen Anne style five story townhouse in Clinton Hill, Brooklyn is one of a pair that were built in 1887 by Charles Erhart, a co-founder of the Pfizer pharmaceutical company.
The brownstone façade was restored in an earlier renovation, which also included work to main living spaces. The scope for this new renovation phase was focused on restoring the stair hallways, gut renovating six bathrooms, a butler’s pantry, kitchenette, and work to the bedrooms and main kitchen. Work to the exterior of the house included replacing 18 windows with new energy efficient units, renovating a roof deck and restoring original windows.
In keeping with the Victorian approach to interior architecture, each of the primary rooms in the house has its own style and personality.
The Parlor is entirely white with detailed paneling and moldings throughout, the Drawing Room and Dining Room are lined with shellacked Oak paneling with leaded glass windows, and upstairs rooms are finished with unique colors or wallpapers to give each a distinct character.
The concept for new insertions was therefore to be inspired by existing idiosyncrasies rather than apply uniform modernity. Two bathrooms within the master suite both have stone slab walls and floors, but one is in white Carrara while the other is dark grey Graffiti marble. The other bathrooms employ either grey glass, Carrara mosaic or hexagonal Slate tiles, contrasted with either blackened or brushed stainless steel fixtures. The main kitchen and kitchenette have Carrara countertops and simple white lacquer cabinetry to compliment the historic details.
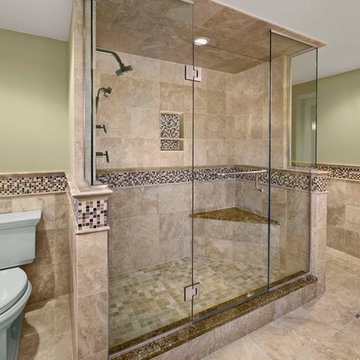
general contractor: Regis McQuaide, Master Remodelers... designer: Junko Higashibeppu, Master Remodelers... photography: George Mendell
This is an example of a medium sized classic ensuite bathroom in Other with granite worktops, a walk-in shower, a wall mounted toilet, beige tiles, stone slabs, green walls and limestone flooring.
This is an example of a medium sized classic ensuite bathroom in Other with granite worktops, a walk-in shower, a wall mounted toilet, beige tiles, stone slabs, green walls and limestone flooring.
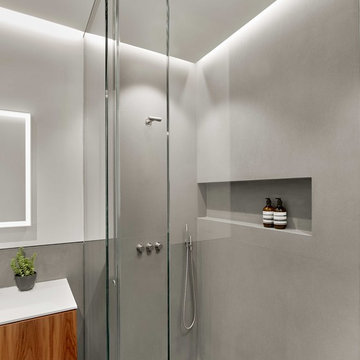
Master Bathroom - shower
Cesar Rubio Photography
Webb Construction
This is an example of a medium sized modern ensuite bathroom in San Francisco with freestanding cabinets, medium wood cabinets, a built-in bath, a built-in shower, a wall mounted toilet, stone slabs, grey walls, limestone flooring, an integrated sink, solid surface worktops, grey floors and a sliding door.
This is an example of a medium sized modern ensuite bathroom in San Francisco with freestanding cabinets, medium wood cabinets, a built-in bath, a built-in shower, a wall mounted toilet, stone slabs, grey walls, limestone flooring, an integrated sink, solid surface worktops, grey floors and a sliding door.
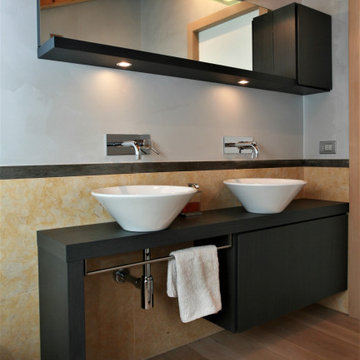
Inspiration for a medium sized contemporary ensuite bathroom in Milan with beaded cabinets, dark wood cabinets, a hot tub, a wall mounted toilet, beige tiles, stone slabs, grey walls, light hardwood flooring, a vessel sink, wooden worktops, beige floors and brown worktops.
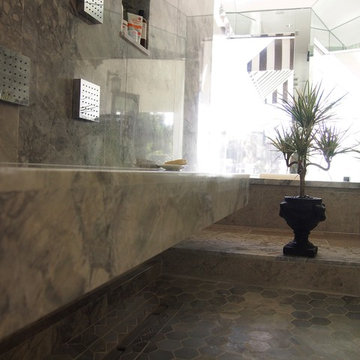
Custom Master Bathroom Remodel
Expansive modern ensuite bathroom in Los Angeles with flat-panel cabinets, dark wood cabinets, a submerged bath, a built-in shower, a wall mounted toilet, beige tiles, stone slabs, beige walls, marble flooring, a submerged sink, engineered stone worktops, beige floors, an open shower, white worktops, double sinks, a floating vanity unit and all types of ceiling.
Expansive modern ensuite bathroom in Los Angeles with flat-panel cabinets, dark wood cabinets, a submerged bath, a built-in shower, a wall mounted toilet, beige tiles, stone slabs, beige walls, marble flooring, a submerged sink, engineered stone worktops, beige floors, an open shower, white worktops, double sinks, a floating vanity unit and all types of ceiling.
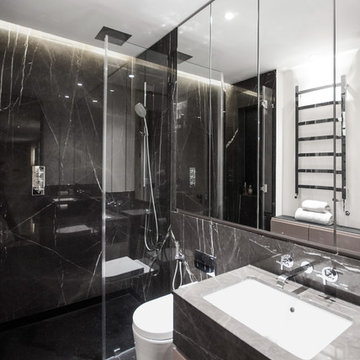
Anthony Spennato
Photo of a small contemporary shower room bathroom in London with flat-panel cabinets, grey cabinets, a walk-in shower, a wall mounted toilet, grey tiles, stone slabs, black walls, slate flooring, a submerged sink and marble worktops.
Photo of a small contemporary shower room bathroom in London with flat-panel cabinets, grey cabinets, a walk-in shower, a wall mounted toilet, grey tiles, stone slabs, black walls, slate flooring, a submerged sink and marble worktops.
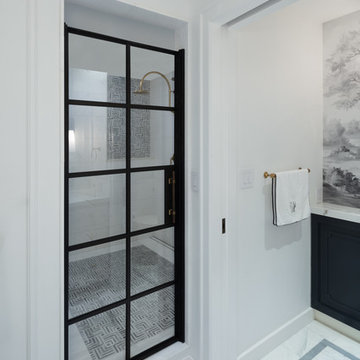
This is a view to the Powder/Toilet Room from our Master Suite Reconfiguration Project in Tribeca. We worked directly with Susan Harter Muralpapers to create the custom color for the feature wallcovering. We also designed custom cabinetry - which our GC (LW Construction) expertly fabricated - to maximize every square inch of storage space. Embellished Shaker Panels received white and black lacquer paint along with a matching Neolith Estatuario Countertop. A centered 'Princeton' sconce from Schoolhouse Electric further enlivens the space.
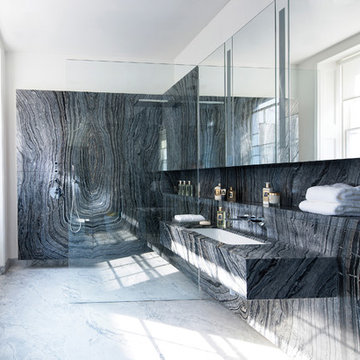
Mark Bolton
Design ideas for a large modern ensuite bathroom in London with glass-front cabinets, grey cabinets, a built-in bath, a built-in shower, a wall mounted toilet, black tiles, stone slabs, black walls, marble flooring, a built-in sink, marble worktops, grey floors and an open shower.
Design ideas for a large modern ensuite bathroom in London with glass-front cabinets, grey cabinets, a built-in bath, a built-in shower, a wall mounted toilet, black tiles, stone slabs, black walls, marble flooring, a built-in sink, marble worktops, grey floors and an open shower.
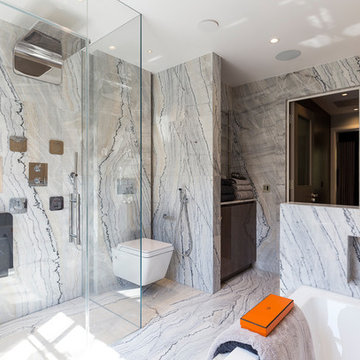
This is an example of a contemporary ensuite bathroom in Hertfordshire with flat-panel cabinets, brown cabinets, a built-in bath, a built-in shower, a wall mounted toilet, stone slabs, grey walls, a vessel sink, a hinged door and a wall niche.
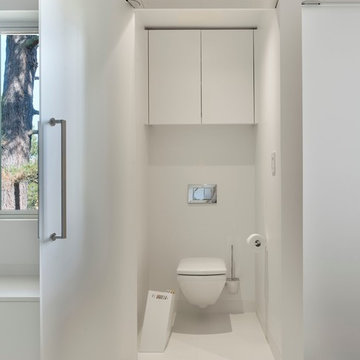
ASID Design Excellence First Place Residential – Kitchen and Bathroom: Michael Merrill Design Studio was approached three years ago by the homeowner to redesign her kitchen. Although she was dissatisfied with some aspects of her home, she still loved it dearly. As we discovered her passion for design, we began to rework her entire home for consistency including this bathroom.
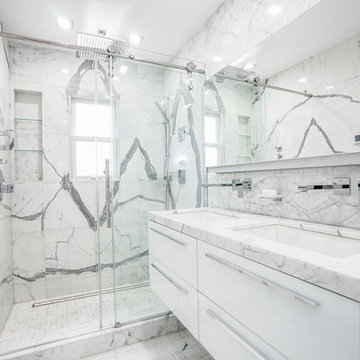
The entire space of this bathroom is filled with light and sparkle thanks to original interior design techniques. The bathroom does have a lot of sparkling surfaces.
Besides, our interior designers have placed some large mirrors here. The elegant windows also add some light to the interior. In the evening and at night, the room is filled with artificial light emitted by several large, beautiful pendant lamps.
Don’t miss the chance to elevate your bathroom interior design by contacting our best interior designers as soon as possible!
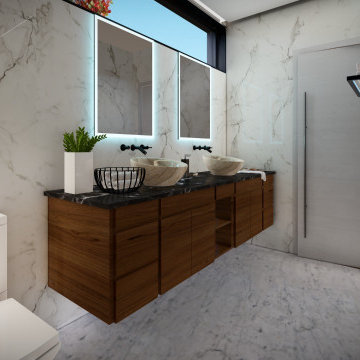
Medium sized contemporary ensuite wet room bathroom in Houston with flat-panel cabinets, medium wood cabinets, a freestanding bath, a wall mounted toilet, black and white tiles, stone slabs, white walls, medium hardwood flooring, a vessel sink, granite worktops, brown floors, a hinged door, black worktops, an enclosed toilet, double sinks and a floating vanity unit.
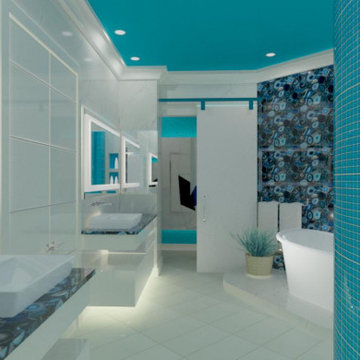
One of 5 Custom Bathroom we are currently working on in Potomac, Maryland 20854 for this 30,000 square foot home. Images represented are Real-Trace Renderings that are based on a custom designed environment and will be duplicated to the exact details.
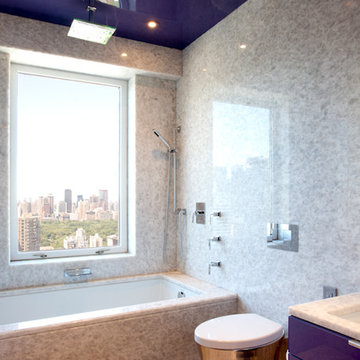
This is an example of a medium sized contemporary shower room bathroom in Phoenix with flat-panel cabinets, an alcove bath, a shower/bath combination, a wall mounted toilet, stone slabs, grey walls, slate flooring and a submerged sink.
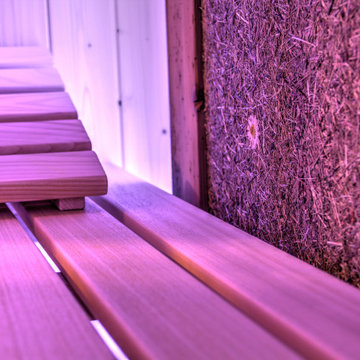
Besonderheit: Rustikaler, Uriger Style, viel Altholz und Felsverbau
Konzept: Vollkonzept und komplettes Interiore-Design Stefan Necker – Tegernseer Badmanufaktur
Projektart: Renovierung/Umbau alter Saunabereich
Projektart: EFH / Keller
Umbaufläche ca. 50 qm
Produkte: Sauna, Kneipsches Fussbad, Ruhenereich, Waschtrog, WC, Dusche, Hebeanlage, Wandbrunnen, Türen zu den Angrenzenden Bereichen, Verkleidung Hauselektrifizierung
© Pierangelo Laterza
Design ideas for a medium sized modern ensuite bathroom in Bari with flat-panel cabinets, green cabinets, a wall mounted toilet, brown tiles, stone slabs, white walls, porcelain flooring, solid surface worktops, a hinged door, white worktops, an integrated sink, a built-in shower, beige floors and a single sink.
Design ideas for a medium sized modern ensuite bathroom in Bari with flat-panel cabinets, green cabinets, a wall mounted toilet, brown tiles, stone slabs, white walls, porcelain flooring, solid surface worktops, a hinged door, white worktops, an integrated sink, a built-in shower, beige floors and a single sink.
Bathroom with a Wall Mounted Toilet and Stone Slabs Ideas and Designs
11

 Shelves and shelving units, like ladder shelves, will give you extra space without taking up too much floor space. Also look for wire, wicker or fabric baskets, large and small, to store items under or next to the sink, or even on the wall.
Shelves and shelving units, like ladder shelves, will give you extra space without taking up too much floor space. Also look for wire, wicker or fabric baskets, large and small, to store items under or next to the sink, or even on the wall.  The sink, the mirror, shower and/or bath are the places where you might want the clearest and strongest light. You can use these if you want it to be bright and clear. Otherwise, you might want to look at some soft, ambient lighting in the form of chandeliers, short pendants or wall lamps. You could use accent lighting around your bath in the form to create a tranquil, spa feel, as well.
The sink, the mirror, shower and/or bath are the places where you might want the clearest and strongest light. You can use these if you want it to be bright and clear. Otherwise, you might want to look at some soft, ambient lighting in the form of chandeliers, short pendants or wall lamps. You could use accent lighting around your bath in the form to create a tranquil, spa feel, as well. 