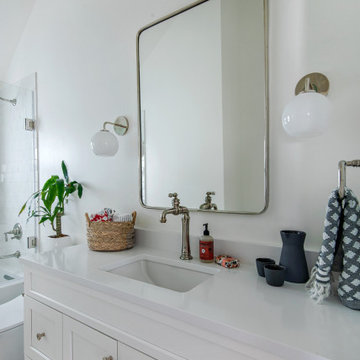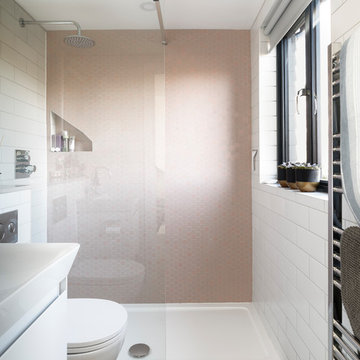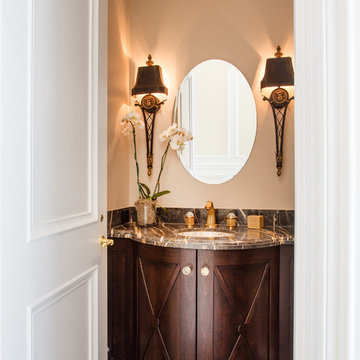Bathroom with All Types of Cabinet Finish and All Types of Wall Tile Ideas and Designs
Refine by:
Budget
Sort by:Popular Today
41 - 60 of 429,873 photos
Item 1 of 3

When we were asked by our clients to help fully overhaul this grade II listed property. We knew we needed to consider the spaces for modern day living and make it as open and light and airy as possible. There were a few specifics from our client, but on the whole we were left to the design the main brief being modern country with colour and pattern. There were some challenges along the way as the house is octagonal in shape and some rooms, especially the principal ensuite were quite a challenge.

This is an example of a small contemporary bathroom in London with flat-panel cabinets, blue cabinets, a wall mounted toilet, blue tiles, metro tiles, grey walls, porcelain flooring, a wall-mounted sink, engineered stone worktops, grey floors, white worktops and a floating vanity unit.

Bright and airy ensuite attic bathroom with bespoke joinery. Porcelain wall tiles and encaustic tiles on the floor.
Small traditional ensuite bathroom in London with flat-panel cabinets, dark wood cabinets, a built-in shower, a wall mounted toilet, beige tiles, porcelain tiles, beige walls, cement flooring, a wall-mounted sink, engineered stone worktops, blue floors, a hinged door, white worktops, a wall niche, a single sink and a floating vanity unit.
Small traditional ensuite bathroom in London with flat-panel cabinets, dark wood cabinets, a built-in shower, a wall mounted toilet, beige tiles, porcelain tiles, beige walls, cement flooring, a wall-mounted sink, engineered stone worktops, blue floors, a hinged door, white worktops, a wall niche, a single sink and a floating vanity unit.

This is an example of a medium sized retro ensuite bathroom in Sussex with flat-panel cabinets, medium wood cabinets, a built-in bath, a wall mounted toilet, mirror tiles, limestone flooring, a built-in sink, solid surface worktops, white worktops, a feature wall, double sinks and a floating vanity unit.

A large bespoke dark timber vanity unit sits over terracotta coloured cement floor tiles. Soft lighting and limewash painted walls create a calm, natural finished bathroom.

Ensuite bathroom with brass sanitaryware
Design ideas for a contemporary grey and white half tiled bathroom in London with flat-panel cabinets, grey cabinets, grey tiles, porcelain tiles, grey walls, porcelain flooring, engineered stone worktops, grey floors, a hinged door, white worktops, feature lighting, a single sink, a floating vanity unit, a submerged bath, a corner shower and a submerged sink.
Design ideas for a contemporary grey and white half tiled bathroom in London with flat-panel cabinets, grey cabinets, grey tiles, porcelain tiles, grey walls, porcelain flooring, engineered stone worktops, grey floors, a hinged door, white worktops, feature lighting, a single sink, a floating vanity unit, a submerged bath, a corner shower and a submerged sink.

Photo of a contemporary ensuite bathroom in London with flat-panel cabinets, white cabinets, black and white tiles, stone slabs, grey walls, beige floors, white worktops, a single sink and a freestanding vanity unit.

Traditional ensuite bathroom in London with recessed-panel cabinets, beige cabinets, a built-in bath, a corner shower, beige tiles, porcelain tiles, beige walls, porcelain flooring, a built-in sink, marble worktops, beige floors, a hinged door, white worktops, an enclosed toilet, double sinks and a built in vanity unit.

Design ideas for a medium sized contemporary ensuite wet room bathroom in Other with white cabinets, a wall mounted toilet, white tiles, ceramic tiles, ceramic flooring, a console sink, engineered stone worktops, white floors, an open shower, white worktops, a wall niche, a single sink and a floating vanity unit.

Large contemporary family bathroom in Cardiff with flat-panel cabinets, medium wood cabinets, a freestanding bath, white tiles, porcelain tiles, concrete worktops, grey worktops, a single sink and a floating vanity unit.

This beautiful bathroom draws inspiration from the warmth of mediterranean design. Our brave client confronted colour to form this rich palette and deliver a glamourous space.

Neutral master ensuite with earthy tones, natural materials and brass taps.
Inspiration for a small scandinavian ensuite bathroom in Wiltshire with flat-panel cabinets, medium wood cabinets, marble tiles, beige walls, terracotta flooring, marble worktops, pink floors, feature lighting, a single sink and a freestanding vanity unit.
Inspiration for a small scandinavian ensuite bathroom in Wiltshire with flat-panel cabinets, medium wood cabinets, marble tiles, beige walls, terracotta flooring, marble worktops, pink floors, feature lighting, a single sink and a freestanding vanity unit.

brick wall
white subw
Contemporary bathroom in Buckinghamshire with flat-panel cabinets, dark wood cabinets, a shower/bath combination, white tiles, metro tiles, white walls, concrete flooring, a vessel sink, grey floors, an open shower, white worktops, a single sink and a floating vanity unit.
Contemporary bathroom in Buckinghamshire with flat-panel cabinets, dark wood cabinets, a shower/bath combination, white tiles, metro tiles, white walls, concrete flooring, a vessel sink, grey floors, an open shower, white worktops, a single sink and a floating vanity unit.

This project was a primary suite remodel that we began pre-pandemic. The primary bedroom was an addition to this waterfront home and we added character with bold board-and-batten statement wall, rich natural textures, and brushed metals. The primary bathroom received a custom white oak vanity that spanned over nine feet long, brass and matte black finishes, and an oversized steam shower in Zellige-inspired tile.

the generous vanity allows for lots of counter space.
Photo of a small modern bathroom in Denver with shaker cabinets, white cabinets, an alcove bath, an alcove shower, a one-piece toilet, white tiles, porcelain tiles, white walls, ceramic flooring, a submerged sink, engineered stone worktops, white floors, a hinged door, white worktops, a single sink and a built in vanity unit.
Photo of a small modern bathroom in Denver with shaker cabinets, white cabinets, an alcove bath, an alcove shower, a one-piece toilet, white tiles, porcelain tiles, white walls, ceramic flooring, a submerged sink, engineered stone worktops, white floors, a hinged door, white worktops, a single sink and a built in vanity unit.

Bronze Green family bathroom with dark rusty red slipper bath, marble herringbone tiles, cast iron fireplace, oak vanity sink, walk-in shower and bronze green tiles, vintage lighting and a lot of art and antiques objects!

Photo: Richard Gooding Photography
Styling: Pascoe Interiors
Architecture & Interior renovation: fiftypointeight Architecture + Interiors
Photo of a small contemporary grey and pink ensuite bathroom in Sussex with a walk-in shower, a wall mounted toilet, pink tiles, ceramic tiles, white walls, grey floors, an open shower, flat-panel cabinets and white cabinets.
Photo of a small contemporary grey and pink ensuite bathroom in Sussex with a walk-in shower, a wall mounted toilet, pink tiles, ceramic tiles, white walls, grey floors, an open shower, flat-panel cabinets and white cabinets.

A breathtaking city, bay and mountain view over take the senses as one enters the regal estate of this Woodside California home. At apx 17,000 square feet the exterior of the home boasts beautiful hand selected stone quarry material, custom blended slate roofing with pre aged copper rain gutters and downspouts. Every inch of the exterior one finds intricate timeless details. As one enters the main foyer a grand marble staircase welcomes them, while an ornate metal with gold-leaf laced railing outlines the staircase. A high performance chef’s kitchen waits at one wing while separate living quarters are down the other. A private elevator in the heart of the home serves as a second means of arriving from floor to floor. The properties vanishing edge pool serves its viewer with breathtaking views while a pool house with separate guest quarters are just feet away. This regal estate boasts a new level of luxurious living built by Markay Johnson Construction.
Builder: Markay Johnson Construction
visit: www.mjconstruction.com
Photographer: Scot Zimmerman

Photo of a medium sized traditional ensuite bathroom in Other with medium wood cabinets, a freestanding bath, a double shower, a one-piece toilet, beige tiles, porcelain tiles, beige walls, porcelain flooring, a submerged sink, granite worktops and raised-panel cabinets.

This custom vanity cleverly hides away a laundry hamper & drawers with built-in outlets, to provide all the necessities the owner needs.
This is an example of a medium sized classic ensuite bathroom in San Francisco with shaker cabinets, grey tiles, marble tiles, white walls, marble flooring, a submerged sink, engineered stone worktops, grey floors, a hinged door, white worktops, a single sink, a built in vanity unit and grey cabinets.
This is an example of a medium sized classic ensuite bathroom in San Francisco with shaker cabinets, grey tiles, marble tiles, white walls, marble flooring, a submerged sink, engineered stone worktops, grey floors, a hinged door, white worktops, a single sink, a built in vanity unit and grey cabinets.
Bathroom with All Types of Cabinet Finish and All Types of Wall Tile Ideas and Designs
3

 Shelves and shelving units, like ladder shelves, will give you extra space without taking up too much floor space. Also look for wire, wicker or fabric baskets, large and small, to store items under or next to the sink, or even on the wall.
Shelves and shelving units, like ladder shelves, will give you extra space without taking up too much floor space. Also look for wire, wicker or fabric baskets, large and small, to store items under or next to the sink, or even on the wall.  The sink, the mirror, shower and/or bath are the places where you might want the clearest and strongest light. You can use these if you want it to be bright and clear. Otherwise, you might want to look at some soft, ambient lighting in the form of chandeliers, short pendants or wall lamps. You could use accent lighting around your bath in the form to create a tranquil, spa feel, as well.
The sink, the mirror, shower and/or bath are the places where you might want the clearest and strongest light. You can use these if you want it to be bright and clear. Otherwise, you might want to look at some soft, ambient lighting in the form of chandeliers, short pendants or wall lamps. You could use accent lighting around your bath in the form to create a tranquil, spa feel, as well. 