Bathroom with All Types of Shower and Pink Walls Ideas and Designs
Refine by:
Budget
Sort by:Popular Today
121 - 140 of 2,180 photos
Item 1 of 3
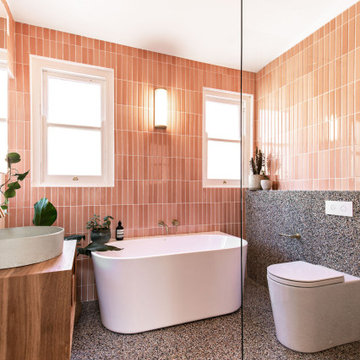
Medium sized scandi ensuite bathroom in Sydney with medium wood cabinets, a freestanding bath, a walk-in shower, a two-piece toilet, pink tiles, ceramic tiles, pink walls, terrazzo flooring, a wall-mounted sink, wooden worktops, multi-coloured floors, an open shower, brown worktops, a single sink and a floating vanity unit.

The Holloway blends the recent revival of mid-century aesthetics with the timelessness of a country farmhouse. Each façade features playfully arranged windows tucked under steeply pitched gables. Natural wood lapped siding emphasizes this homes more modern elements, while classic white board & batten covers the core of this house. A rustic stone water table wraps around the base and contours down into the rear view-out terrace.
Inside, a wide hallway connects the foyer to the den and living spaces through smooth case-less openings. Featuring a grey stone fireplace, tall windows, and vaulted wood ceiling, the living room bridges between the kitchen and den. The kitchen picks up some mid-century through the use of flat-faced upper and lower cabinets with chrome pulls. Richly toned wood chairs and table cap off the dining room, which is surrounded by windows on three sides. The grand staircase, to the left, is viewable from the outside through a set of giant casement windows on the upper landing. A spacious master suite is situated off of this upper landing. Featuring separate closets, a tiled bath with tub and shower, this suite has a perfect view out to the rear yard through the bedroom's rear windows. All the way upstairs, and to the right of the staircase, is four separate bedrooms. Downstairs, under the master suite, is a gymnasium. This gymnasium is connected to the outdoors through an overhead door and is perfect for athletic activities or storing a boat during cold months. The lower level also features a living room with a view out windows and a private guest suite.
Architect: Visbeen Architects
Photographer: Ashley Avila Photography
Builder: AVB Inc.

This bathroom community project remodel was designed by Jeff from our Manchester showroom and Building Home for Dreams for Marines organization. This remodel features six drawer and one door vanity with recessed panel door style and brown stain finish. It also features matching medicine cabinet frame, a granite counter top with a yellow color and standard square edge. Other features include shower unit with seat, handicap accessible shower base and chrome plumbing fixtures and hardware.
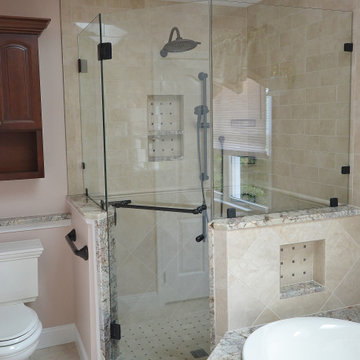
Ornate Downingtown, PA Master Bath remodel. Our design team moved and redesigned everything! Classic Cherry Cabinetry by Echelon in the Langdon door with mocha finish was chosen for the generous, new double vanity and tub skirt. Storage is not an issue with this vanity design. A large neo angle shower and attached tub deck with tiled walls and granite capped surfaces looks stunning. Using a clear frameless glass shower surround always lets in alot of natural light into the shower. The new shower half walls still give it a private feel. Natural toned tile with subtle accents adds to the classic styling.
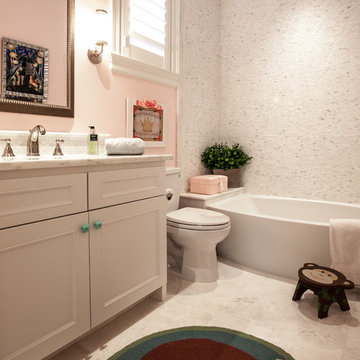
LAIR Architectural + Interior Photography
Inspiration for a medium sized traditional bathroom in Dallas with a submerged sink, recessed-panel cabinets, white cabinets, marble worktops, an alcove bath, a shower/bath combination, white tiles, a two-piece toilet, pink walls and marble flooring.
Inspiration for a medium sized traditional bathroom in Dallas with a submerged sink, recessed-panel cabinets, white cabinets, marble worktops, an alcove bath, a shower/bath combination, white tiles, a two-piece toilet, pink walls and marble flooring.
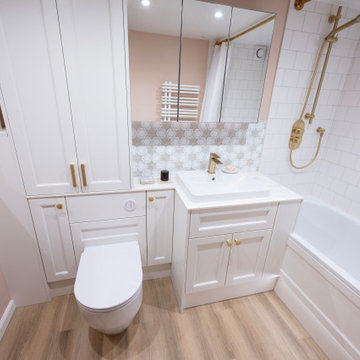
A compact cottage bathroom with a run of traditional fitted furniture for maximum storage.
Inspiration for a small classic family bathroom in Kent with shaker cabinets, white cabinets, a built-in bath, a shower/bath combination, a one-piece toilet, white tiles, porcelain tiles, pink walls, solid surface worktops, a shower curtain, white worktops, feature lighting, a single sink and a built in vanity unit.
Inspiration for a small classic family bathroom in Kent with shaker cabinets, white cabinets, a built-in bath, a shower/bath combination, a one-piece toilet, white tiles, porcelain tiles, pink walls, solid surface worktops, a shower curtain, white worktops, feature lighting, a single sink and a built in vanity unit.

Vanity unit in the primary bathroom with zellige tiles backsplash, fluted oak bespoke joinery, Corian worktop and old bronze fixtures. For a relaxed luxury feel.

This 1960s home was in original condition and badly in need of some functional and cosmetic updates. We opened up the great room into an open concept space, converted the half bathroom downstairs into a full bath, and updated finishes all throughout with finishes that felt period-appropriate and reflective of the owner's Asian heritage.

Design ideas for a medium sized retro shower room bathroom in Los Angeles with flat-panel cabinets, a shower/bath combination, orange tiles, cement tiles, pink walls, terrazzo flooring, terrazzo worktops, pink floors, an open shower, pink worktops, a single sink, a freestanding vanity unit and a timber clad ceiling.
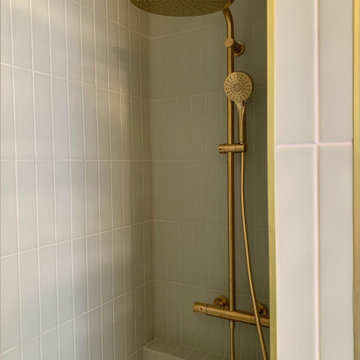
Dans la salle de bain la colonne de douche en laiton doré brossé met en lumière le carrelage vert pale posé à la vertical. Cette salle de bain a été conçue comme un havre de paix et de bien-être.
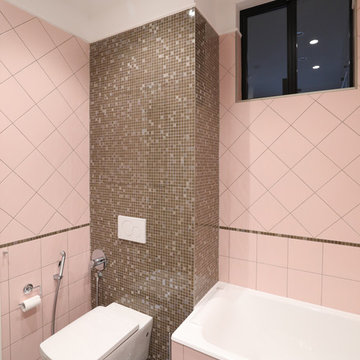
This is an example of a medium sized ensuite bathroom in Moscow with flat-panel cabinets, white cabinets, an alcove bath, a corner shower, a wall mounted toilet, pink tiles, ceramic tiles, pink walls, ceramic flooring, a built-in sink, grey floors and a sliding door.
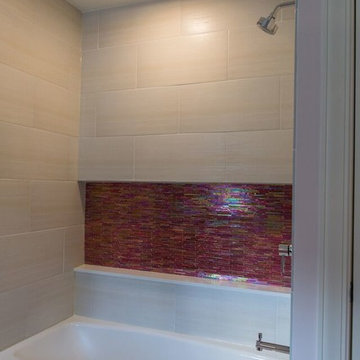
Photo of a medium sized contemporary family bathroom in New York with flat-panel cabinets, white cabinets, an alcove bath, an alcove shower, a two-piece toilet, pink tiles, glass tiles, pink walls, porcelain flooring, a submerged sink and quartz worktops.
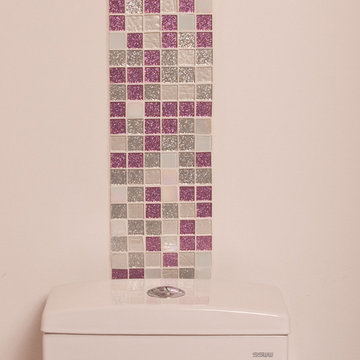
We love the sparkle from our glitter mosaic tile! Shades of pink, fuchsia, white and silver sparkles make this girly bathroom tons of fun. And what a great idea to accent with a stripe above the commode?

Large midcentury ensuite bathroom in Los Angeles with flat-panel cabinets, medium wood cabinets, a freestanding bath, a corner shower, pink tiles, ceramic tiles, pink walls, terrazzo flooring, terrazzo worktops, pink floors, a hinged door, pink worktops, an enclosed toilet, double sinks and a built in vanity unit.
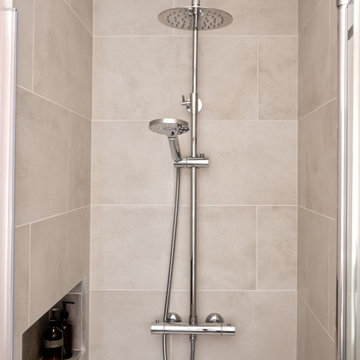
Master bedroom en-suite
Inspiration for a small modern grey and pink ensuite bathroom in Gloucestershire with flat-panel cabinets, grey cabinets, an alcove shower, grey tiles, porcelain tiles, pink walls, porcelain flooring, a wall-mounted sink, tiled worktops, grey floors, a hinged door, grey worktops, a wall niche, a single sink and a floating vanity unit.
Inspiration for a small modern grey and pink ensuite bathroom in Gloucestershire with flat-panel cabinets, grey cabinets, an alcove shower, grey tiles, porcelain tiles, pink walls, porcelain flooring, a wall-mounted sink, tiled worktops, grey floors, a hinged door, grey worktops, a wall niche, a single sink and a floating vanity unit.
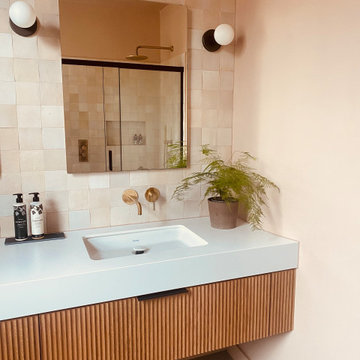
Vanity unit in the primary bathroom with zellige tiles backsplash, fluted oak bespoke joinery, Corian worktop and old bronze fixtures. For a relaxed luxury feel.
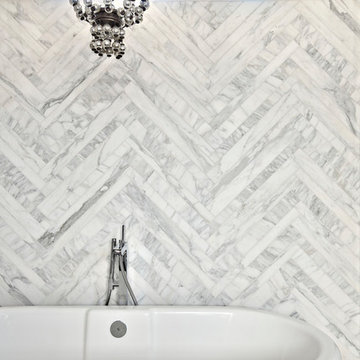
Architect: Tim Brown Architecture. Photographer: Casey Fry
This is an example of a large classic ensuite bathroom in Austin with a freestanding bath, a walk-in shower, grey tiles, white tiles, marble tiles, an open shower, freestanding cabinets, a two-piece toilet, pink walls, concrete flooring, a pedestal sink, grey floors and white worktops.
This is an example of a large classic ensuite bathroom in Austin with a freestanding bath, a walk-in shower, grey tiles, white tiles, marble tiles, an open shower, freestanding cabinets, a two-piece toilet, pink walls, concrete flooring, a pedestal sink, grey floors and white worktops.
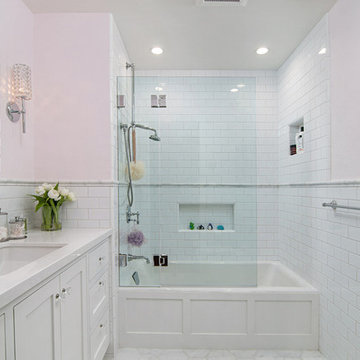
This is an example of a medium sized traditional family bathroom in San Diego with raised-panel cabinets, white cabinets, a built-in bath, a shower/bath combination, white tiles, ceramic tiles, pink walls and porcelain flooring.
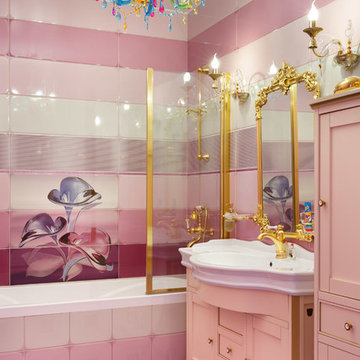
Санузел младшей дочери, выполнен в ее любимом цвете.
фото- Иван Сорокин
Eclectic family bathroom in Saint Petersburg with pink tiles, ceramic tiles, pink walls, ceramic flooring, a built-in sink, shaker cabinets, an alcove bath and a shower/bath combination.
Eclectic family bathroom in Saint Petersburg with pink tiles, ceramic tiles, pink walls, ceramic flooring, a built-in sink, shaker cabinets, an alcove bath and a shower/bath combination.
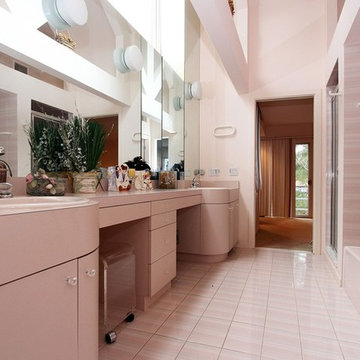
Design ideas for a medium sized retro ensuite bathroom in New York with freestanding cabinets, an alcove bath, an alcove shower, pink tiles, ceramic tiles, pink walls, ceramic flooring, a built-in sink, solid surface worktops, pink floors and a hinged door.
Bathroom with All Types of Shower and Pink Walls Ideas and Designs
7

 Shelves and shelving units, like ladder shelves, will give you extra space without taking up too much floor space. Also look for wire, wicker or fabric baskets, large and small, to store items under or next to the sink, or even on the wall.
Shelves and shelving units, like ladder shelves, will give you extra space without taking up too much floor space. Also look for wire, wicker or fabric baskets, large and small, to store items under or next to the sink, or even on the wall.  The sink, the mirror, shower and/or bath are the places where you might want the clearest and strongest light. You can use these if you want it to be bright and clear. Otherwise, you might want to look at some soft, ambient lighting in the form of chandeliers, short pendants or wall lamps. You could use accent lighting around your bath in the form to create a tranquil, spa feel, as well.
The sink, the mirror, shower and/or bath are the places where you might want the clearest and strongest light. You can use these if you want it to be bright and clear. Otherwise, you might want to look at some soft, ambient lighting in the form of chandeliers, short pendants or wall lamps. You could use accent lighting around your bath in the form to create a tranquil, spa feel, as well. 