Bathroom with All Types of Toilet and Multi-coloured Tiles Ideas and Designs
Refine by:
Budget
Sort by:Popular Today
21 - 40 of 26,173 photos
Item 1 of 3
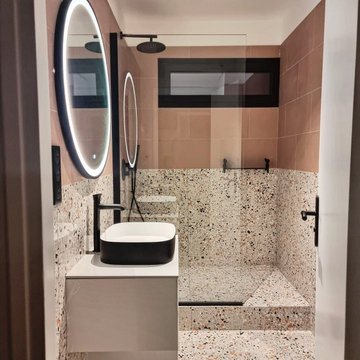
Inspiration for a medium sized contemporary shower room bathroom in Bordeaux with flat-panel cabinets, white cabinets, a walk-in shower, a two-piece toilet, multi-coloured tiles, pink walls, terrazzo flooring, a vessel sink, multi-coloured floors, an open shower, white worktops, a single sink and a floating vanity unit.

This medium sized bathroom had ample space to create a luxurious bathroom for this young professional couple with 3 young children. My clients really wanted a place to unplug and relax where they could retreat and recharge.
New cabinets were a must with customized interiors to reduce cluttered counter tops and make morning routines easier and more organized. We selected Hale Navy for the painted finish with an upscale recessed panel door. Honey bronze hardware is a nice contrast to the navy paint instead of an expected brushed silver. For storage, a grooming center to organize hair dryer, curling iron and brushes keeps everything in place for morning routines. On the opposite, a pull-out organizer outfitted with trays for smaller personal items keeps everything at the fingertips. I included a pull-out hamper to keep laundry and towels off the floor. Another design detail I like to include is drawers in the sink cabinets. It is much better to have drawers notched for the plumbing when organizing bathroom products instead of filling up a large base cabinet.
The room already had beautiful windows and was bathed in naturel light from an existing skylight. I enhanced the natural lighting with some recessed can lights, a light in the shower as well as sconces around the mirrored medicine cabinets. The best thing about the medicine cabinets is not only the additional storage but when both doors are opened you can see the back of your head. The inside of the cabinet doors are mirrored. Honey Bronze sconces are perfect lighting at the vanity for makeup and shaving.
A larger shower for my very tall client with a built-in bench was a priority for this bathroom. I recommend stream showers whenever designing a bathroom and my client loved the idea of that feature as a surprise for his wife. Steam adds to the wellness and health aspect of any good bathroom design. We were able to access a small closet space just behind the shower a perfect spot for the steam unit. In addition to the steam, a handheld shower is another “standard” item in our shower designs. I like to locate these near a bench so you can sit while you target sore shoulder and back muscles. Another benefit is cleanability of the shower walls and being able to take a quick shower without getting your hair wet. The slide bar is just the thing to accommodate different heights.
For Mrs. a tub for soaking and relaxing were the main ingredients required for this remodel. Here I specified a Bain Ultra freestanding tub complete with air massage, chromatherapy and a heated back rest. The tub filer is floor mounted and adds another element of elegance to the bath. I located the tub in a bay window so the bather can enjoy the beautiful view out of the window. It is also a great way to relax after a round of golf. Either way, both of my clients can enjoy the benefits of this tub.
The tiles selected for the shower and the lower walls of the bathroom are a slightly oversized subway tile in a clean and bright white. The floors are a 12x24 porcelain marble. The shower floor features a flat cut marble pebble tile. Behind the vanity the wall is tiled with Zellage tile in a herringbone pattern. The colors of the tile connect all the colors used in the bath.
The final touches of elegance and luxury to complete our design, the soft lilac paint on the walls, the mix of metal materials on the faucets, cabinet hardware, lighting and yes, an oversized heated towel warmer complete with robe hooks.
This truly is a space for rejuvenation and wellness.

Download our free ebook, Creating the Ideal Kitchen. DOWNLOAD NOW
A tired primary bathroom, with varying ceiling heights and a beige-on-beige color scheme, was screaming for love. Squaring the room and adding natural materials erased the memory of the lack luster space and converted it to a bright and welcoming spa oasis. The home was a new build in 2005 and it looked like all the builder’s material choices remained. The client was clear on their design direction but were challenged by the differing ceiling heights and were looking to hire a design-build firm that could resolve that issue.
This local Glen Ellyn couple found us on Instagram (@kitchenstudioge, follow us ?). They loved our designs and felt like we fit their style. They requested a full primary bath renovation to include a large shower, soaking tub, double vanity with storage options, and heated floors. The wife also really wanted a separate make-up vanity. The biggest challenge presented to us was to architecturally marry the various ceiling heights and deliver a streamlined design.
The existing layout worked well for the couple, so we kept everything in place, except we enlarged the shower and replaced the built-in tub with a lovely free-standing model. We also added a sitting make-up vanity. We were able to eliminate the awkward ceiling lines by extending all the walls to the highest level. Then, to accommodate the sprinklers and HVAC, lowered the ceiling height over the entrance and shower area which then opens to the 2-story vanity and tub area. Very dramatic!
This high-end home deserved high-end fixtures. The homeowners also quickly realized they loved the look of natural marble and wanted to use as much of it as possible in their new bath. They chose a marble slab from the stone yard for the countertops and back splash, and we found complimentary marble tile for the shower. The homeowners also liked the idea of mixing metals in their new posh bathroom and loved the look of black, gold, and chrome.
Although our clients were very clear on their style, they were having a difficult time pulling it all together and envisioning the final product. As interior designers it is our job to translate and elevate our clients’ ideas into a deliverable design. We presented the homeowners with mood boards and 3D renderings of our modern, clean, white marble design. Since the color scheme was relatively neutral, at the homeowner’s request, we decided to add of interest with the patterns and shapes in the room.
We were first inspired by the shower floor tile with its circular/linear motif. We designed the cabinetry, floor and wall tiles, mirrors, cabinet pulls, and wainscoting to have a square or rectangular shape, and then to create interest we added perfectly placed circles to contrast with the rectangular shapes. The globe shaped chandelier against the square wall trim is a delightful yet subtle juxtaposition.
The clients were overjoyed with our interpretation of their vision and impressed with the level of detail we brought to the project. It’s one thing to know how you want a space to look, but it takes a special set of skills to create the design and see it thorough to implementation. Could hiring The Kitchen Studio be the first step to making your home dreams come to life?
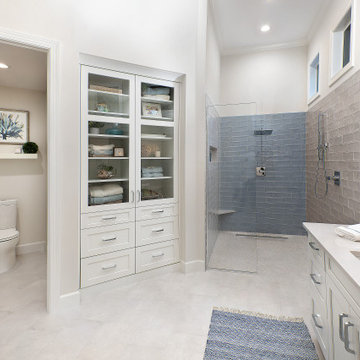
The dual vanity in the master bathroom was designed with white Dura Supreme cabinetry, accented with polished chrome hardware, and topped with a smoked pearl quartz countertop. Modern accents include the two metal framed mirrors, and brushed nickel sconces by Capital Lighting.
This bathroom, already decently sized, is made to look even bigger with the uniform, reflective tiling of the wall-to-wall 4″ x 12″ tile in a Pearl finish. It runs behind the vanity and the entire length of the wall into the shower, where it transitions into the same 4” x 12” tile but in an Aqua finish.

Design ideas for a medium sized contemporary shower room bathroom in New York with flat-panel cabinets, a two-piece toilet, white walls, an integrated sink, quartz worktops, white worktops, a feature wall, a single sink, a floating vanity unit, beige cabinets, an alcove bath, a shower/bath combination, multi-coloured tiles, mosaic tiles, porcelain flooring and beige floors.

Bathrooms by Oldham were engaged by Judith & Frank to redesign their main bathroom and their downstairs powder room.
We provided the upstairs bathroom with a new layout creating flow and functionality with a walk in shower. Custom joinery added the much needed storage and an in-wall cistern created more space.
In the powder room downstairs we offset a wall hung basin and in-wall cistern to create space in the compact room along with a custom cupboard above to create additional storage. Strip lighting on a sensor brings a soft ambience whilst being practical.

Design ideas for a medium sized contemporary shower room bathroom in Novosibirsk with flat-panel cabinets, medium wood cabinets, an alcove shower, a wall mounted toilet, multi-coloured tiles, porcelain tiles, grey walls, porcelain flooring, an integrated sink, solid surface worktops, brown floors, a sliding door, grey worktops, a single sink and a floating vanity unit.
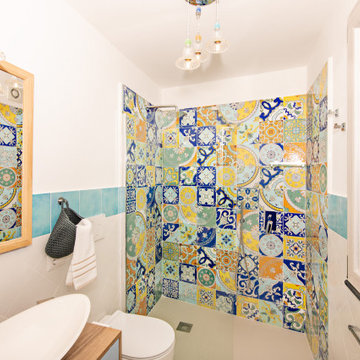
Foto: Vito Fusco
Design ideas for a small mediterranean shower room bathroom in Other with flat-panel cabinets, light wood cabinets, a built-in shower, a one-piece toilet, multi-coloured tiles, mosaic tiles, white walls, an integrated sink, a hinged door, white worktops, an enclosed toilet and a single sink.
Design ideas for a small mediterranean shower room bathroom in Other with flat-panel cabinets, light wood cabinets, a built-in shower, a one-piece toilet, multi-coloured tiles, mosaic tiles, white walls, an integrated sink, a hinged door, white worktops, an enclosed toilet and a single sink.

Stunning chevron glass mosaic backsplash in an upscale, chic master bathroom. The glass tile backsplash complements the gray, marble vanity and matte hardware perfectly to make a balanced design that wows.

Photo of a small modern shower room bathroom in Toronto with flat-panel cabinets, light wood cabinets, an alcove shower, a one-piece toilet, multi-coloured tiles, porcelain tiles, white walls, porcelain flooring, a submerged sink, engineered stone worktops, grey floors, a hinged door, white worktops and a built in vanity unit.

This project was not only full of many bathrooms but also many different aesthetics. The goals were fourfold, create a new master suite, update the basement bath, add a new powder bath and my favorite, make them all completely different aesthetics.
Primary Bath-This was originally a small 60SF full bath sandwiched in between closets and walls of built-in cabinetry that blossomed into a 130SF, five-piece primary suite. This room was to be focused on a transitional aesthetic that would be adorned with Calcutta gold marble, gold fixtures and matte black geometric tile arrangements.
Powder Bath-A new addition to the home leans more on the traditional side of the transitional movement using moody blues and greens accented with brass. A fun play was the asymmetry of the 3-light sconce brings the aesthetic more to the modern side of transitional. My favorite element in the space, however, is the green, pink black and white deco tile on the floor whose colors are reflected in the details of the Australian wallpaper.
Hall Bath-Looking to touch on the home's 70's roots, we went for a mid-mod fresh update. Black Calcutta floors, linear-stacked porcelain tile, mixed woods and strong black and white accents. The green tile may be the star but the matte white ribbed tiles in the shower and behind the vanity are the true unsung heroes.

Small contemporary shower room for a loft conversion in Walthamstow village. The blue vertical tiles mirror the blue wall panelling in the office/guestroom adjacent to the shower room.
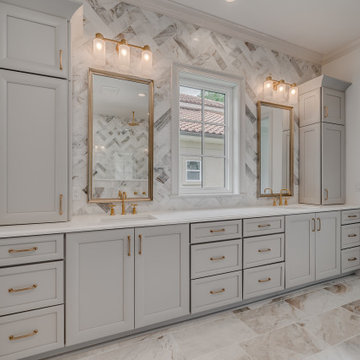
This 4150 SF waterfront home in Queen's Harbour Yacht & Country Club is built for entertaining. It features a large beamed great room with fireplace and built-ins, a gorgeous gourmet kitchen with wet bar and working pantry, and a private study for those work-at-home days. A large first floor master suite features water views and a beautiful marble tile bath. The home is an entertainer's dream with large lanai, outdoor kitchen, pool, boat dock, upstairs game room with another wet bar and a balcony to take in those views. Four additional bedrooms including a first floor guest suite round out the home.

Master bath renovation, look at the gorgeous shower door!
Photo of a medium sized rural ensuite bathroom in Denver with raised-panel cabinets, white cabinets, a built in vanity unit, a double shower, a two-piece toilet, multi-coloured tiles, metro tiles, grey walls, cement flooring, a submerged sink, engineered stone worktops, multi-coloured floors, a sliding door, multi-coloured worktops, a wall niche and double sinks.
Photo of a medium sized rural ensuite bathroom in Denver with raised-panel cabinets, white cabinets, a built in vanity unit, a double shower, a two-piece toilet, multi-coloured tiles, metro tiles, grey walls, cement flooring, a submerged sink, engineered stone worktops, multi-coloured floors, a sliding door, multi-coloured worktops, a wall niche and double sinks.
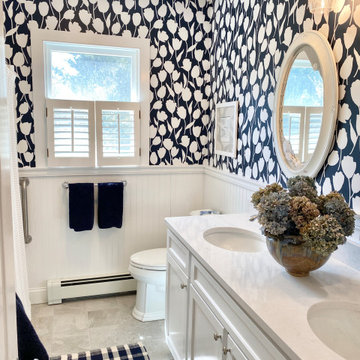
A classic full bathroom with flair on Cape Cod.
Design ideas for a medium sized coastal bathroom in Boston with recessed-panel cabinets, white cabinets, a built-in bath, a shower/bath combination, a two-piece toilet, multi-coloured tiles, multi-coloured walls, cement flooring, a submerged sink, engineered stone worktops, grey floors, a shower curtain, white worktops, double sinks, a built in vanity unit and wallpapered walls.
Design ideas for a medium sized coastal bathroom in Boston with recessed-panel cabinets, white cabinets, a built-in bath, a shower/bath combination, a two-piece toilet, multi-coloured tiles, multi-coloured walls, cement flooring, a submerged sink, engineered stone worktops, grey floors, a shower curtain, white worktops, double sinks, a built in vanity unit and wallpapered walls.
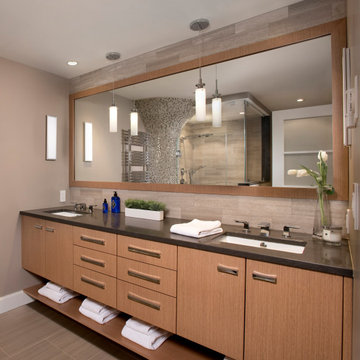
This is an example of a medium sized contemporary bathroom in Boston with flat-panel cabinets, light wood cabinets, a double shower, a two-piece toilet, multi-coloured tiles, stone tiles, grey walls, marble flooring, a submerged sink, engineered stone worktops, grey floors, a hinged door, brown worktops, a wall niche, double sinks and a floating vanity unit.

Photo of a small contemporary ensuite bathroom in Houston with flat-panel cabinets, dark wood cabinets, a freestanding bath, a shower/bath combination, a one-piece toilet, multi-coloured tiles, porcelain tiles, grey walls, porcelain flooring, a vessel sink, engineered stone worktops, grey floors, a sliding door, white worktops, an enclosed toilet, double sinks and a vaulted ceiling.

The loft bathroom was kept simple with geometric grey and white tiles on the floor and continuing up the wall in the shower. The Velux skylight and pitch of the ceiling meant that the glass shower enclosure had to be made to measure.

The Holloway blends the recent revival of mid-century aesthetics with the timelessness of a country farmhouse. Each façade features playfully arranged windows tucked under steeply pitched gables. Natural wood lapped siding emphasizes this homes more modern elements, while classic white board & batten covers the core of this house. A rustic stone water table wraps around the base and contours down into the rear view-out terrace.
Inside, a wide hallway connects the foyer to the den and living spaces through smooth case-less openings. Featuring a grey stone fireplace, tall windows, and vaulted wood ceiling, the living room bridges between the kitchen and den. The kitchen picks up some mid-century through the use of flat-faced upper and lower cabinets with chrome pulls. Richly toned wood chairs and table cap off the dining room, which is surrounded by windows on three sides. The grand staircase, to the left, is viewable from the outside through a set of giant casement windows on the upper landing. A spacious master suite is situated off of this upper landing. Featuring separate closets, a tiled bath with tub and shower, this suite has a perfect view out to the rear yard through the bedroom's rear windows. All the way upstairs, and to the right of the staircase, is four separate bedrooms. Downstairs, under the master suite, is a gymnasium. This gymnasium is connected to the outdoors through an overhead door and is perfect for athletic activities or storing a boat during cold months. The lower level also features a living room with a view out windows and a private guest suite.
Architect: Visbeen Architects
Photographer: Ashley Avila Photography
Builder: AVB Inc.

Photo of a medium sized contemporary shower room bathroom in DC Metro with flat-panel cabinets, brown cabinets, a walk-in shower, a one-piece toilet, multi-coloured tiles, porcelain tiles, white walls, porcelain flooring, an integrated sink, engineered stone worktops, multi-coloured floors, an open shower and white worktops.
Bathroom with All Types of Toilet and Multi-coloured Tiles Ideas and Designs
2

 Shelves and shelving units, like ladder shelves, will give you extra space without taking up too much floor space. Also look for wire, wicker or fabric baskets, large and small, to store items under or next to the sink, or even on the wall.
Shelves and shelving units, like ladder shelves, will give you extra space without taking up too much floor space. Also look for wire, wicker or fabric baskets, large and small, to store items under or next to the sink, or even on the wall.  The sink, the mirror, shower and/or bath are the places where you might want the clearest and strongest light. You can use these if you want it to be bright and clear. Otherwise, you might want to look at some soft, ambient lighting in the form of chandeliers, short pendants or wall lamps. You could use accent lighting around your bath in the form to create a tranquil, spa feel, as well.
The sink, the mirror, shower and/or bath are the places where you might want the clearest and strongest light. You can use these if you want it to be bright and clear. Otherwise, you might want to look at some soft, ambient lighting in the form of chandeliers, short pendants or wall lamps. You could use accent lighting around your bath in the form to create a tranquil, spa feel, as well. 