Bathroom with All Types of Toilet and Multi-coloured Tiles Ideas and Designs
Refine by:
Budget
Sort by:Popular Today
101 - 120 of 26,173 photos
Item 1 of 3

The detailed plans for this bathroom can be purchased here: https://www.changeyourbathroom.com/shop/healing-hinoki-bathroom-plans/
Japanese Hinoki Ofuro Tub in wet area combined with shower, hidden shower drain with pebble shower floor, travertine tile with brushed nickel fixtures. Atlanta Bathroom
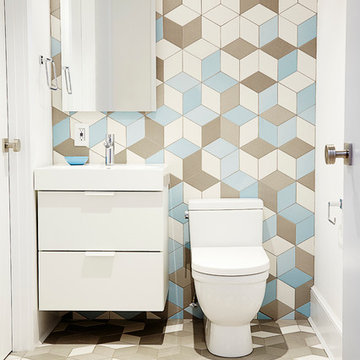
Alyssa Kirsten
Inspiration for a small contemporary shower room bathroom in New York with a wall-mounted sink, flat-panel cabinets, white cabinets, solid surface worktops, a one-piece toilet, multi-coloured tiles, porcelain tiles, multi-coloured walls and porcelain flooring.
Inspiration for a small contemporary shower room bathroom in New York with a wall-mounted sink, flat-panel cabinets, white cabinets, solid surface worktops, a one-piece toilet, multi-coloured tiles, porcelain tiles, multi-coloured walls and porcelain flooring.
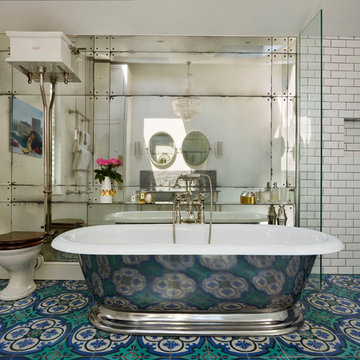
Philadelphia Encaustic-style Cement Tile - custom made and provided by Rustico Tile and Stone.
Bathroom design and installation completed by Drummonds UK - "Makers of Bathrooms"
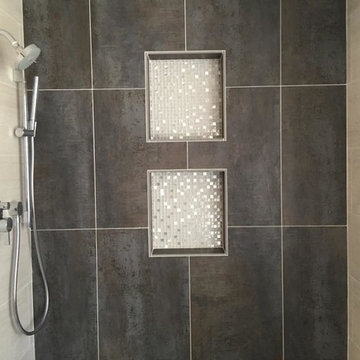
This Shower was tiled with an off white 12x24 on the two side walls and bathroom floor. The back wall and dam were accented with 18x30 gray tile and we used a 1/2x1/2 glass in the back of both shelves and 1x1 on the shower floor.
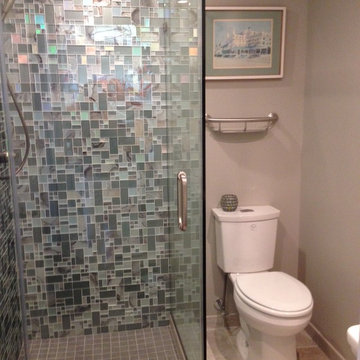
This is an example of a medium sized contemporary shower room bathroom in New York with a corner shower, a two-piece toilet, grey tiles, multi-coloured tiles, white tiles, glass tiles, grey walls, ceramic flooring, beige floors and a hinged door.
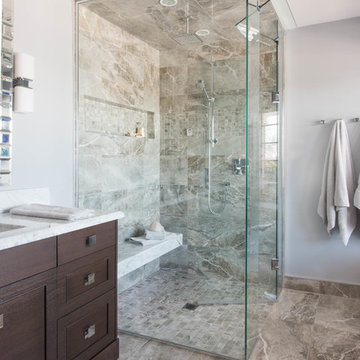
The large custom shower is designed especially for steam showers. The transom can be closed while steaming. The steam element has controls inside the shower including an option for adding natural scented oils such as lavendar or eucalyptus. The fan controls are located right outside the shower door just in case you forget to turn it on. Either finish under the rainhead or use the multi head adjustable shower. We also opted to have this shower be curbless to visually add to the luxury appeal. Heated floors of course.
This Master Ensuite reflects the light, water and earth elements found on this home's substantial lake front site in south Burlington. Wall mounted shower bench seat and a wall mounted Kohler Veil toilet are design details. Luxury feel of marble envelops and calms. The seating overlooks Lake Ontario - great spot for a steam shower.
Stephani Buchman Photography
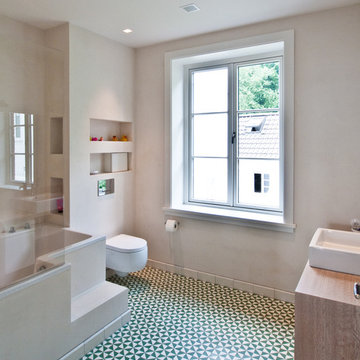
Marmoree oder auch Marmorputz genannt, eignet sich hervorragend für ruhig gehaltene Oberflächen. In diesem Falle ist der Farbton sehr zurückhaltend gewählt, dunklere Töne sind kontrastreicher.
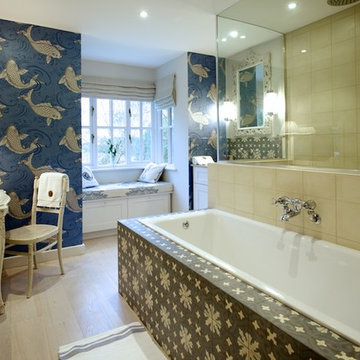
Design ideas for a large bohemian ensuite bathroom in Sussex with a built-in sink, shaker cabinets, white cabinets, limestone worktops, a built-in bath, a double shower, a wall mounted toilet, multi-coloured tiles, grey walls and medium hardwood flooring.
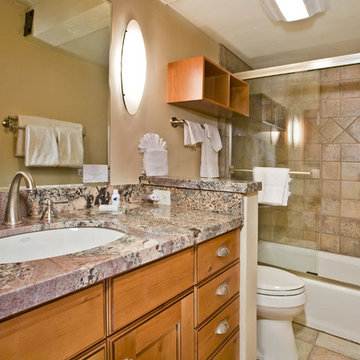
Cohen Realestate
Inspiration for a medium sized rustic ensuite bathroom in Denver with a submerged sink, recessed-panel cabinets, medium wood cabinets, granite worktops, an alcove bath, a shower/bath combination, a two-piece toilet, multi-coloured tiles, porcelain tiles, beige walls and porcelain flooring.
Inspiration for a medium sized rustic ensuite bathroom in Denver with a submerged sink, recessed-panel cabinets, medium wood cabinets, granite worktops, an alcove bath, a shower/bath combination, a two-piece toilet, multi-coloured tiles, porcelain tiles, beige walls and porcelain flooring.
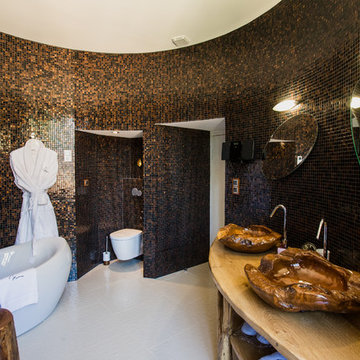
Raphaël Melka Photographie - www.raphaelmelka.com
Photo of a large contemporary ensuite bathroom in Bordeaux with a freestanding bath, a wall mounted toilet, multi-coloured tiles, mosaic tiles, a vessel sink, wooden worktops, multi-coloured walls and an alcove shower.
Photo of a large contemporary ensuite bathroom in Bordeaux with a freestanding bath, a wall mounted toilet, multi-coloured tiles, mosaic tiles, a vessel sink, wooden worktops, multi-coloured walls and an alcove shower.
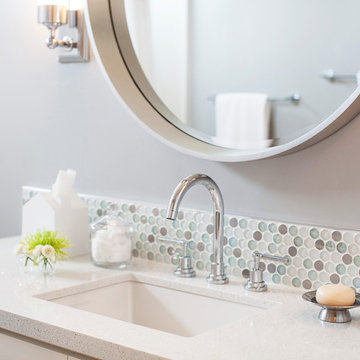
Design ideas for a medium sized classic shower room bathroom in San Francisco with shaker cabinets, white cabinets, engineered stone worktops, a submerged sink, porcelain flooring, an alcove bath, a shower/bath combination, a one-piece toilet, multi-coloured tiles, mosaic tiles and grey walls.

The kids’ bathroom previously featured a 4’ long bathtub that was cramped and impractical. The knee space in front of the existing toilet was also quite tight. So, we turned the bathtub 90 degrees and were able to incorporate a standard 5’ long bathtub and also give the space in front of the toilet more room for knee space. The design team wanted to give the kids bath a fun MCM punch that they would not outgrow, so we designed a colorful accent wall of geometric tile, added a wood and chrome faucet and a blue vanity with chrome and walnut cabinet hardware.
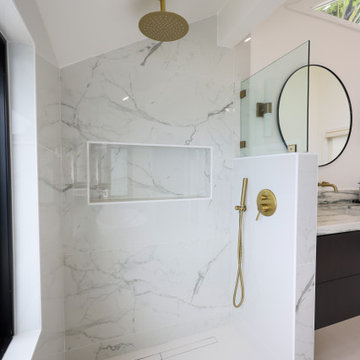
Welcome to your coastal oasis in the prestigious enclave of Laguna Beach, California. This remarkable property has undergone a complete transformation, with a master bathroom, guest bathroom, and deck remodel that harmoniously blend modern elegance with breathtaking ocean views. Immerse yourself in the epitome of coastal luxury as you step into this meticulously designed haven.
The master bathroom captures the essence of relaxation with its sleek lines and contemporary finishes. Floor-to-ceiling windows frame the panoramic ocean vistas, allowing natural light to flood the space and create a serene ambiance. Revel in the lap of luxury as you indulge in the freestanding soaking tub, strategically positioned to offer a tranquil ocean backdrop. The spacious walk-in shower, adorned with exquisite mosaic tiles, provides a rejuvenating escape.
The guest bathroom exudes timeless charm, blending coastal influences with impeccable craftsmanship. Every detail has been carefully curated to offer a welcoming retreat for your cherished guests. Elegant fixtures, luxurious materials, and a thoughtfully designed layout combine to create a space that embodies comfort and style.
Step outside onto the newly remodeled deck, where an expansive outdoor living area awaits. Take in the breathtaking ocean views as you lounge in the comfortable seating arrangements or dine al fresco under the California sun. The deck seamlessly integrates indoor and outdoor living, providing an idyllic setting for entertaining or simply unwinding in the lap of nature.
Experience the beauty of Laguna Beach from the comfort of your own private sanctuary. The master bathroom, guest bathroom, and deck remodel have transformed this property into a coastal haven that embraces the allure of the ocean. Immerse yourself in the tranquility, relish in the meticulous craftsmanship, and let the ocean views captivate your senses. Welcome home to an unparalleled lifestyle in Laguna Beach.

Download our free ebook, Creating the Ideal Kitchen. DOWNLOAD NOW
What’s the next best thing to a tropical vacation in the middle of a Chicago winter? Well, how about a tropical themed bath that works year round? The goal of this bath was just that, to bring some fun, whimsy and tropical vibes!
We started out by making some updates to the built in bookcase leading into the bath. It got an easy update by removing all the stained trim and creating a simple arched opening with a few floating shelves for a much cleaner and up-to-date look. We love the simplicity of this arch in the space.
Now, into the bathroom design. Our client fell in love with this beautiful handmade tile featuring tropical birds and flowers and featuring bright, vibrant colors. We played off the tile to come up with the pallet for the rest of the space. The cabinetry and trim is a custom teal-blue paint that perfectly picks up on the blue in the tile. The gold hardware, lighting and mirror also coordinate with the colors in the tile.
Because the house is a 1930’s tudor, we played homage to that by using a simple black and white hex pattern on the floor and retro style hardware that keep the whole space feeling vintage appropriate. We chose a wall mount unpolished brass hardware faucet which almost gives the feel of a tropical fountain. It just works. The arched mirror continues the arch theme from the bookcase.
For the shower, we chose a coordinating antique white tile with the same tropical tile featured in a shampoo niche where we carefully worked to get a little bird almost standing on the niche itself. We carried the gold fixtures into the shower, and instead of a shower door, the shower features a simple hinged glass panel that is easy to clean and allows for easy access to the shower controls.
Designed by: Susan Klimala, CKBD
Photography by: Michael Kaskel
For more design inspiration go to: www.kitchenstudio-ge.com

Photo of a small contemporary bathroom in Moscow with ceramic flooring, flat-panel cabinets, white cabinets, a corner shower, a wall mounted toilet, multi-coloured tiles, mosaic tiles, white floors, a wall niche and a floating vanity unit.

Photo of a small world-inspired shower room bathroom in Milan with flat-panel cabinets, light wood cabinets, a built-in shower, a two-piece toilet, multi-coloured tiles, mosaic tiles, multi-coloured walls, ceramic flooring, an integrated sink, solid surface worktops, grey floors, a sliding door, white worktops, a shower bench, a single sink, a floating vanity unit, a drop ceiling and wallpapered walls.

This Altadena home is the perfect example of modern farmhouse flair. The powder room flaunts an elegant mirror over a strapping vanity; the butcher block in the kitchen lends warmth and texture; the living room is replete with stunning details like the candle style chandelier, the plaid area rug, and the coral accents; and the master bathroom’s floor is a gorgeous floor tile.
Project designed by Courtney Thomas Design in La Cañada. Serving Pasadena, Glendale, Monrovia, San Marino, Sierra Madre, South Pasadena, and Altadena.
For more about Courtney Thomas Design, click here: https://www.courtneythomasdesign.com/
To learn more about this project, click here:
https://www.courtneythomasdesign.com/portfolio/new-construction-altadena-rustic-modern/
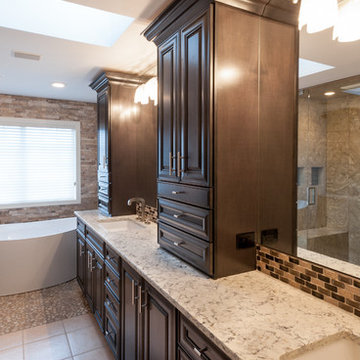
Medium sized classic ensuite bathroom in Seattle with raised-panel cabinets, dark wood cabinets, a freestanding bath, an alcove shower, a two-piece toilet, multi-coloured tiles, stone tiles, grey walls, pebble tile flooring, a submerged sink, quartz worktops, grey floors, a hinged door and multi-coloured worktops.
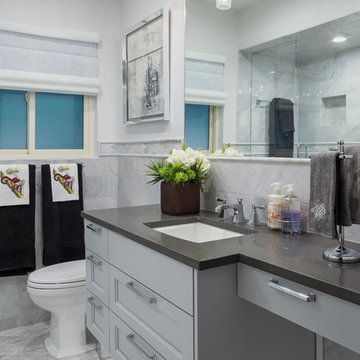
Jeff Morris
Polshed White Carrara tile
Kohler faucet
Connely two piece toilet
Kichler Sconce
Cabinetry by Irie Cabinets - Denver
Linens from the Brass Bed in Cherry Creek
Flowers by Becks Silk Plants
Atlas Sutton Pulls

This project was completed for clients who wanted a comfortable, accessible 1ST floor bathroom for their grown daughter to use during visits to their home as well as a nicely-appointed space for any guest. Their daughter has some accessibility challenges so the bathroom was also designed with that in mind.
The original space worked fairly well in some ways, but we were able to tweak a few features to make the space even easier to maneuver through. We started by making the entry to the shower flush so that there is no curb to step over. In addition, although there was an existing oversized seat in the shower, it was way too deep and not comfortable to sit on and just wasted space. We made the shower a little smaller and then provided a fold down teak seat that is slip resistant, warm and comfortable to sit on and can flip down only when needed. Thus we were able to create some additional storage by way of open shelving to the left of the shower area. The open shelving matches the wood vanity and allows a spot for the homeowners to display heirlooms as well as practical storage for things like towels and other bath necessities.
We carefully measured all the existing heights and locations of countertops, toilet seat, and grab bars to make sure that we did not undo the things that were already working well. We added some additional hidden grab bars or “grabcessories” at the toilet paper holder and shower shelf for an extra layer of assurance. Large format, slip-resistant floor tile was added eliminating as many grout lines as possible making the surface less prone to tripping. We used a wood look tile as an accent on the walls, and open storage in the vanity allowing for easy access for clean towels. Bronze fixtures and frameless glass shower doors add an elegant yet homey feel that was important for the homeowner. A pivot mirror allows adjustability for different users.
If you are interested in designing a bathroom featuring “Living In Place” or accessibility features, give us a call to find out more. Susan Klimala, CKBD, is a Certified Aging In Place Specialist (CAPS) and particularly enjoys helping her clients with unique needs in the context of beautifully designed spaces.
Designed by: Susan Klimala, CKD, CBD
Photography by: Michael Alan Kaskel
Bathroom with All Types of Toilet and Multi-coloured Tiles Ideas and Designs
6

 Shelves and shelving units, like ladder shelves, will give you extra space without taking up too much floor space. Also look for wire, wicker or fabric baskets, large and small, to store items under or next to the sink, or even on the wall.
Shelves and shelving units, like ladder shelves, will give you extra space without taking up too much floor space. Also look for wire, wicker or fabric baskets, large and small, to store items under or next to the sink, or even on the wall.  The sink, the mirror, shower and/or bath are the places where you might want the clearest and strongest light. You can use these if you want it to be bright and clear. Otherwise, you might want to look at some soft, ambient lighting in the form of chandeliers, short pendants or wall lamps. You could use accent lighting around your bath in the form to create a tranquil, spa feel, as well.
The sink, the mirror, shower and/or bath are the places where you might want the clearest and strongest light. You can use these if you want it to be bright and clear. Otherwise, you might want to look at some soft, ambient lighting in the form of chandeliers, short pendants or wall lamps. You could use accent lighting around your bath in the form to create a tranquil, spa feel, as well. 