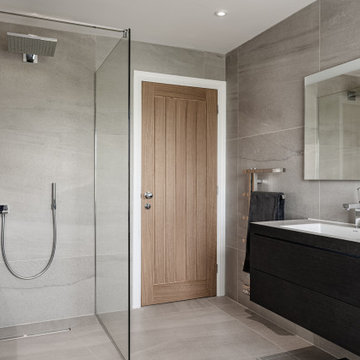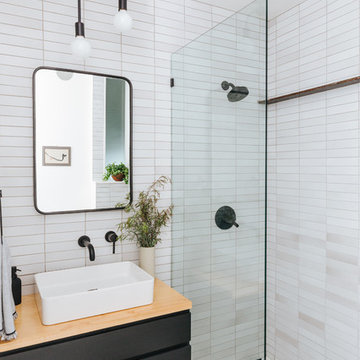Bathroom with Black Cabinets and All Types of Cabinet Finish Ideas and Designs
Refine by:
Budget
Sort by:Popular Today
1 - 20 of 26,559 photos
Item 1 of 3

Inspiration for a contemporary ensuite bathroom in Cambridgeshire with black cabinets, pink tiles, ceramic tiles, a freestanding vanity unit, a console sink and a single sink.

Inspiration for a rural bathroom in Sussex with shaker cabinets, black cabinets, a freestanding bath, multi-coloured walls, a submerged sink, grey floors, white worktops, a single sink, exposed beams and wallpapered walls.

Inspiration for a contemporary bathroom in London with flat-panel cabinets, black cabinets, grey tiles, grey walls, a submerged sink, grey floors, white worktops, a single sink and a floating vanity unit.

We added panelling, marble tiles & black rolltop & vanity to the master bathroom in our West Dulwich Family home. The bespoke blinds created privacy & cosiness for evening bathing too

Design ideas for a contemporary ensuite bathroom in London with flat-panel cabinets, black cabinets, a freestanding bath, a built-in shower, a wall mounted toilet, mosaic tiles, white walls, wood-effect flooring, a vessel sink, marble worktops, beige floors, an open shower, white worktops, double sinks, a built in vanity unit and a vaulted ceiling.

This is an example of a classic ensuite bathroom in Essex with flat-panel cabinets, black cabinets, a freestanding bath, multi-coloured tiles, white walls, marble flooring, a submerged sink, engineered stone worktops, grey floors, white worktops, double sinks and a built in vanity unit.

Modern black and white en-suite with basket weave floor tile, black double vanity with slab doors and a large shower with black metropolitan glass enclosure.
Photos by VLG Photography

Art Deco styled bathroom with hammered sink.
Design ideas for a small classic shower room bathroom in Houston with a submerged sink, grey tiles, porcelain tiles, grey walls, porcelain flooring, raised-panel cabinets, black cabinets and granite worktops.
Design ideas for a small classic shower room bathroom in Houston with a submerged sink, grey tiles, porcelain tiles, grey walls, porcelain flooring, raised-panel cabinets, black cabinets and granite worktops.

This is an example of a large traditional ensuite bathroom in Philadelphia with beaded cabinets, black cabinets, a freestanding bath, a walk-in shower, a one-piece toilet, grey tiles, marble tiles, pink walls, marble flooring, a submerged sink, quartz worktops, grey floors, an open shower, white worktops, an enclosed toilet, double sinks and a built in vanity unit.

Photo of a medium sized contemporary shower room bathroom in Other with flat-panel cabinets, black cabinets, an alcove shower, grey tiles, porcelain tiles, porcelain flooring, an integrated sink, grey floors, white worktops, a wall niche, a single sink and a floating vanity unit.

From natural stone to tone-on-tone, this master bath is now a soothing space to start and end the day.
Design ideas for a large classic ensuite bathroom in Other with shaker cabinets, black cabinets, a corner shower, metro tiles, white walls, marble flooring, engineered stone worktops, beige floors, a hinged door, beige worktops, an alcove bath, grey tiles and a submerged sink.
Design ideas for a large classic ensuite bathroom in Other with shaker cabinets, black cabinets, a corner shower, metro tiles, white walls, marble flooring, engineered stone worktops, beige floors, a hinged door, beige worktops, an alcove bath, grey tiles and a submerged sink.

Project completed by Reka Jemmott, Jemm Interiors desgn firm, which serves Sandy Springs, Alpharetta, Johns Creek, Buckhead, Cumming, Roswell, Brookhaven and Atlanta areas.

This sophisticated black and white bath belongs to the clients' teenage son. He requested a masculine design with a warming towel rack and radiant heated flooring. A few gold accents provide contrast against the black cabinets and pair nicely with the matte black plumbing fixtures. A tall linen cabinet provides a handy storage area for towels and toiletries. The focal point of the room is the bold shower accent wall that provides a welcoming surprise when entering the bath from the basement hallway.

Design ideas for a beach style bathroom in Los Angeles with a submerged sink, black cabinets, an alcove bath, a shower/bath combination, a two-piece toilet, white tiles, metro tiles, mosaic tile flooring, recessed-panel cabinets and multi-coloured floors.

The Master Bath needed some updates as it suffered from an out of date, extra large tub, a very small shower and only one sink. Keeping with the Mood, a new larger vanity was added in a beautiful dark green with two sinks and ample drawer space, finished with gold framed mirrors and two glamorous gold leaf sconces. Taking in a small linen closet allowed for more room at the shower which is enclosed by a dramatic black framed door. Also, the old tub was replaced with a new alluring freestanding tub surrounded by beautiful marble tiles in a large format that sits under a deco glam chandelier. All warmed by the use of gold fixtures and hardware.

The homeowners of this large single-family home in Fairfax Station suburb of Virginia, desired a remodel of their master bathroom. The homeowners selected an open concept for the master bathroom.
We relocated and enlarged the shower. The prior built-in tub was removed and replaced with a slip-free standing tub. The commode was moved the other side of the bathroom in its own space. The bathroom was enlarged by taking a few feet of space from an adjacent closet and bedroom to make room for two separate vanity spaces. The doorway was widened which required relocating ductwork and plumbing to accommodate the spacing. A new barn door is now the bathroom entrance. Each of the vanities are equipped with decorative mirrors and sconce lights. We removed a window for placement of the new shower which required new siding and framing to create a seamless exterior appearance. Elegant plank porcelain floors with embedded hexagonal marble inlay for shower floor and surrounding tub make this memorable transformation. The shower is equipped with multi-function shower fixtures, a hand shower and beautiful custom glass inlay on feature wall. A custom French-styled door shower enclosure completes this elegant shower area. The heated floors and heated towel warmers are among other new amenities.

Inspiration for a small contemporary ensuite bathroom in Sydney with flat-panel cabinets, black cabinets, a built-in bath, a shower/bath combination, a wall mounted toilet, grey tiles, ceramic tiles, grey walls, ceramic flooring, a vessel sink, wooden worktops, grey floors, brown worktops, a wall niche, a single sink, a built in vanity unit and a vaulted ceiling.

Low Gear Photography
Small classic shower room bathroom in Kansas City with open cabinets, a walk-in shower, white tiles, white walls, porcelain flooring, an integrated sink, solid surface worktops, black floors, a hinged door, white worktops, black cabinets and metro tiles.
Small classic shower room bathroom in Kansas City with open cabinets, a walk-in shower, white tiles, white walls, porcelain flooring, an integrated sink, solid surface worktops, black floors, a hinged door, white worktops, black cabinets and metro tiles.

Design ideas for a small modern shower room bathroom in Los Angeles with shaker cabinets, black cabinets, an alcove shower, a two-piece toilet, white tiles, metro tiles, white walls, marble flooring, a submerged sink, solid surface worktops, white floors, a hinged door and white worktops.

Inspiration for a scandi shower room bathroom in San Francisco with flat-panel cabinets, black cabinets, an alcove shower, white tiles, white walls, a vessel sink, wooden worktops, multi-coloured floors and an open shower.
Bathroom with Black Cabinets and All Types of Cabinet Finish Ideas and Designs
1

 Shelves and shelving units, like ladder shelves, will give you extra space without taking up too much floor space. Also look for wire, wicker or fabric baskets, large and small, to store items under or next to the sink, or even on the wall.
Shelves and shelving units, like ladder shelves, will give you extra space without taking up too much floor space. Also look for wire, wicker or fabric baskets, large and small, to store items under or next to the sink, or even on the wall.  The sink, the mirror, shower and/or bath are the places where you might want the clearest and strongest light. You can use these if you want it to be bright and clear. Otherwise, you might want to look at some soft, ambient lighting in the form of chandeliers, short pendants or wall lamps. You could use accent lighting around your bath in the form to create a tranquil, spa feel, as well.
The sink, the mirror, shower and/or bath are the places where you might want the clearest and strongest light. You can use these if you want it to be bright and clear. Otherwise, you might want to look at some soft, ambient lighting in the form of chandeliers, short pendants or wall lamps. You could use accent lighting around your bath in the form to create a tranquil, spa feel, as well. 