Bathroom with Black Floors and Wainscoting Ideas and Designs
Refine by:
Budget
Sort by:Popular Today
21 - 40 of 231 photos
Item 1 of 3
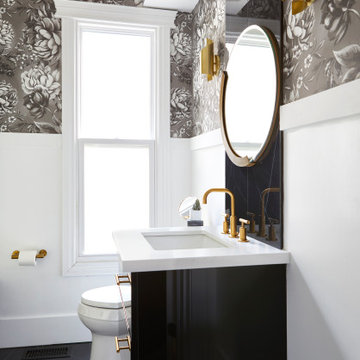
Inspiration for a classic bathroom in Toronto with flat-panel cabinets, black cabinets, grey walls, a submerged sink, black floors, white worktops, a single sink, a floating vanity unit, wainscoting and wallpapered walls.
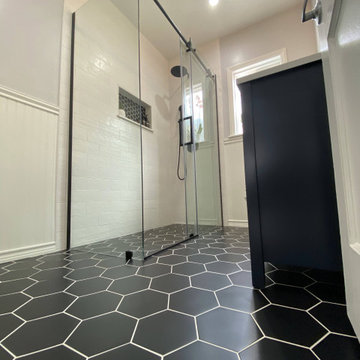
This is an example of a medium sized retro shower room bathroom in Los Angeles with shaker cabinets, blue cabinets, a built-in shower, a two-piece toilet, white tiles, ceramic tiles, white walls, ceramic flooring, a submerged sink, marble worktops, black floors, a sliding door, white worktops, a wall niche, a single sink, a built in vanity unit and wainscoting.
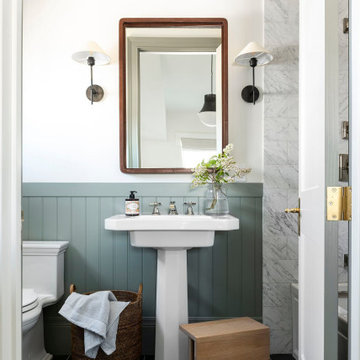
Design ideas for a traditional bathroom in Other with grey tiles, white walls, a pedestal sink, black floors, a single sink and wainscoting.
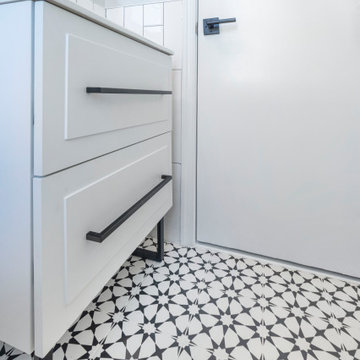
Stylish bathroom project in Alexandria, VA with star pattern black and white porcelain tiles, free standing vanity, walk-in shower framed medicine cabinet and black metal shelf over the toilet. Small dated bathroom turned out such a chic space.
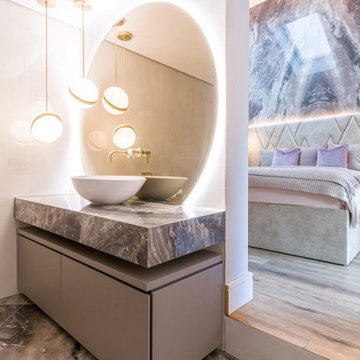
This exceptionally elegant bathroom exudes a feminine charm with its prominent features. A sizable circular mirror takes center stage, adorned with chic light balls that contribute to a glamorous ambiance. The overall aesthetic is notably girly, embracing a clean and neat design. The modern elements seamlessly blend with the elegant touches, creating a bathroom retreat that radiates sophistication and style.

Master bath room renovation. Added master suite in attic space.
Inspiration for a large traditional ensuite bathroom in Minneapolis with flat-panel cabinets, light wood cabinets, a corner shower, a two-piece toilet, white tiles, ceramic tiles, white walls, marble flooring, a wall-mounted sink, tiled worktops, black floors, a hinged door, white worktops, a shower bench, double sinks, a floating vanity unit and wainscoting.
Inspiration for a large traditional ensuite bathroom in Minneapolis with flat-panel cabinets, light wood cabinets, a corner shower, a two-piece toilet, white tiles, ceramic tiles, white walls, marble flooring, a wall-mounted sink, tiled worktops, black floors, a hinged door, white worktops, a shower bench, double sinks, a floating vanity unit and wainscoting.

Before and After
This is an example of a medium sized midcentury shower room bathroom in Los Angeles with shaker cabinets, blue cabinets, a built-in shower, a two-piece toilet, white tiles, ceramic tiles, white walls, ceramic flooring, a submerged sink, marble worktops, black floors, a sliding door, white worktops, a wall niche, a single sink, a built in vanity unit and wainscoting.
This is an example of a medium sized midcentury shower room bathroom in Los Angeles with shaker cabinets, blue cabinets, a built-in shower, a two-piece toilet, white tiles, ceramic tiles, white walls, ceramic flooring, a submerged sink, marble worktops, black floors, a sliding door, white worktops, a wall niche, a single sink, a built in vanity unit and wainscoting.
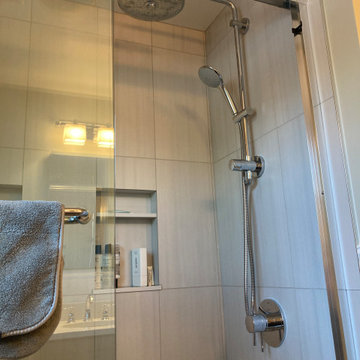
This Groton, MA bathroom has bead board walls, with a tile floor and tiled shower.
Photo of a farmhouse family bathroom in Boston with shaker cabinets, turquoise cabinets, a built-in bath, a shower/bath combination, a one-piece toilet, beige walls, ceramic flooring, a submerged sink, granite worktops, black floors, a sliding door, white worktops, an enclosed toilet, double sinks, a built in vanity unit and wainscoting.
Photo of a farmhouse family bathroom in Boston with shaker cabinets, turquoise cabinets, a built-in bath, a shower/bath combination, a one-piece toilet, beige walls, ceramic flooring, a submerged sink, granite worktops, black floors, a sliding door, white worktops, an enclosed toilet, double sinks, a built in vanity unit and wainscoting.
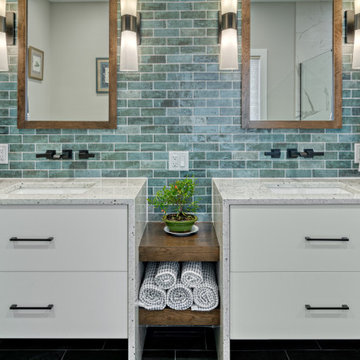
Design ideas for a large traditional ensuite bathroom in Minneapolis with flat-panel cabinets, medium wood cabinets, a freestanding bath, a corner shower, a two-piece toilet, green tiles, porcelain tiles, white walls, porcelain flooring, a submerged sink, granite worktops, black floors, a hinged door, white worktops, a shower bench, double sinks, a floating vanity unit and wainscoting.
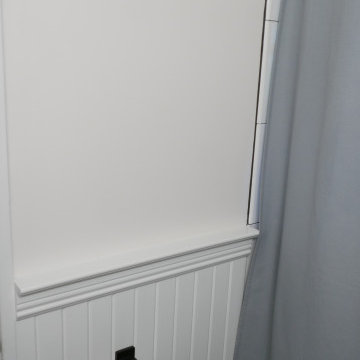
Wood wainscoting with chair-rail, Delta accessories!
Photo of a small classic family bathroom in Other with shaker cabinets, white cabinets, an alcove bath, a two-piece toilet, white tiles, porcelain tiles, white walls, porcelain flooring, a submerged sink, engineered stone worktops, black floors, white worktops, a wall niche, a single sink, a built in vanity unit and wainscoting.
Photo of a small classic family bathroom in Other with shaker cabinets, white cabinets, an alcove bath, a two-piece toilet, white tiles, porcelain tiles, white walls, porcelain flooring, a submerged sink, engineered stone worktops, black floors, white worktops, a wall niche, a single sink, a built in vanity unit and wainscoting.
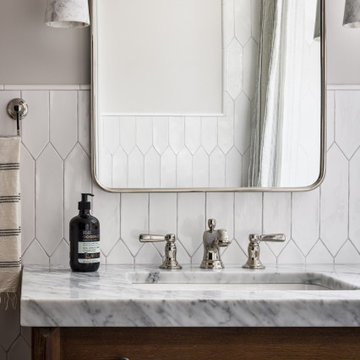
Design ideas for a medium sized classic ensuite bathroom in San Diego with dark wood cabinets, a built-in bath, an alcove shower, a two-piece toilet, white tiles, porcelain tiles, white walls, porcelain flooring, a submerged sink, marble worktops, black floors, white worktops, a wall niche, a single sink, wainscoting, flat-panel cabinets, a shower curtain and a freestanding vanity unit.

Design ideas for a small classic family bathroom in Chicago with shaker cabinets, blue cabinets, a built-in shower, a one-piece toilet, white tiles, metro tiles, white walls, marble flooring, a submerged sink, marble worktops, black floors, a hinged door, white worktops, a shower bench, a single sink, a freestanding vanity unit and wainscoting.
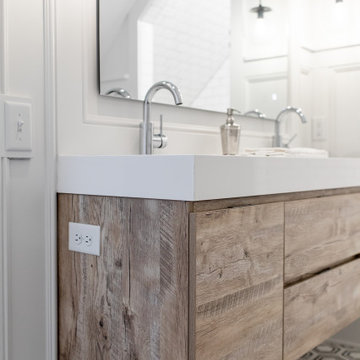
Master bath room renovation. Added master suite in attic space.
Large classic ensuite bathroom in Minneapolis with flat-panel cabinets, light wood cabinets, a corner shower, a two-piece toilet, white tiles, ceramic tiles, white walls, marble flooring, a wall-mounted sink, tiled worktops, black floors, a hinged door, white worktops, a shower bench, double sinks, a floating vanity unit and wainscoting.
Large classic ensuite bathroom in Minneapolis with flat-panel cabinets, light wood cabinets, a corner shower, a two-piece toilet, white tiles, ceramic tiles, white walls, marble flooring, a wall-mounted sink, tiled worktops, black floors, a hinged door, white worktops, a shower bench, double sinks, a floating vanity unit and wainscoting.
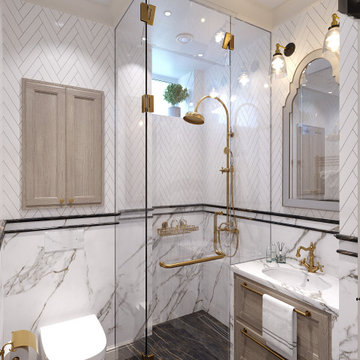
3d rendering of a small guest bathroom
Small traditional bathroom in Houston with recessed-panel cabinets, medium wood cabinets, a corner shower, white tiles, marble tiles, marble flooring, a submerged sink, marble worktops, black floors, a hinged door, white worktops, a single sink, a built in vanity unit and wainscoting.
Small traditional bathroom in Houston with recessed-panel cabinets, medium wood cabinets, a corner shower, white tiles, marble tiles, marble flooring, a submerged sink, marble worktops, black floors, a hinged door, white worktops, a single sink, a built in vanity unit and wainscoting.

Embrace the epitome of modern elegance in this sophisticated bathroom, where the luminous glow of textured pendant lights plays beautifully against the intricate veining of luxe marble. The sleek, matte-black basins create a striking contrast with the polished stone, complemented by the soft ambiance of the ambient floral arrangement. Beyond the sculptural fixtures, the spacious walk-in shower beckons, promising a spa-like experience in the heart of your home.
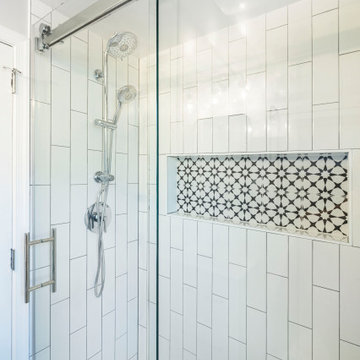
Stylish bathroom project in Alexandria, VA with star pattern black and white porcelain tiles, free standing vanity, walk-in shower framed medicine cabinet and black metal shelf over the toilet. Small dated bathroom turned out such a chic space.
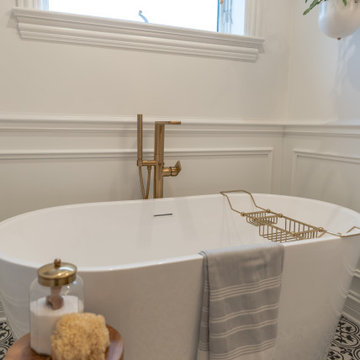
Large farmhouse ensuite bathroom with recessed-panel cabinets, black cabinets, a freestanding bath, a one-piece toilet, white walls, porcelain flooring, a submerged sink, engineered stone worktops, black floors, white worktops, double sinks, a built in vanity unit and wainscoting.
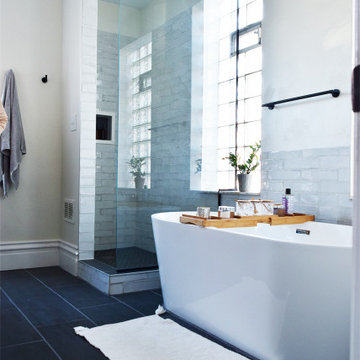
We did a full renovation update to this bathroom. We redid all the tile to have a back splash for the tub and run into the shower. We extended the Shower to be larger and added a glass partition between the shower and the tub. The tub is an acrylic soaking tub with a floor mounted, free standing faucet with hand held. We added heated flooring under the floor tile for cold Pittsburgh winters. The vanities are 30" vanities that we separated for a "his and hers" station with shelving in between.
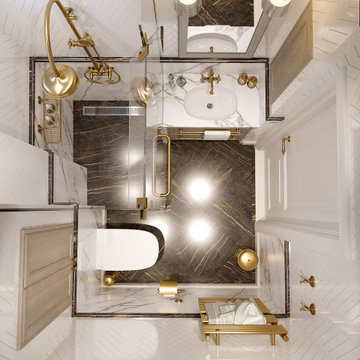
3d rendering of a small guest bathroom
Inspiration for a small traditional bathroom in Houston with recessed-panel cabinets, medium wood cabinets, a corner shower, white tiles, marble tiles, marble flooring, a submerged sink, marble worktops, black floors, a hinged door, white worktops, a single sink, a built in vanity unit and wainscoting.
Inspiration for a small traditional bathroom in Houston with recessed-panel cabinets, medium wood cabinets, a corner shower, white tiles, marble tiles, marble flooring, a submerged sink, marble worktops, black floors, a hinged door, white worktops, a single sink, a built in vanity unit and wainscoting.

Master bath room renovation. Added master suite in attic space.
Inspiration for a large traditional ensuite bathroom in Minneapolis with flat-panel cabinets, light wood cabinets, a corner shower, a two-piece toilet, white tiles, ceramic tiles, white walls, marble flooring, a wall-mounted sink, tiled worktops, black floors, a hinged door, white worktops, a shower bench, double sinks, a floating vanity unit and wainscoting.
Inspiration for a large traditional ensuite bathroom in Minneapolis with flat-panel cabinets, light wood cabinets, a corner shower, a two-piece toilet, white tiles, ceramic tiles, white walls, marble flooring, a wall-mounted sink, tiled worktops, black floors, a hinged door, white worktops, a shower bench, double sinks, a floating vanity unit and wainscoting.
Bathroom with Black Floors and Wainscoting Ideas and Designs
2

 Shelves and shelving units, like ladder shelves, will give you extra space without taking up too much floor space. Also look for wire, wicker or fabric baskets, large and small, to store items under or next to the sink, or even on the wall.
Shelves and shelving units, like ladder shelves, will give you extra space without taking up too much floor space. Also look for wire, wicker or fabric baskets, large and small, to store items under or next to the sink, or even on the wall.  The sink, the mirror, shower and/or bath are the places where you might want the clearest and strongest light. You can use these if you want it to be bright and clear. Otherwise, you might want to look at some soft, ambient lighting in the form of chandeliers, short pendants or wall lamps. You could use accent lighting around your bath in the form to create a tranquil, spa feel, as well.
The sink, the mirror, shower and/or bath are the places where you might want the clearest and strongest light. You can use these if you want it to be bright and clear. Otherwise, you might want to look at some soft, ambient lighting in the form of chandeliers, short pendants or wall lamps. You could use accent lighting around your bath in the form to create a tranquil, spa feel, as well. 