Bathroom with Blue Cabinets and Cement Flooring Ideas and Designs
Sort by:Popular Today
21 - 40 of 393 photos
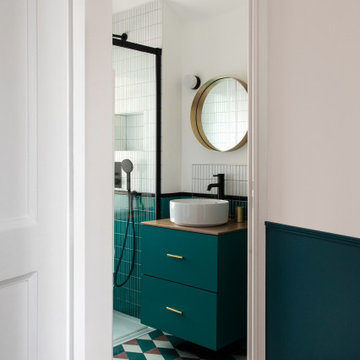
Rénovation et aménagement d'une salle d'eau
Design ideas for a small modern shower room bathroom in Paris with flat-panel cabinets, blue cabinets, a built-in shower, white tiles, ceramic tiles, white walls, cement flooring, a vessel sink, wooden worktops, blue floors, a sliding door and beige worktops.
Design ideas for a small modern shower room bathroom in Paris with flat-panel cabinets, blue cabinets, a built-in shower, white tiles, ceramic tiles, white walls, cement flooring, a vessel sink, wooden worktops, blue floors, a sliding door and beige worktops.
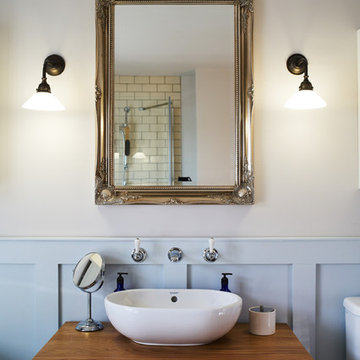
Justin Lambert
This is an example of a large classic ensuite bathroom in Sussex with raised-panel cabinets, blue cabinets, a freestanding bath, a walk-in shower, grey tiles, grey walls, cement flooring, a trough sink, wooden worktops, multi-coloured floors and a hinged door.
This is an example of a large classic ensuite bathroom in Sussex with raised-panel cabinets, blue cabinets, a freestanding bath, a walk-in shower, grey tiles, grey walls, cement flooring, a trough sink, wooden worktops, multi-coloured floors and a hinged door.
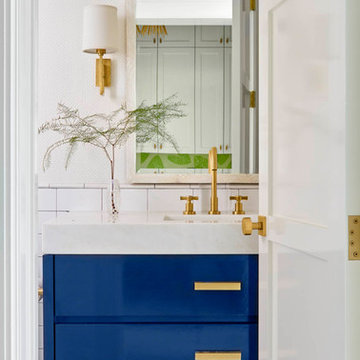
Medium sized classic shower room bathroom in Dallas with flat-panel cabinets, blue cabinets, white tiles, metro tiles, white walls, cement flooring, an integrated sink, marble worktops and multi-coloured floors.
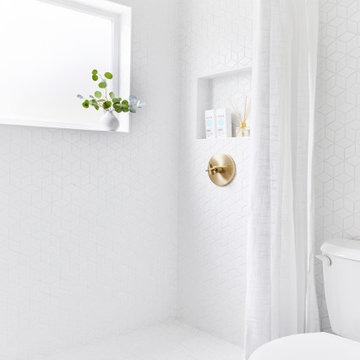
Inspiration for a small coastal shower room bathroom in Los Angeles with open cabinets, blue cabinets, a corner shower, a one-piece toilet, white tiles, ceramic tiles, white walls, cement flooring, a wall-mounted sink, blue floors, a shower curtain and white worktops.
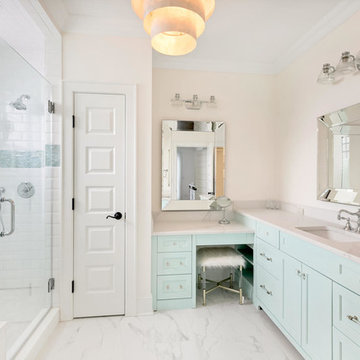
Beach style shower room bathroom in New York with shaker cabinets, blue cabinets, a walk-in shower, white walls, cement flooring, a submerged sink, engineered stone worktops, white floors, a hinged door and white worktops.
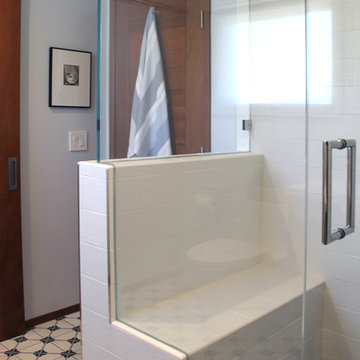
Medium sized retro shower room bathroom in Los Angeles with flat-panel cabinets, blue cabinets, a corner shower, a two-piece toilet, white tiles, metro tiles, white walls, cement flooring, a submerged sink, engineered stone worktops, multi-coloured floors and a hinged door.
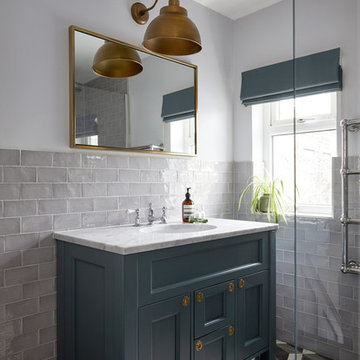
Photo Credits: Anna Stathaki
Design ideas for a small modern shower room bathroom in London with freestanding cabinets, blue cabinets, a walk-in shower, a wall mounted toilet, grey tiles, ceramic tiles, white walls, cement flooring, a built-in sink, marble worktops, grey floors, an open shower and white worktops.
Design ideas for a small modern shower room bathroom in London with freestanding cabinets, blue cabinets, a walk-in shower, a wall mounted toilet, grey tiles, ceramic tiles, white walls, cement flooring, a built-in sink, marble worktops, grey floors, an open shower and white worktops.
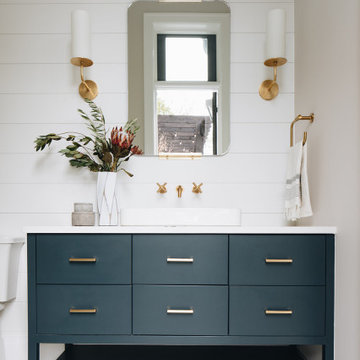
Inspiration for a medium sized classic bathroom in Chicago with flat-panel cabinets, blue cabinets, a two-piece toilet, white walls, cement flooring, a vessel sink, engineered stone worktops, white floors and white worktops.
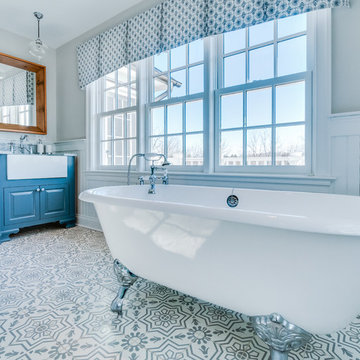
Randolph Morris Cast Iron Clawfoot Tub
Inspiration for a medium sized classic ensuite bathroom in Philadelphia with raised-panel cabinets, blue cabinets, a claw-foot bath, a corner shower, a two-piece toilet, white tiles, ceramic tiles, beige walls, cement flooring, an integrated sink, marble worktops, white floors, a hinged door and grey worktops.
Inspiration for a medium sized classic ensuite bathroom in Philadelphia with raised-panel cabinets, blue cabinets, a claw-foot bath, a corner shower, a two-piece toilet, white tiles, ceramic tiles, beige walls, cement flooring, an integrated sink, marble worktops, white floors, a hinged door and grey worktops.
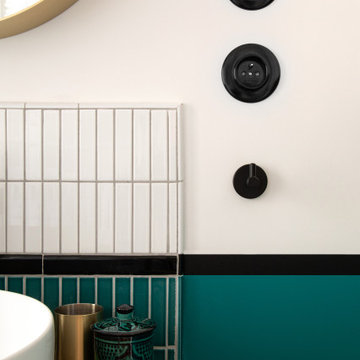
Rénovation et aménagement d'une salle d'eau
This is an example of a small modern shower room bathroom in Paris with flat-panel cabinets, blue cabinets, a built-in shower, white tiles, ceramic tiles, white walls, cement flooring, a vessel sink, wooden worktops, blue floors, a sliding door and beige worktops.
This is an example of a small modern shower room bathroom in Paris with flat-panel cabinets, blue cabinets, a built-in shower, white tiles, ceramic tiles, white walls, cement flooring, a vessel sink, wooden worktops, blue floors, a sliding door and beige worktops.
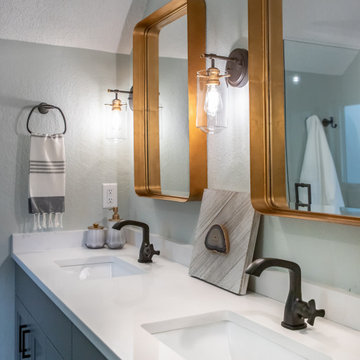
Medium sized country ensuite bathroom in Minneapolis with shaker cabinets, blue cabinets, a one-piece toilet, cement flooring, a submerged sink, quartz worktops, grey floors, a hinged door, white worktops, double sinks and a built in vanity unit.
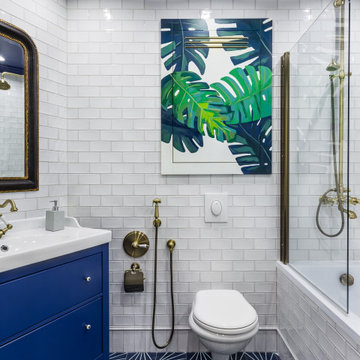
This is an example of a classic bathroom with blue cabinets, a wall mounted toilet, white tiles, metro tiles, cement flooring, a console sink, blue floors, an open shower and flat-panel cabinets.
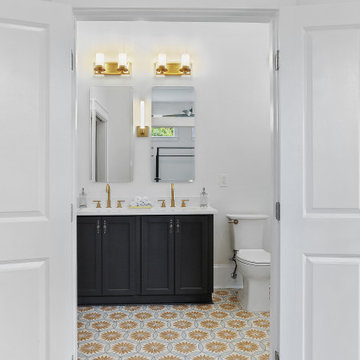
Inspiration for a large classic ensuite bathroom in New Orleans with recessed-panel cabinets, blue cabinets, an alcove bath, a shower/bath combination, a two-piece toilet, white tiles, ceramic tiles, white walls, cement flooring, a submerged sink, marble worktops, an open shower, white worktops, a wall niche, double sinks and a freestanding vanity unit.
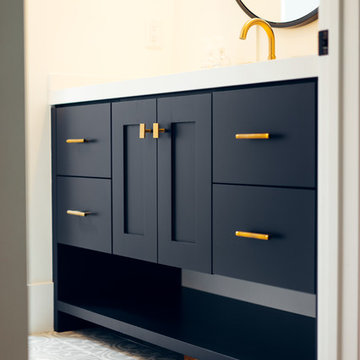
This is an example of a large contemporary shower room bathroom in Sacramento with shaker cabinets, blue cabinets, white walls, cement flooring, a submerged sink, solid surface worktops, grey floors and white worktops.
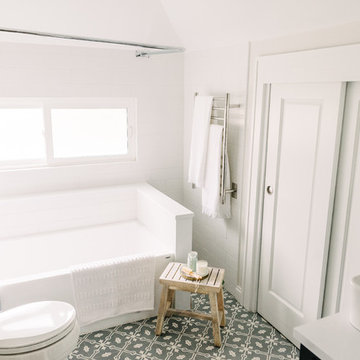
This bathroom was carefully thought-out for great function and design for 2 young girls. We completely gutted the bathroom and made something that they both could grow in to. Using soft blue concrete Moroccan tiles on the floor and contrasted it with a dark blue vanity against a white palette creates a soft feminine aesthetic. The white finishes with chrome fixtures keep this design timeless.
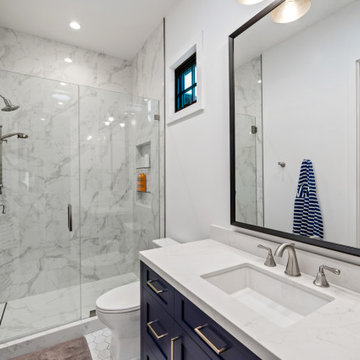
Our clients wanted the ultimate modern farmhouse custom dream home. They found property in the Santa Rosa Valley with an existing house on 3 ½ acres. They could envision a new home with a pool, a barn, and a place to raise horses. JRP and the clients went all in, sparing no expense. Thus, the old house was demolished and the couple’s dream home began to come to fruition.
The result is a simple, contemporary layout with ample light thanks to the open floor plan. When it comes to a modern farmhouse aesthetic, it’s all about neutral hues, wood accents, and furniture with clean lines. Every room is thoughtfully crafted with its own personality. Yet still reflects a bit of that farmhouse charm.
Their considerable-sized kitchen is a union of rustic warmth and industrial simplicity. The all-white shaker cabinetry and subway backsplash light up the room. All white everything complimented by warm wood flooring and matte black fixtures. The stunning custom Raw Urth reclaimed steel hood is also a star focal point in this gorgeous space. Not to mention the wet bar area with its unique open shelves above not one, but two integrated wine chillers. It’s also thoughtfully positioned next to the large pantry with a farmhouse style staple: a sliding barn door.
The master bathroom is relaxation at its finest. Monochromatic colors and a pop of pattern on the floor lend a fashionable look to this private retreat. Matte black finishes stand out against a stark white backsplash, complement charcoal veins in the marble looking countertop, and is cohesive with the entire look. The matte black shower units really add a dramatic finish to this luxurious large walk-in shower.
Photographer: Andrew - OpenHouse VC
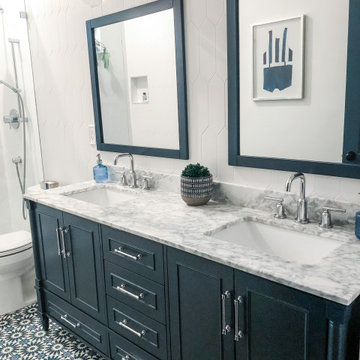
The inspiration from this bathroom came from a trip to Paris where they use the most beautiful cement tiles for a timeless unique design.
Inspiration for a medium sized retro family bathroom in Miami with freestanding cabinets, blue cabinets, a walk-in shower, a two-piece toilet, white tiles, porcelain tiles, white walls, cement flooring, a built-in sink, marble worktops, multi-coloured floors, an open shower, grey worktops, double sinks and a freestanding vanity unit.
Inspiration for a medium sized retro family bathroom in Miami with freestanding cabinets, blue cabinets, a walk-in shower, a two-piece toilet, white tiles, porcelain tiles, white walls, cement flooring, a built-in sink, marble worktops, multi-coloured floors, an open shower, grey worktops, double sinks and a freestanding vanity unit.
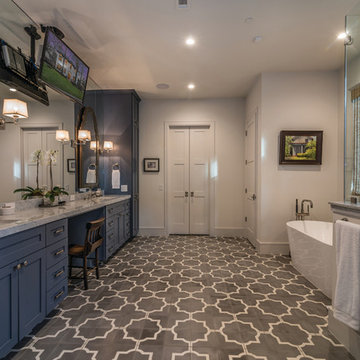
This custom home is a bright, open concept, rustic-farmhouse design with light hardwood floors throughout. The whole space is completely unique with classically styled finishes, granite countertops and bright open rooms that flow together effortlessly leading outdoors to the patio and pool area complete with an outdoor kitchen.
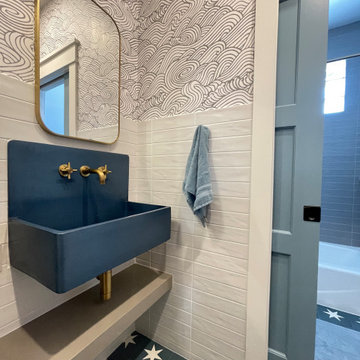
What little boy would not love this bathroom. The parents asked for something that would grow up with him so we went with a neutral palette of blue, grey and white. Encaustic tile and a cement sink set the tone for this design.
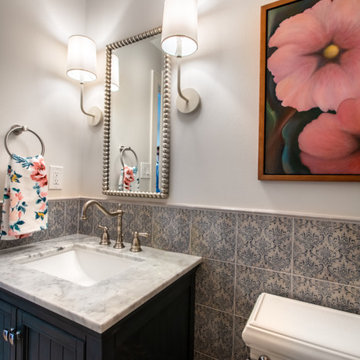
Check out this ADORABLE powder bath!
This is an example of a medium sized classic family bathroom in Houston with beaded cabinets, blue cabinets, a two-piece toilet, white tiles, ceramic tiles, blue walls, cement flooring, a built-in sink, engineered stone worktops, grey floors, an open shower, grey worktops, double sinks and a freestanding vanity unit.
This is an example of a medium sized classic family bathroom in Houston with beaded cabinets, blue cabinets, a two-piece toilet, white tiles, ceramic tiles, blue walls, cement flooring, a built-in sink, engineered stone worktops, grey floors, an open shower, grey worktops, double sinks and a freestanding vanity unit.
Bathroom with Blue Cabinets and Cement Flooring Ideas and Designs
2

 Shelves and shelving units, like ladder shelves, will give you extra space without taking up too much floor space. Also look for wire, wicker or fabric baskets, large and small, to store items under or next to the sink, or even on the wall.
Shelves and shelving units, like ladder shelves, will give you extra space without taking up too much floor space. Also look for wire, wicker or fabric baskets, large and small, to store items under or next to the sink, or even on the wall.  The sink, the mirror, shower and/or bath are the places where you might want the clearest and strongest light. You can use these if you want it to be bright and clear. Otherwise, you might want to look at some soft, ambient lighting in the form of chandeliers, short pendants or wall lamps. You could use accent lighting around your bath in the form to create a tranquil, spa feel, as well.
The sink, the mirror, shower and/or bath are the places where you might want the clearest and strongest light. You can use these if you want it to be bright and clear. Otherwise, you might want to look at some soft, ambient lighting in the form of chandeliers, short pendants or wall lamps. You could use accent lighting around your bath in the form to create a tranquil, spa feel, as well. 