Bathroom with Blue Worktops Ideas and Designs
Refine by:
Budget
Sort by:Popular Today
181 - 200 of 1,535 photos
Item 1 of 2
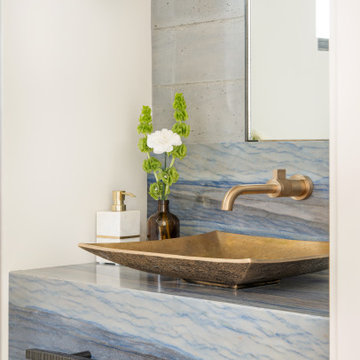
Residential project at Yellowstone Club, Big Sky, MT
Large contemporary shower room bathroom in Other with blue cabinets, grey tiles, ceramic tiles, beige walls, ceramic flooring, a vessel sink, marble worktops, white floors, blue worktops, a single sink, a floating vanity unit and a wood ceiling.
Large contemporary shower room bathroom in Other with blue cabinets, grey tiles, ceramic tiles, beige walls, ceramic flooring, a vessel sink, marble worktops, white floors, blue worktops, a single sink, a floating vanity unit and a wood ceiling.
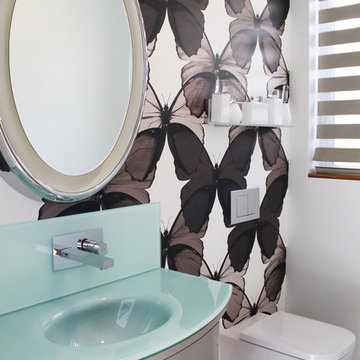
Monochromatic butterfly wallpaper and glass counters makes a playful statement in this modern powder bath.
Small modern shower room bathroom in Los Angeles with flat-panel cabinets, grey cabinets, a wall mounted toilet, beige tiles, white walls, travertine flooring, an integrated sink, glass worktops, beige floors, blue worktops, a single sink, a built in vanity unit and wallpapered walls.
Small modern shower room bathroom in Los Angeles with flat-panel cabinets, grey cabinets, a wall mounted toilet, beige tiles, white walls, travertine flooring, an integrated sink, glass worktops, beige floors, blue worktops, a single sink, a built in vanity unit and wallpapered walls.

Photo Credit: Betsy Bassett
This is an example of a large contemporary ensuite bathroom in Boston with blue cabinets, a freestanding bath, a one-piece toilet, white tiles, glass tiles, an integrated sink, glass worktops, beige floors, a hinged door, blue worktops, flat-panel cabinets, an alcove shower, grey walls and porcelain flooring.
This is an example of a large contemporary ensuite bathroom in Boston with blue cabinets, a freestanding bath, a one-piece toilet, white tiles, glass tiles, an integrated sink, glass worktops, beige floors, a hinged door, blue worktops, flat-panel cabinets, an alcove shower, grey walls and porcelain flooring.
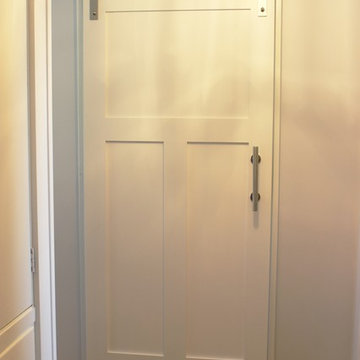
An upstairs bathroom in a remodeled farmhouse gets a new look, sliding barn door entry, and even a shower in a tough and tricky space! Full bathroom remodel and custom tile by Village Home Stores.

1930s and 1940s tiled bathroom. Tiled in vanity!
Funky with glass block for the win
Medium sized mediterranean family bathroom in Los Angeles with raised-panel cabinets, yellow cabinets, an alcove bath, an alcove shower, a one-piece toilet, yellow tiles, ceramic tiles, yellow walls, ceramic flooring, a submerged sink, tiled worktops, blue floors, an open shower, blue worktops, a wall niche, a single sink and a built in vanity unit.
Medium sized mediterranean family bathroom in Los Angeles with raised-panel cabinets, yellow cabinets, an alcove bath, an alcove shower, a one-piece toilet, yellow tiles, ceramic tiles, yellow walls, ceramic flooring, a submerged sink, tiled worktops, blue floors, an open shower, blue worktops, a wall niche, a single sink and a built in vanity unit.
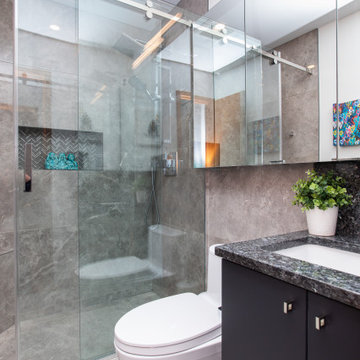
For this renovation we tackled both the ensuite and main bathrooms for a returning client. In-keeping with the vision for their recently completed kitchen, the design for these rooms includes high contrast finishes paired with natural stone countertops and sleek, modern fixtures.
For the ensuite, the goal was to make best use of the rooms’ protentional. In the shower, a large format tile combined with a complementing accent mosaic in the niche, as well as a bulit-in bench, lend a luxurious feel to a compact space. The full width medicine cabinet and custom vanity add much needed storage, allowing this room to live larger than it is.
For the main bath the clients wanted a bright and airy room with a bold vanity. The dramatic countertop adds warmth and personality, and the floating vanity with a full height linen tower is an organizers dream! These spaces round out the renovations to the home and will keep the clients in a stylish space for years to come.
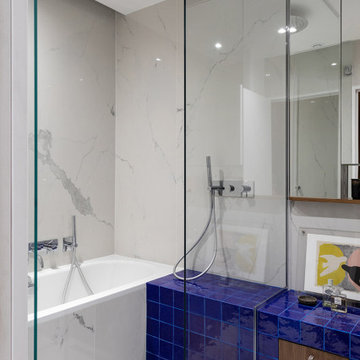
Inspiration for a contemporary wet room bathroom in Paris with flat-panel cabinets, medium wood cabinets, an alcove bath, white tiles, mosaic tile flooring, white floors, a hinged door, blue worktops and a built in vanity unit.
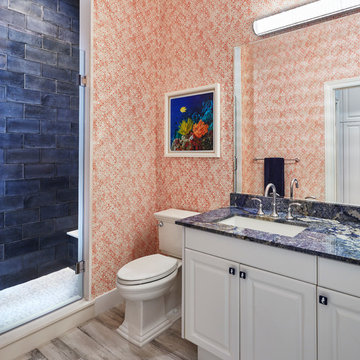
Robert Brantley Photography
This is an example of a beach style shower room bathroom in Miami with raised-panel cabinets, white cabinets, a two-piece toilet, blue tiles, orange walls, a submerged sink, beige floors and blue worktops.
This is an example of a beach style shower room bathroom in Miami with raised-panel cabinets, white cabinets, a two-piece toilet, blue tiles, orange walls, a submerged sink, beige floors and blue worktops.
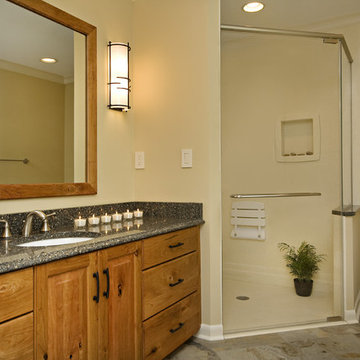
This remodel, completed in a home in Chapel Hill in spring of 2012, feels warm and inviting. Rustic cherry cabinetry and dark quartz countertops are offset perfectly by the slate-look porcelain floor tiles. The white fittings and creamy walls and shower create a soft backdrop. Satin nickel fittings and a new frameless glass shower enclosure open up the shower area and allow the home owners to see their beautiful backyard view from anywhere in the room.

Wallpaper accents one wall in guest bath.
Design ideas for an expansive nautical shower room bathroom in Other with recessed-panel cabinets, blue cabinets, a built-in shower, grey tiles, ceramic tiles, blue walls, medium hardwood flooring, a submerged sink, engineered stone worktops, grey floors, a sliding door, blue worktops, double sinks, a built in vanity unit and wallpapered walls.
Design ideas for an expansive nautical shower room bathroom in Other with recessed-panel cabinets, blue cabinets, a built-in shower, grey tiles, ceramic tiles, blue walls, medium hardwood flooring, a submerged sink, engineered stone worktops, grey floors, a sliding door, blue worktops, double sinks, a built in vanity unit and wallpapered walls.
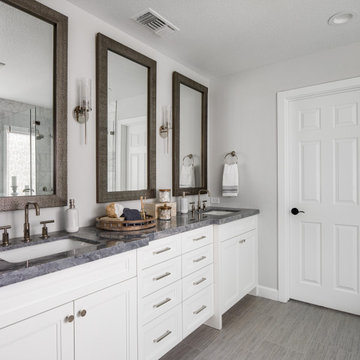
design by: Kennedy Cole Interior Design
build by: Well Done
photos by: Chad Mellon
Design ideas for a medium sized traditional ensuite bathroom in Orange County with shaker cabinets, white cabinets, a corner shower, a one-piece toilet, white tiles, marble tiles, white walls, porcelain flooring, a submerged sink, marble worktops, grey floors, a hinged door, blue worktops, a shower bench, double sinks and a built in vanity unit.
Design ideas for a medium sized traditional ensuite bathroom in Orange County with shaker cabinets, white cabinets, a corner shower, a one-piece toilet, white tiles, marble tiles, white walls, porcelain flooring, a submerged sink, marble worktops, grey floors, a hinged door, blue worktops, a shower bench, double sinks and a built in vanity unit.
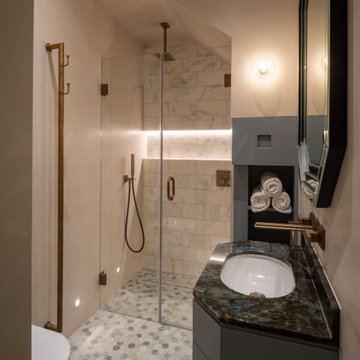
Floors tiled in Hexagon Forest Green marble mosaic from British Ceramic Tile | Shower back wall tiled in Calacatta Oceana, honed, from Artisans of Devizes | Brassware by Gessi, in the Antique Brass finish (713) | Vanity unit and cabinetry made by Luxe Projects London, sprayed in Brewster Grey by Benjamin Moore | Wall light is the Pimlico surface mount from Leverint Lighting | Walls in a hand applied micro-cement finish by Bespoke Venetian Plastering | Vanity stone is Lemurian (Labradorite) Granite
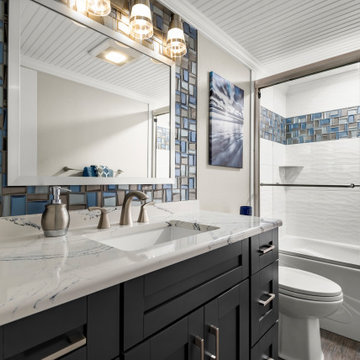
Full home renovation in the Gulf Harbors subdivision of New Port Richey, FL. A mixture of coastal, contemporary, and traditional styles. Cabinetry provided by Wolf Cabinets and flooring and tile provided by Pro Source of Port Richey.
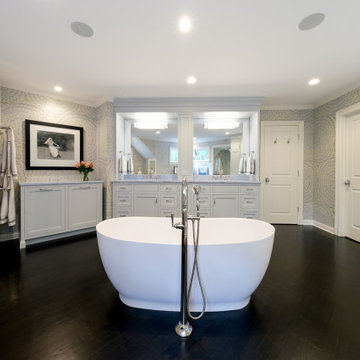
Expansive classic ensuite bathroom in New York with recessed-panel cabinets, grey cabinets, a freestanding bath, a double shower, multi-coloured walls, dark hardwood flooring, a submerged sink, marble worktops, a hinged door, blue worktops, an enclosed toilet, double sinks, a built in vanity unit and wallpapered walls.
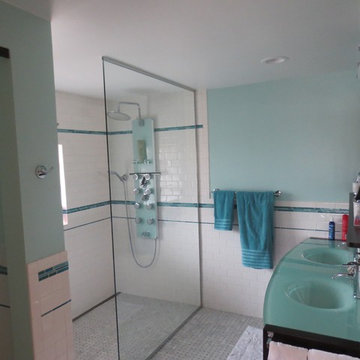
Design ideas for a medium sized eclectic ensuite bathroom in Denver with white tiles, metro tiles, glass worktops and blue worktops.
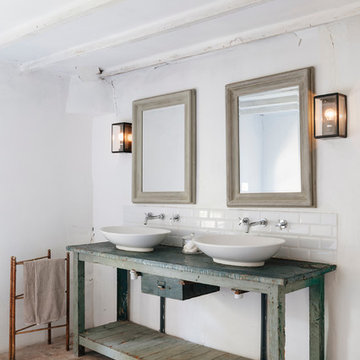
Nathalie Priem
This is an example of a large mediterranean ensuite bathroom in Toulouse with distressed cabinets, metro tiles, white walls, terracotta flooring, a vessel sink, wooden worktops and blue worktops.
This is an example of a large mediterranean ensuite bathroom in Toulouse with distressed cabinets, metro tiles, white walls, terracotta flooring, a vessel sink, wooden worktops and blue worktops.

This house was designed to maintain clean sustainability and durability. Minimal, simple, modern design techniques were implemented to create an open floor plan with natural light. The entry of the home, clad in wood, was created as a transitional space between the exterior and the living spaces by creating a feeling of compression before entering into the voluminous, light filled, living area. The large volume, tall windows and natural light of the living area allows for light and views to the exterior in all directions. This project also considered our clients' need for storage and love for travel by creating storage space for an Airstream camper in the oversized 2 car garage at the back of the property. As in all of our homes, we designed and built this project with increased energy efficiency standards in mind. Our standards begin below grade by designing our foundations with insulated concrete forms (ICF) for all of our exterior foundation walls, providing the below grade walls with an R value of 23. As a standard, we also install a passive radon system and a heat recovery ventilator to efficiently mitigate the indoor air quality within all of the homes we build.

Grey porcelain tiles and glass mosaics, marble vanity top, white ceramic sinks with black brassware, glass shelves, wall mirrors and contemporary lighting
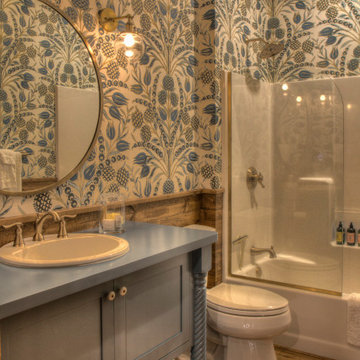
Inspiration for a medium sized scandi ensuite bathroom in Minneapolis with flat-panel cabinets, blue cabinets, a shower/bath combination, a two-piece toilet, multi-coloured walls, medium hardwood flooring, a built-in sink, wooden worktops, brown floors, an open shower and blue worktops.
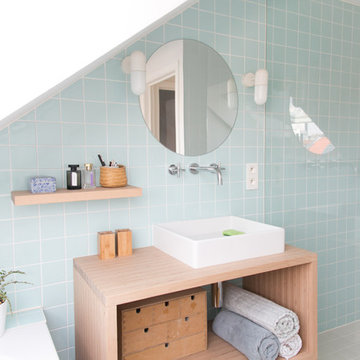
Louise Verdier
Inspiration for a small scandinavian shower room bathroom in Brussels with open cabinets, light wood cabinets, a submerged bath, a built-in shower, blue tiles, ceramic tiles, white walls, bamboo flooring, a console sink, tiled worktops, brown floors, a sliding door and blue worktops.
Inspiration for a small scandinavian shower room bathroom in Brussels with open cabinets, light wood cabinets, a submerged bath, a built-in shower, blue tiles, ceramic tiles, white walls, bamboo flooring, a console sink, tiled worktops, brown floors, a sliding door and blue worktops.
Bathroom with Blue Worktops Ideas and Designs
10

 Shelves and shelving units, like ladder shelves, will give you extra space without taking up too much floor space. Also look for wire, wicker or fabric baskets, large and small, to store items under or next to the sink, or even on the wall.
Shelves and shelving units, like ladder shelves, will give you extra space without taking up too much floor space. Also look for wire, wicker or fabric baskets, large and small, to store items under or next to the sink, or even on the wall.  The sink, the mirror, shower and/or bath are the places where you might want the clearest and strongest light. You can use these if you want it to be bright and clear. Otherwise, you might want to look at some soft, ambient lighting in the form of chandeliers, short pendants or wall lamps. You could use accent lighting around your bath in the form to create a tranquil, spa feel, as well.
The sink, the mirror, shower and/or bath are the places where you might want the clearest and strongest light. You can use these if you want it to be bright and clear. Otherwise, you might want to look at some soft, ambient lighting in the form of chandeliers, short pendants or wall lamps. You could use accent lighting around your bath in the form to create a tranquil, spa feel, as well. 