Bathroom with Brown Cabinets and Light Hardwood Flooring Ideas and Designs
Refine by:
Budget
Sort by:Popular Today
41 - 60 of 580 photos
Item 1 of 3

Charming and timeless, 5 bedroom, 3 bath, freshly-painted brick Dutch Colonial nestled in the quiet neighborhood of Sauer’s Gardens (in the Mary Munford Elementary School district)! We have fully-renovated and expanded this home to include the stylish and must-have modern upgrades, but have also worked to preserve the character of a historic 1920’s home. As you walk in to the welcoming foyer, a lovely living/sitting room with original fireplace is on your right and private dining room on your left. Go through the French doors of the sitting room and you’ll enter the heart of the home – the kitchen and family room. Featuring quartz countertops, two-toned cabinetry and large, 8’ x 5’ island with sink, the completely-renovated kitchen also sports stainless-steel Frigidaire appliances, soft close doors/drawers and recessed lighting. The bright, open family room has a fireplace and wall of windows that overlooks the spacious, fenced back yard with shed. Enjoy the flexibility of the first-floor bedroom/private study/office and adjoining full bath. Upstairs, the owner’s suite features a vaulted ceiling, 2 closets and dual vanity, water closet and large, frameless shower in the bath. Three additional bedrooms (2 with walk-in closets), full bath and laundry room round out the second floor. The unfinished basement, with access from the kitchen/family room, offers plenty of storage.
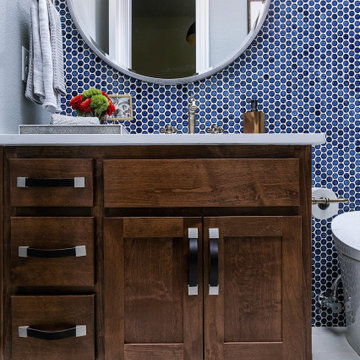
Navy penny tile is a striking backdrop in this handsome guest bathroom. A mix of wood cabinetry with leather pulls enhances the masculine feel of the room while a smart toilet incorporates modern-day technology into this timeless bathroom.
Inquire About Our Design Services
http://www.tiffanybrooksinteriors.com Inquire about our design services. Spaced designed by Tiffany Brooks
Photo 2019 Scripps Network, LLC.
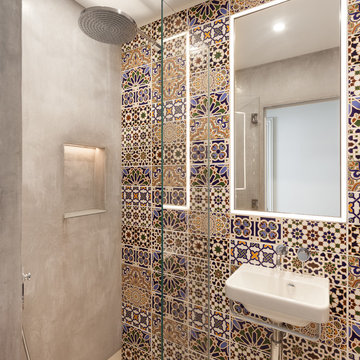
Medium sized mediterranean shower room bathroom in London with an alcove shower, multi-coloured tiles, grey walls, a vessel sink, a hinged door, flat-panel cabinets, brown cabinets, a built-in bath, a one-piece toilet, glass sheet walls, light hardwood flooring, wooden worktops and brown floors.
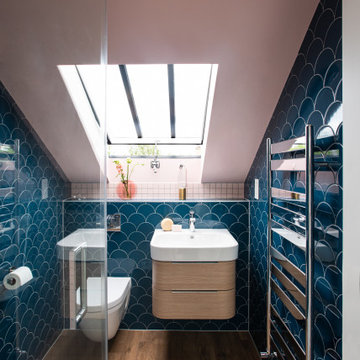
Inspiration for a small classic shower room bathroom in London with flat-panel cabinets, brown cabinets, a walk-in shower, a wall mounted toilet, blue tiles, ceramic tiles, pink walls, light hardwood flooring, a wall-mounted sink, brown floors, a hinged door, a feature wall, a single sink and a floating vanity unit.
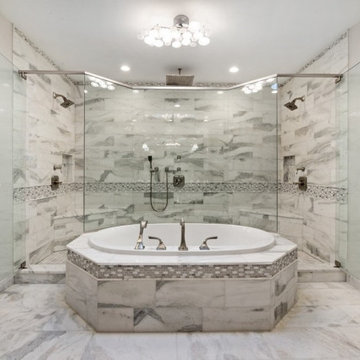
Inspiration for a large traditional ensuite bathroom in Chicago with white walls, light hardwood flooring, beige floors, shaker cabinets, brown cabinets, a built-in bath, a double shower, white tiles, marble tiles, a submerged sink, marble worktops, a hinged door, white worktops, a shower bench, double sinks and a built in vanity unit.
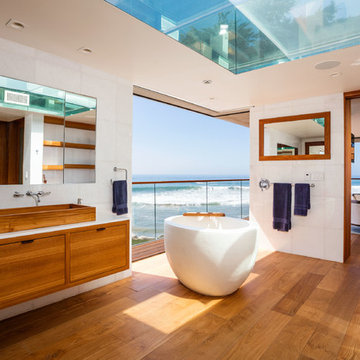
Modern master bathroom by Burdge Architects & Associates in Malibu, CA.
Modern ensuite bathroom in Los Angeles with flat-panel cabinets, brown cabinets, a freestanding bath, white tiles, ceramic tiles, white walls, light hardwood flooring, a trough sink, marble worktops, brown floors and white worktops.
Modern ensuite bathroom in Los Angeles with flat-panel cabinets, brown cabinets, a freestanding bath, white tiles, ceramic tiles, white walls, light hardwood flooring, a trough sink, marble worktops, brown floors and white worktops.
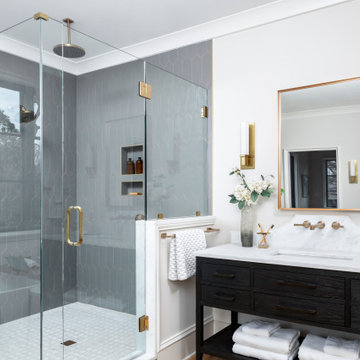
This primary bathroom features a custom barn door that adds a unique touch to the space. As you enter, you'll find a luxurious soaking tub and a spacious walk-in shower, providing options for relaxation and rejuvenation. The bathroom also includes dual vanities sourced from Restoration Hardware, offering both style and functionality. Adjacent to the bathroom is a convenient walk-in closet, providing ample storage for your belongings. This primary bathroom combines comfort, elegance, and practicality, creating a private oasis within your home.
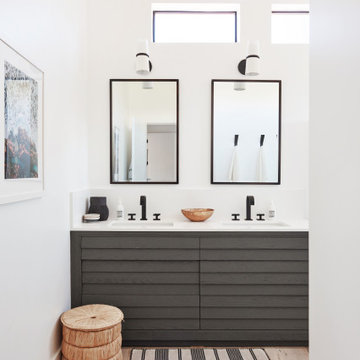
Medium sized contemporary ensuite bathroom in Los Angeles with brown cabinets, an alcove shower, a one-piece toilet, white walls, engineered stone worktops, a hinged door, white worktops, light hardwood flooring, an integrated sink and brown floors.
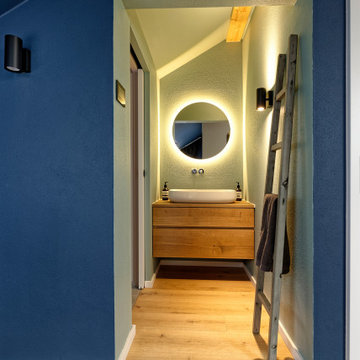
Dachgeschoss Bad
Photo of a medium sized contemporary shower room bathroom in Munich with flat-panel cabinets, brown cabinets, green walls, light hardwood flooring, a vessel sink, wooden worktops, beige floors and brown worktops.
Photo of a medium sized contemporary shower room bathroom in Munich with flat-panel cabinets, brown cabinets, green walls, light hardwood flooring, a vessel sink, wooden worktops, beige floors and brown worktops.
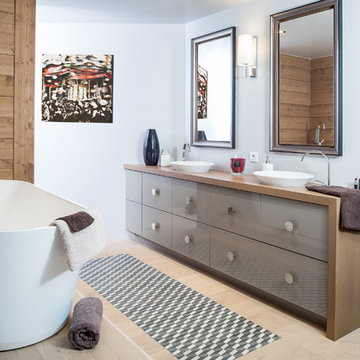
ECA Architecture
photo: Anthony Cottarel
This is an example of a medium sized contemporary ensuite bathroom in Lyon with a freestanding bath, white walls, light hardwood flooring, a vessel sink, wooden worktops, brown cabinets, an alcove shower and brown worktops.
This is an example of a medium sized contemporary ensuite bathroom in Lyon with a freestanding bath, white walls, light hardwood flooring, a vessel sink, wooden worktops, brown cabinets, an alcove shower and brown worktops.
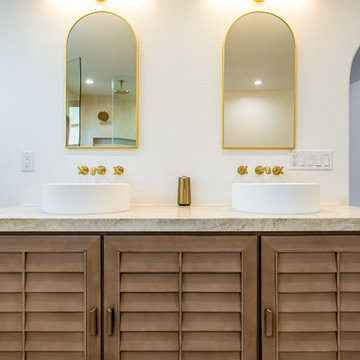
Our new construction project offers stunning wood floors and wood cabinets that bring warmth and elegance to your living space. Our open galley kitchen design allows for easy access and practical use, making meal prep a breeze while giving an air of sophistication to your home. The brown marble backsplash matches the brown theme, creating a cozy atmosphere that gives you a sense of comfort and tranquility.
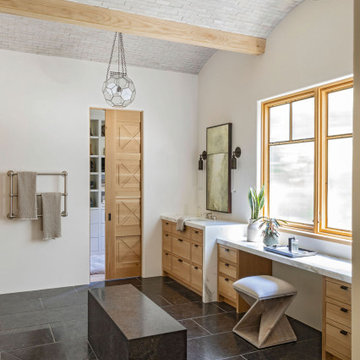
Large beach style ensuite bathroom in Charleston with brown cabinets, a double shower, white walls, light hardwood flooring, marble worktops, brown floors, an open shower, multi-coloured worktops, a shower bench, double sinks, a built in vanity unit and exposed beams.
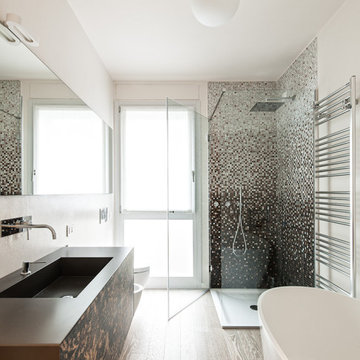
Inspiration for a large contemporary ensuite bathroom in Milan with flat-panel cabinets, brown cabinets, a freestanding bath, a corner shower, black and white tiles, beige walls, light hardwood flooring, a trough sink, beige floors, a hinged door and brown worktops.
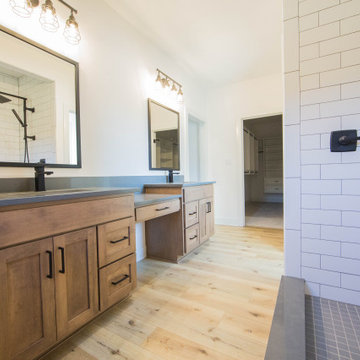
Expansive counter tops, double sinks and a built-in dressing table provide plenty of space for two.
Medium sized traditional ensuite bathroom in Indianapolis with recessed-panel cabinets, brown cabinets, an alcove shower, white tiles, metro tiles, white walls, light hardwood flooring, a submerged sink, granite worktops, brown floors, a hinged door, white worktops, double sinks and a freestanding vanity unit.
Medium sized traditional ensuite bathroom in Indianapolis with recessed-panel cabinets, brown cabinets, an alcove shower, white tiles, metro tiles, white walls, light hardwood flooring, a submerged sink, granite worktops, brown floors, a hinged door, white worktops, double sinks and a freestanding vanity unit.

Charming and timeless, 5 bedroom, 3 bath, freshly-painted brick Dutch Colonial nestled in the quiet neighborhood of Sauer’s Gardens (in the Mary Munford Elementary School district)! We have fully-renovated and expanded this home to include the stylish and must-have modern upgrades, but have also worked to preserve the character of a historic 1920’s home. As you walk in to the welcoming foyer, a lovely living/sitting room with original fireplace is on your right and private dining room on your left. Go through the French doors of the sitting room and you’ll enter the heart of the home – the kitchen and family room. Featuring quartz countertops, two-toned cabinetry and large, 8’ x 5’ island with sink, the completely-renovated kitchen also sports stainless-steel Frigidaire appliances, soft close doors/drawers and recessed lighting. The bright, open family room has a fireplace and wall of windows that overlooks the spacious, fenced back yard with shed. Enjoy the flexibility of the first-floor bedroom/private study/office and adjoining full bath. Upstairs, the owner’s suite features a vaulted ceiling, 2 closets and dual vanity, water closet and large, frameless shower in the bath. Three additional bedrooms (2 with walk-in closets), full bath and laundry room round out the second floor. The unfinished basement, with access from the kitchen/family room, offers plenty of storage.

This gorgeous two-story master bathroom features a spacious glass shower with bench, wide double vanity with custom cabinetry, a salvaged sliding barn door, and alcove for claw-foot tub. The barn door hides the walk in closet. The powder-room is separate from the rest of the bathroom. There are three interior windows in the space. Exposed beams add to the rustic farmhouse feel of this bright luxury bathroom.
Eric Roth
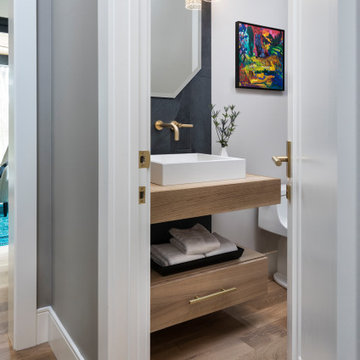
This powder bath has a floating drawer and vanity slab holding a white vessel sink. A brass wall-mounted faucet is complimented by a elongated hex shaped mirror which is mounted on a ribbon of slate black tiles.
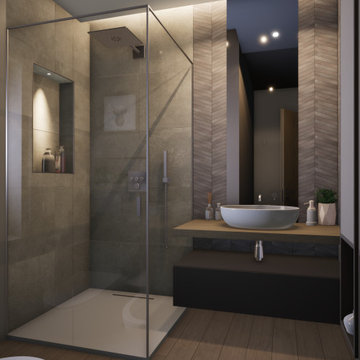
Vista dall'ingresso.
Inspiration for a medium sized contemporary shower room bathroom in Other with beaded cabinets, brown cabinets, a built-in shower, a two-piece toilet, multi-coloured tiles, porcelain tiles, white walls, light hardwood flooring, a vessel sink, laminate worktops, beige floors, a hinged door, brown worktops, a wall niche, a single sink, a floating vanity unit and a drop ceiling.
Inspiration for a medium sized contemporary shower room bathroom in Other with beaded cabinets, brown cabinets, a built-in shower, a two-piece toilet, multi-coloured tiles, porcelain tiles, white walls, light hardwood flooring, a vessel sink, laminate worktops, beige floors, a hinged door, brown worktops, a wall niche, a single sink, a floating vanity unit and a drop ceiling.
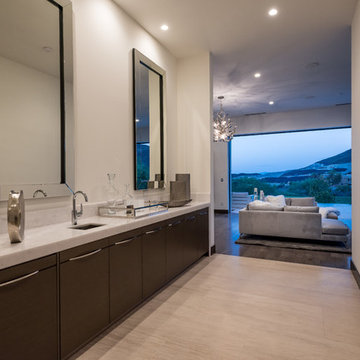
Master Bedroom Entrance with Wet Bar
Photo of a large contemporary ensuite bathroom in Las Vegas with flat-panel cabinets, brown cabinets, a submerged sink, marble worktops, white walls, light hardwood flooring, beige floors and white worktops.
Photo of a large contemporary ensuite bathroom in Las Vegas with flat-panel cabinets, brown cabinets, a submerged sink, marble worktops, white walls, light hardwood flooring, beige floors and white worktops.
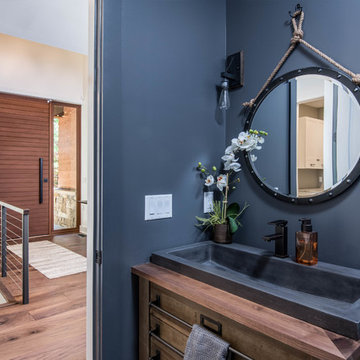
Design ideas for a small rustic shower room bathroom in Other with flat-panel cabinets, brown cabinets, blue walls, light hardwood flooring, a trough sink, wooden worktops, beige floors and brown worktops.
Bathroom with Brown Cabinets and Light Hardwood Flooring Ideas and Designs
3

 Shelves and shelving units, like ladder shelves, will give you extra space without taking up too much floor space. Also look for wire, wicker or fabric baskets, large and small, to store items under or next to the sink, or even on the wall.
Shelves and shelving units, like ladder shelves, will give you extra space without taking up too much floor space. Also look for wire, wicker or fabric baskets, large and small, to store items under or next to the sink, or even on the wall.  The sink, the mirror, shower and/or bath are the places where you might want the clearest and strongest light. You can use these if you want it to be bright and clear. Otherwise, you might want to look at some soft, ambient lighting in the form of chandeliers, short pendants or wall lamps. You could use accent lighting around your bath in the form to create a tranquil, spa feel, as well.
The sink, the mirror, shower and/or bath are the places where you might want the clearest and strongest light. You can use these if you want it to be bright and clear. Otherwise, you might want to look at some soft, ambient lighting in the form of chandeliers, short pendants or wall lamps. You could use accent lighting around your bath in the form to create a tranquil, spa feel, as well. 