Bathroom with Engineered Stone Worktops and Wainscoting Ideas and Designs
Refine by:
Budget
Sort by:Popular Today
101 - 120 of 1,483 photos
Item 1 of 3
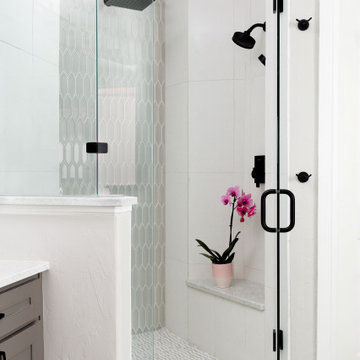
Another space in the Dumas property completely transformed by our team. Previously, the master bathroom was a place for dog kennels (now they have their own space in a separate part of the home - see Project Dumas - Kitchen). It was lacking in functional storage, the shower was awkward with three benches and a faux arch and a bulky corner drop in tub was difficult to use and made the space feel small.
Now it is fresh, light, beautiful and super functional! No more beauty products and tools all over the countertop!
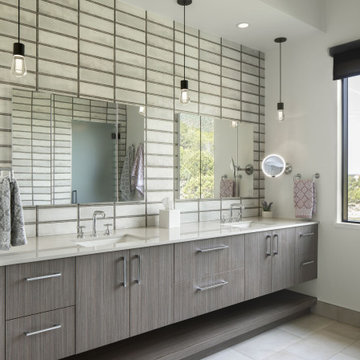
Design ideas for a large urban ensuite bathroom in Denver with flat-panel cabinets, brown cabinets, a freestanding bath, a corner shower, white tiles, ceramic tiles, white walls, porcelain flooring, a submerged sink, engineered stone worktops, white floors, a hinged door, white worktops, an enclosed toilet, double sinks, a floating vanity unit and wainscoting.
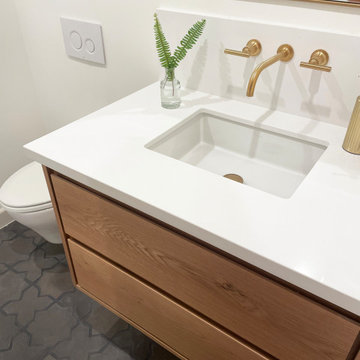
Photo of a small mediterranean family bathroom in Santa Barbara with flat-panel cabinets, light wood cabinets, an alcove shower, a wall mounted toilet, white tiles, porcelain tiles, white walls, terracotta flooring, a submerged sink, engineered stone worktops, black floors, a hinged door, white worktops, an enclosed toilet, a floating vanity unit and wainscoting.
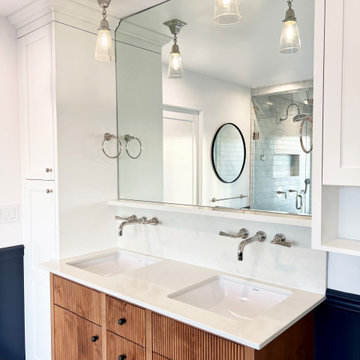
Medium sized classic ensuite wet room bathroom in Seattle with brown cabinets, a freestanding bath, a two-piece toilet, white tiles, porcelain tiles, white walls, porcelain flooring, a submerged sink, engineered stone worktops, white floors, a hinged door, white worktops, a shower bench, double sinks, a built in vanity unit and wainscoting.
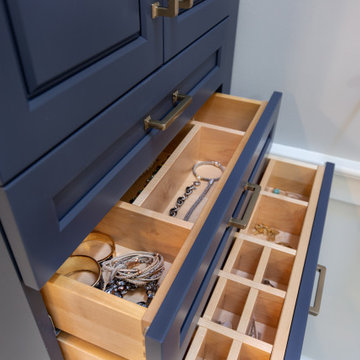
Inspiration for a large classic ensuite bathroom in New York with raised-panel cabinets, blue cabinets, a corner shower, a two-piece toilet, white tiles, ceramic tiles, grey walls, ceramic flooring, a submerged sink, engineered stone worktops, white floors, a hinged door, white worktops, a shower bench, double sinks, a built in vanity unit, a vaulted ceiling and wainscoting.
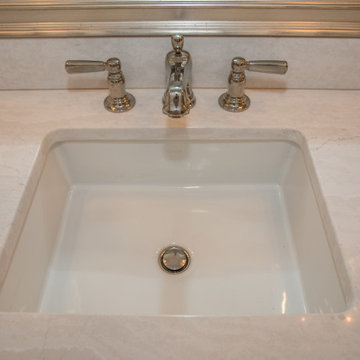
Beautiful Farmhouse Design in master bath. Lots of color, herringbone tile floor, quartz countertops, rectangle sinks, large shower, incredible freestanding soaking tub, wainscoting, Toto toilets
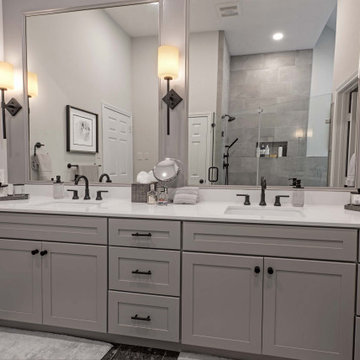
We gutted this outdated 1980's traditional Master Bathroom and transformed it into a modern/contemporary space for our bachelor client. We kept the details simple with black minimalistic hardware and matching plumbing fixtures. The 60" tall framed mirrors and oversized modern sconces give a lasting impression. The double vanity is 10 ft long and has an incredible amount of storage. The expansive shower and 70" square jacuzzi bathtub have been enclosed with tempered glass to create a "wet room" effect. We kept the toilet room separate from these more luxurious features of the bathroom.
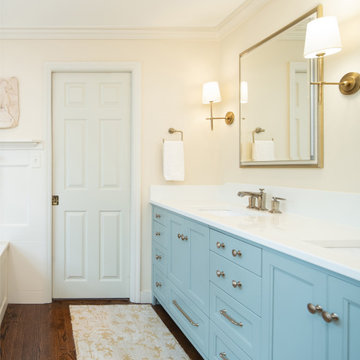
This is an example of a traditional ensuite bathroom in Kansas City with shaker cabinets, blue cabinets, a submerged bath, an alcove shower, dark hardwood flooring, a submerged sink, engineered stone worktops, a hinged door, white worktops, double sinks, a built in vanity unit and wainscoting.

Complete update on this 'builder-grade' 1990's primary bathroom - not only to improve the look but also the functionality of this room. Such an inspiring and relaxing space now ...
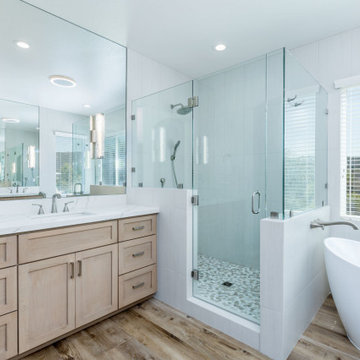
Quartz
Inspiration for a large classic ensuite bathroom in San Diego with beige cabinets, a freestanding bath, a corner shower, a two-piece toilet, grey tiles, white walls, vinyl flooring, a submerged sink, engineered stone worktops, brown floors, white worktops, an enclosed toilet, a single sink, a built in vanity unit and wainscoting.
Inspiration for a large classic ensuite bathroom in San Diego with beige cabinets, a freestanding bath, a corner shower, a two-piece toilet, grey tiles, white walls, vinyl flooring, a submerged sink, engineered stone worktops, brown floors, white worktops, an enclosed toilet, a single sink, a built in vanity unit and wainscoting.
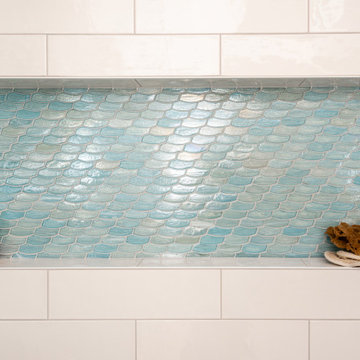
This stunning master bathroom started with a creative reconfiguration of space, but it’s the wall of shimmering blue dimensional tile that really makes this a “statement” bathroom.
The homeowners’, parents of two boys, wanted to add a master bedroom and bath onto the main floor of their classic mid-century home. Their objective was to be close to their kids’ rooms, but still have a quiet and private retreat.
To obtain space for the master suite, the construction was designed to add onto the rear of their home. This was done by expanding the interior footprint into their existing outside corner covered patio. To create a sizeable suite, we also utilized the current interior footprint of their existing laundry room, adjacent to the patio. The design also required rebuilding the exterior walls of the kitchen nook which was adjacent to the back porch. Our clients rounded out the updated rear home design by installing all new windows along the back wall of their living and dining rooms.
Once the structure was formed, our design team worked with the homeowners to fill in the space with luxurious elements to form their desired retreat with universal design in mind. The selections were intentional, mixing modern-day comfort and amenities with 1955 architecture.
The shower was planned to be accessible and easy to use at the couple ages in place. Features include a curb-less, walk-in shower with a wide shower door. We also installed two shower fixtures, a handheld unit and showerhead.
To brighten the room without sacrificing privacy, a clearstory window was installed high in the shower and the room is topped off with a skylight.
For ultimate comfort, heated floors were installed below the silvery gray wood-plank floor tiles which run throughout the entire room and into the shower! Additional features include custom cabinetry in rich walnut with horizontal grain and white quartz countertops. In the shower, oversized white subway tiles surround a mermaid-like soft-blue tile niche, and at the vanity the mirrors are surrounded by boomerang-shaped ultra-glossy marine blue tiles. These create a dramatic focal point. Serene and spectacular.

Inspiration for a medium sized traditional ensuite bathroom in Chicago with beaded cabinets, white cabinets, a freestanding bath, a double shower, a one-piece toilet, blue tiles, ceramic tiles, white walls, ceramic flooring, a submerged sink, engineered stone worktops, grey floors, a hinged door, white worktops, a shower bench, a single sink, a built in vanity unit and wainscoting.

the client decided to eliminate the bathtub and install a large shower with partial fixed shower glass instead of a shower door
This is an example of a medium sized traditional ensuite bathroom in Other with shaker cabinets, blue cabinets, a walk-in shower, a one-piece toilet, grey tiles, ceramic tiles, grey walls, mosaic tile flooring, a submerged sink, engineered stone worktops, grey floors, an open shower, grey worktops, a shower bench, double sinks and wainscoting.
This is an example of a medium sized traditional ensuite bathroom in Other with shaker cabinets, blue cabinets, a walk-in shower, a one-piece toilet, grey tiles, ceramic tiles, grey walls, mosaic tile flooring, a submerged sink, engineered stone worktops, grey floors, an open shower, grey worktops, a shower bench, double sinks and wainscoting.
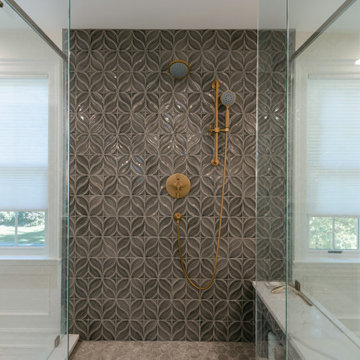
This original bathroom was very small, so we knocked out the wall between the bathroom and the closet and took over the entire space for the bathroom. We wanted it to feel light, bright and a place that they could unwind and relax in. We had wainscot put in to match the grand stairway and radiant heat flooring keeps the space nice and warm at night if someone needs to go to the bathroom. The tile gives it a beautiful look and the overall feeling is relaxing.

In this farmhouse inspired bathroom there are four different patterns in just this one shot. The key to it all working is color! Using the same colors in all four, makes this bath look cohesive and fun, without being too busy. The gold in the accent tile ties in with the gold in the wallpaper, and the white ties all four together. By keeping a neutral gray on the wall and vanity, the eye has time to rest making this bath a real stunner!

custom master bathroom featuring stone tile walls, custom wooden vanity and shower enclosure
Design ideas for a medium sized traditional ensuite bathroom in Other with medium wood cabinets, a walk-in shower, white tiles, stone tiles, white walls, mosaic tile flooring, a submerged sink, engineered stone worktops, white floors, a hinged door, white worktops, a wall niche, double sinks, a built in vanity unit, wainscoting and shaker cabinets.
Design ideas for a medium sized traditional ensuite bathroom in Other with medium wood cabinets, a walk-in shower, white tiles, stone tiles, white walls, mosaic tile flooring, a submerged sink, engineered stone worktops, white floors, a hinged door, white worktops, a wall niche, double sinks, a built in vanity unit, wainscoting and shaker cabinets.

Master bathroom with Makeup area
Photo of a medium sized coastal ensuite bathroom in San Francisco with recessed-panel cabinets, white cabinets, a built-in bath, an alcove shower, a two-piece toilet, white tiles, mosaic tiles, beige walls, porcelain flooring, a submerged sink, engineered stone worktops, white floors, a hinged door, white worktops, an enclosed toilet, double sinks, a built in vanity unit and wainscoting.
Photo of a medium sized coastal ensuite bathroom in San Francisco with recessed-panel cabinets, white cabinets, a built-in bath, an alcove shower, a two-piece toilet, white tiles, mosaic tiles, beige walls, porcelain flooring, a submerged sink, engineered stone worktops, white floors, a hinged door, white worktops, an enclosed toilet, double sinks, a built in vanity unit and wainscoting.
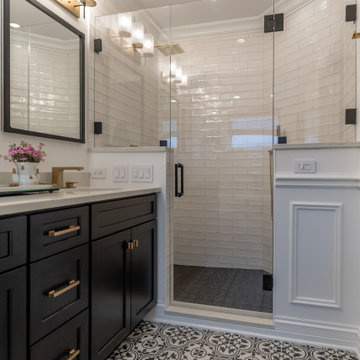
Large country ensuite bathroom with recessed-panel cabinets, black cabinets, an alcove shower, a one-piece toilet, white tiles, ceramic tiles, white walls, porcelain flooring, a submerged sink, engineered stone worktops, black floors, a hinged door, white worktops, a shower bench, double sinks, a built in vanity unit and wainscoting.
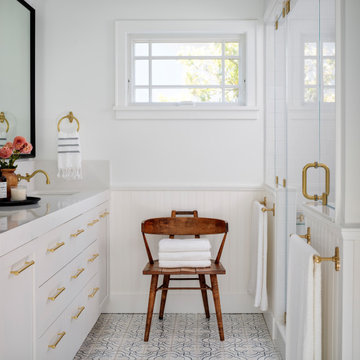
Medium sized traditional ensuite bathroom in San Francisco with shaker cabinets, white tiles, white walls, cement flooring, a submerged sink, engineered stone worktops, a hinged door, white worktops, double sinks, a built in vanity unit, white cabinets, an alcove shower, multi-coloured floors and wainscoting.

This is an example of a large traditional ensuite bathroom in Chicago with white cabinets, porcelain tiles, white walls, marble flooring, a submerged sink, engineered stone worktops, white floors, white worktops, double sinks, a built in vanity unit, wainscoting, recessed-panel cabinets and grey tiles.
Bathroom with Engineered Stone Worktops and Wainscoting Ideas and Designs
6

 Shelves and shelving units, like ladder shelves, will give you extra space without taking up too much floor space. Also look for wire, wicker or fabric baskets, large and small, to store items under or next to the sink, or even on the wall.
Shelves and shelving units, like ladder shelves, will give you extra space without taking up too much floor space. Also look for wire, wicker or fabric baskets, large and small, to store items under or next to the sink, or even on the wall.  The sink, the mirror, shower and/or bath are the places where you might want the clearest and strongest light. You can use these if you want it to be bright and clear. Otherwise, you might want to look at some soft, ambient lighting in the form of chandeliers, short pendants or wall lamps. You could use accent lighting around your bath in the form to create a tranquil, spa feel, as well.
The sink, the mirror, shower and/or bath are the places where you might want the clearest and strongest light. You can use these if you want it to be bright and clear. Otherwise, you might want to look at some soft, ambient lighting in the form of chandeliers, short pendants or wall lamps. You could use accent lighting around your bath in the form to create a tranquil, spa feel, as well. 