Bathroom with Engineered Stone Worktops and Wainscoting Ideas and Designs
Refine by:
Budget
Sort by:Popular Today
141 - 160 of 1,483 photos
Item 1 of 3
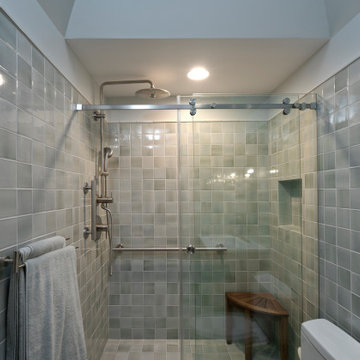
A two-bed, two-bath condo located in the Historic Capitol Hill neighborhood of Washington, DC was reimagined with the clean lined sensibilities and celebration of beautiful materials found in Mid-Century Modern designs. A soothing gray-green color palette sets the backdrop for cherry cabinetry and white oak floors. Specialty lighting, handmade tile, and a slate clad corner fireplace further elevate the space. A new Trex deck with cable railing system connects the home to the outdoors.

Snohomish Luxury Master Bathroom Retreat
Photo of a large classic ensuite bathroom in Seattle with raised-panel cabinets, grey cabinets, white tiles, marble tiles, grey walls, marble flooring, a submerged sink, engineered stone worktops, white floors, white worktops, double sinks, a built in vanity unit, a vaulted ceiling and wainscoting.
Photo of a large classic ensuite bathroom in Seattle with raised-panel cabinets, grey cabinets, white tiles, marble tiles, grey walls, marble flooring, a submerged sink, engineered stone worktops, white floors, white worktops, double sinks, a built in vanity unit, a vaulted ceiling and wainscoting.
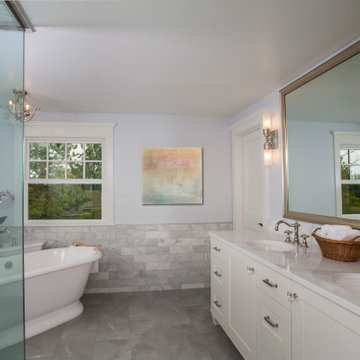
Large classic ensuite bathroom in Seattle with shaker cabinets, white cabinets, a freestanding bath, a built-in shower, a two-piece toilet, white tiles, marble tiles, blue walls, porcelain flooring, a submerged sink, engineered stone worktops, grey floors, a hinged door, white worktops, a wall niche, double sinks, a freestanding vanity unit and wainscoting.
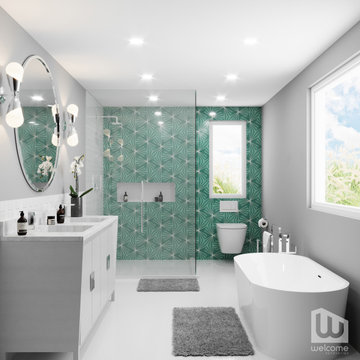
Palm Springs - Bold Funkiness. This collection was designed for our love of bold patterns and playful colors.
This is an example of a large retro ensuite bathroom in Los Angeles with flat-panel cabinets, white cabinets, a freestanding bath, a corner shower, a wall mounted toilet, green tiles, cement tiles, grey walls, ceramic flooring, a submerged sink, engineered stone worktops, white floors, a hinged door, white worktops, a wall niche, double sinks, a freestanding vanity unit and wainscoting.
This is an example of a large retro ensuite bathroom in Los Angeles with flat-panel cabinets, white cabinets, a freestanding bath, a corner shower, a wall mounted toilet, green tiles, cement tiles, grey walls, ceramic flooring, a submerged sink, engineered stone worktops, white floors, a hinged door, white worktops, a wall niche, double sinks, a freestanding vanity unit and wainscoting.

This is an example of a medium sized classic ensuite bathroom in Los Angeles with shaker cabinets, white cabinets, an alcove bath, a shower/bath combination, a one-piece toilet, grey tiles, ceramic tiles, marble flooring, a submerged sink, engineered stone worktops, white floors, grey worktops, a single sink, a built in vanity unit and wainscoting.
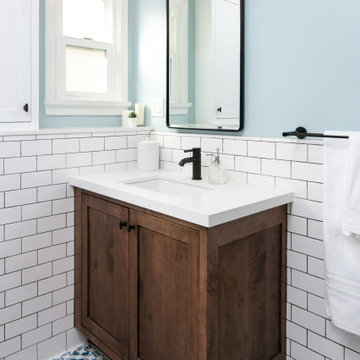
his Mid-town Ventura guest bath was in desperate need of remodeling. The alcove (3 sided) tub completely closed off the already small space. We knocked out that wing wall, picked a light and bright palette which gave us an opportunity to pick a fun and adventurous floor! Click through to see the dramatic before and after photos! If you are interested in remodeling your home, or know someone who is, I serve all of Ventura County. Designer: Crickett Kinser Design Firm: Kitchen Places Ventura Photo Credits: UpMarket Photo
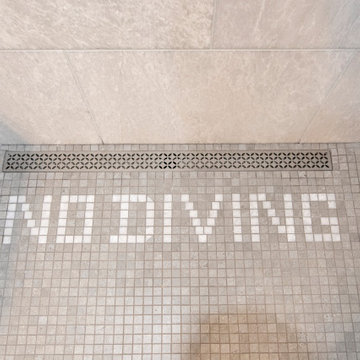
Pool bathroom in a transitional home. Custom mosaic stone floor tile with Schluter slotted drain round out this curbless sophisticated shower.
Design ideas for a small traditional bathroom in San Francisco with blue cabinets, a built-in shower, blue tiles, marble tiles, blue walls, mosaic tile flooring, a console sink, engineered stone worktops, grey floors, a hinged door, grey worktops, a shower bench, a single sink and wainscoting.
Design ideas for a small traditional bathroom in San Francisco with blue cabinets, a built-in shower, blue tiles, marble tiles, blue walls, mosaic tile flooring, a console sink, engineered stone worktops, grey floors, a hinged door, grey worktops, a shower bench, a single sink and wainscoting.
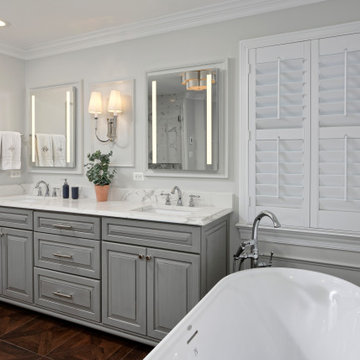
Photo of a classic bathroom in DC Metro with freestanding cabinets, grey cabinets, a freestanding bath, a corner shower, a two-piece toilet, white tiles, marble tiles, grey walls, wood-effect flooring, a submerged sink, engineered stone worktops, brown floors, a hinged door, white worktops, a shower bench, double sinks, a freestanding vanity unit and wainscoting.
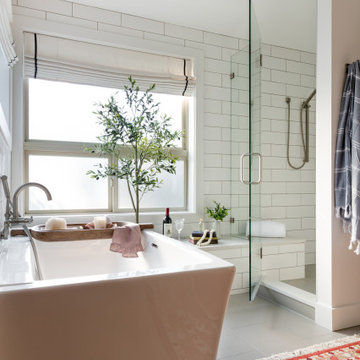
The layout stayed the same for this remodel. We painted the existing vanity black, added white oak shelving below and floating above. We added matte black hardware. Added quartz counters, new plumbing, mirrors and sconces.

Complete update on this 'builder-grade' 1990's primary bathroom - not only to improve the look but also the functionality of this room. Such an inspiring and relaxing space now ...
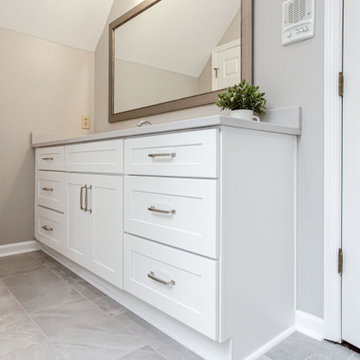
This master bath looks like a totally different space
Inspiration for a medium sized classic ensuite bathroom in Atlanta with shaker cabinets, white cabinets, a claw-foot bath, a walk-in shower, a one-piece toilet, grey tiles, porcelain tiles, grey walls, porcelain flooring, a submerged sink, engineered stone worktops, grey floors, an open shower, grey worktops, a shower bench, double sinks, a built in vanity unit, a vaulted ceiling and wainscoting.
Inspiration for a medium sized classic ensuite bathroom in Atlanta with shaker cabinets, white cabinets, a claw-foot bath, a walk-in shower, a one-piece toilet, grey tiles, porcelain tiles, grey walls, porcelain flooring, a submerged sink, engineered stone worktops, grey floors, an open shower, grey worktops, a shower bench, double sinks, a built in vanity unit, a vaulted ceiling and wainscoting.
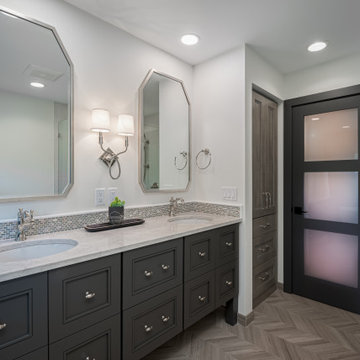
Designed by Moriah Hill.
Design ideas for a traditional ensuite bathroom in Milwaukee with grey cabinets, a freestanding bath, white walls, a submerged sink, engineered stone worktops, double sinks and wainscoting.
Design ideas for a traditional ensuite bathroom in Milwaukee with grey cabinets, a freestanding bath, white walls, a submerged sink, engineered stone worktops, double sinks and wainscoting.
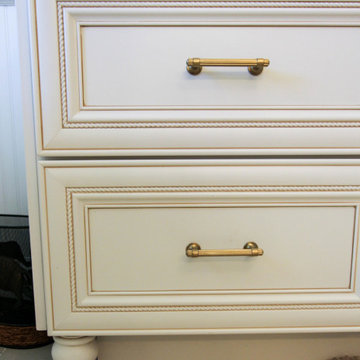
Traditional Large Master Bathroom with Two separate vanities, free-standing tub, walk-in curbless shower, and make-up vanity. Classic, elegant white cabinetry with an accent from Dura Supreme. Freestanding Tub from Victoria + Albert. California Faucets Plumbing Fixutres, Caesarstone Quartz - Taj Royale 5212, Ogee with Bullnose countertop edge, all porcelain tile, 20x20 floor tiles, 1x1 shower floor and wall accent tile, arabesque shaped wall tile in Crema Marfil from Bedrosians, grout from Prism - Alabaster, paint color is Benjamin Moore - Simply White in a Washable Matte Finish, Cabinetry Hardware is from Amerock - Sea Grass Collection.
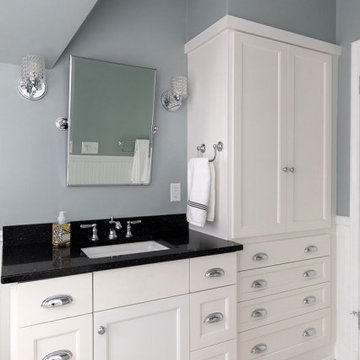
The main bathroom was updated with custom cabinetry, new lighting fixtures, and black and white floor tile.
Design ideas for a medium sized classic ensuite bathroom in Other with a vaulted ceiling, shaker cabinets, white cabinets, an alcove bath, an alcove shower, a two-piece toilet, white tiles, metro tiles, blue walls, mosaic tile flooring, a submerged sink, engineered stone worktops, multi-coloured floors, a shower curtain, black worktops, a single sink, a built in vanity unit and wainscoting.
Design ideas for a medium sized classic ensuite bathroom in Other with a vaulted ceiling, shaker cabinets, white cabinets, an alcove bath, an alcove shower, a two-piece toilet, white tiles, metro tiles, blue walls, mosaic tile flooring, a submerged sink, engineered stone worktops, multi-coloured floors, a shower curtain, black worktops, a single sink, a built in vanity unit and wainscoting.
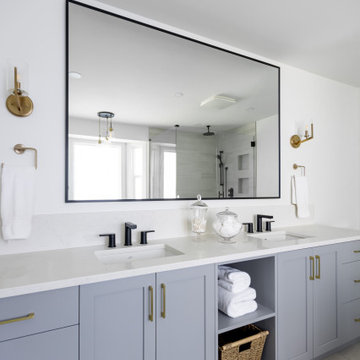
This was a fun renovation, the clients wanted two incorporate some soft tones into the space, while also having colour and texture.
We did a fun feature wall for the master bedroom, adding in the pop of yellow in the chairs.
For the master bath, we mixed black and brass fixtures, along with a soft grey vanity, and utilizing our clients plants created a fun pop of pink that works perfectly in the space!
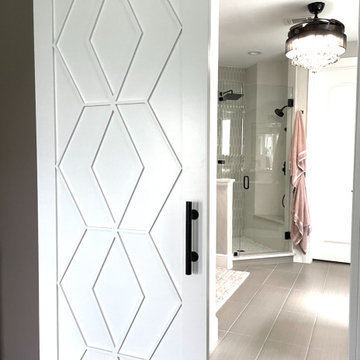
We converted the french doors to a custom designed sliding door to save valuable floor space and improve functionality. And it's a beautiful feature in the bedroom!
And on the bathroom side it is a full length mirror.

Inspiration for a large classic ensuite bathroom in Chicago with recessed-panel cabinets, beige cabinets, a freestanding bath, a corner shower, a one-piece toilet, white tiles, ceramic tiles, beige walls, porcelain flooring, a submerged sink, engineered stone worktops, white floors, a hinged door, white worktops, a shower bench, double sinks, a built in vanity unit and wainscoting.
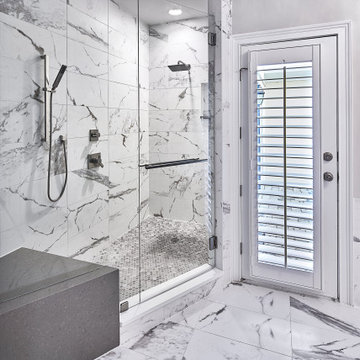
To make the most use of this usually shaped shower, we used a mitered quartz bench at the short end and positioned a handheld shower close to it for easy shaving. The traditional marble-look porcelain tile appears more contemporary when installed in a horizontal grid and paired with contemporary plumbing fixtures. The hexagon mosaic shower floor offers another more traditional element and provides an easy to clean, slip-free surface. © Lassiter Photography **Any product tags listed as “related,” “similar,” or “sponsored” are done so by Houzz and are not the actual products specified. They have not been approved by, nor are they endorsed by ReVision Design/Remodeling.**

This is an example of a small traditional family bathroom in Seattle with freestanding cabinets, grey cabinets, an alcove bath, an alcove shower, a one-piece toilet, white tiles, porcelain tiles, blue walls, porcelain flooring, a submerged sink, engineered stone worktops, multi-coloured floors, a shower curtain, white worktops, a wall niche, a single sink, a freestanding vanity unit and wainscoting.
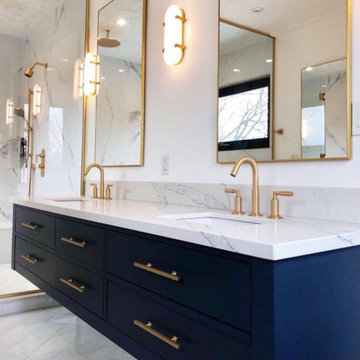
Design ideas for a medium sized modern ensuite bathroom in New York with flat-panel cabinets, a freestanding bath, an alcove shower, a two-piece toilet, porcelain flooring, a submerged sink, engineered stone worktops, a hinged door, a wall niche, a shower bench, an enclosed toilet, double sinks, a built in vanity unit, a drop ceiling, panelled walls and wainscoting.
Bathroom with Engineered Stone Worktops and Wainscoting Ideas and Designs
8

 Shelves and shelving units, like ladder shelves, will give you extra space without taking up too much floor space. Also look for wire, wicker or fabric baskets, large and small, to store items under or next to the sink, or even on the wall.
Shelves and shelving units, like ladder shelves, will give you extra space without taking up too much floor space. Also look for wire, wicker or fabric baskets, large and small, to store items under or next to the sink, or even on the wall.  The sink, the mirror, shower and/or bath are the places where you might want the clearest and strongest light. You can use these if you want it to be bright and clear. Otherwise, you might want to look at some soft, ambient lighting in the form of chandeliers, short pendants or wall lamps. You could use accent lighting around your bath in the form to create a tranquil, spa feel, as well.
The sink, the mirror, shower and/or bath are the places where you might want the clearest and strongest light. You can use these if you want it to be bright and clear. Otherwise, you might want to look at some soft, ambient lighting in the form of chandeliers, short pendants or wall lamps. You could use accent lighting around your bath in the form to create a tranquil, spa feel, as well. 