Bathroom with Flat-panel Cabinets and a Trough Sink Ideas and Designs
Refine by:
Budget
Sort by:Popular Today
141 - 160 of 4,153 photos
Item 1 of 3
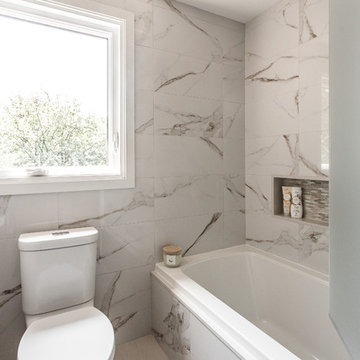
Inspiration for a medium sized contemporary shower room bathroom in Montreal with medium wood cabinets, an alcove bath, a shower/bath combination, a two-piece toilet, white tiles, beige walls, porcelain flooring, flat-panel cabinets, marble tiles, a trough sink, solid surface worktops, white floors, an open shower and white worktops.
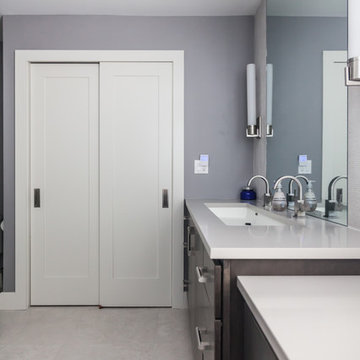
Sliding closet doors give you ample room in this bathroom and the double doors add a nice design touch.
Photos by Chris Veith
Inspiration for a large classic ensuite bathroom in New York with flat-panel cabinets, dark wood cabinets, a corner shower, a two-piece toilet, grey tiles, cement tiles, blue walls, ceramic flooring, a trough sink and engineered stone worktops.
Inspiration for a large classic ensuite bathroom in New York with flat-panel cabinets, dark wood cabinets, a corner shower, a two-piece toilet, grey tiles, cement tiles, blue walls, ceramic flooring, a trough sink and engineered stone worktops.
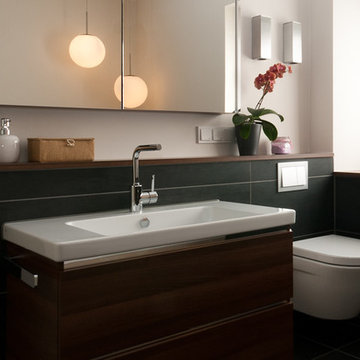
Photo by Frank Rohr
This is an example of a large contemporary ensuite bathroom in Frankfurt with flat-panel cabinets, dark wood cabinets, a built-in bath, a built-in shower, a two-piece toilet, black tiles, ceramic tiles, black walls, concrete flooring, a trough sink, black floors and an open shower.
This is an example of a large contemporary ensuite bathroom in Frankfurt with flat-panel cabinets, dark wood cabinets, a built-in bath, a built-in shower, a two-piece toilet, black tiles, ceramic tiles, black walls, concrete flooring, a trough sink, black floors and an open shower.
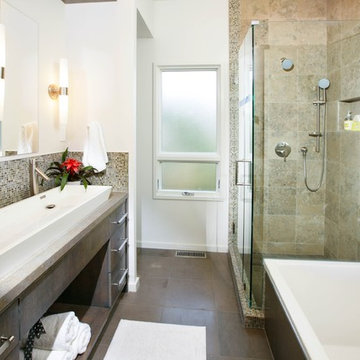
This is an example of a medium sized contemporary ensuite bathroom in San Francisco with a built-in bath, a corner shower, white walls, ceramic flooring, a trough sink, brown floors, a hinged door, flat-panel cabinets, dark wood cabinets, beige tiles, ceramic tiles and concrete worktops.
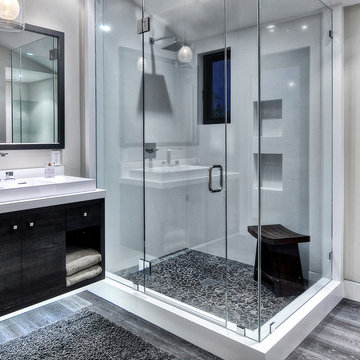
When Irvine designer, Richard Bustos’ client decided to remodel his Orange County 4,900 square foot home into a contemporary space, he immediately thought of Cantoni. His main concern though was based on the assumption that our luxurious modern furnishings came with an equally luxurious price tag. It was only after a visit to our Irvine store, where the client and Richard connected that the client realized our extensive collection of furniture and accessories was well within his reach.
“Richard was very thorough and straight forward as far as pricing,” says the client. "I became very intrigued that he was able to offer high quality products that I was looking for within my budget.”
The next phases of the project involved looking over floor plans and discussing the client’s vision as far as design. The goal was to create a comfortable, yet stylish and modern layout for the client, his wife, and their three kids. In addition to creating a cozy and contemporary space, the client wanted his home to exude a tranquil atmosphere. Drawing most of his inspiration from Houzz, (the leading online platform for home remodeling and design) the client incorporated a Zen-like ambiance through the distressed greyish brown flooring, organic bamboo wall art, and with Richard’s help, earthy wall coverings, found in both the master bedroom and bathroom.
Over the span of approximately two years, Richard helped his client accomplish his vision by selecting pieces of modern furniture that possessed the right colors, earthy tones, and textures so as to complement the home’s pre-existing features.
The first room the duo tackled was the great room, and later continued furnishing the kitchen and master bedroom. Living up to its billing, the great room not only opened up to a breathtaking view of the Newport coast, it also was one great space. Richard decided that the best option to maximize the space would be to break the room into two separate yet distinct areas for living and dining.
While exploring our online collections, the client discovered the Jasper Shag rug in a bold and vibrant green. The grassy green rug paired with the sleek Italian made Montecarlo glass dining table added just the right amount of color and texture to compliment the natural beauty of the bamboo sculpture. The client happily adds, “I’m always receiving complements on the green rug!”
Once the duo had completed the dining area, they worked on furnishing the living area, and later added pieces like the classic Renoir bed to the master bedroom and Crescent Console to the kitchen, which adds both balance and sophistication. The living room, also known as the family room was the central area where Richard’s client and his family would spend quality time. As a fellow family man, Richard understood that that meant creating an inviting space with comfortable and durable pieces of furniture that still possessed a modern flare. The client loved the look and design of the Mercer sectional. With Cantoni’s ability to customize furniture, Richard was able to special order the sectional in a fabric that was both durable and aesthetically pleasing.
Selecting the color scheme for the living room was also greatly influenced by the client’s pre-existing artwork as well as unique distressed floors. Richard recommended adding dark pieces of furniture as seen in the Mercer sectional along with the Viera area rug. He explains, “The darker colors and contrast of the rug’s material worked really well with the distressed wood floor.” Furthermore, the comfortable American Leather Recliner, which was customized in red leather not only maximized the space, but also tied in the client’s picturesque artwork beautifully. The client adds gratefully, “Richard was extremely helpful with color; He was great at seeing if I was taking it too far or not enough.”
It is apparent that Richard and his client made a great team. With the client’s passion for great design and Richard’s design expertise, together they transformed the home into a modern sanctuary. Working with this particular client was a very rewarding experience for Richard. He adds, “My client and his family were so easy and fun to work with. Their enthusiasm, focus, and involvement are what helped me bring their ideas to life. I think we created a unique environment that their entire family can enjoy for many years to come.”
https://www.cantoni.com/project/a-contemporary-sanctuary

Remodel bathroom with matching wood for doors, cabinet and shelving.
Accent two tone wall tile
https://ZenArchitect.com
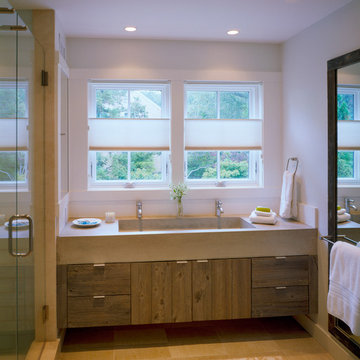
Brian Vanden Brink
Coastal bathroom in Boston with a trough sink, flat-panel cabinets, concrete worktops, an alcove shower and white walls.
Coastal bathroom in Boston with a trough sink, flat-panel cabinets, concrete worktops, an alcove shower and white walls.
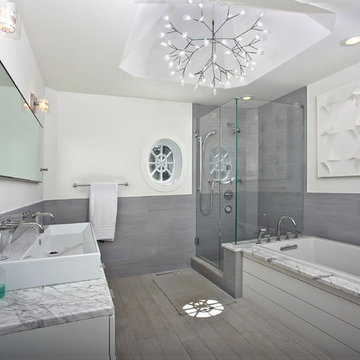
David Lindsay, Advanced Photographix
Medium sized beach style ensuite bathroom in New York with flat-panel cabinets, white cabinets, a built-in bath, a corner shower, a one-piece toilet, grey tiles, ceramic tiles, white walls, light hardwood flooring, a trough sink, marble worktops, beige floors, a hinged door and white worktops.
Medium sized beach style ensuite bathroom in New York with flat-panel cabinets, white cabinets, a built-in bath, a corner shower, a one-piece toilet, grey tiles, ceramic tiles, white walls, light hardwood flooring, a trough sink, marble worktops, beige floors, a hinged door and white worktops.

This is an example of a medium sized traditional ensuite bathroom in Santa Barbara with flat-panel cabinets, grey cabinets, an alcove shower, a one-piece toilet, ceramic tiles, white walls, vinyl flooring, a trough sink, engineered stone worktops, brown floors, a hinged door, white worktops, a shower bench, a single sink, a built in vanity unit and a vaulted ceiling.

Talk about your small spaces. In this case we had to squeeze a full bath into a powder room-sized room of only 5’ x 7’. The ceiling height also comes into play sloping downward from 90” to 71” under the roof of a second floor dormer in this Cape-style home.
We stripped the room bare and scrutinized how we could minimize the visual impact of each necessary bathroom utility. The bathroom was transitioning along with its occupant from young boy to teenager. The existing bathtub and shower curtain by far took up the most visual space within the room. Eliminating the tub and introducing a curbless shower with sliding glass shower doors greatly enlarged the room. Now that the floor seamlessly flows through out the room it magically feels larger. We further enhanced this concept with a floating vanity. Although a bit smaller than before, it along with the new wall-mounted medicine cabinet sufficiently handles all storage needs. We chose a comfort height toilet with a short tank so that we could extend the wood countertop completely across the sink wall. The longer countertop creates opportunity for decorative effects while creating the illusion of a larger space. Floating shelves to the right of the vanity house more nooks for storage and hide a pop-out electrical outlet.
The clefted slate target wall in the shower sets up the modern yet rustic aesthetic of this bathroom, further enhanced by a chipped high gloss stone floor and wire brushed wood countertop. I think it is the style and placement of the wall sconces (rated for wet environments) that really make this space unique. White ceiling tile keeps the shower area functional while allowing us to extend the white along the rest of the ceiling and partially down the sink wall – again a room-expanding trick.
This is a small room that makes a big splash!
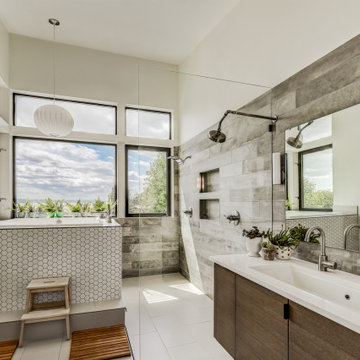
Photo by Travis Peterson.
This is an example of a large contemporary ensuite bathroom in Seattle with flat-panel cabinets, a corner bath, a walk-in shower, grey tiles, wood-effect tiles, white walls, ceramic flooring, a trough sink, engineered stone worktops, white floors, an open shower, white worktops, double sinks and a floating vanity unit.
This is an example of a large contemporary ensuite bathroom in Seattle with flat-panel cabinets, a corner bath, a walk-in shower, grey tiles, wood-effect tiles, white walls, ceramic flooring, a trough sink, engineered stone worktops, white floors, an open shower, white worktops, double sinks and a floating vanity unit.
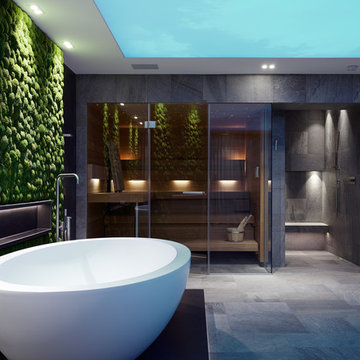
Achim Venzke Fotografie
Large contemporary sauna bathroom in Cologne with flat-panel cabinets, dark wood cabinets, a freestanding bath, a built-in shower, a two-piece toilet, grey tiles, ceramic tiles, black walls, ceramic flooring, a trough sink, grey floors, an open shower and black worktops.
Large contemporary sauna bathroom in Cologne with flat-panel cabinets, dark wood cabinets, a freestanding bath, a built-in shower, a two-piece toilet, grey tiles, ceramic tiles, black walls, ceramic flooring, a trough sink, grey floors, an open shower and black worktops.
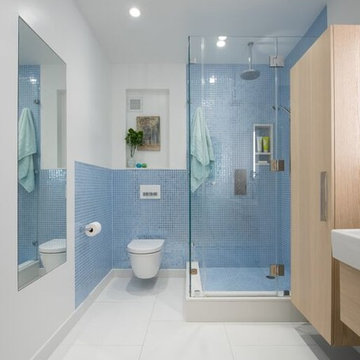
Photo by Natalie Schueller
This is an example of a medium sized traditional shower room bathroom in New York with flat-panel cabinets, light wood cabinets, blue tiles, ceramic tiles, white walls, porcelain flooring, a trough sink, marble worktops, white floors, a hinged door, a corner shower and a wall mounted toilet.
This is an example of a medium sized traditional shower room bathroom in New York with flat-panel cabinets, light wood cabinets, blue tiles, ceramic tiles, white walls, porcelain flooring, a trough sink, marble worktops, white floors, a hinged door, a corner shower and a wall mounted toilet.
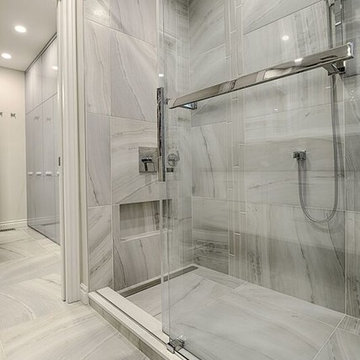
Design ideas for a medium sized contemporary ensuite bathroom in Ottawa with flat-panel cabinets, grey cabinets, a walk-in shower, grey tiles, ceramic tiles, grey walls, ceramic flooring, a trough sink and engineered stone worktops.
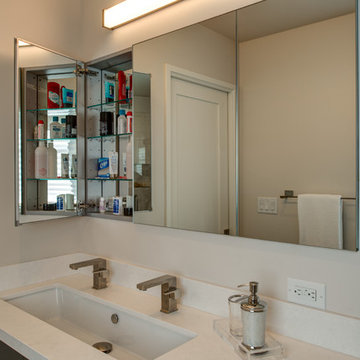
Treve Johnson Photography
Inspiration for a small contemporary ensuite bathroom in San Francisco with a trough sink, flat-panel cabinets, grey cabinets, engineered stone worktops, an alcove shower, a one-piece toilet, white tiles, porcelain tiles, white walls and porcelain flooring.
Inspiration for a small contemporary ensuite bathroom in San Francisco with a trough sink, flat-panel cabinets, grey cabinets, engineered stone worktops, an alcove shower, a one-piece toilet, white tiles, porcelain tiles, white walls and porcelain flooring.

Design ideas for a medium sized contemporary family bathroom in London with flat-panel cabinets, white cabinets, a freestanding bath, a walk-in shower, blue tiles, ceramic tiles, terrazzo flooring, a trough sink, solid surface worktops, blue floors, a hinged door, white worktops, a wall niche, a single sink and a floating vanity unit.
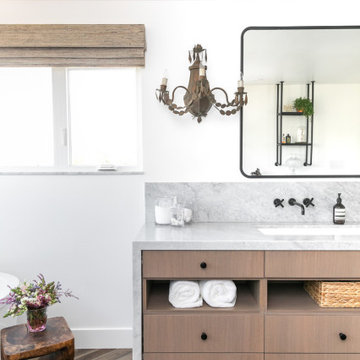
Custom bathroom cabinets
Large contemporary ensuite bathroom in San Diego with flat-panel cabinets, a freestanding bath, a corner shower, white walls, a hinged door, a two-piece toilet, a trough sink, a single sink and a built in vanity unit.
Large contemporary ensuite bathroom in San Diego with flat-panel cabinets, a freestanding bath, a corner shower, white walls, a hinged door, a two-piece toilet, a trough sink, a single sink and a built in vanity unit.
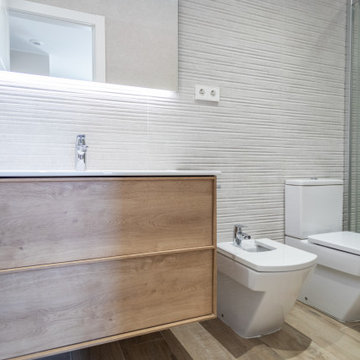
Los cuartos de baño se han equipado con nuevas piezas sanitarios. Cuenta con lavabo, parea de inodoro y bidet y plato de ducha.
Design ideas for a medium sized mediterranean ensuite bathroom in Barcelona with flat-panel cabinets, medium wood cabinets, a built-in shower, a two-piece toilet, beige tiles, ceramic tiles, ceramic flooring, a trough sink, brown floors, a sliding door, white worktops, an enclosed toilet, a single sink and a floating vanity unit.
Design ideas for a medium sized mediterranean ensuite bathroom in Barcelona with flat-panel cabinets, medium wood cabinets, a built-in shower, a two-piece toilet, beige tiles, ceramic tiles, ceramic flooring, a trough sink, brown floors, a sliding door, white worktops, an enclosed toilet, a single sink and a floating vanity unit.
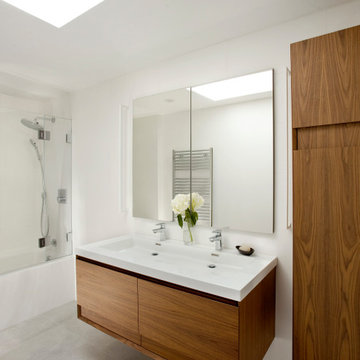
Design ideas for a small modern family bathroom in Boston with flat-panel cabinets, medium wood cabinets, an alcove bath, a shower/bath combination, white tiles, porcelain tiles, white walls, porcelain flooring, a trough sink, grey floors, a hinged door, white worktops, double sinks and a floating vanity unit.

This existing three storey Victorian Villa was completely redesigned, altering the layout on every floor and adding a new basement under the house to provide a fourth floor.
After under-pinning and constructing the new basement level, a new cinema room, wine room, and cloakroom was created, extending the existing staircase so that a central stairwell now extended over the four floors.
On the ground floor, we refurbished the existing parquet flooring and created a ‘Club Lounge’ in one of the front bay window rooms for our clients to entertain and use for evenings and parties, a new family living room linked to the large kitchen/dining area. The original cloakroom was directly off the large entrance hall under the stairs which the client disliked, so this was moved to the basement when the staircase was extended to provide the access to the new basement.
First floor was completely redesigned and changed, moving the master bedroom from one side of the house to the other, creating a new master suite with large bathroom and bay-windowed dressing room. A new lobby area was created which lead to the two children’s rooms with a feature light as this was a prominent view point from the large landing area on this floor, and finally a study room.
On the second floor the existing bedroom was remodelled and a new ensuite wet-room was created in an adjoining attic space once the structural alterations to forming a new floor and subsequent roof alterations were carried out.
A comprehensive FF&E package of loose furniture and custom designed built in furniture was installed, along with an AV system for the new cinema room and music integration for the Club Lounge and remaining floors also.
Bathroom with Flat-panel Cabinets and a Trough Sink Ideas and Designs
8

 Shelves and shelving units, like ladder shelves, will give you extra space without taking up too much floor space. Also look for wire, wicker or fabric baskets, large and small, to store items under or next to the sink, or even on the wall.
Shelves and shelving units, like ladder shelves, will give you extra space without taking up too much floor space. Also look for wire, wicker or fabric baskets, large and small, to store items under or next to the sink, or even on the wall.  The sink, the mirror, shower and/or bath are the places where you might want the clearest and strongest light. You can use these if you want it to be bright and clear. Otherwise, you might want to look at some soft, ambient lighting in the form of chandeliers, short pendants or wall lamps. You could use accent lighting around your bath in the form to create a tranquil, spa feel, as well.
The sink, the mirror, shower and/or bath are the places where you might want the clearest and strongest light. You can use these if you want it to be bright and clear. Otherwise, you might want to look at some soft, ambient lighting in the form of chandeliers, short pendants or wall lamps. You could use accent lighting around your bath in the form to create a tranquil, spa feel, as well. 