Bathroom with Flat-panel Cabinets and a Trough Sink Ideas and Designs
Refine by:
Budget
Sort by:Popular Today
121 - 140 of 4,153 photos
Item 1 of 3
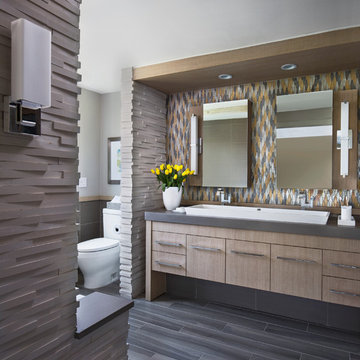
bethsingerphotographer.com
Inspiration for a contemporary ensuite bathroom in Detroit with a trough sink, flat-panel cabinets, beige cabinets, engineered stone worktops, an alcove bath, a built-in shower, a two-piece toilet, multi-coloured tiles, glass tiles, grey walls, porcelain flooring and grey worktops.
Inspiration for a contemporary ensuite bathroom in Detroit with a trough sink, flat-panel cabinets, beige cabinets, engineered stone worktops, an alcove bath, a built-in shower, a two-piece toilet, multi-coloured tiles, glass tiles, grey walls, porcelain flooring and grey worktops.

ASID Design Excellence First Place Residential – Kitchen and Bathroom: Michael Merrill Design Studio was approached three years ago by the homeowner to redesign her kitchen. Although she was dissatisfied with some aspects of her home, she still loved it dearly. As we discovered her passion for design, we began to rework her entire home--room by room, top to bottom.
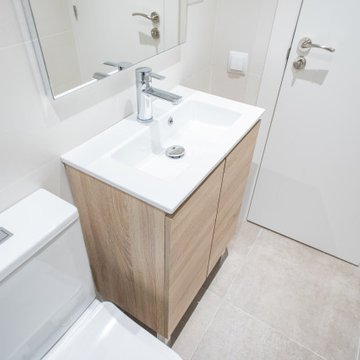
El nuevo equipamiento sanitario del cuarto de baño se compone de lavabo con mueble de almacenaje, inodoro con cisterna oculta y una ducha con cierre de mamparas de puertas correderas.

Talk about your small spaces. In this case we had to squeeze a full bath into a powder room-sized room of only 5’ x 7’. The ceiling height also comes into play sloping downward from 90” to 71” under the roof of a second floor dormer in this Cape-style home.
We stripped the room bare and scrutinized how we could minimize the visual impact of each necessary bathroom utility. The bathroom was transitioning along with its occupant from young boy to teenager. The existing bathtub and shower curtain by far took up the most visual space within the room. Eliminating the tub and introducing a curbless shower with sliding glass shower doors greatly enlarged the room. Now that the floor seamlessly flows through out the room it magically feels larger. We further enhanced this concept with a floating vanity. Although a bit smaller than before, it along with the new wall-mounted medicine cabinet sufficiently handles all storage needs. We chose a comfort height toilet with a short tank so that we could extend the wood countertop completely across the sink wall. The longer countertop creates opportunity for decorative effects while creating the illusion of a larger space. Floating shelves to the right of the vanity house more nooks for storage and hide a pop-out electrical outlet.
The clefted slate target wall in the shower sets up the modern yet rustic aesthetic of this bathroom, further enhanced by a chipped high gloss stone floor and wire brushed wood countertop. I think it is the style and placement of the wall sconces (rated for wet environments) that really make this space unique. White ceiling tile keeps the shower area functional while allowing us to extend the white along the rest of the ceiling and partially down the sink wall – again a room-expanding trick.
This is a small room that makes a big splash!
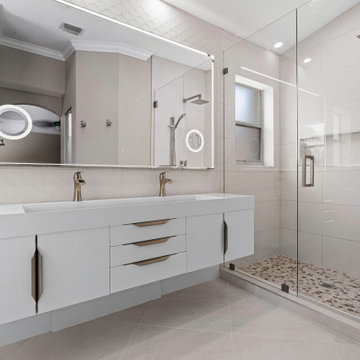
Nice, open, clean and sleek design.
Medium sized modern ensuite bathroom in Miami with flat-panel cabinets, white cabinets, a walk-in shower, a one-piece toilet, beige tiles, porcelain tiles, grey walls, porcelain flooring, a trough sink, quartz worktops, grey floors, a hinged door, white worktops, a wall niche, a single sink and a floating vanity unit.
Medium sized modern ensuite bathroom in Miami with flat-panel cabinets, white cabinets, a walk-in shower, a one-piece toilet, beige tiles, porcelain tiles, grey walls, porcelain flooring, a trough sink, quartz worktops, grey floors, a hinged door, white worktops, a wall niche, a single sink and a floating vanity unit.
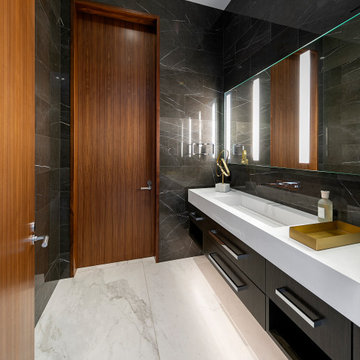
This is an example of a large contemporary shower room bathroom in Los Angeles with flat-panel cabinets, black cabinets, black tiles, a trough sink, grey floors, white worktops, a single sink and a floating vanity unit.
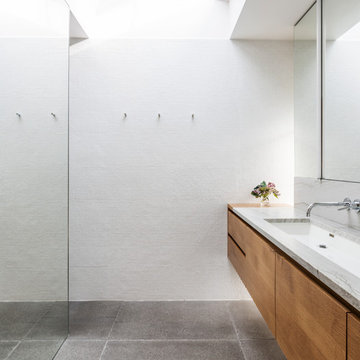
Photo credit: Rafael Soldi
Photo of a midcentury bathroom in Seattle with flat-panel cabinets, medium wood cabinets, a built-in shower, white tiles, mosaic tiles, a trough sink, grey floors, grey worktops and marble worktops.
Photo of a midcentury bathroom in Seattle with flat-panel cabinets, medium wood cabinets, a built-in shower, white tiles, mosaic tiles, a trough sink, grey floors, grey worktops and marble worktops.
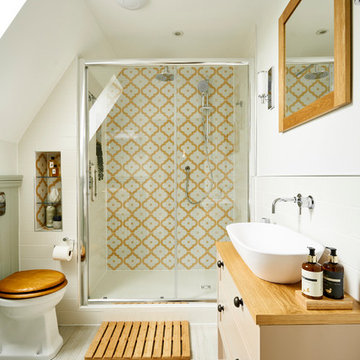
Justin Lambert
Inspiration for a small traditional ensuite bathroom in Sussex with flat-panel cabinets, beige cabinets, a walk-in shower, a one-piece toilet, multi-coloured tiles, ceramic tiles, white walls, ceramic flooring, a trough sink, wooden worktops, beige floors, a sliding door and beige worktops.
Inspiration for a small traditional ensuite bathroom in Sussex with flat-panel cabinets, beige cabinets, a walk-in shower, a one-piece toilet, multi-coloured tiles, ceramic tiles, white walls, ceramic flooring, a trough sink, wooden worktops, beige floors, a sliding door and beige worktops.
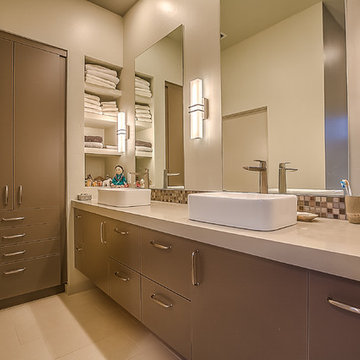
Medium sized modern ensuite bathroom in Albuquerque with beige walls, engineered stone worktops, flat-panel cabinets, grey cabinets, mosaic tiles, ceramic flooring and a trough sink.
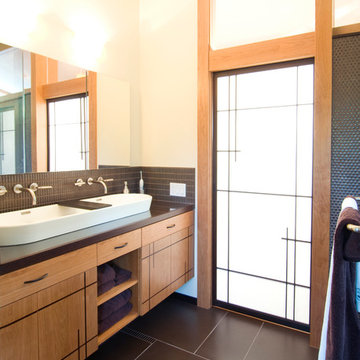
Inspiration for a contemporary bathroom in San Francisco with a trough sink, flat-panel cabinets, medium wood cabinets, grey tiles, mosaic tiles and beige walls.
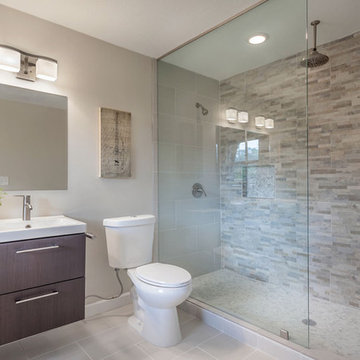
David Sibbitt
Photo of a large midcentury ensuite bathroom in Tampa with a trough sink, flat-panel cabinets, dark wood cabinets, solid surface worktops, a walk-in shower, a one-piece toilet, multi-coloured tiles, stone tiles, beige walls, porcelain flooring and a freestanding bath.
Photo of a large midcentury ensuite bathroom in Tampa with a trough sink, flat-panel cabinets, dark wood cabinets, solid surface worktops, a walk-in shower, a one-piece toilet, multi-coloured tiles, stone tiles, beige walls, porcelain flooring and a freestanding bath.
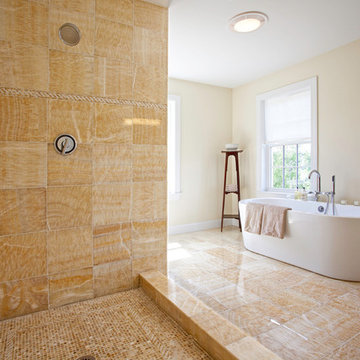
Photo of a large contemporary ensuite bathroom in Boston with a freestanding bath, flat-panel cabinets, brown cabinets, a corner shower, a one-piece toilet, beige tiles, multi-coloured tiles, beige walls, porcelain flooring and a trough sink.
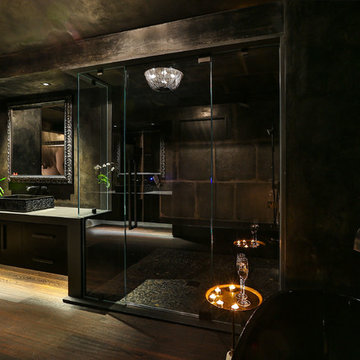
Modern master bathroom by Burdge Architects and Associates in Malibu, CA.
Berlyn Photography
Large contemporary ensuite bathroom in Los Angeles with black walls, dark hardwood flooring, flat-panel cabinets, dark wood cabinets, a freestanding bath, a walk-in shower, grey tiles, stone tiles, a trough sink, concrete worktops, brown floors, a hinged door and grey worktops.
Large contemporary ensuite bathroom in Los Angeles with black walls, dark hardwood flooring, flat-panel cabinets, dark wood cabinets, a freestanding bath, a walk-in shower, grey tiles, stone tiles, a trough sink, concrete worktops, brown floors, a hinged door and grey worktops.
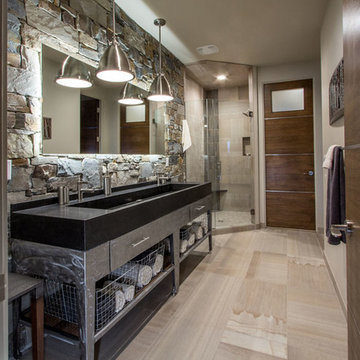
Medium sized classic ensuite bathroom in Salt Lake City with flat-panel cabinets, grey cabinets, a corner shower, beige tiles, grey tiles, stone tiles, beige walls, porcelain flooring, a trough sink and quartz worktops.
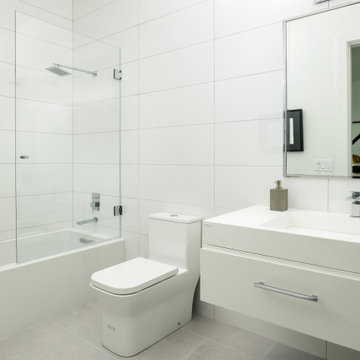
Design ideas for a medium sized modern family bathroom in San Francisco with flat-panel cabinets, black cabinets, a trough sink, quartz worktops, white worktops, a single sink and a built in vanity unit.
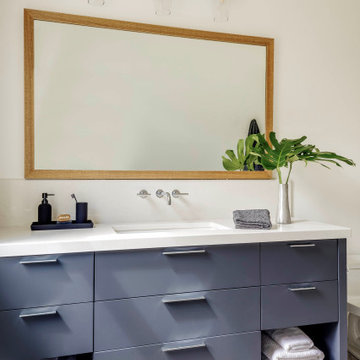
This is an example of a coastal family bathroom in Boston with flat-panel cabinets, blue cabinets, white walls, mosaic tile flooring, a trough sink, engineered stone worktops, multi-coloured floors, white worktops, a single sink and a built in vanity unit.
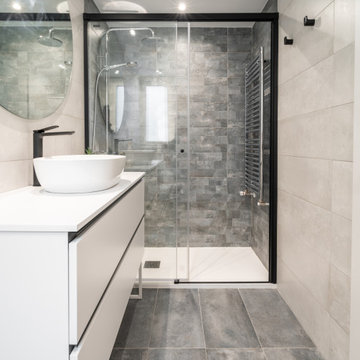
Inspiration for a medium sized scandi grey and white bathroom in Other with flat-panel cabinets, white cabinets, a one-piece toilet, grey tiles, ceramic tiles, grey walls, ceramic flooring, a trough sink, solid surface worktops, grey floors, a sliding door, white worktops, a single sink and a floating vanity unit.
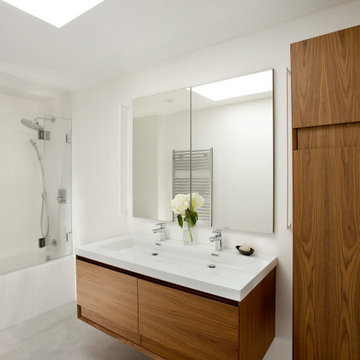
Inspiration for a medium sized modern family bathroom in Boston with flat-panel cabinets, medium wood cabinets, an alcove bath, a shower/bath combination, white tiles, porcelain tiles, white walls, porcelain flooring, a trough sink, grey floors, a hinged door, white worktops, an enclosed toilet, double sinks and a floating vanity unit.

This existing three storey Victorian Villa was completely redesigned, altering the layout on every floor and adding a new basement under the house to provide a fourth floor.
After under-pinning and constructing the new basement level, a new cinema room, wine room, and cloakroom was created, extending the existing staircase so that a central stairwell now extended over the four floors.
On the ground floor, we refurbished the existing parquet flooring and created a ‘Club Lounge’ in one of the front bay window rooms for our clients to entertain and use for evenings and parties, a new family living room linked to the large kitchen/dining area. The original cloakroom was directly off the large entrance hall under the stairs which the client disliked, so this was moved to the basement when the staircase was extended to provide the access to the new basement.
First floor was completely redesigned and changed, moving the master bedroom from one side of the house to the other, creating a new master suite with large bathroom and bay-windowed dressing room. A new lobby area was created which lead to the two children’s rooms with a feature light as this was a prominent view point from the large landing area on this floor, and finally a study room.
On the second floor the existing bedroom was remodelled and a new ensuite wet-room was created in an adjoining attic space once the structural alterations to forming a new floor and subsequent roof alterations were carried out.
A comprehensive FF&E package of loose furniture and custom designed built in furniture was installed, along with an AV system for the new cinema room and music integration for the Club Lounge and remaining floors also.
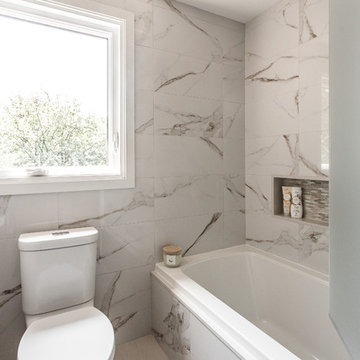
Inspiration for a medium sized contemporary shower room bathroom in Montreal with medium wood cabinets, an alcove bath, a shower/bath combination, a two-piece toilet, white tiles, beige walls, porcelain flooring, flat-panel cabinets, marble tiles, a trough sink, solid surface worktops, white floors, an open shower and white worktops.
Bathroom with Flat-panel Cabinets and a Trough Sink Ideas and Designs
7

 Shelves and shelving units, like ladder shelves, will give you extra space without taking up too much floor space. Also look for wire, wicker or fabric baskets, large and small, to store items under or next to the sink, or even on the wall.
Shelves and shelving units, like ladder shelves, will give you extra space without taking up too much floor space. Also look for wire, wicker or fabric baskets, large and small, to store items under or next to the sink, or even on the wall.  The sink, the mirror, shower and/or bath are the places where you might want the clearest and strongest light. You can use these if you want it to be bright and clear. Otherwise, you might want to look at some soft, ambient lighting in the form of chandeliers, short pendants or wall lamps. You could use accent lighting around your bath in the form to create a tranquil, spa feel, as well.
The sink, the mirror, shower and/or bath are the places where you might want the clearest and strongest light. You can use these if you want it to be bright and clear. Otherwise, you might want to look at some soft, ambient lighting in the form of chandeliers, short pendants or wall lamps. You could use accent lighting around your bath in the form to create a tranquil, spa feel, as well. 