Bathroom with Flat-panel Cabinets and Black Worktops Ideas and Designs
Refine by:
Budget
Sort by:Popular Today
101 - 120 of 4,516 photos
Item 1 of 3

This bathroom was designed for specifically for my clients’ overnight guests.
My clients felt their previous bathroom was too light and sparse looking and asked for a more intimate and moodier look.
The mirror, tapware and bathroom fixtures have all been chosen for their soft gradual curves which create a flow on effect to each other, even the tiles were chosen for their flowy patterns. The smoked bronze lighting, door hardware, including doorstops were specified to work with the gun metal tapware.
A 2-metre row of deep storage drawers’ float above the floor, these are stained in a custom inky blue colour – the interiors are done in Indian Ink Melamine. The existing entrance door has also been stained in the same dark blue timber stain to give a continuous and purposeful look to the room.
A moody and textural material pallet was specified, this made up of dark burnished metal look porcelain tiles, a lighter grey rock salt porcelain tile which were specified to flow from the hallway into the bathroom and up the back wall.
A wall has been designed to divide the toilet and the vanity and create a more private area for the toilet so its dominance in the room is minimised - the focal areas are the large shower at the end of the room bath and vanity.
The freestanding bath has its own tumbled natural limestone stone wall with a long-recessed shelving niche behind the bath - smooth tiles for the internal surrounds which are mitred to the rough outer tiles all carefully planned to ensure the best and most practical solution was achieved. The vanity top is also a feature element, made in Bengal black stone with specially designed grooves creating a rock edge.

Inspiration for a medium sized retro shower room bathroom in Denver with flat-panel cabinets, red cabinets, a one-piece toilet, white tiles, ceramic tiles, white walls, ceramic flooring, a submerged sink, engineered stone worktops, black worktops, a single sink, a freestanding vanity unit and wallpapered walls.

Combining an everyday hallway bathroom with the main guest bath/powder room is not an easy task. The hallway bath needs to have a lot of utility with durable materials and functional storage. It also wants to be a bit “dressy” to make house guests feel special. This bathroom needed to do both.
We first addressed its utility with bathroom necessities including the tub/shower. The recessed medicine cabinet in combination with an elongated vanity tackles all the storage needs including a concealed waste bin. Thoughtfully placed towel hooks are mostly out of sight behind the door while the half-wall hides the paper holder and a niche for other toilet necessities.
It’s the materials that elevate this bathroom to powder room status. The tri-color marble penny tile sets the scene for the color palette. Carved black marble wall tile adds the necessary drama flowing along two walls. The remaining two walls of tile keep the room durable while softening the effects of the black walls and vanity.
Rounded elements such as the light fixtures and the apron sink punctuate and carry the theme of the floor tile throughout the bathroom. Polished chrome fixtures along with the beefy frameless glass shower enclosure add just enough sparkle and contrast.

Small contemporary shower room bathroom in New York with flat-panel cabinets, medium wood cabinets, a built-in bath, a shower/bath combination, a one-piece toilet, white tiles, metro tiles, white walls, ceramic flooring, an integrated sink, concrete worktops, black floors, a sliding door, black worktops, a single sink, a freestanding vanity unit and wallpapered walls.

The master bathroom remodel was done in continuation of the color scheme that was done throughout the house.
Large format tile was used for the floor to eliminate as many grout lines and to showcase the large open space that is present in the bathroom.
All 3 walls were tiles with large format tile as well with 3 decorative lines running in parallel with 1 tile spacing between them.
The deck of the tub that also acts as the bench in the shower was covered with the same quartz stone material that was used for the vanity countertop, notice for its running continuously from the vanity to the waterfall to the tub deck and its step.
Another great use for the countertop was the ledge of the shampoo niche.
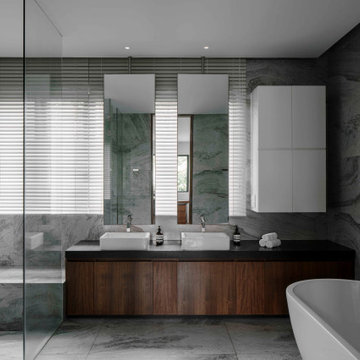
Photography by Studio Periphery
This is an example of a large contemporary ensuite bathroom in Singapore with flat-panel cabinets, medium wood cabinets, a built-in shower, grey tiles, a vessel sink, grey floors, a hinged door, black worktops, a shower bench, double sinks and a built in vanity unit.
This is an example of a large contemporary ensuite bathroom in Singapore with flat-panel cabinets, medium wood cabinets, a built-in shower, grey tiles, a vessel sink, grey floors, a hinged door, black worktops, a shower bench, double sinks and a built in vanity unit.
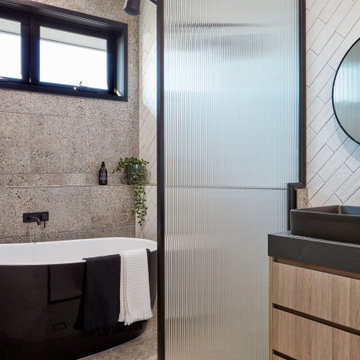
Photo of a contemporary ensuite wet room bathroom in Melbourne with flat-panel cabinets, medium wood cabinets, a freestanding bath, white tiles, metro tiles, terrazzo flooring, a vessel sink, brown floors and black worktops.
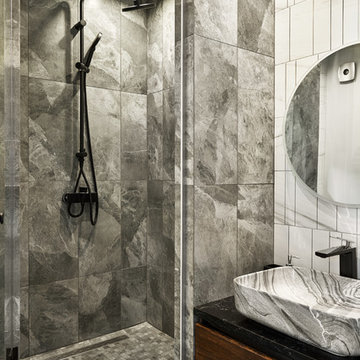
Inspiration for a contemporary shower room bathroom in Saint Petersburg with flat-panel cabinets, dark wood cabinets, an alcove shower, grey tiles, black worktops and a vessel sink.
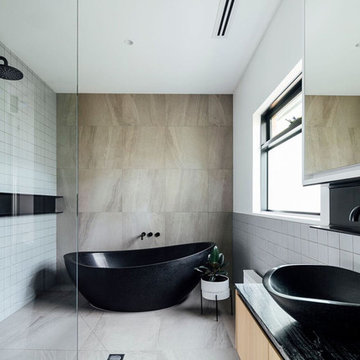
Photographer: Michael Kai
Photo of a contemporary bathroom in Melbourne with flat-panel cabinets, light wood cabinets, a freestanding bath, white tiles, a vessel sink, grey floors and black worktops.
Photo of a contemporary bathroom in Melbourne with flat-panel cabinets, light wood cabinets, a freestanding bath, white tiles, a vessel sink, grey floors and black worktops.

Bathroom with white vanity and pink/shiplap walls.
Photographer: Rob Karosis
Inspiration for a large country grey and pink bathroom in New York with flat-panel cabinets, white cabinets, a freestanding bath, a two-piece toilet, metro tiles, slate flooring, a submerged sink, grey floors, black worktops, a corner shower, white tiles, pink walls and a hinged door.
Inspiration for a large country grey and pink bathroom in New York with flat-panel cabinets, white cabinets, a freestanding bath, a two-piece toilet, metro tiles, slate flooring, a submerged sink, grey floors, black worktops, a corner shower, white tiles, pink walls and a hinged door.
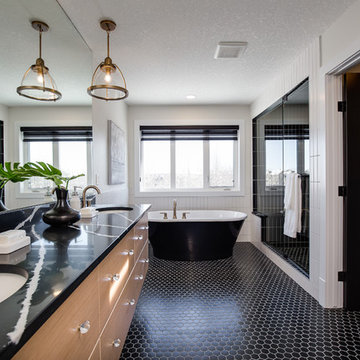
This is an example of a traditional ensuite bathroom in Calgary with flat-panel cabinets, medium wood cabinets, a freestanding bath, an alcove shower, black tiles, white walls, mosaic tile flooring, a submerged sink, black floors, a hinged door and black worktops.

The original master bath suite in this rustic lake house possessed high ceilings with multiple rooms and all surfaces covered in Knotty Pine. Although there were multiple windows in this space, the wood walls, floor and ceiling tended to absorb natural light and force the illumination to come from incandescent Amber fixtures. Our approach was to start with a blank slate by removing all existing partitions and doors. A metal and milk glass wall with a functioning transom and integrated door, was designed and fabricated to divide the space and provide privacy, while allowing light to transfer from the shower, water-closet, bath and dressing room. The welded steel frames his and hers vanities have inlaid white glass panels with integrated steel framed mirrors above.
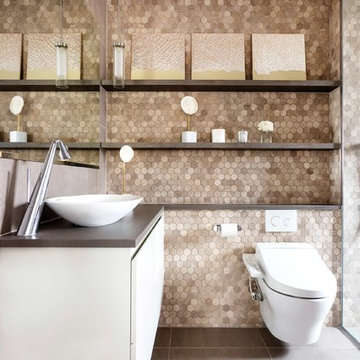
Thanks to our sister company HUX LONDON for the kitchen, joinery and panelling.
https://hux-london.co.uk/
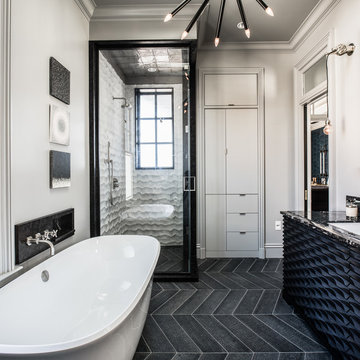
Black and White Master Bathroom.
Photograph by Drew Kelly
Classic ensuite bathroom in San Francisco with black cabinets, a freestanding bath, a corner shower, white walls, black floors, a hinged door, grey tiles, a submerged sink, black worktops and flat-panel cabinets.
Classic ensuite bathroom in San Francisco with black cabinets, a freestanding bath, a corner shower, white walls, black floors, a hinged door, grey tiles, a submerged sink, black worktops and flat-panel cabinets.

Master bathroom in Lake house.
Trent Bell Photography
Design ideas for a medium sized contemporary ensuite bathroom in Portland Maine with medium wood cabinets, a freestanding bath, an alcove shower, blue walls, light hardwood flooring, a vessel sink, granite worktops, flat-panel cabinets, multi-coloured tiles, matchstick tiles, brown floors, a hinged door and black worktops.
Design ideas for a medium sized contemporary ensuite bathroom in Portland Maine with medium wood cabinets, a freestanding bath, an alcove shower, blue walls, light hardwood flooring, a vessel sink, granite worktops, flat-panel cabinets, multi-coloured tiles, matchstick tiles, brown floors, a hinged door and black worktops.
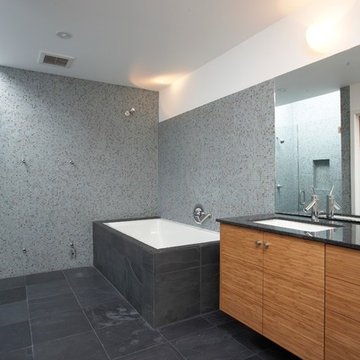
Design ideas for a modern bathroom in San Francisco with a submerged sink, flat-panel cabinets, grey tiles, mosaic tiles and black worktops.

This bathroom was the final space to be designed for this client by me. We did space planning and furniture when they first moved in, a couple years later we did a full kitchen remodel and now we finally did the bathroom. This wasn't a full remodel so we kept some of the items that were in good condition and updated the rest. First thing we focused on was the shower, with some existing functional problems we made sure the incorporate storage and a bench for this walk in shower. That allowed space for bottles and a seat. With the existing vanity cabinet and counter tops staying I wanted to coordinate the dark counter with adding some dark elements elsewhere to tie they in together. We did a dark charcoal hex shower floor and also used that tile in the back of the niches. Since the shower was a dark place we added a light in shower and used a much lighter tile on the wall and bench. this tile was carried into the rest of the bathroom on the floor and the smaller version for the tub surround in a 2"x2" mosaic. The wall color before was dark and client loved it so we did a new dark grey but brightened the space with a white ceiling. New chrome faucets throughout to give a reflective element. This bathroom truly feels more relaxing for a bath or a quick shower!

El objetivo era crear un espacio neutro pero con algunos toques de color a gusto del cliente, aprovechando al máximo las vistas al exuberante paisaje verde. Los muebles neutros con base beige, y detalles como alfombras en tonos rojizos o terracotas, contrastan con los materiales lujosos como mármoles o bronces utilizados en la construcción del edificio.
En el dormitorio principal diseñamos la cama y la alfombra a medida por el equipo de Oboe.

Bagno ospiti: rivestimento in pietra sahara noir e pareti colorate di giallo ocra; stesso colore per i sanitari e il lavabo di Cielo Ceramica. Mobile sospeso in legno.
Specchi su 3 lati su 4.

Medium sized modern bathroom in Other with flat-panel cabinets, black cabinets, a built-in bath, a walk-in shower, a wall mounted toilet, black tiles, porcelain tiles, black walls, porcelain flooring, a submerged sink, engineered stone worktops, black floors, an open shower, black worktops, a single sink and a floating vanity unit.
Bathroom with Flat-panel Cabinets and Black Worktops Ideas and Designs
6

 Shelves and shelving units, like ladder shelves, will give you extra space without taking up too much floor space. Also look for wire, wicker or fabric baskets, large and small, to store items under or next to the sink, or even on the wall.
Shelves and shelving units, like ladder shelves, will give you extra space without taking up too much floor space. Also look for wire, wicker or fabric baskets, large and small, to store items under or next to the sink, or even on the wall.  The sink, the mirror, shower and/or bath are the places where you might want the clearest and strongest light. You can use these if you want it to be bright and clear. Otherwise, you might want to look at some soft, ambient lighting in the form of chandeliers, short pendants or wall lamps. You could use accent lighting around your bath in the form to create a tranquil, spa feel, as well.
The sink, the mirror, shower and/or bath are the places where you might want the clearest and strongest light. You can use these if you want it to be bright and clear. Otherwise, you might want to look at some soft, ambient lighting in the form of chandeliers, short pendants or wall lamps. You could use accent lighting around your bath in the form to create a tranquil, spa feel, as well. 