Bathroom with Flat-panel Cabinets and Black Worktops Ideas and Designs
Refine by:
Budget
Sort by:Popular Today
141 - 160 of 4,516 photos
Item 1 of 3
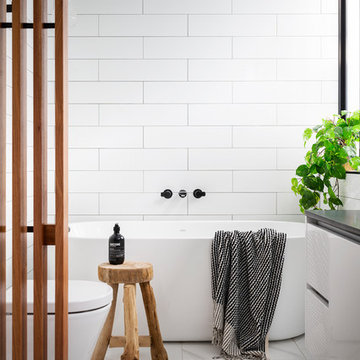
Modern black and white bathroom with timber features. Marble look tiles and long subway tiles complete this monochrome look. Bathroom interior design and styling by Studio Black Interiors, Downer Residence, Canberra, Australia. Built by Homes by Howe. Photography by Hcreations.
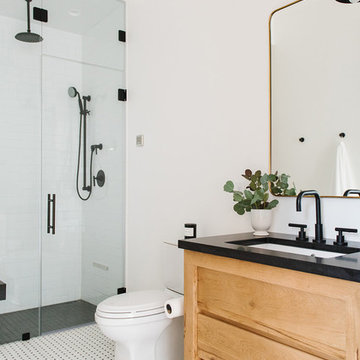
Inspiration for a medium sized classic shower room bathroom in Salt Lake City with light wood cabinets, an alcove shower, white tiles, ceramic tiles, white walls, a hinged door, black worktops, a two-piece toilet, a submerged sink, multi-coloured floors and flat-panel cabinets.

Master Ensuite
photo by Jody Darcy
Design ideas for a medium sized contemporary ensuite bathroom in Perth with black cabinets, a freestanding bath, a walk-in shower, grey tiles, ceramic tiles, white walls, ceramic flooring, a vessel sink, laminate worktops, grey floors, an open shower, black worktops and flat-panel cabinets.
Design ideas for a medium sized contemporary ensuite bathroom in Perth with black cabinets, a freestanding bath, a walk-in shower, grey tiles, ceramic tiles, white walls, ceramic flooring, a vessel sink, laminate worktops, grey floors, an open shower, black worktops and flat-panel cabinets.
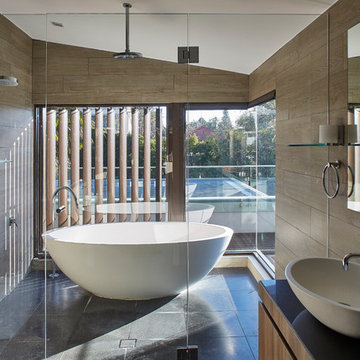
This is an example of a contemporary ensuite wet room bathroom in Sydney with flat-panel cabinets, medium wood cabinets, a freestanding bath, brown tiles, brown walls, a vessel sink, black floors, a hinged door and black worktops.
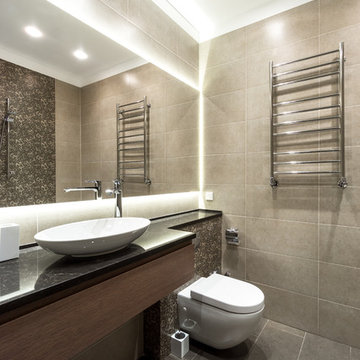
фото: Виктор Чернышов
Photo of a medium sized contemporary bathroom in Moscow with flat-panel cabinets, medium wood cabinets, beige tiles, porcelain tiles, porcelain flooring, a vessel sink, solid surface worktops, grey floors, black worktops and a wall mounted toilet.
Photo of a medium sized contemporary bathroom in Moscow with flat-panel cabinets, medium wood cabinets, beige tiles, porcelain tiles, porcelain flooring, a vessel sink, solid surface worktops, grey floors, black worktops and a wall mounted toilet.
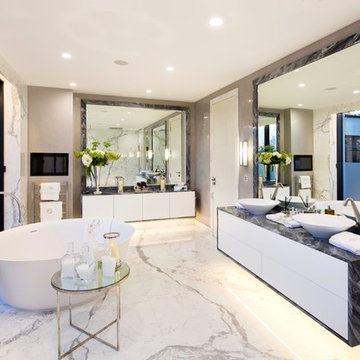
Photo of a large contemporary ensuite bathroom in London with flat-panel cabinets, white cabinets, a freestanding bath, marble flooring, marble worktops, white floors, black worktops, grey walls, a vessel sink and beige tiles.
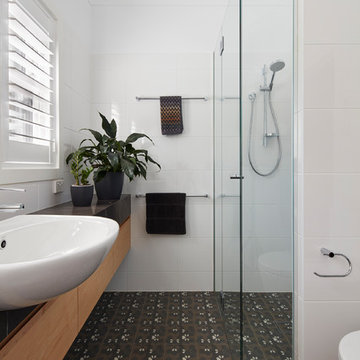
Anthony Basheer
Design ideas for a small contemporary shower room bathroom in Canberra - Queanbeyan with light wood cabinets, an alcove shower, a one-piece toilet, white tiles, ceramic tiles, white walls, cement flooring, a built-in sink, marble worktops, brown floors, a hinged door, black worktops and flat-panel cabinets.
Design ideas for a small contemporary shower room bathroom in Canberra - Queanbeyan with light wood cabinets, an alcove shower, a one-piece toilet, white tiles, ceramic tiles, white walls, cement flooring, a built-in sink, marble worktops, brown floors, a hinged door, black worktops and flat-panel cabinets.

This Master Bathroom, Bedroom and Closet remodel was inspired with Asian fusion. Our client requested her space be a zen, peaceful retreat. This remodel Incorporated all the desired wished of our client down to the smallest detail. A nice soaking tub and walk shower was put into the bathroom along with an dark vanity and vessel sinks. The bedroom was painted with warm inviting paint and the closet had cabinets and shelving built in. This space is the epitome of zen.
Scott Basile, Basile Photography

Modern bathroom by Burdge Architects and Associates in Malibu, CA.
Berlyn Photography
Design ideas for a large contemporary ensuite bathroom in Los Angeles with flat-panel cabinets, brown cabinets, a walk-in shower, grey tiles, stone tiles, beige walls, slate flooring, a trough sink, soapstone worktops, grey floors, an open shower and black worktops.
Design ideas for a large contemporary ensuite bathroom in Los Angeles with flat-panel cabinets, brown cabinets, a walk-in shower, grey tiles, stone tiles, beige walls, slate flooring, a trough sink, soapstone worktops, grey floors, an open shower and black worktops.
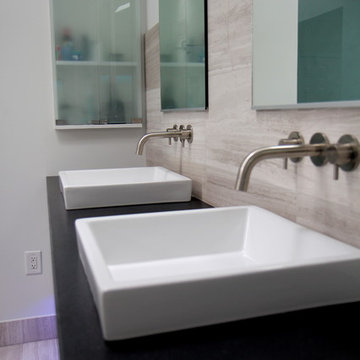
The goal of this project was to upgrade the builder grade finishes and create an ergonomic space that had a contemporary feel. This bathroom transformed from a standard, builder grade bathroom to a contemporary urban oasis. This was one of my favorite projects, I know I say that about most of my projects but this one really took an amazing transformation. By removing the walls surrounding the shower and relocating the toilet it visually opened up the space. Creating a deeper shower allowed for the tub to be incorporated into the wet area. Adding a LED panel in the back of the shower gave the illusion of a depth and created a unique storage ledge. A custom vanity keeps a clean front with different storage options and linear limestone draws the eye towards the stacked stone accent wall.
Houzz Write Up: https://www.houzz.com/magazine/inside-houzz-a-chopped-up-bathroom-goes-streamlined-and-swank-stsetivw-vs~27263720
The layout of this bathroom was opened up to get rid of the hallway effect, being only 7 foot wide, this bathroom needed all the width it could muster. Using light flooring in the form of natural lime stone 12x24 tiles with a linear pattern, it really draws the eye down the length of the room which is what we needed. Then, breaking up the space a little with the stone pebble flooring in the shower, this client enjoyed his time living in Japan and wanted to incorporate some of the elements that he appreciated while living there. The dark stacked stone feature wall behind the tub is the perfect backdrop for the LED panel, giving the illusion of a window and also creates a cool storage shelf for the tub. A narrow, but tasteful, oval freestanding tub fit effortlessly in the back of the shower. With a sloped floor, ensuring no standing water either in the shower floor or behind the tub, every thought went into engineering this Atlanta bathroom to last the test of time. With now adequate space in the shower, there was space for adjacent shower heads controlled by Kohler digital valves. A hand wand was added for use and convenience of cleaning as well. On the vanity are semi-vessel sinks which give the appearance of vessel sinks, but with the added benefit of a deeper, rounded basin to avoid splashing. Wall mounted faucets add sophistication as well as less cleaning maintenance over time. The custom vanity is streamlined with drawers, doors and a pull out for a can or hamper.
A wonderful project and equally wonderful client. I really enjoyed working with this client and the creative direction of this project.
Brushed nickel shower head with digital shower valve, freestanding bathtub, curbless shower with hidden shower drain, flat pebble shower floor, shelf over tub with LED lighting, gray vanity with drawer fronts, white square ceramic sinks, wall mount faucets and lighting under vanity. Hidden Drain shower system. Atlanta Bathroom.
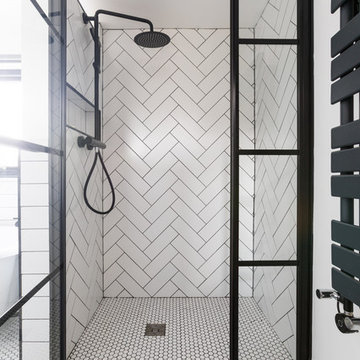
The use of black and white elements creates a sophisticated loft bathroom
Inspiration for a small contemporary ensuite bathroom in London with flat-panel cabinets, black cabinets, a claw-foot bath, a built-in shower, a wall mounted toilet, white tiles, ceramic tiles, white walls, ceramic flooring, a vessel sink, laminate worktops, white floors, a hinged door and black worktops.
Inspiration for a small contemporary ensuite bathroom in London with flat-panel cabinets, black cabinets, a claw-foot bath, a built-in shower, a wall mounted toilet, white tiles, ceramic tiles, white walls, ceramic flooring, a vessel sink, laminate worktops, white floors, a hinged door and black worktops.

Step into a space of playful elegance in the guest bathroom, where modern design meets whimsical charm. Our design intention was to infuse the room with a sense of personality and vibrancy, while maintaining a sophisticated aesthetic. The focal point of the space is the hexagonal tile accent wall, which adds a playful pop of color and texture against the backdrop of neutral tones. The geometric pattern creates visual interest and lends a contemporary flair to the room. Sleek fixtures and finishes provide a touch of elegance, while ample lighting ensures the space feels bright and inviting. With its thoughtful design and playful details, this guest bathroom is a delightful retreat that's sure to leave a lasting impression.
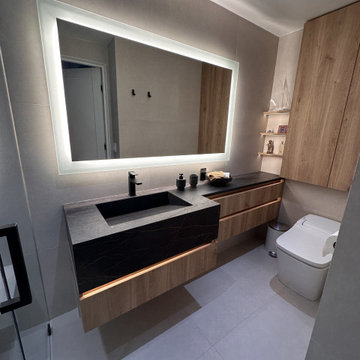
Photo of a medium sized modern ensuite bathroom in Los Angeles with flat-panel cabinets, brown cabinets, a walk-in shower, a one-piece toilet, grey tiles, stone tiles, white walls, porcelain flooring, an integrated sink, solid surface worktops, grey floors, a hinged door, black worktops, a shower bench, a single sink and a built in vanity unit.

Inspiration for a medium sized classic shower room bathroom in New York with flat-panel cabinets, black cabinets, an alcove shower, a two-piece toilet, white tiles, porcelain tiles, medium hardwood flooring, a submerged sink, engineered stone worktops, brown floors, a sliding door, black worktops, a single sink, a freestanding vanity unit and wallpapered walls.
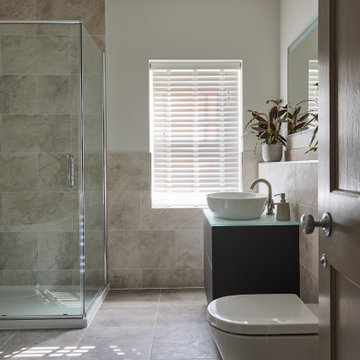
Family Bathroom
Photo of a small contemporary ensuite bathroom in Essex with flat-panel cabinets, black cabinets, a freestanding bath, a one-piece toilet, grey tiles, porcelain tiles, grey walls, porcelain flooring, a console sink, glass worktops, grey floors, a hinged door, black worktops, a single sink and a floating vanity unit.
Photo of a small contemporary ensuite bathroom in Essex with flat-panel cabinets, black cabinets, a freestanding bath, a one-piece toilet, grey tiles, porcelain tiles, grey walls, porcelain flooring, a console sink, glass worktops, grey floors, a hinged door, black worktops, a single sink and a floating vanity unit.
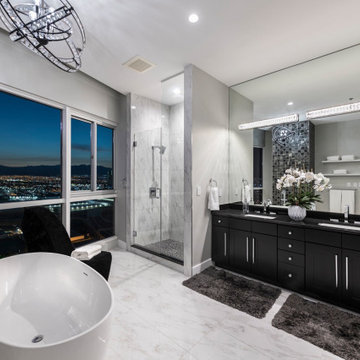
Beautiful second bathroom with modern chandelier
Design ideas for a large contemporary family bathroom in Las Vegas with flat-panel cabinets, black cabinets, a freestanding bath, a walk-in shower, a one-piece toilet, grey tiles, ceramic tiles, white walls, ceramic flooring, a submerged sink, marble worktops, a hinged door, black worktops, double sinks and a floating vanity unit.
Design ideas for a large contemporary family bathroom in Las Vegas with flat-panel cabinets, black cabinets, a freestanding bath, a walk-in shower, a one-piece toilet, grey tiles, ceramic tiles, white walls, ceramic flooring, a submerged sink, marble worktops, a hinged door, black worktops, double sinks and a floating vanity unit.
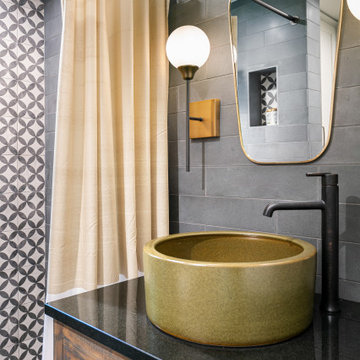
A small guest bath is high style with rugged tile finishes, a heavy glazed vessel sink and oil rubbed bronze fixtures. A standard shower curtain is hung on ball chain for drama.

Complete renovation of the master bedroom
Design ideas for a large contemporary ensuite bathroom in Miami with flat-panel cabinets, grey cabinets, a freestanding bath, a corner shower, a bidet, white tiles, porcelain tiles, white walls, porcelain flooring, an integrated sink, glass worktops, white floors, a sliding door, black worktops, a wall niche, double sinks and a floating vanity unit.
Design ideas for a large contemporary ensuite bathroom in Miami with flat-panel cabinets, grey cabinets, a freestanding bath, a corner shower, a bidet, white tiles, porcelain tiles, white walls, porcelain flooring, an integrated sink, glass worktops, white floors, a sliding door, black worktops, a wall niche, double sinks and a floating vanity unit.
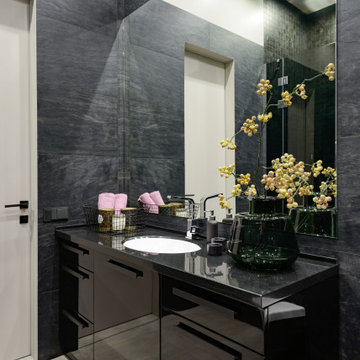
Ванная комната в квартире - это моя отдельная любовь: чёрная, графичная, сексуальная. Здесь не пришлось выбирать между ванной и душевым уголком, поместились оба варианта и даже биде. Стены под потолком покрашены влагостойкой краской, в душе мозаика до потолка.
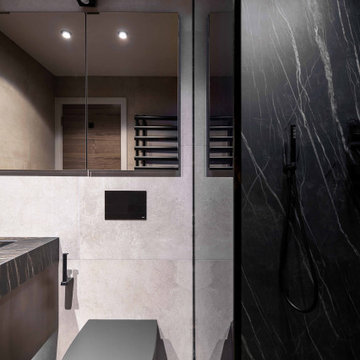
Photo of a medium sized contemporary ensuite bathroom in London with flat-panel cabinets, brown cabinets, a built-in bath, a walk-in shower, a wall mounted toilet, beige tiles, porcelain tiles, beige walls, porcelain flooring, a wall-mounted sink, tiled worktops, black floors, a hinged door and black worktops.
Bathroom with Flat-panel Cabinets and Black Worktops Ideas and Designs
8

 Shelves and shelving units, like ladder shelves, will give you extra space without taking up too much floor space. Also look for wire, wicker or fabric baskets, large and small, to store items under or next to the sink, or even on the wall.
Shelves and shelving units, like ladder shelves, will give you extra space without taking up too much floor space. Also look for wire, wicker or fabric baskets, large and small, to store items under or next to the sink, or even on the wall.  The sink, the mirror, shower and/or bath are the places where you might want the clearest and strongest light. You can use these if you want it to be bright and clear. Otherwise, you might want to look at some soft, ambient lighting in the form of chandeliers, short pendants or wall lamps. You could use accent lighting around your bath in the form to create a tranquil, spa feel, as well.
The sink, the mirror, shower and/or bath are the places where you might want the clearest and strongest light. You can use these if you want it to be bright and clear. Otherwise, you might want to look at some soft, ambient lighting in the form of chandeliers, short pendants or wall lamps. You could use accent lighting around your bath in the form to create a tranquil, spa feel, as well. 