Bathroom with Flat-panel Cabinets and Black Worktops Ideas and Designs
Refine by:
Budget
Sort by:Popular Today
81 - 100 of 4,516 photos
Item 1 of 3

Inspiration for a medium sized bohemian family bathroom in Salt Lake City with flat-panel cabinets, medium wood cabinets, an alcove bath, a shower/bath combination, grey tiles, porcelain tiles, beige walls, porcelain flooring, a submerged sink, granite worktops, a shower curtain, black worktops, a single sink and a built in vanity unit.

This is an example of a contemporary bathroom in Gold Coast - Tweed with flat-panel cabinets, black cabinets, a freestanding bath, a built-in shower, black tiles, a vessel sink, black floors, a sliding door, black worktops, double sinks and a floating vanity unit.
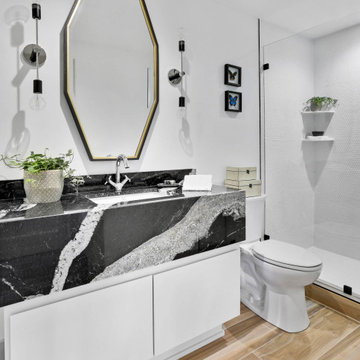
Inspiration for a contemporary bathroom in Minneapolis with flat-panel cabinets, white cabinets, an alcove shower, white tiles, white walls, a submerged sink, brown floors, black worktops, a single sink and a built in vanity unit.

This is an example of a small contemporary bathroom in New York with flat-panel cabinets, white cabinets, a submerged bath, a shower/bath combination, white tiles, metro tiles, a submerged sink, black floors, an open shower, black worktops, a single sink, a freestanding vanity unit, a wall niche, a wall mounted toilet, white walls, marble flooring and marble worktops.

Inspiration for a medium sized retro ensuite bathroom in Other with flat-panel cabinets, dark wood cabinets, a freestanding bath, a walk-in shower, a one-piece toilet, multi-coloured tiles, white walls, porcelain flooring, an integrated sink, granite worktops, beige floors, an open shower, black worktops, a single sink and a built in vanity unit.
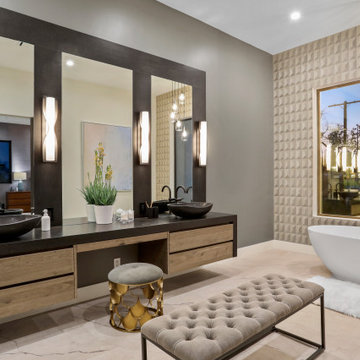
Custom made bathroom, combination of stone wood and 3D wall paper feel.
Design ideas for an expansive contemporary ensuite bathroom in Los Angeles with flat-panel cabinets, beige cabinets, a freestanding bath, beige tiles, grey tiles, porcelain tiles, grey walls, a vessel sink, beige floors and black worktops.
Design ideas for an expansive contemporary ensuite bathroom in Los Angeles with flat-panel cabinets, beige cabinets, a freestanding bath, beige tiles, grey tiles, porcelain tiles, grey walls, a vessel sink, beige floors and black worktops.

Master bath his and her's.
Design ideas for an expansive modern ensuite bathroom in Austin with flat-panel cabinets, light wood cabinets, a freestanding bath, a double shower, a two-piece toilet, white tiles, stone tiles, white walls, porcelain flooring, a vessel sink, granite worktops, white floors, an open shower and black worktops.
Design ideas for an expansive modern ensuite bathroom in Austin with flat-panel cabinets, light wood cabinets, a freestanding bath, a double shower, a two-piece toilet, white tiles, stone tiles, white walls, porcelain flooring, a vessel sink, granite worktops, white floors, an open shower and black worktops.

The use of black and white elements creates a sophisticated loft bathroom
Inspiration for a small contemporary ensuite bathroom in London with flat-panel cabinets, black cabinets, a claw-foot bath, a built-in shower, a wall mounted toilet, white tiles, ceramic tiles, white walls, ceramic flooring, a vessel sink, laminate worktops, white floors, a hinged door and black worktops.
Inspiration for a small contemporary ensuite bathroom in London with flat-panel cabinets, black cabinets, a claw-foot bath, a built-in shower, a wall mounted toilet, white tiles, ceramic tiles, white walls, ceramic flooring, a vessel sink, laminate worktops, white floors, a hinged door and black worktops.
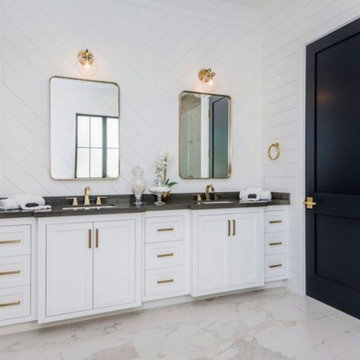
Meticulous craftsmanship and attention to detail abound in this newly constructed east-coast traditional home. The private, gated estate has 6 bedrooms and 9 bathrooms beautifully situated on a lot over 16,000 square feet. An entertainer's paradise, this home has an elevator, gourmet chef's kitchen, wine cellar, indoor sauna and Jacuzzi, outdoor BBQ and fire pit, sun-drenched pool and sports court. The home is a fully equipped Control 4 Smart Home boasting high ceilings and custom cabinetry throughout.

Design ideas for a contemporary ensuite bathroom in Tampa with flat-panel cabinets, brown cabinets, a freestanding bath, a walk-in shower, beige tiles, brown walls, a vessel sink, brown floors, an open shower, black worktops, wood-effect flooring, double sinks and a floating vanity unit.

Achim Venzke Fotografie
This is an example of a large contemporary sauna bathroom in Cologne with flat-panel cabinets, dark wood cabinets, a freestanding bath, a built-in shower, a two-piece toilet, grey tiles, ceramic tiles, black walls, ceramic flooring, a trough sink, grey floors, an open shower and black worktops.
This is an example of a large contemporary sauna bathroom in Cologne with flat-panel cabinets, dark wood cabinets, a freestanding bath, a built-in shower, a two-piece toilet, grey tiles, ceramic tiles, black walls, ceramic flooring, a trough sink, grey floors, an open shower and black worktops.
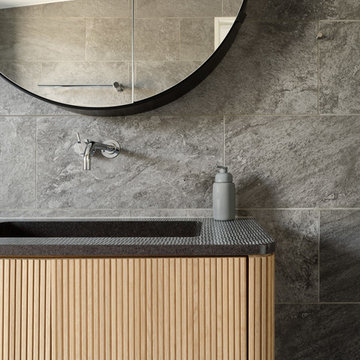
Inspiration for a medium sized scandinavian ensuite bathroom in London with flat-panel cabinets, light wood cabinets, a walk-in shower, grey tiles, porcelain tiles, grey walls, porcelain flooring, a built-in sink, solid surface worktops, grey floors, a hinged door and black worktops.
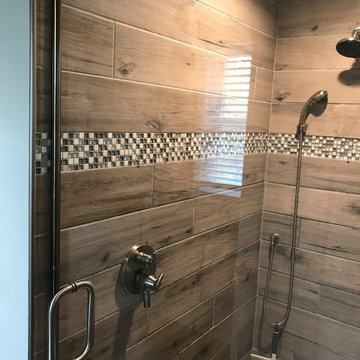
This Buffalo Bathroom uses the same wood look tile on the floors and walls for a sleek, contemporary look. This shower features a glass tile listello that is intersected by a custom niche box for added storage. The plumbing features a two-in-one diverter from Delta that allows the user to switch water flow from handheld to shower head seamlessly. Across the room are some simple white cabinets with a shiny black granite vanity top.
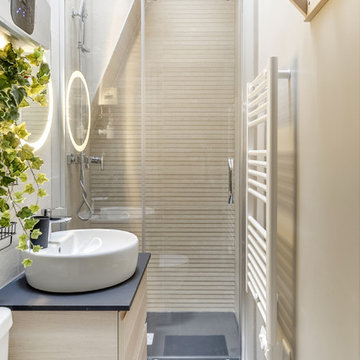
Inspiration for a medium sized scandinavian shower room bathroom in Paris with flat-panel cabinets, light wood cabinets, a one-piece toilet, beige tiles, ceramic tiles, beige walls, a vessel sink, a sliding door and black worktops.

Upstairs master bath with a large vanity and walk-in shower.
Design ideas for a medium sized classic ensuite bathroom in Boston with flat-panel cabinets, medium wood cabinets, an alcove shower, a one-piece toilet, white tiles, ceramic tiles, white walls, porcelain flooring, a submerged sink, soapstone worktops, white floors, a hinged door and black worktops.
Design ideas for a medium sized classic ensuite bathroom in Boston with flat-panel cabinets, medium wood cabinets, an alcove shower, a one-piece toilet, white tiles, ceramic tiles, white walls, porcelain flooring, a submerged sink, soapstone worktops, white floors, a hinged door and black worktops.

This bathroom extends from the bedroom within the basement. The masculine finishes fit perfectly with the farmhouse vibe of the hole home.
Inspiration for a medium sized rural family bathroom in Cincinnati with flat-panel cabinets, brown cabinets, an alcove shower, a two-piece toilet, black and white tiles, ceramic tiles, white walls, ceramic flooring, a submerged sink, engineered stone worktops, brown floors, a hinged door and black worktops.
Inspiration for a medium sized rural family bathroom in Cincinnati with flat-panel cabinets, brown cabinets, an alcove shower, a two-piece toilet, black and white tiles, ceramic tiles, white walls, ceramic flooring, a submerged sink, engineered stone worktops, brown floors, a hinged door and black worktops.
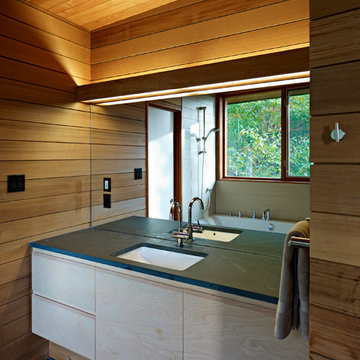
Inspiration for a contemporary bathroom in Toronto with flat-panel cabinets, light wood cabinets, a built-in bath, white tiles, ceramic tiles, slate flooring, a submerged sink, granite worktops, black floors and black worktops.
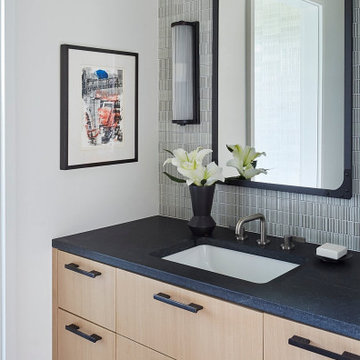
Photo of a large modern bathroom in Milwaukee with flat-panel cabinets, beige cabinets, multi-coloured tiles, multi-coloured walls, white floors, black worktops, a single sink, a built in vanity unit and wallpapered walls.
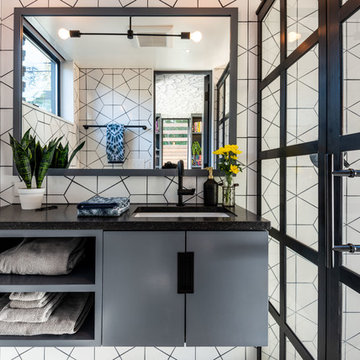
Andrew Giammarco
This is an example of a contemporary bathroom in Seattle with flat-panel cabinets, grey cabinets, a corner shower, white tiles, white walls, a submerged sink, a hinged door and black worktops.
This is an example of a contemporary bathroom in Seattle with flat-panel cabinets, grey cabinets, a corner shower, white tiles, white walls, a submerged sink, a hinged door and black worktops.

This bathroom was designed for specifically for my clients’ overnight guests.
My clients felt their previous bathroom was too light and sparse looking and asked for a more intimate and moodier look.
The mirror, tapware and bathroom fixtures have all been chosen for their soft gradual curves which create a flow on effect to each other, even the tiles were chosen for their flowy patterns. The smoked bronze lighting, door hardware, including doorstops were specified to work with the gun metal tapware.
A 2-metre row of deep storage drawers’ float above the floor, these are stained in a custom inky blue colour – the interiors are done in Indian Ink Melamine. The existing entrance door has also been stained in the same dark blue timber stain to give a continuous and purposeful look to the room.
A moody and textural material pallet was specified, this made up of dark burnished metal look porcelain tiles, a lighter grey rock salt porcelain tile which were specified to flow from the hallway into the bathroom and up the back wall.
A wall has been designed to divide the toilet and the vanity and create a more private area for the toilet so its dominance in the room is minimised - the focal areas are the large shower at the end of the room bath and vanity.
The freestanding bath has its own tumbled natural limestone stone wall with a long-recessed shelving niche behind the bath - smooth tiles for the internal surrounds which are mitred to the rough outer tiles all carefully planned to ensure the best and most practical solution was achieved. The vanity top is also a feature element, made in Bengal black stone with specially designed grooves creating a rock edge.
Bathroom with Flat-panel Cabinets and Black Worktops Ideas and Designs
5

 Shelves and shelving units, like ladder shelves, will give you extra space without taking up too much floor space. Also look for wire, wicker or fabric baskets, large and small, to store items under or next to the sink, or even on the wall.
Shelves and shelving units, like ladder shelves, will give you extra space without taking up too much floor space. Also look for wire, wicker or fabric baskets, large and small, to store items under or next to the sink, or even on the wall.  The sink, the mirror, shower and/or bath are the places where you might want the clearest and strongest light. You can use these if you want it to be bright and clear. Otherwise, you might want to look at some soft, ambient lighting in the form of chandeliers, short pendants or wall lamps. You could use accent lighting around your bath in the form to create a tranquil, spa feel, as well.
The sink, the mirror, shower and/or bath are the places where you might want the clearest and strongest light. You can use these if you want it to be bright and clear. Otherwise, you might want to look at some soft, ambient lighting in the form of chandeliers, short pendants or wall lamps. You could use accent lighting around your bath in the form to create a tranquil, spa feel, as well. 