Bathroom with Flat-panel Cabinets and Solid Surface Worktops Ideas and Designs
Refine by:
Budget
Sort by:Popular Today
181 - 200 of 22,724 photos
Item 1 of 3
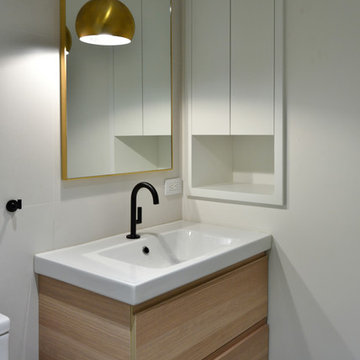
This is an example of a medium sized contemporary shower room bathroom in New York with flat-panel cabinets, light wood cabinets, an alcove bath, a shower/bath combination, a one-piece toilet, white tiles, porcelain tiles, white walls, ceramic flooring, an integrated sink, solid surface worktops, black floors and a shower curtain.
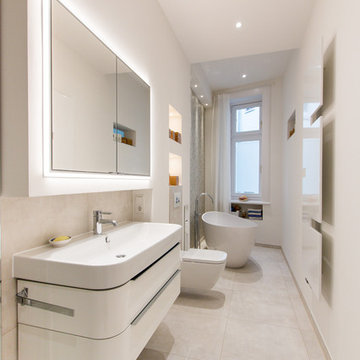
Badezimmer mit bodenbündiger Dusche und freistehender Badewanne in Hamburg Winterhude. Einbauspiegelschrank, Dornbracht Armaturen, Lichtdesign
Mike Günther
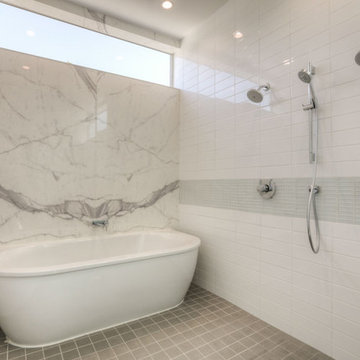
Design ideas for a medium sized modern ensuite bathroom in Houston with flat-panel cabinets, white cabinets, a freestanding bath, an alcove shower, a one-piece toilet, grey tiles, mosaic tiles, white walls, ceramic flooring, a submerged sink, solid surface worktops, grey floors and a hinged door.
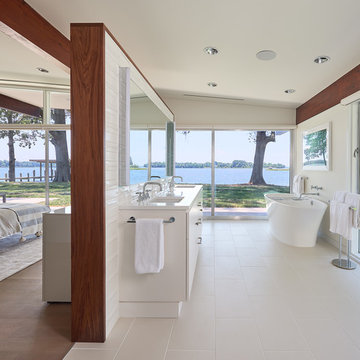
Photography: Anice Hoachlander, Hoachlander Davis Photography.
Inspiration for a large retro ensuite bathroom in DC Metro with flat-panel cabinets, white cabinets, a freestanding bath, white tiles, metro tiles, white walls, ceramic flooring, a submerged sink, white floors and solid surface worktops.
Inspiration for a large retro ensuite bathroom in DC Metro with flat-panel cabinets, white cabinets, a freestanding bath, white tiles, metro tiles, white walls, ceramic flooring, a submerged sink, white floors and solid surface worktops.
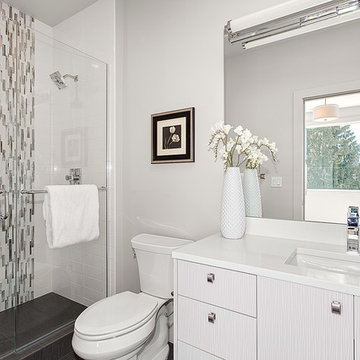
Design ideas for a medium sized contemporary family bathroom in San Francisco with flat-panel cabinets, white cabinets, an alcove shower, white tiles, ceramic tiles, white walls, ceramic flooring, a submerged sink, solid surface worktops, grey floors and a sliding door.
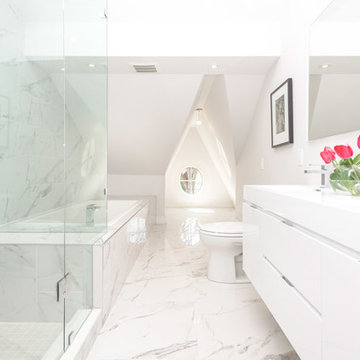
The master ensuite bathroom becomes an interesting space by using the existing lines of the front gable peak and wall angles to open the space with natural lighting.
Mitch Hubble Photography & Mdrn Mvmt
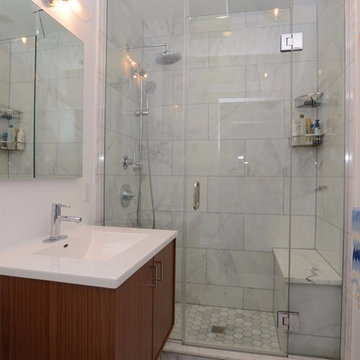
Photo of a medium sized traditional bathroom in New York with flat-panel cabinets, dark wood cabinets, an alcove shower, a two-piece toilet, grey tiles, white tiles, marble tiles, white walls, solid surface worktops, a hinged door, marble flooring, a submerged sink and white floors.
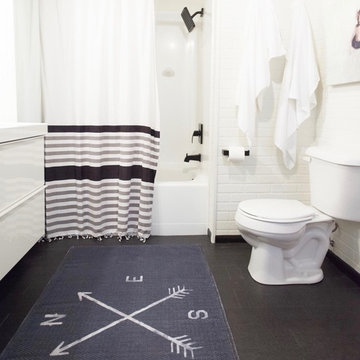
Photo by: Shawn St. Peter Photography - What designer could pass on the opportunity to buy a floating home like the one featured in the movie Sleepless in Seattle? Well, not this one! When I purchased this floating home from my aunt and uncle, I didn’t know about floats and stringers and other issues specific to floating homes. Nor had I really thought about the hassle of an out of state remodel. Believing that I was up for the challenge, I grabbed my water wings, sketchpad, and measuring tape and jumped right in!
If you’ve ever thought of buying a floating home, I’ve already tripped over some of the hurdles you will face. So hop on board - hopefully you will enjoy the ride.
I have shared my story of this floating home remodel and accidental flip in my eBook "Sleepless in Portland." Just subscribe to our monthly design newsletter and you will be sent a link to view all the photos and stories in my eBook.
http://www.designvisionstudio.com/contact.html
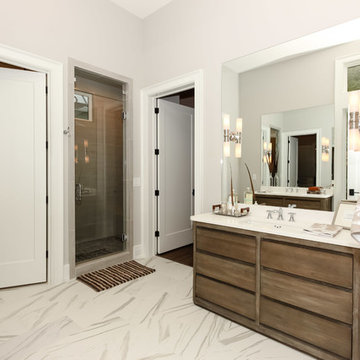
Parade of Homes Gold Winner
This 7,500 modern farmhouse style home was designed for a busy family with young children. The family lives over three floors including home theater, gym, playroom, and a hallway with individual desk for each child. From the farmhouse front, the house transitions to a contemporary oasis with large modern windows, a covered patio, and room for a pool.
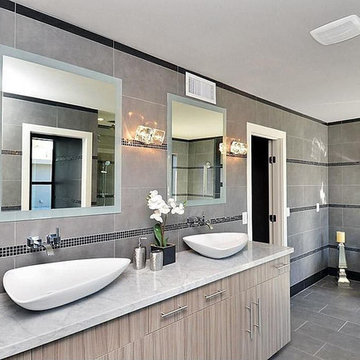
This is an example of a large contemporary ensuite bathroom in Phoenix with flat-panel cabinets, light wood cabinets, a freestanding bath, an alcove shower, a one-piece toilet, beige tiles, black tiles, grey tiles, ceramic tiles, grey walls, porcelain flooring, a vessel sink and solid surface worktops.
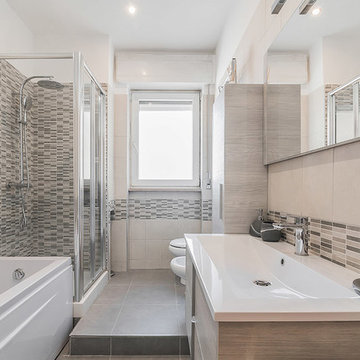
Bagno
Design ideas for a medium sized contemporary grey and white shower room bathroom in Rome with flat-panel cabinets, light wood cabinets, a freestanding bath, a corner shower, beige tiles, ceramic tiles, an integrated sink and solid surface worktops.
Design ideas for a medium sized contemporary grey and white shower room bathroom in Rome with flat-panel cabinets, light wood cabinets, a freestanding bath, a corner shower, beige tiles, ceramic tiles, an integrated sink and solid surface worktops.
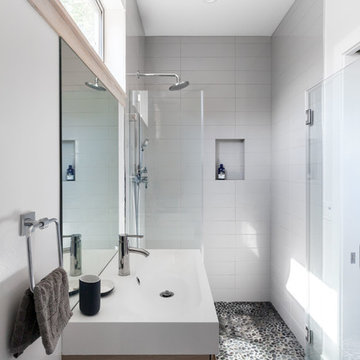
This is an example of a small contemporary ensuite bathroom in San Francisco with flat-panel cabinets, light wood cabinets, a built-in shower, a two-piece toilet, grey tiles, porcelain tiles, grey walls, pebble tile flooring, an integrated sink and solid surface worktops.
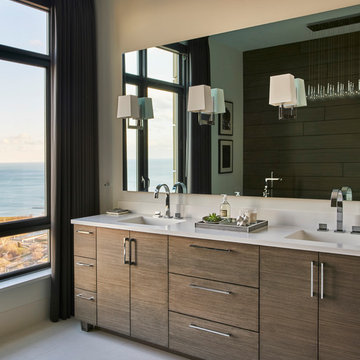
Design ideas for a medium sized modern ensuite bathroom with flat-panel cabinets, dark wood cabinets, beige walls, ceramic flooring, an integrated sink, solid surface worktops and grey floors.
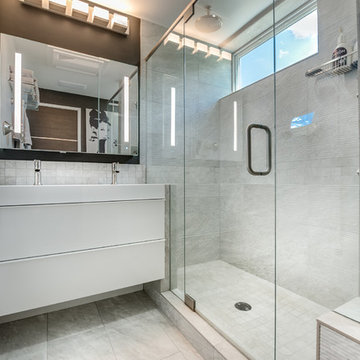
Photography by Patrick Ray
With a footprint of just 450 square feet, this micro residence embodies minimalism and elegance through efficiency. Particular attention was paid to creating spaces that support multiple functions as well as innovative storage solutions. A mezzanine-level sleeping space looks down over the multi-use kitchen/living/dining space as well out to multiple view corridors on the site. To create a expansive feel, the lower living space utilizes a bifold door to maximize indoor-outdoor connectivity, opening to the patio, endless lap pool, and Boulder open space beyond. The home sits on a ¾ acre lot within the city limits and has over 100 trees, shrubs and grasses, providing privacy and meditation space. This compact home contains a fully-equipped kitchen, ¾ bath, office, sleeping loft and a subgrade storage area as well as detached carport.
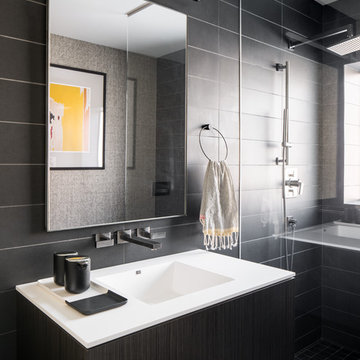
Location: Denver, CO, USA
THE CHALLENGE: Transform an outdated and compartmentalized 1950’s era home into an open, light filled, modern residence fit for a young and growing family.
THE SOLUTION: Juxtaposition was the name of the game. Dark floors contrast light walls; small spaces are enlarged by clean layouts; soft textures balance hard surfaces. Balanced opposites create a composed, family friendly residence.
Dado Interior Design
David Lauer Photography

Large contemporary ensuite bathroom in Salt Lake City with flat-panel cabinets, white cabinets, a freestanding bath, a double shower, a one-piece toilet, white tiles, ceramic tiles, white walls, light hardwood flooring, a vessel sink, solid surface worktops, beige floors and an open shower.
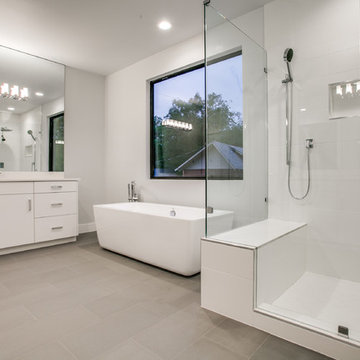
Large modern ensuite bathroom in Dallas with flat-panel cabinets, white cabinets, a freestanding bath, a corner shower, white tiles, ceramic tiles, grey walls, porcelain flooring, a submerged sink, solid surface worktops, grey floors and a hinged door.
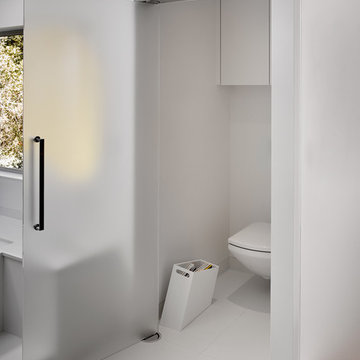
ASID Design Excellence First Place Residential – Kitchen and Bathroom: Michael Merrill Design Studio was approached three years ago by the homeowner to redesign her kitchen. Although she was dissatisfied with some aspects of her home, she still loved it dearly. As we discovered her passion for design, we began to rework her entire home--room by room, top to bottom.

The owner of this urban residence, which exhibits many natural materials, i.e., exposed brick and stucco interior walls, originally signed a contract to update two of his bathrooms. But, after the design and material phase began in earnest, he opted to removed the second bathroom from the project and focus entirely on the Master Bath. And, what a marvelous outcome!
With the new design, two fullheight walls were removed (one completely and the second lowered to kneewall height) allowing the eye to sweep the entire space as one enters. The views, no longer hindered by walls, have been completely enhanced by the materials chosen.
The limestone counter and tub deck are mated with the Riftcut Oak, Espresso stained, custom cabinets and panels. Cabinetry, within the extended design, that appears to float in space, is highlighted by the undercabinet LED lighting, creating glowing warmth that spills across the buttercolored floor.
Stacked stone wall and splash tiles are balanced perfectly with the honed travertine floor tiles; floor tiles installed with a linear stagger, again, pulling the viewer into the restful space.
The lighting, introduced, appropriately, in several layers, includes ambient, task (sconces installed through the mirroring), and “sparkle” (undercabinet LED and mirrorframe LED).
The final detail that marries this beautifully remodeled bathroom was the removal of the entry slab hinged door and in the installation of the new custom five glass panel pocket door. It appears not one detail was overlooked in this marvelous renovation.
Follow the link below to learn more about the designer of this project James L. Campbell CKD http://lamantia.com/designers/james-l-campbell-ckd/

The owner of this urban residence, which exhibits many natural materials, i.e., exposed brick and stucco interior walls, originally signed a contract to update two of his bathrooms. But, after the design and material phase began in earnest, he opted to removed the second bathroom from the project and focus entirely on the Master Bath. And, what a marvelous outcome!
With the new design, two fullheight walls were removed (one completely and the second lowered to kneewall height) allowing the eye to sweep the entire space as one enters. The views, no longer hindered by walls, have been completely enhanced by the materials chosen.
The limestone counter and tub deck are mated with the Riftcut Oak, Espresso stained, custom cabinets and panels. Cabinetry, within the extended design, that appears to float in space, is highlighted by the undercabinet LED lighting, creating glowing warmth that spills across the buttercolored floor.
Stacked stone wall and splash tiles are balanced perfectly with the honed travertine floor tiles; floor tiles installed with a linear stagger, again, pulling the viewer into the restful space.
The lighting, introduced, appropriately, in several layers, includes ambient, task (sconces installed through the mirroring), and “sparkle” (undercabinet LED and mirrorframe LED).
The final detail that marries this beautifully remodeled bathroom was the removal of the entry slab hinged door and in the installation of the new custom five glass panel pocket door. It appears not one detail was overlooked in this marvelous renovation.
Follow the link below to learn more about the designer of this project James L. Campbell CKD http://lamantia.com/designers/james-l-campbell-ckd/
Bathroom with Flat-panel Cabinets and Solid Surface Worktops Ideas and Designs
10

 Shelves and shelving units, like ladder shelves, will give you extra space without taking up too much floor space. Also look for wire, wicker or fabric baskets, large and small, to store items under or next to the sink, or even on the wall.
Shelves and shelving units, like ladder shelves, will give you extra space without taking up too much floor space. Also look for wire, wicker or fabric baskets, large and small, to store items under or next to the sink, or even on the wall.  The sink, the mirror, shower and/or bath are the places where you might want the clearest and strongest light. You can use these if you want it to be bright and clear. Otherwise, you might want to look at some soft, ambient lighting in the form of chandeliers, short pendants or wall lamps. You could use accent lighting around your bath in the form to create a tranquil, spa feel, as well.
The sink, the mirror, shower and/or bath are the places where you might want the clearest and strongest light. You can use these if you want it to be bright and clear. Otherwise, you might want to look at some soft, ambient lighting in the form of chandeliers, short pendants or wall lamps. You could use accent lighting around your bath in the form to create a tranquil, spa feel, as well. 