Bathroom with Flat-panel Cabinets and Solid Surface Worktops Ideas and Designs
Refine by:
Budget
Sort by:Popular Today
101 - 120 of 22,685 photos
Item 1 of 3

Ванная комната. Керамогранит «под мрамор», Flaviker PI.SA коллекция Supreme Golden Calacatta Lux; раковина с каменной столешницей, Antonio Lupi; смесители, Zucchetti; зеркала и подвесные пеналы, Mr. Doors; унитаз, ТОТО; светильники, ЦЕНТРСВЕТ.
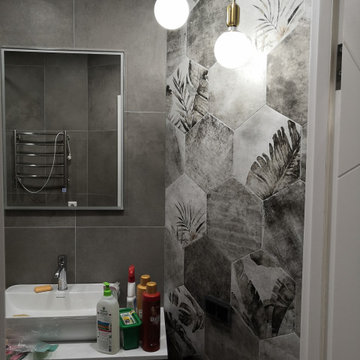
Санузел раздельный, что удобнее для семьи с маленьким ребенком. В ванной комнате скомбинированы 2 вида декоративной плитки - одна с интересным рисунком, а вторая добавляет фактуры.

Ванная комната для детей, с двумя раковинами, большой душевой и ванной.
Inspiration for a medium sized contemporary family bathroom in Moscow with flat-panel cabinets, medium wood cabinets, an alcove bath, an alcove shower, a wall mounted toilet, black tiles, porcelain tiles, grey walls, porcelain flooring, a vessel sink, solid surface worktops, multi-coloured floors, a shower curtain, white worktops, an enclosed toilet, double sinks and a floating vanity unit.
Inspiration for a medium sized contemporary family bathroom in Moscow with flat-panel cabinets, medium wood cabinets, an alcove bath, an alcove shower, a wall mounted toilet, black tiles, porcelain tiles, grey walls, porcelain flooring, a vessel sink, solid surface worktops, multi-coloured floors, a shower curtain, white worktops, an enclosed toilet, double sinks and a floating vanity unit.

Wir haben uns gefreut, mit einem Kunden am Traumhauptbad zu arbeiten, das alle Werte eines echten MYKILOS-Designs vereint. Jeder Aspekt des Raumes wird nach Maß gefertigt, vom Waschbecken über die Wanne bis hin zur Schreinerei. Die Feinsteinzeugfliesen sind von Mutina – ein dunkelblauer Chevronboden und weiße Fliesenwände – jedes Stück wurde mit 15 gleichfarbigen Farbtönen gestaltet. Die klare Ästhetik wird durch die klassische Vola Sanitärkeramik unterstrichen, die ursprünglich von Arne Jacobsen entworfen wurde. Das Projekt bot eine wunderbare Gelegenheit, unsere Liebe zum Minimalismus und zur Moderne mit unserer Leidenschaft für echte, hochwertige Handwerkskunst zu verbinden. Weitere Projekte hier.

Medium sized contemporary shower room bathroom in Other with an alcove shower, a wall mounted toilet, grey tiles, a shower curtain, flat-panel cabinets, grey cabinets, porcelain tiles, grey walls, porcelain flooring, a vessel sink, solid surface worktops, grey floors, white worktops, a laundry area, a single sink and a floating vanity unit.
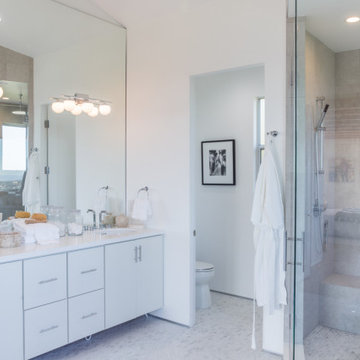
JL Interiors is a LA-based creative/diverse firm that specializes in residential interiors. JL Interiors empowers homeowners to design their dream home that they can be proud of! The design isn’t just about making things beautiful; it’s also about making things work beautifully. Contact us for a free consultation Hello@JLinteriors.design _ 310.390.6849_ www.JLinteriors.design
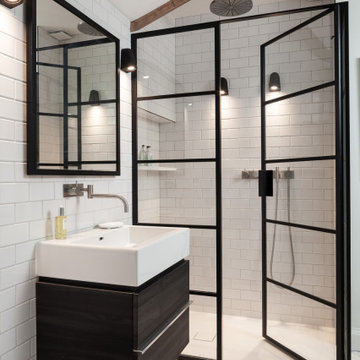
Photo of a medium sized classic shower room bathroom in London with flat-panel cabinets, dark wood cabinets, an alcove shower, a wall mounted toilet, white tiles, metro tiles, white walls, ceramic flooring, an integrated sink, solid surface worktops, grey floors, a hinged door and white worktops.

Bathroom featuring black honeycomb floor tile with white grout and white subway tile with black grout for shower walls. Accented by black bathroom fixtures and a wood floating vanity.
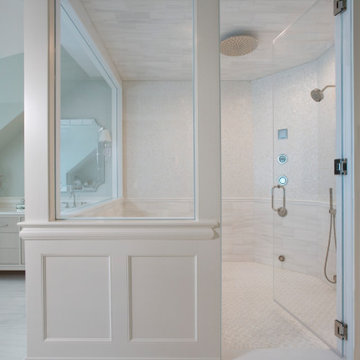
Large beach style ensuite bathroom in Boston with flat-panel cabinets, grey cabinets, a corner shower, grey tiles, mosaic tiles, blue walls, a submerged sink, solid surface worktops, grey floors, a hinged door and white worktops.

This cozy lake cottage skillfully incorporates a number of features that would normally be restricted to a larger home design. A glance of the exterior reveals a simple story and a half gable running the length of the home, enveloping the majority of the interior spaces. To the rear, a pair of gables with copper roofing flanks a covered dining area that connects to a screened porch. Inside, a linear foyer reveals a generous staircase with cascading landing. Further back, a centrally placed kitchen is connected to all of the other main level entertaining spaces through expansive cased openings. A private study serves as the perfect buffer between the homes master suite and living room. Despite its small footprint, the master suite manages to incorporate several closets, built-ins, and adjacent master bath complete with a soaker tub flanked by separate enclosures for shower and water closet. Upstairs, a generous double vanity bathroom is shared by a bunkroom, exercise space, and private bedroom. The bunkroom is configured to provide sleeping accommodations for up to 4 people. The rear facing exercise has great views of the rear yard through a set of windows that overlook the copper roof of the screened porch below.
Builder: DeVries & Onderlinde Builders
Interior Designer: Vision Interiors by Visbeen
Photographer: Ashley Avila Photography
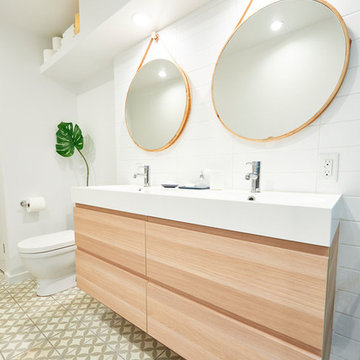
Medium sized midcentury ensuite bathroom in Portland with flat-panel cabinets, light wood cabinets, an alcove shower, white tiles, porcelain tiles, white walls, porcelain flooring, an integrated sink, solid surface worktops, multi-coloured floors, a hinged door and white worktops.
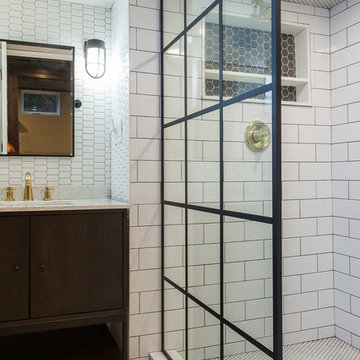
This is an example of a small modern family bathroom in Chicago with flat-panel cabinets, grey cabinets, an alcove shower, a two-piece toilet, white tiles, porcelain tiles, marble flooring, solid surface worktops, multi-coloured floors, an open shower and white worktops.
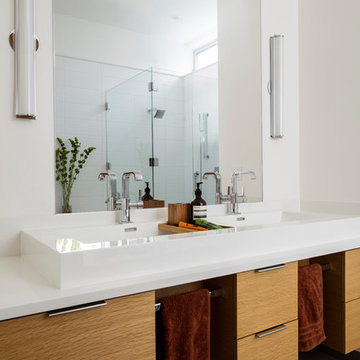
Photo By: John Granen
Inspiration for a contemporary ensuite bathroom in Seattle with flat-panel cabinets, medium wood cabinets, white walls, porcelain flooring, a vessel sink, solid surface worktops, grey floors and white worktops.
Inspiration for a contemporary ensuite bathroom in Seattle with flat-panel cabinets, medium wood cabinets, white walls, porcelain flooring, a vessel sink, solid surface worktops, grey floors and white worktops.
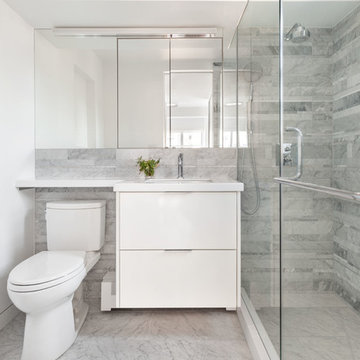
Compact Master Bath with marble floor and wall tile, glass shower enclosure and wall mounted vanity.
*Regan Wood Photography
Photo of a small contemporary ensuite bathroom in New York with flat-panel cabinets, white cabinets, grey tiles, marble tiles, marble flooring, a submerged sink, solid surface worktops, grey floors, a hinged door and white worktops.
Photo of a small contemporary ensuite bathroom in New York with flat-panel cabinets, white cabinets, grey tiles, marble tiles, marble flooring, a submerged sink, solid surface worktops, grey floors, a hinged door and white worktops.
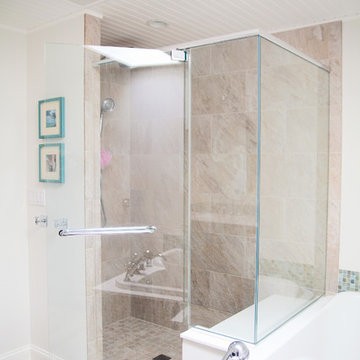
Inspiration for a medium sized traditional ensuite bathroom in Baltimore with dark wood cabinets, a built-in bath, an alcove shower, a two-piece toilet, beige tiles, porcelain tiles, white walls, porcelain flooring, an integrated sink, solid surface worktops, grey floors, a hinged door, white worktops and flat-panel cabinets.
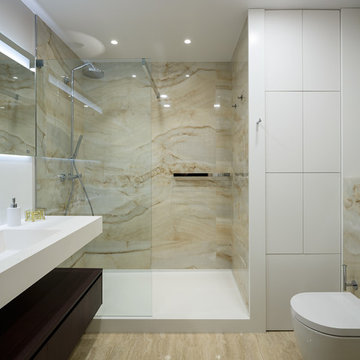
Автор проекта Алена Светлица , фотограф Иван Сорокин
Photo of a medium sized contemporary shower room bathroom in Moscow with flat-panel cabinets, beige tiles, porcelain tiles, white walls, travertine flooring, solid surface worktops, beige floors, an open shower, white worktops, dark wood cabinets, an alcove shower, a two-piece toilet and an integrated sink.
Photo of a medium sized contemporary shower room bathroom in Moscow with flat-panel cabinets, beige tiles, porcelain tiles, white walls, travertine flooring, solid surface worktops, beige floors, an open shower, white worktops, dark wood cabinets, an alcove shower, a two-piece toilet and an integrated sink.
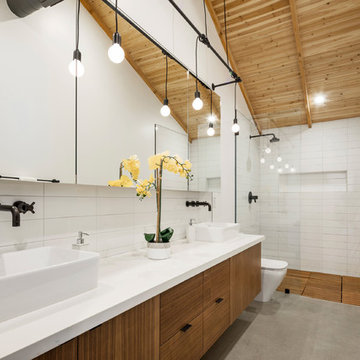
Inspiration for a medium sized contemporary ensuite bathroom in Phoenix with flat-panel cabinets, medium wood cabinets, a freestanding bath, a corner shower, white tiles, ceramic tiles, white walls, concrete flooring, a submerged sink, solid surface worktops, grey floors, a hinged door and white worktops.
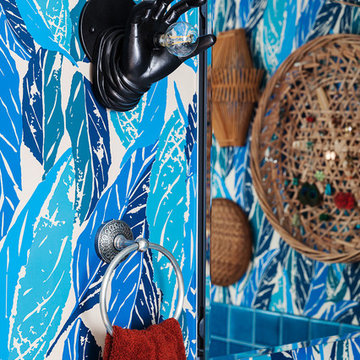
This is an example of a small bohemian shower room bathroom in San Francisco with flat-panel cabinets, light wood cabinets, a corner shower, a two-piece toilet, blue tiles, ceramic tiles, multi-coloured walls, ceramic flooring, an integrated sink, solid surface worktops, blue floors and a hinged door.

The master bathroom for two features a full-length trough sink and an eye-popping orange accent wall in the water closet.
Robert Vente Photography
Photo of a large contemporary ensuite bathroom in San Francisco with white floors, a two-piece toilet, grey walls, porcelain flooring, a trough sink, an alcove bath, a corner shower, black tiles, matchstick tiles, white worktops, dark wood cabinets, solid surface worktops, a hinged door and flat-panel cabinets.
Photo of a large contemporary ensuite bathroom in San Francisco with white floors, a two-piece toilet, grey walls, porcelain flooring, a trough sink, an alcove bath, a corner shower, black tiles, matchstick tiles, white worktops, dark wood cabinets, solid surface worktops, a hinged door and flat-panel cabinets.
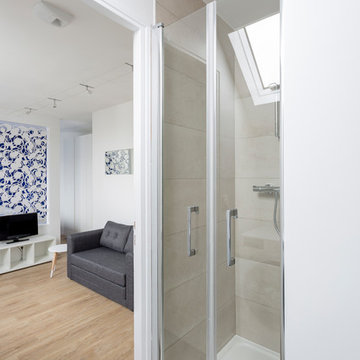
crédit photo Olivier Hallot
Inspiration for a contemporary shower room bathroom in Other with flat-panel cabinets, grey cabinets, an alcove shower, a one-piece toilet, white tiles, ceramic tiles, white walls, concrete flooring, an integrated sink, solid surface worktops, grey floors and a hinged door.
Inspiration for a contemporary shower room bathroom in Other with flat-panel cabinets, grey cabinets, an alcove shower, a one-piece toilet, white tiles, ceramic tiles, white walls, concrete flooring, an integrated sink, solid surface worktops, grey floors and a hinged door.
Bathroom with Flat-panel Cabinets and Solid Surface Worktops Ideas and Designs
6

 Shelves and shelving units, like ladder shelves, will give you extra space without taking up too much floor space. Also look for wire, wicker or fabric baskets, large and small, to store items under or next to the sink, or even on the wall.
Shelves and shelving units, like ladder shelves, will give you extra space without taking up too much floor space. Also look for wire, wicker or fabric baskets, large and small, to store items under or next to the sink, or even on the wall.  The sink, the mirror, shower and/or bath are the places where you might want the clearest and strongest light. You can use these if you want it to be bright and clear. Otherwise, you might want to look at some soft, ambient lighting in the form of chandeliers, short pendants or wall lamps. You could use accent lighting around your bath in the form to create a tranquil, spa feel, as well.
The sink, the mirror, shower and/or bath are the places where you might want the clearest and strongest light. You can use these if you want it to be bright and clear. Otherwise, you might want to look at some soft, ambient lighting in the form of chandeliers, short pendants or wall lamps. You could use accent lighting around your bath in the form to create a tranquil, spa feel, as well. 